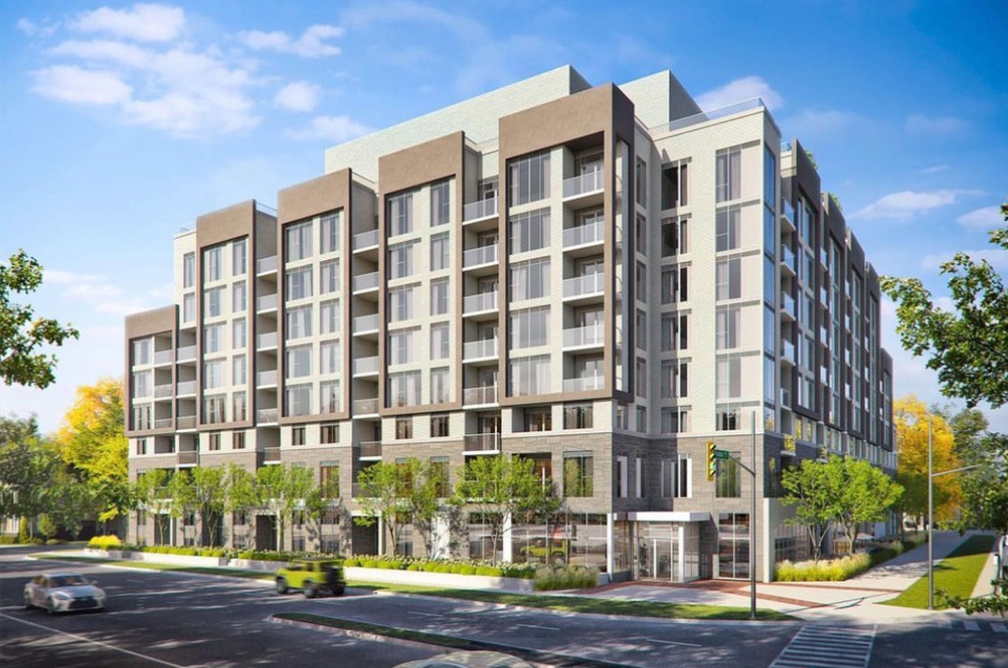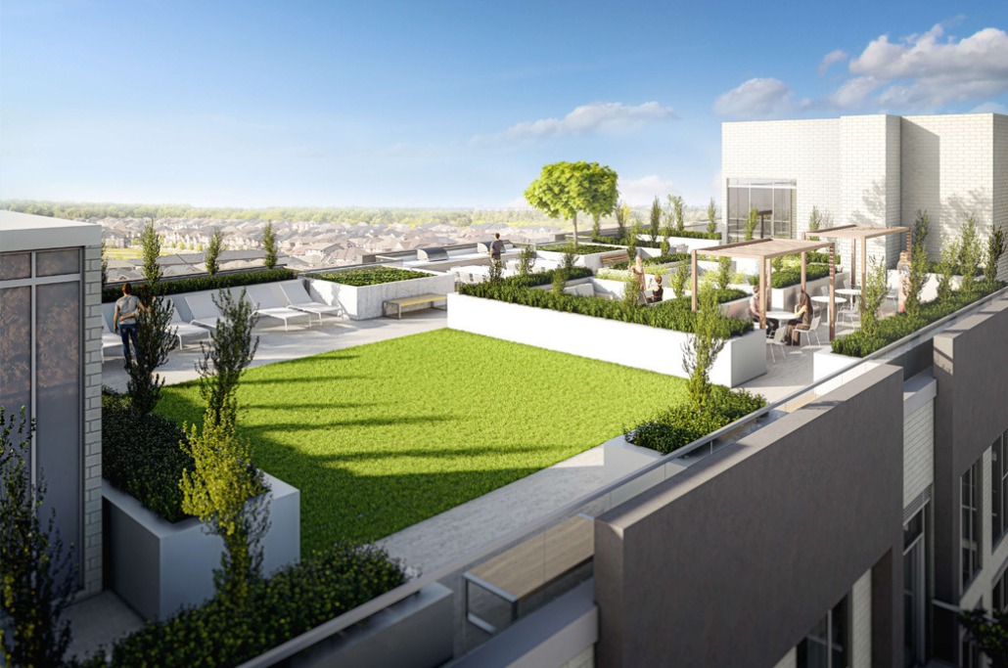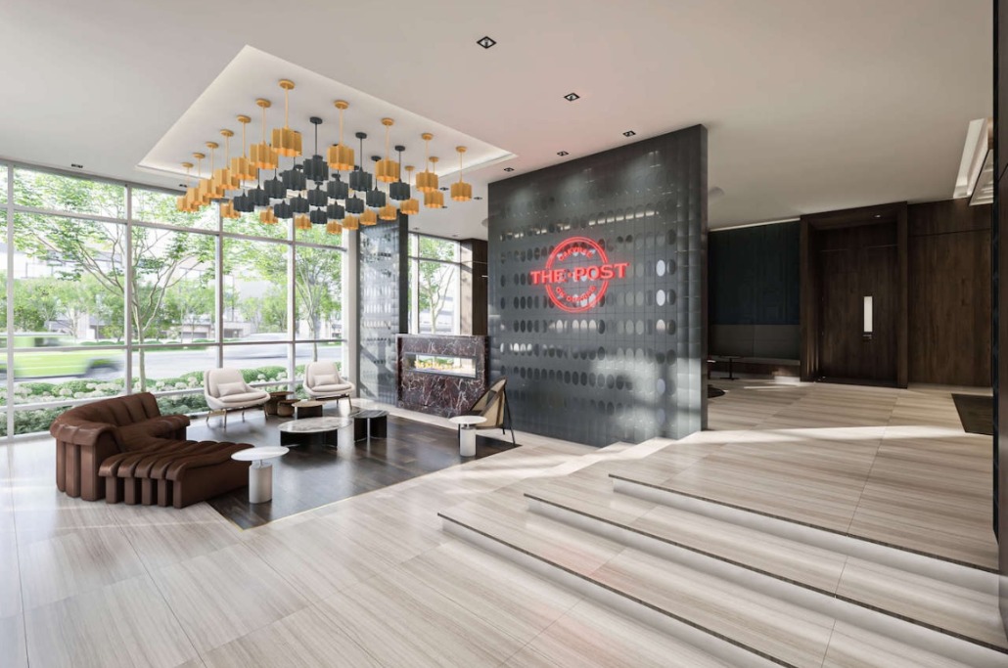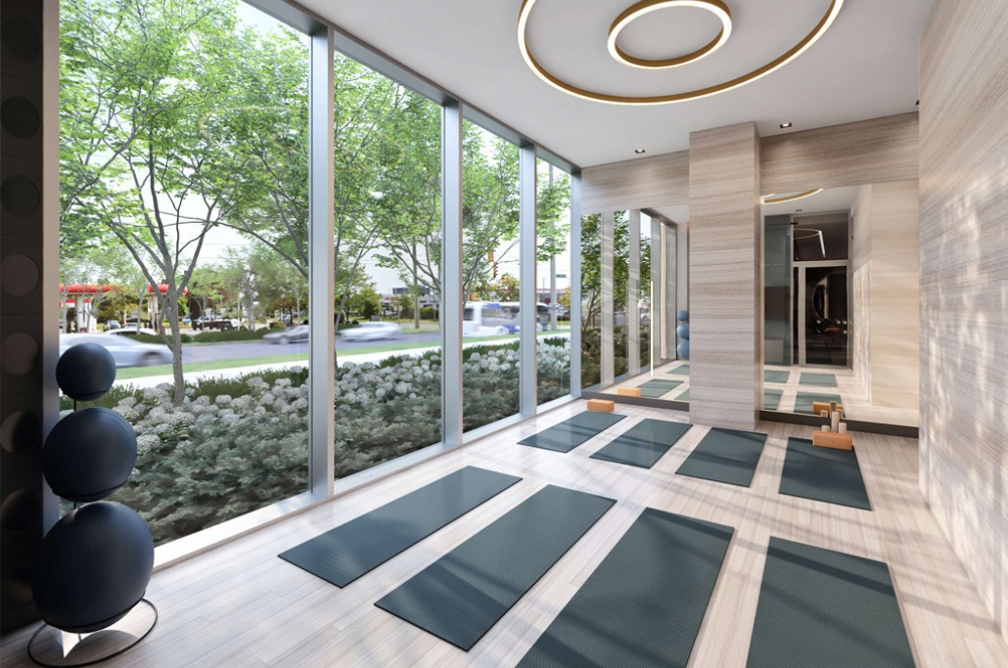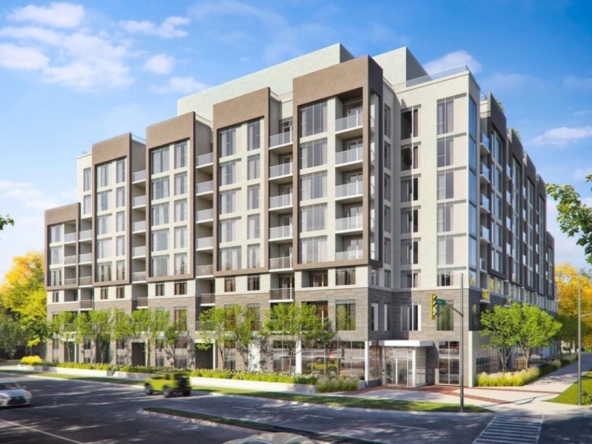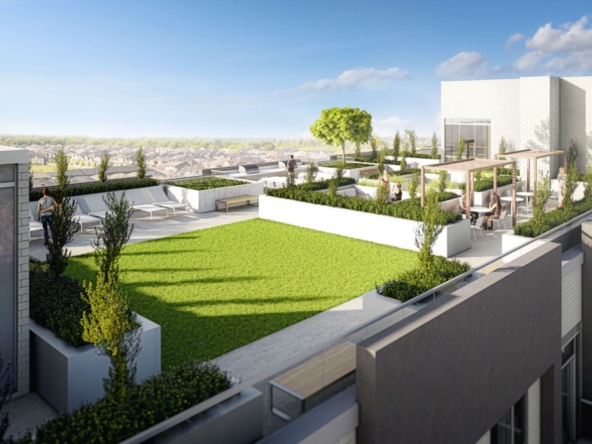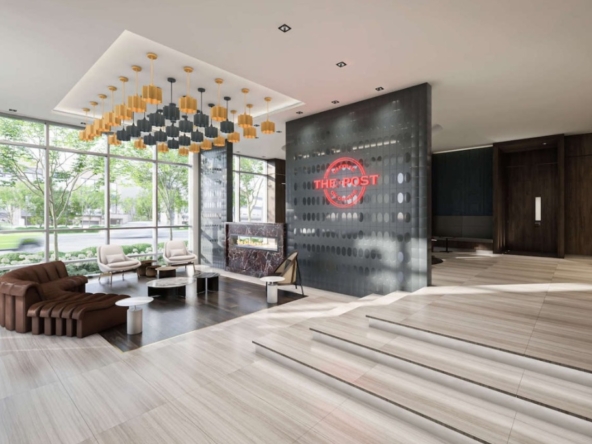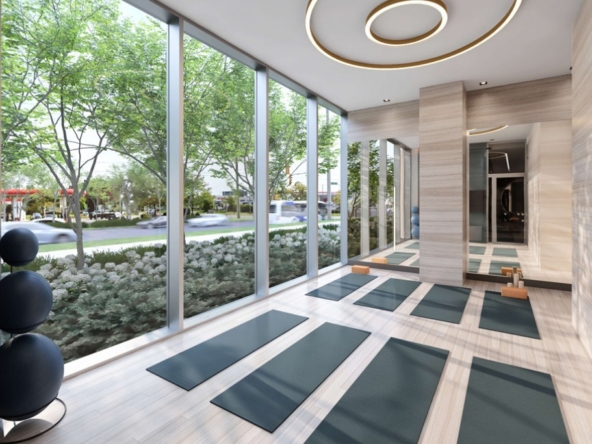Overview
- Condos, Residential
- 0 - 3.5
- 168
- Units
- 8
- Stories
- 428 - 1110 SqFt
Description
Overview
The Post is a new condo development by Greenpark Group currently in preconstruction at Postridge Drive & Dundas Street East, Oakville. The development is scheduled for completion in 2024. Available units range in price from $566,900 to over $908,900. The Post unit sizes range from 473 to 843 square feet.
Current incentives
Incentive 1
$0 Assignment Fee*
And
Levies** Capped At
$6,500 For One Bed and One Bed + Den
$9,500 For Two Bed and Larger
*Incentive current as of October 18, 2022
Features and finishes
TOWER SUITE FEATURES
Kitchens
• Custom-designed contemporary kitchen cabinetry with full depth cabinet over fridge and one bank of drawers
• Quartz counter top with straight polished edge
• 4” x 12” tile backsplash
• Single-bowl undermount stainless steel sink with single lever pull-out faucet
• 24” stainless styling refrigerator, Energy Star with bottom mount freezer
• 24” stainless styling Energy Star dishwasher
• 24’’ stainless styling range and combination microwave hood-fan above vented to exterior
Bathrooms
• Custom-designed bathroom vanity cabinets
• One-piece vanity tops with integrated sink basin and 3” backsplash return
• 12” x 24” tile floor in bathrooms with matching tile baseboard
• 8” x 16” tile walls in bathtub and/or shower enclosure, as per plan
• Frameless mirror over vanity basin in all bathrooms
• Single-lever chrome finish faucet on vanity
• Chrome finish plumbing fixtures with pressure balance valve in bathtub or shower, as per plan
• Exhaust fan in all bathrooms vented to exterior
• Privacy lock on bathroom door
• Framed glass shower enclosure with door and preformed shower base, as per plan
• Waterproof ceiling light provided in shower enclosures, as per plan
• Water efficient low flow white toilet
Laundry
• White Energy Star stacked laundry unit in closet with washer and front-loading dryer vented to exterior.
Comfort and Security
• Professional concierge service
• Individual comfort-controlled heating/cooling system
• Energy efficient thermal glazed windows with “thermally broken” aluminum frames
• Sliding glass door with screen or swing door, to exterior balcony and/or terrace, as per plan
• Energy recovery ventilation system
• Suite equipped with emergency voice communication system, smoke detector and sprinkler protection
• Fire-rated suite entry door with privacy viewer
• Access control devices at main building entrances and underground parking garage
• Cameras at pre-selected locations of the building including entrance and parking garage, linked to concierge
• Suite individually metered for hydro and water consumption
• In-suite Intelligence Package
• In-suite leak detection system
Interior Finishes
• Approximately 9’-0” ceiling heights, less where bulkheads and dropped ceilings are required
• Laminate flooring in all areas except tile floor locations, as per plan
• 7′-0” interior doors with 2” casing and 4” baseboard (where construction permits)
• Decorative brushed nickel hardware and door handles
• Bedroom closets to have white panel sliding doors or swing door in walk-in closets, as per plan
• Trim and doors painted with low V.O.C. off-white semi-gloss finish latex paint
• Walls and dropped ceilings painted with low V.O.C. off-white flat finish latex paint; bathroom walls with eggshell finish
• Smooth painted ceilings in all areas
• Framed mirror sliding closet doors in entrance foyer, as per plan
• White coated wire shelving in all closets with one bank of linen shelving per dwelling unit
Electrical Features
• Energy efficient ceiling light fixtures in bedroom(s) and den, as per plan
• Switch to plug outlet in living area
• Suite electrically wired to service panel with circuit breakers
• Pre-wired outlet in living area for television, telephone and internet with wiring to termination point
• White decora-style switches and receptacles
Balconies and/or Terraces
• Terraces with 2′ x 2′ decorative pavers, as per plan
• Exterior receptacle on balcony and/or terrace
PENTHOUSE SUITE & GROUND FLOOR SUITE FEATURES
Kitchens
• Custom-designed contemporary kitchen cabinetry with extended uppers, full depth cabinet over fridge and one bank of drawers
• Quartz counter top with straight polished edge
• Quartz backsplash
• Single-bowl undermount stainless steel sink with single lever pull-out faucet
• 24” stainless styling refrigerator, Energy Star with bottom mount freezer
• 24” stainless styling Energy Star dishwasher
• 24’’ stainless styling range and combination microwave hood-fan above vented to exterior
Bathrooms
• Custom-designed bathroom vanity cabinets
• One-piece vanity tops with integrated sink basin and 3” backsplash return
• 12” x 24” tile floor in bathrooms with matching tile baseboard
• 4” x 16” tile walls in bathtub and/or shower enclosure, as per plan
• Frameless mirror over vanity basin in all bathrooms
• Single-lever chrome finish faucet on vanity
• Chrome finish plumbing fixtures with pressure balance valve in bathtub or shower, as per plan
• Exhaust fan in all bathrooms vented to exterior
• Privacy lock on bathroom door
• Frameless glass shower enclosure with door and preformed shower base, as per plan
• Waterproof ceiling light provided in shower enclosures, as per plan
• Water efficient low flow white toilet
Laundry
• White Energy Star stacked laundry unit in closet with washer and front-loading dryer vented to exterior
Comfort and Security
• Professional concierge service
• Individual comfort-controlled heating/cooling system
• Energy efficient thermal glazed windows with “thermally broken” aluminum frames
• Sliding glass door with screen or swing door, to exterior balcony and/or terrace, as per plan
• Energy recovery ventilation system
• Suite equipped with emergency voice communication system, smoke detector and sprinkler protection
• Fire-rated suite entry door with privacy viewer
• Access control devices at main building entrances and underground parking garage
• Cameras at pre-selected locations of the building including entrance and parking garage, linked to concierge
• Suite individually metered for hydro and water consumption
• In-suite Intelligence Package
• In-suite leak detection system
Interior Finishes
• Approximately 10’-0” ceiling heights, less where bulkheads and dropped ceilings are required
• Laminate flooring in all areas except tile floor locations, as per plan
• 8′-0” interior doors with 3” casing and 7” baseboard (where construction permits)
• Decorative brushed nickel hardware and door handles
• Bedroom closets to have white panel sliding doors or swing door in walk-in closets, as per plan
• Trim and doors painted with low V.O.C. off-white semi-gloss finish latex paint
• Walls and dropped ceilings painted with low V.O.C. off-white flat finish latex paint; bathroom walls with eggshell finish
• Smooth painted ceilings in all areas
• Framed mirror sliding closet doors in entrance foyer, as per plan
• White coated wire shelving in all closets with one bank of linen shelving per dwelling unit
Electrical Features
• Energy efficient ceiling light fixtures in bedroom(s) and den, as per plan
• Switch to plug outlet in living area
• Suite electrically wired to service panel with circuit breakers
• Pre-wired outlet in living area for television, telephone and internet with wiring to termination point
• White decora-style switches and receptacles
Balconies and/or Terraces
• Terraces with 2′ x 2′ decorative pavers, as per plan
• Exterior receptacle on balcony and/or terrace
The Post marketing summary
A CONDO TO WRITE HOME ABOUT
THE POST is in the midst of an established community offering everything at your doorstep.
Walk or bike to major shopping, dining, entertainment, and outdoor recreation like Nipigon Trail and Sixteen Mile Creek. Oakville’s downtown core and Bronte Heritage Waterfront Park are just around the corner.
Commuting in and around the GTA is convenient with access to highways 407 and 403. The Oakville Trafalgar Hospital is within minutes of The Post.
Address
Open on Google Maps- Address Postridge Drive & Dundas Street East, Oakville, ON
- City Oakville
- State/county Ontario
- Zip/Postal Code L6H 0S2
- Country Canada
Details
Updated on October 30, 2023 at 8:31 am- Price: $520,900 - $1,032,900
- Property Size: 428 - 1110 SqFt
- Bedroom: 0 - 3.5
- Property Type: Condos, Residential
- Property Status: Pre Construction
- Units: 168
- Stories: 8
Contact Information
View Listings- Tony Josan
- 416-273-3000WhatsApp

