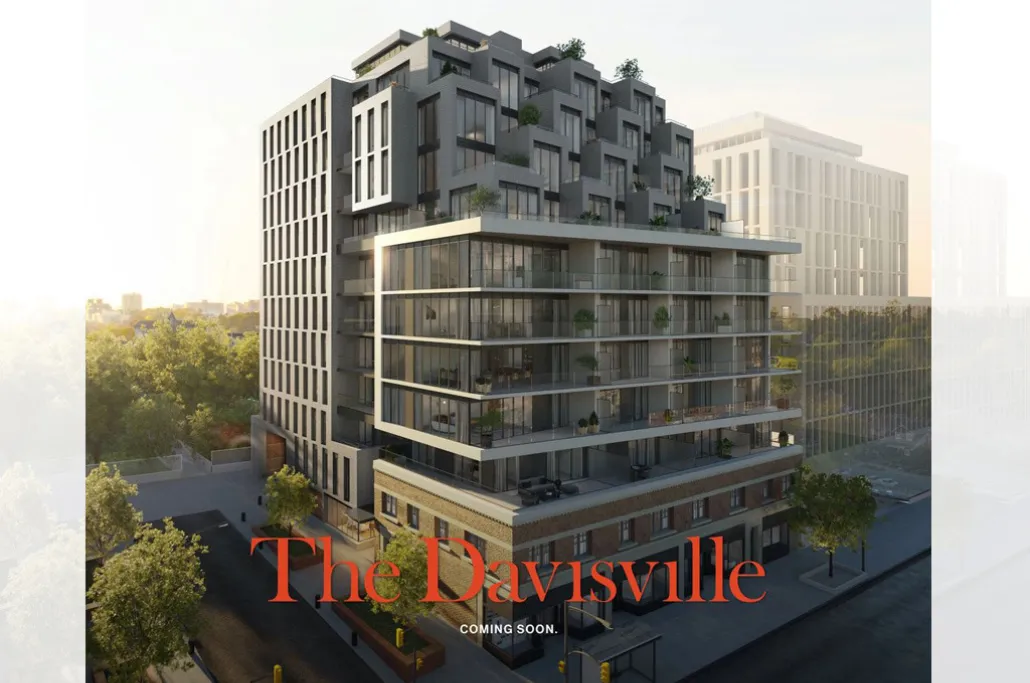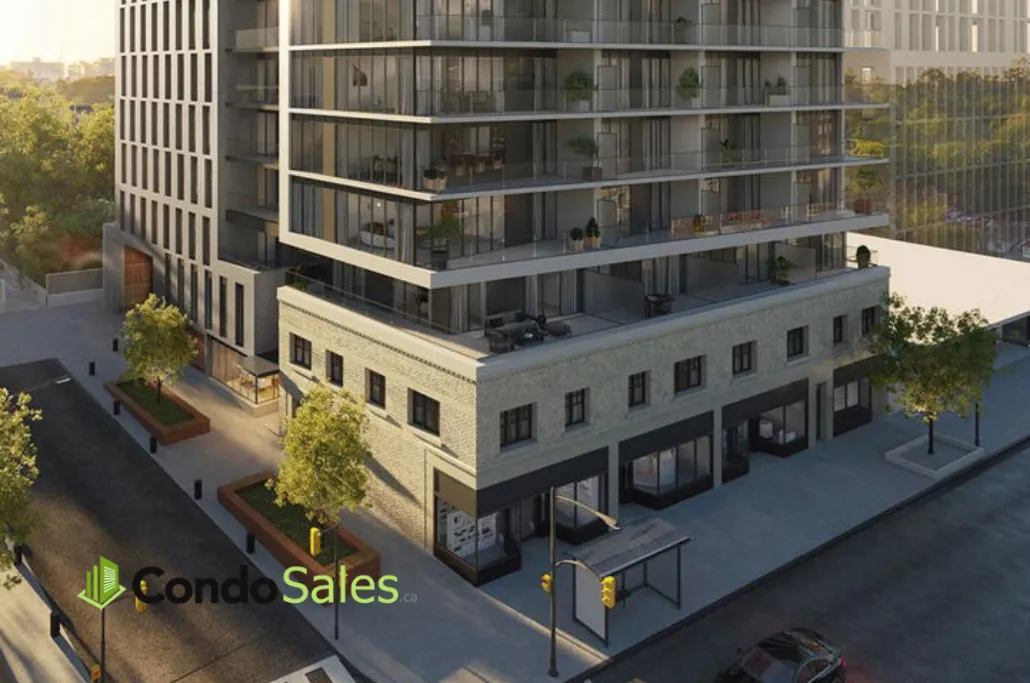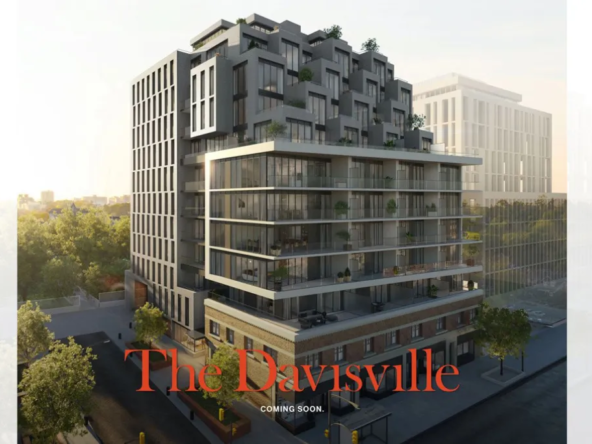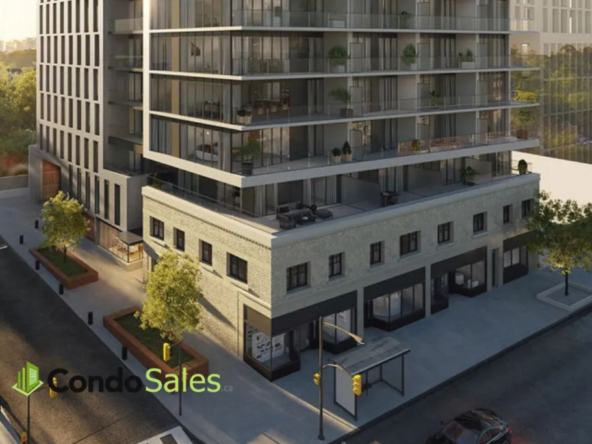Overview
- Condos
- 71
- Units
- 12
- Stories
- 950 - 1685 SqFt
Description
Overview
The Davisville is a new condo community by The Rockport Group currently under construction at 8 Manor Road West, Toronto. Available units range in price from $1,638,900 to over $2,928,900. The Davisville has a total of 71 units. Sizes range from 950 to 1685 square feet.
Features and finishes
• Heritage inspired architecture
• Automated underground parking
• Elegantly appointed lobby with 8-hour executive concierge
• Connected co-work / business centre
• Wet room (pet /bike washing station)
• Secured mail delivery and parcel delivery room
• Indoor and outdoor amenity areas with elevator access
• 1Valet/Rogers Smart Community technologyGeneral Suite Features
• Suite entrance with solid core entry door
• Smart suite entry lock
• Smart thermostat
• Smooth ceilings, approximately 9’ ceiling height in living areas***
• Smooth ceilings, approximately 8’ ceiling heights in bathrooms***
• Private terrace and/or balcony as per plan
• Floor to ceiling windows as per plan
• Engineered hardwood flooring in main living areas*
• Individually controlled heat pump for year-round heating/cooling
• Hinged or sliding patio doors to terraces or balconies as per plan
• Decorative slab style interior doors with designer selected lever hardware
• Bedroom closet(s) with slab sliding doors as per plan**
• Coated wire shelving in closets as per plan
• Modern painted 6” baseboards with coordinated 2 ½” casings
• In-suite stacked washer and dryer
• Gas line for gas BBQ on balconies and terraces
Gourmet Kitchen Features
• Designer selected two tone European-style cabinetry with extended upper cabinetry
• Quartz countertops and backsplash
• Euro design appliance package including integrated dishwasher, integrated 32” fridge, full-size gas range, built-in microwave, stacked front load washer and dryer
• Undermount stainless steel single sink with pullout chrome lever faucet
• Under valance cabinet lighting
• Contemporary ceiling mounted track light fixture
• Custom island/banquette, as per plan*
• Electrical outlet in kitchen island
Main Bathroom Features
• Custom designed flat slab cabinetry from standard designer selected colour and finish packages
• Quartz countertop with white undermount sink with single lever chrome faucet
• Full width vanity mirror
• Porcelain tile flooring
• 5’ white acrylic soaker bathtub as per plan
• Ceramic tile on tub/shower walls as per plan*
• Water efficient showerhead and faucets as per plan
• Pressure balanced faucet for tub or shower combo
Master Ensuite Features
• Custom designed flat slab cabinetry from standard designer selected colour and finish packages
• Quartz countertop with white undermount sink with single lever chrome faucet
• Full width vanity mirror
• Porcelain tile flooring & shower enclosure*
• Glass shower panel (with water efficient rain showerhead**
• Pressure balanced faucet for tub and shower*
Electrical Features
• Capped ceiling outlet in dining area
• Ceiling fixtures in den and bedroom(s)
• Smoke and carbon monoxide detectors as per code
• Suite is pre-wired for access to high-speed internet and digital television
• Designer selected light switches and plates
• Electrical receptacle on all balconies and terraces
Security Features
• Controlled access from parking to elevator lobby
• Surveillance cameras at building entrances
• Telephone entry system at main entrance(s)
• Controlled access to fitness room, amenity areas, entrance doors and elevator lobbies
Rooftop Amenity Features
• Landscape planters
• Outdoor gas BBQ with dining area
• Outdoor firepit and lounge area
Outdoor Space
• Gas BBQ lines on terraces and balconies
• Electrical receptacle on all terraces and balconies
• Textured surface on balcony slab
• Pavers on terraces
• Hose bibs on terraces
Indoor Amentiy Features
• Connected co-work & business centre
• Wet room (pet wash and bicycle wash station)
• Fitness studio
• Flex studio (Includes Yoga and Kids’ space)
• Event lounge with bar, lounge areas, large screen TV and electric fireplace
Living Green Features
• Energy efficient heat pump system
• Smart thermostat
• Low VOC paints throughout
• Energy efficient lighting in corridors, and locker areas
• Low E thermopane windows with aluminum frame
• Tri-sorter single chute recycling
• Water conserving kitchen and bathroom fixtures
• Individual suite metering for hydro, hot water and cold water
• Bicycle storage areas
• Bird friendly glazing in accordance with the City of Toronto Green Standard requirements
The Davisville marketing summary
Address
Open on Google Maps- Address 8 Manor Road West, Toronto, ON
- City Toronto
- State/county Ontario
- Country Canada
Details
Updated on June 6, 2023 at 8:08 am- Price: $1,638,900-$2,928,900
- Property Size: 950 - 1685 SqFt
- Property Type: Condos
- Property Status: Under Construction
- Units: 71
- Stories: 12
Contact Information
View Listings- Tony Josan
- 416-273-3000WhatsApp






