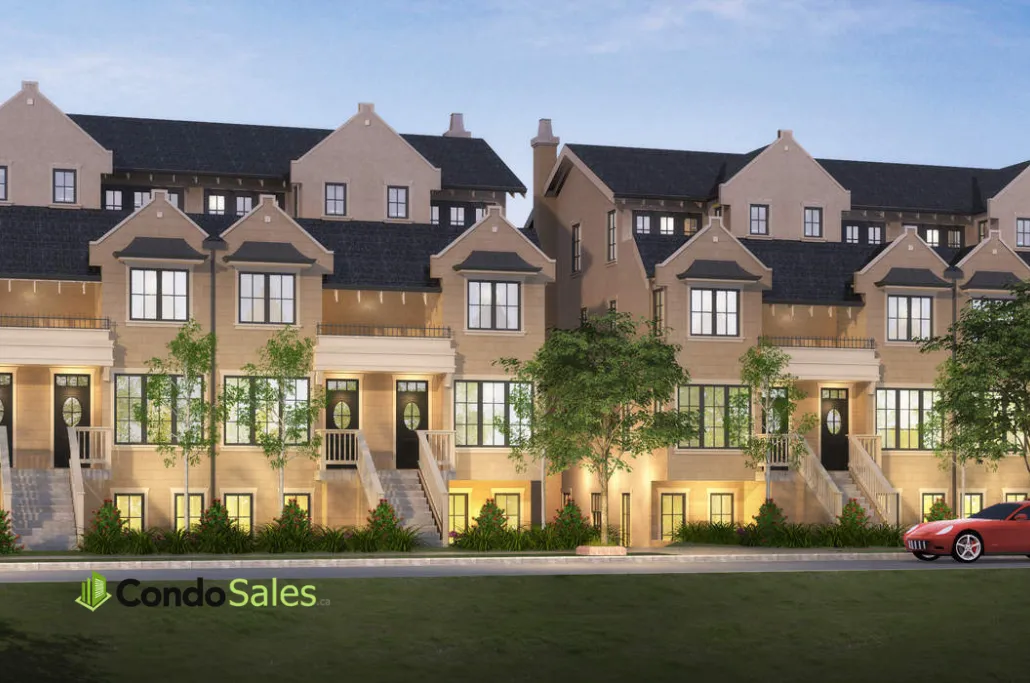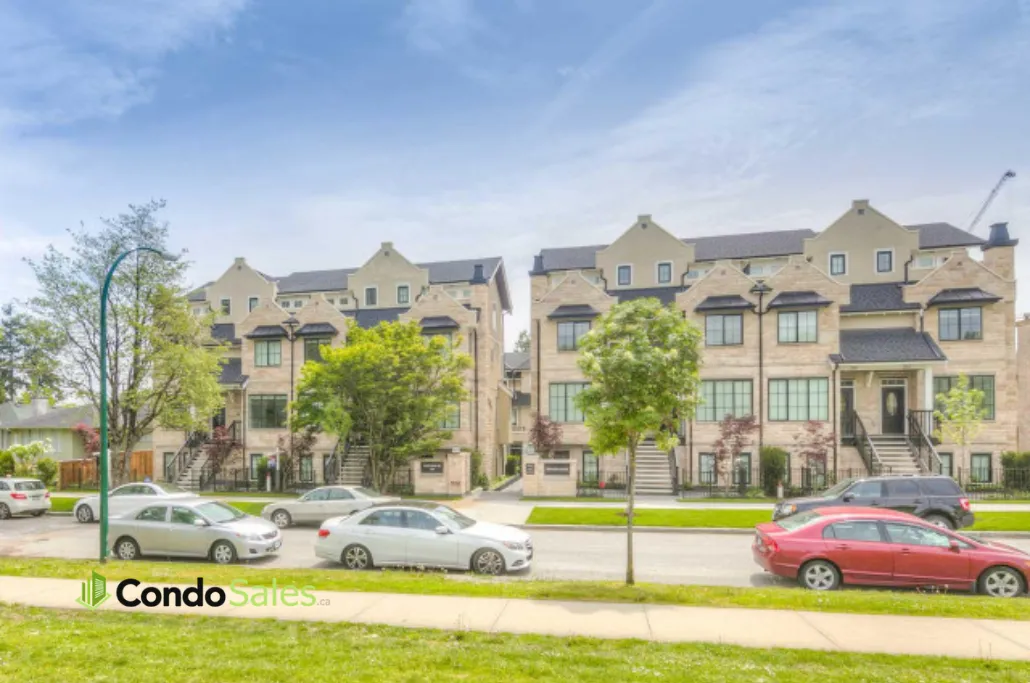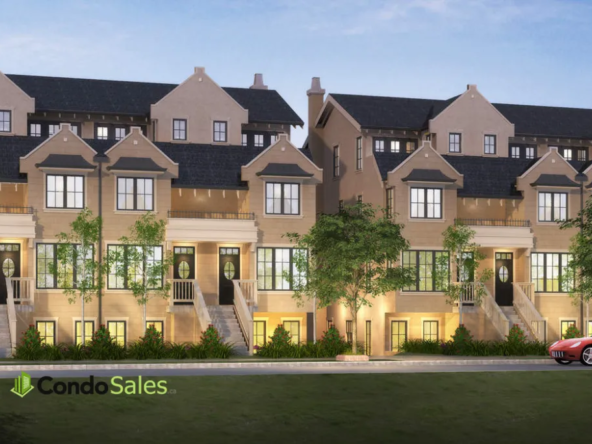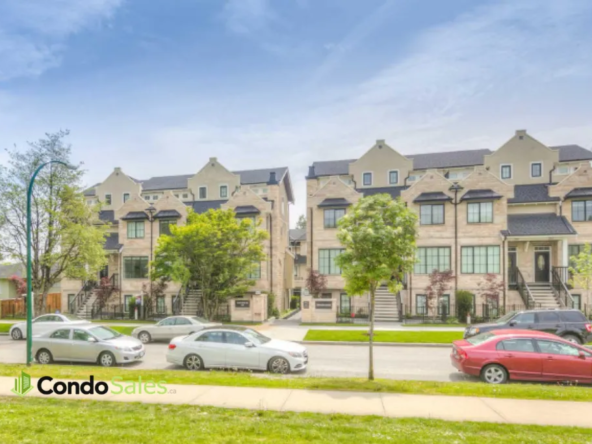Overview
- Town Homes
- 3
- 16
- Units
- 4
- Stories
- From 1600 SqFt
Description
Overview
Winona Park Towns is a new townhouse community by Diamond Realty Developers currently under construction at 468 Winona Drive, Toronto. Available units range in price from $2,184,000 to $2,256,000. Winona Park Towns has a total of 16 units. Sizes start at 1600 square feet.
Current incentives
- Developer’s Gift = Silver Package
- Every Home Gets an Upgraded Package For FREE!
- There is no Basic Package in Winona Park Towns
- *Incentive current as of February 17, 2023
Features and finishes
-Modern Style MDF in 3 Optional Colours
-Quartz Stone Countertop
-Quartz Stone Backsplash
-Center Island with Quartz Countertop
-Under-mount Double Bowl Kitchen Sink
-Branch Facet with Pull-out Head
POWDER ROOM
-Near the entrance and separate from the main floor
-Luxury custom vanity
-Quartz top and Under-mount Sink
-Designer-selected luxury faucet
-Stylish Mirror set with matching Lighting
-Luxury Double Flash Large Toilet
EXTERIOR DOORS
-Aluminum in Dark Bronze and Glass Matching the Aluminum Windows
-Security Lock
INTERIOR DOORS
-7 ft Height Solid Wood
-Modern & Minimalistic Design
-Top Quality Designer Handles
FLOORING
-Engineered Hardwood
-All the floors except the entrance (foyer) which is large tiles
-6″ wide and 3/4″ Thick
-in 5 Optional Staining
ELECTRICAL & LIGHTING
-LED Pot lights
-Designer Selected Ceiling Chandeliers
-Designer Selected Wall Sconces
-Electric Car Charger in Garage
-Smoke and CO Detector by Code
-Silent Panasonic Fan in all Washrooms
-Plenty of Arc Fault Breakers
WALL COVERINGS
-Benjamin Moore in 3 Optional Colours
STAIRS & RAILING
-2 1/4″ Treads front lip
-Oakwood Stairs
-Iron Railing with Oakwood Hand pass
MASTER BEDROOM
-Full top-floor as a Private Suite
-Fully organized Walk-in Closet
-A 6-piece Master Ensuite
-Floor-to-ceiling windows to North & South
MASTER ENSUITE
-Double sink Modern custom vanity
-Quartz counter top
-Free-stand tub with matching tub-filler
-Double shower (handset &rain)
-Glass showroom with full height tile
-Luxury double flush large toilet
-Designer selected large size tiling
STRUCTURE
-ICF (Insulated Concrete Forming) Walls
-Concrete Slab Floors
-Metal Stud Interior Walls
ROOF
-Flat Green Roof
-Evergreen Maintenance
TERRACE
-Private 220 sf Area in Main Floor
-Concrete Structure
-Huge Planter (a private garden)
FACADE
-Luxury Modern Design
-Stone and Bricks
-Aluminum Canopies
-Not a Piece of STUCCO
WINDOWS
-3-Storey Full Height
-Aluminum in Dark Bronze
HVAC
-High-Velocity Brand System
-Minimum Space Consuming
-Maximum Efficiency
-Mechanical Room in Garage without Noise
LOW VOLTAGE
-Colour Door Video Phone with 2 monitors
-Central Vaccum with 5 inlets (accessible anywhere)
-5 TV Outlets
-5 Telephone Outlets
-5 Data Outlets
PLUMBING FX
-Designer Selected
-Brand Names
-Reliable Warranties
LANDSCAPING
-Over 14,000 Sqft of common Area
-Architecturally Designed Landscaped
-Condo Common Element
-Always Clean/Green with Minimum Fees.
GARAGE
-Private Garage
-HEATED
-Remote/Online Door opener
-Foam-Injected Insulated Door
Winona Park Towns marketing summary
4-Storey Concrete Freehold Townhomes
Located at Winona Dr & St. Clair Ave
Address
Open on Google Maps- Address 468 Winona Drive, Toronto, ON
- City Toronto
- State/county Ontario
- Country Canada
Details
Updated on June 8, 2023 at 7:39 am- Price: $2,184,000-$2,256,000
- Property Size: From 1600 SqFt
- Bedrooms: 3
- Property Type: Town Homes
- Property Status: Under Construction
- Units: 16
- Stories: 4
Contact Information
View Listings- Tony Josan
- 416-273-3000WhatsApp






