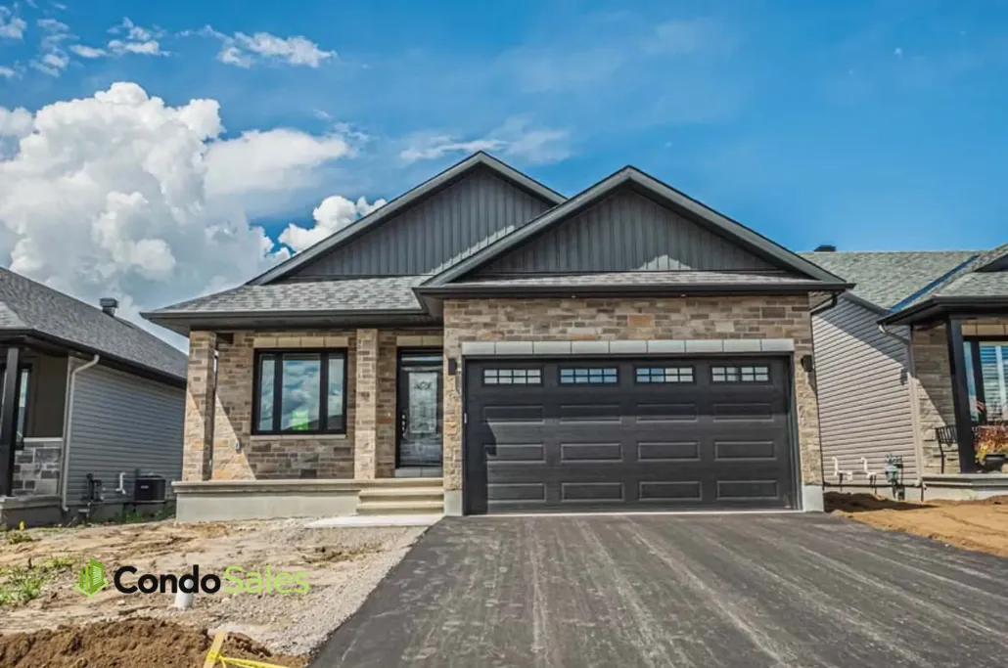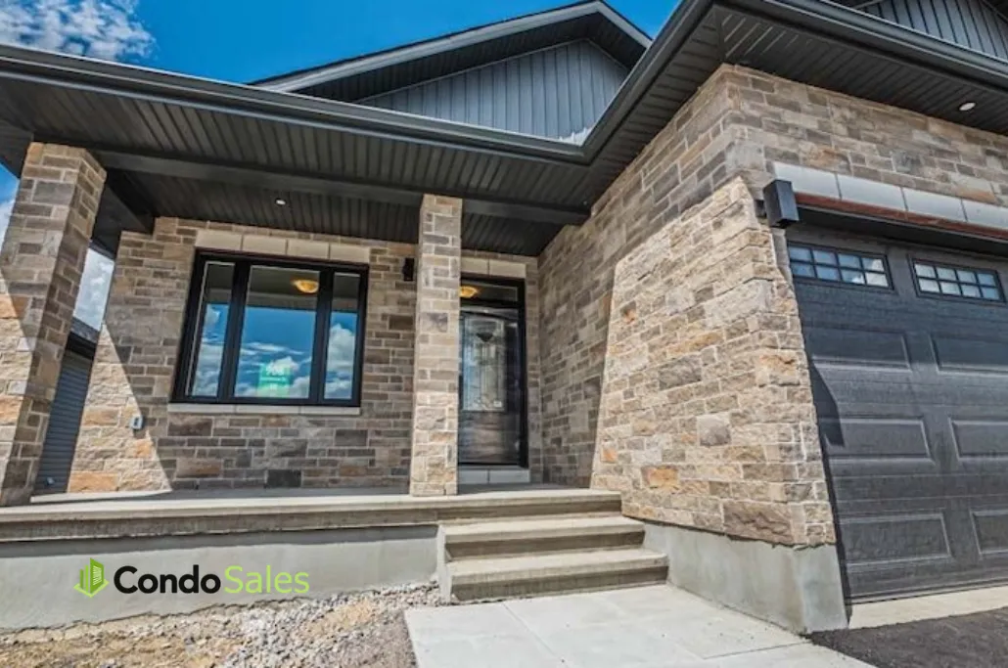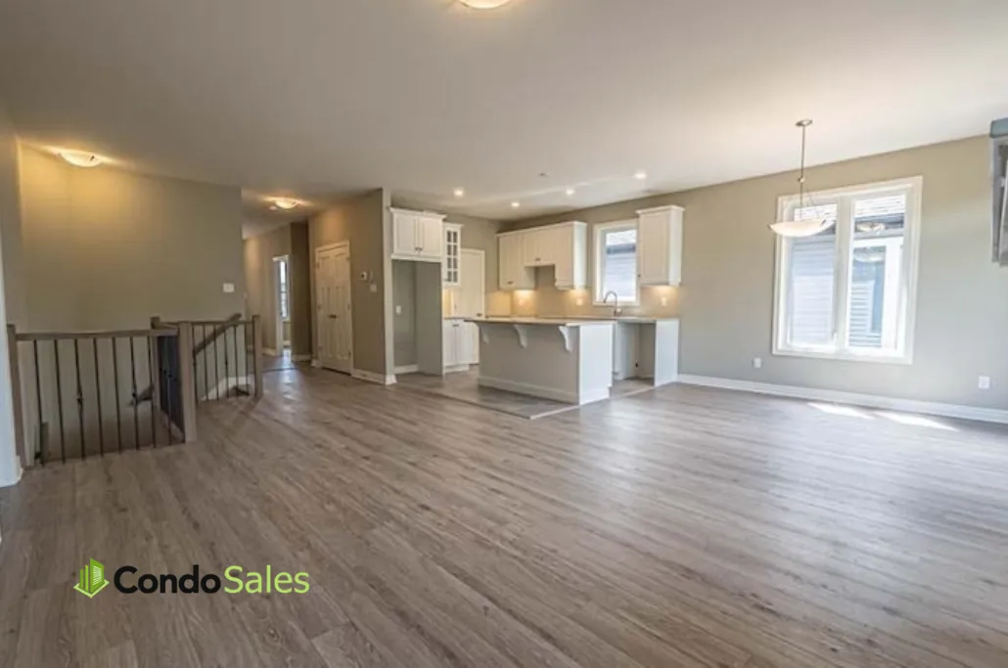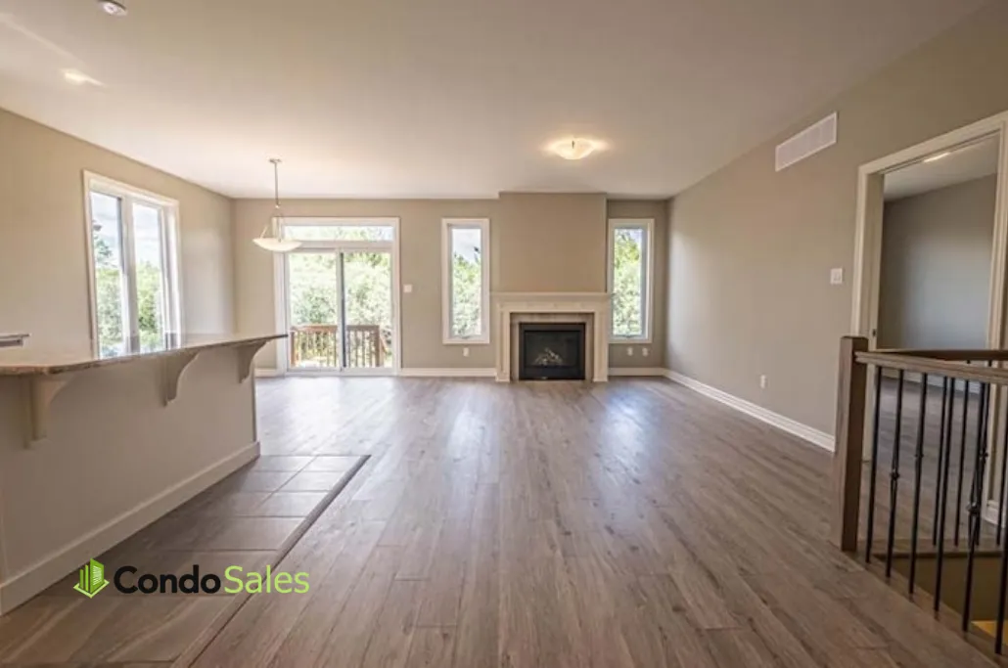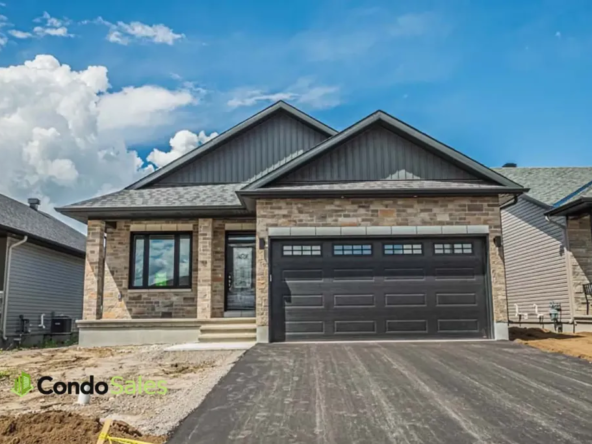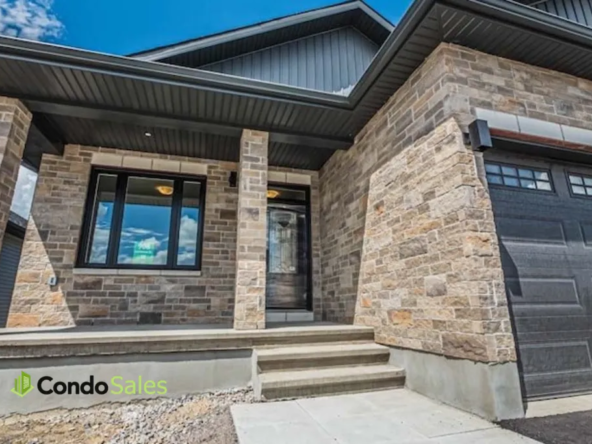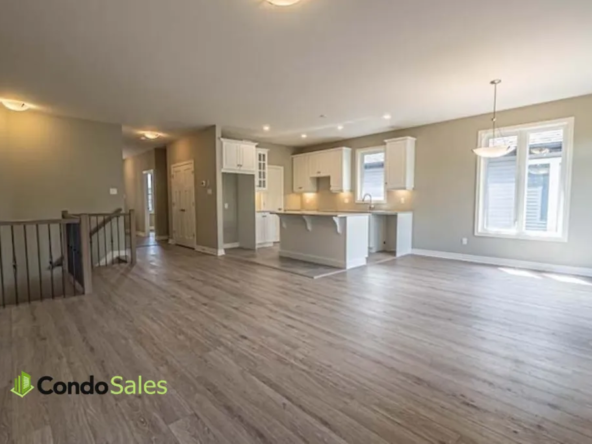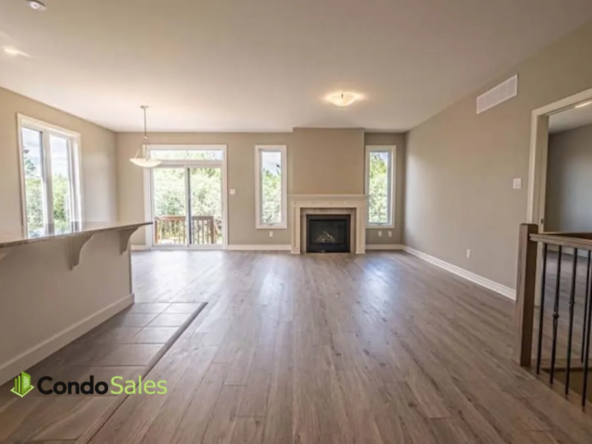Marshall’s Bay Meadows
Overview
- Residential, Single Family Home, Townhouse
- 2 - 4
- 1021 - 2124 SqFt
Description
Overview
Features and finishes
* Masonry on front & low maintenance vinyl exterior siding on remaining elevations.
* Poured cement foundation & basement floor
* Poured cement garage floor w/broom finish
* 2” x 4” interior & 2”x6” exterior wood frame construction (all framing materials kiln dried) w/truss roof & pre-engineered floor(s)
* 3/4” T&G OSB on floor(s) glued & nailed
* 7/16” OSB comfort structural board (R5 value) on exterior walls
* Exterior walls wrapped w/Typar™ or equivalent
* Polarfoam™ high efficiency insulation system on basement exterior walls R22 batt insulation in walls above basement & R60 blown insulation in roof sealed complete CSA approval w/6mm vapour barrier, Garage blown in R20 CeilingEXTERIOR
* Low maintenance aluminum soffit & fascia
* Architectural style roof shingles
* Seamless eavestroughing
* Poured concrete front porch and step with patio stone walk way
* 1 exterior & 1 garage anti-freeze hose faucets
* Full yard sodded; builder’s choice of trees along streetscape
* Paved driveway
* Attached garage; double car in detached homes, single car in semi detached and townhomesWINDOWS & DOORS
* Insulated steel front exterior door as per plan. Factory grade primer only on exterior doors
* Upgraded insulated steel clad Garaga sectional garage overhead roll-up
* Low e argon windows & patio/garden doors w/screens, as per plan.
* Garage door opener
* Door closers as per code
INTERIOR
* Colonial style trim (3” on windows & arches, 4”on baseboards) with 6 panel or arched interior doors and lever style interior door hardware
* Nine foot ceilings, detached homes only, (semis are vaulted main area, towns are 8 foot ceilings)
* Smooth ceilings
* Choice of three interior paint colours from builder’s selection of Benjamin Moore Regal paint. All interior doors, Trim work, closets and ceilings are Neilcorp White.
KITCHEN, BATHROOMS & LAUNDRY
* Double stainless-steel sink in kitchen with single lever taps
* Choice of Deslaurier kitchen cabinets & bathroom vanity cabinets from builder’s samples
* Choice of arborite counter & bathroom vanity tops from builder’s samples
* Mirrors in bathrooms
* White plumbing fixtures & single lever taps in the bathrooms
* 1 piece tub/shower enclosure and 1 piece shower, as per plan
* Hook-up for washer & outside venting sleeve for dryer, (stackable in Woodside & Thoburn models)
* 3 piece rough-in for bathroom in basement
* Laundry tub in basement
FLOORS
* Ceramic tile floor in foyer, kitchen, bathrooms & main floor laundry room from builder’s samples (one pattern throughout)
* 40 ounce wall-to-wall broadloom carpet in balance of rooms including stairs, not including basement (one colour throughout) with 11mm Pizazz chip foam underpad
ELECTRICAL & HEATING
* Dedicated exhaust HRV ventilation system
* Copper wiring
* Amperage as per building code
* Heavy-duty wiring & plugs for stove & dryer
* 96% High-efficiency 2 stage natural gas furnace
* Rented natural gas tankless water heater
* Exterior light fixtures
* Two exterior water resistant plugs
* Front doorbell chime
* Carbon monoxide/Smoke combination detectors to meet building code
* Pre-wired for 3 telephone jacks/cable television outlets
* Standard garage door opener with 1 remote
Marshall’s Bay Meadows marketing summary
Welcome to Marshall’s Bay Meadows
Marshall’s Bay has a mix of the best that both rural and urban living can offer. It has rural charm mingled with old-fashioned hospitality and is close to urban amenities and a wealth of outdoor recreation.
Arnprior is Renfrew County’s fastest-growing municipalities and has embarked on a campaign to attract more residents, businesses, and investment to the town. There is plenty to like in Arnprior and the area.
Arnprior is a favoured location, just 20 minutes up the four-lane TransCanada Highway from the Canadian Tire Centre and just over half an hour from downtown Ottawa.
Arnprior has recently seen a growth spurt with several new subdivisions of up to 1,200 new homes in Arnprior and area. A large number of both commuters and seniors have taken advantage of Arnprior’s affordable housing. Both retirees and young families are attracted by Arnprior’s many amenities, including its newly-expanded library, friendly hospital, five schools and a variety of healthcare and recreational programs.
Address
Open on Google Maps- Address Seabert Drive & Douglas Brown Way, Arnprior, ON
- City Arnprior
- State/county Ontario
- Country Canada
Details
Updated on November 9, 2023 at 5:37 am- Price: $499,900 - $799,900
- Property Size: 1021 - 2124 SqFt
- Bedrooms: 2 - 4
- Property Type: Residential, Single Family Home, Townhouse
- Property Status: Under Construction
Contact Information
View Listings- Tony Josan
- 416-273-3000WhatsApp

