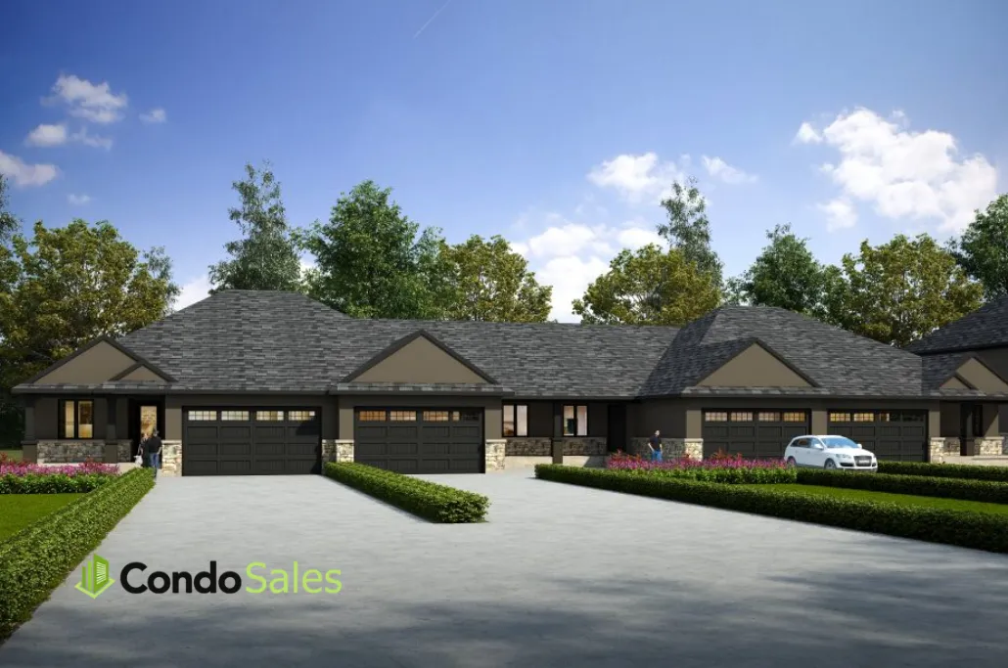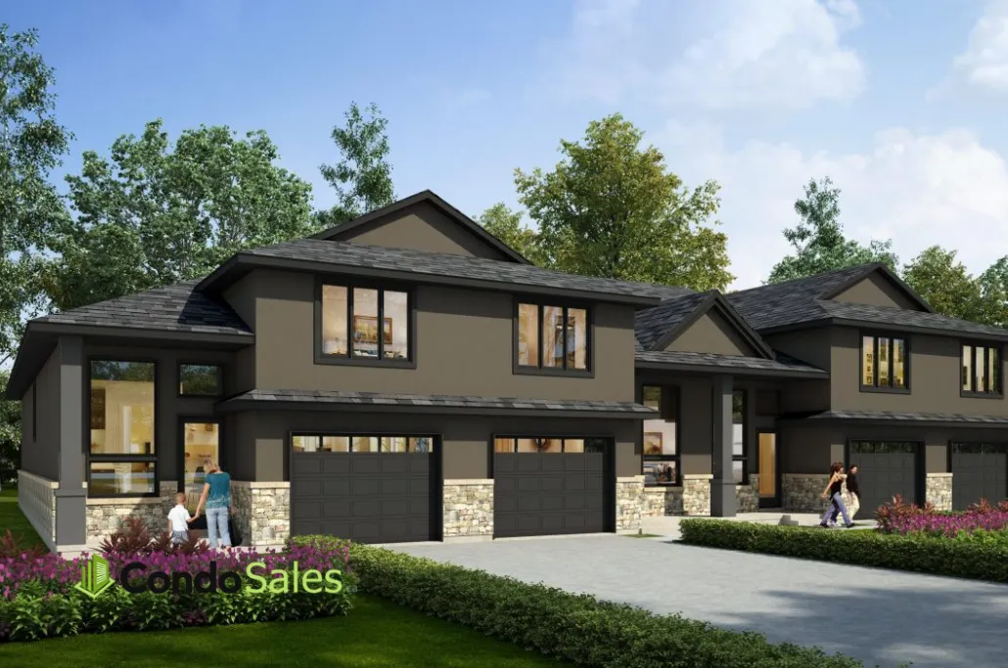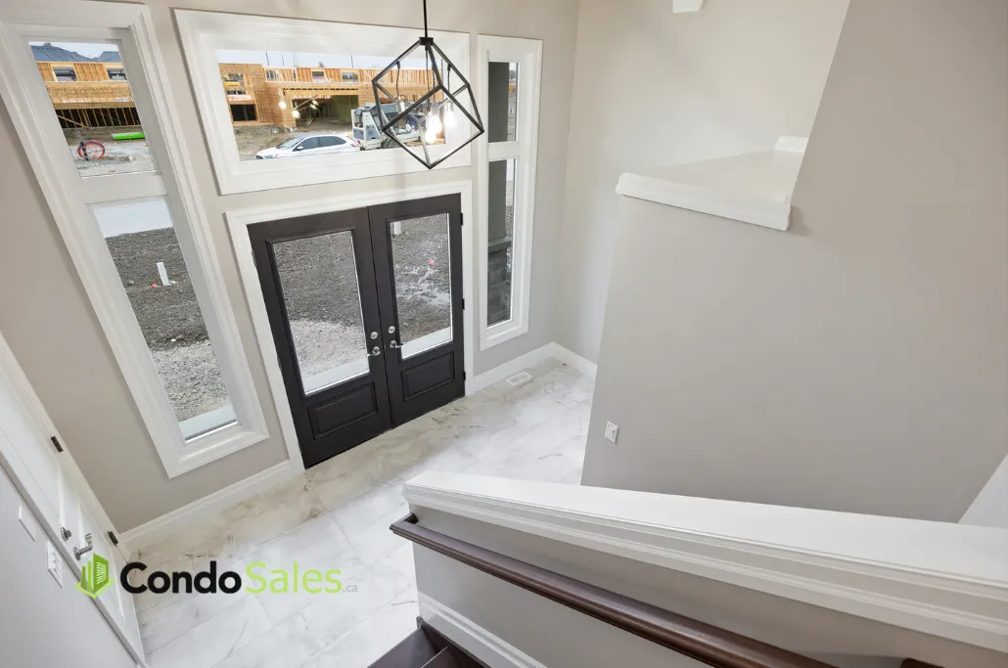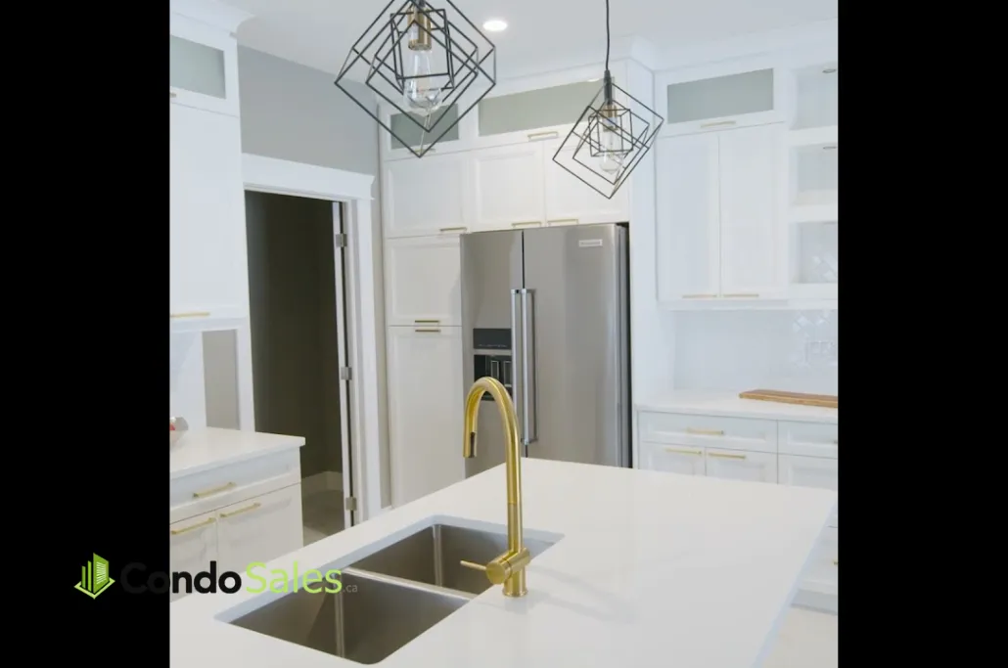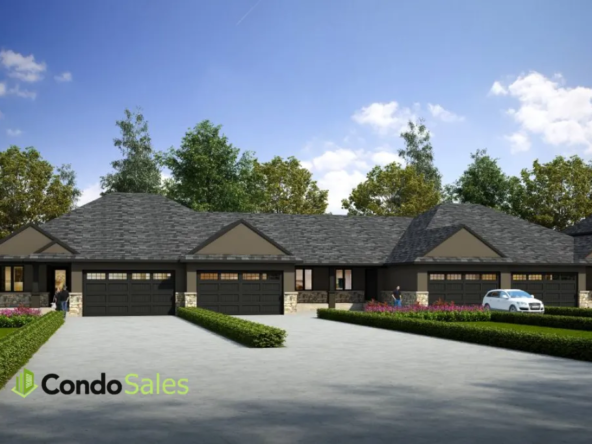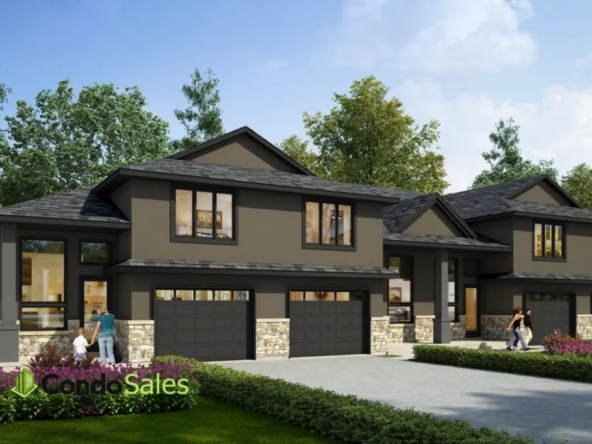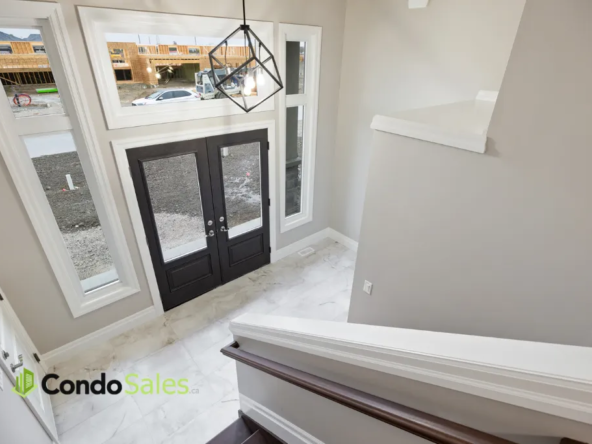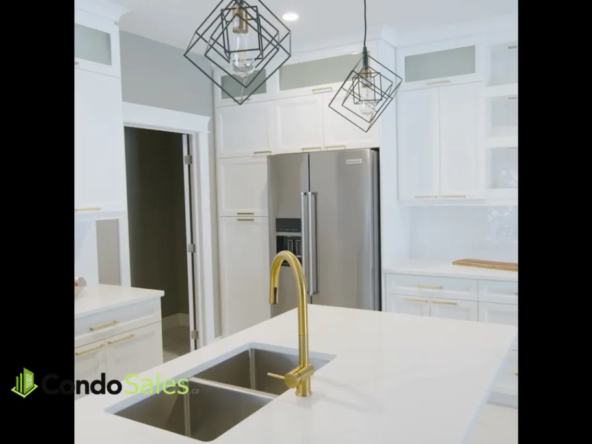Essex Town Centre
Overview
- Residential, Townhouse
- 2 - 4
- 1322 - 1962 SqFt
Description
Overview
Features and finishes
• Poured concrete footings and foundation walls, either poured or concrete block,
• Exterior of foundation walls have spray tar sealant and are wrapped in solid plastic drainage membrane to help prevent leaks.
• Concrete front porch and steps.
• Decks are not included unless purchased as an extra.
• Patio doors will be screwed shut for safety until such time that the homeowner installs a deck or steps in the future.
• Concrete rear porch as per plan. (Ranch Models Jones Street)FRAMING AND WINDOW SPECIFICATIONS
• Exterior walls are 2* × 6″ studs, with approved wall sheathing and house wrap. 2″ x4″ studs interior walls
• Conventional floor system or engineered floor system at Builder’s discretion.
• Engineered roof trusses cut roof with roof sheathing
• Maintenance free vinyl casement windows in upper level, as per plan.
• Sliding patio door which will allow for natural light and access to your rear yard as per plan.
• Maintenance free vinyl sliding basement windows which provide for a bright spacious lower level as per plan.
• All windows will compliment the homes exterior package.
• All exterior glass is low E, argon filled to help keep your home cool in the summer and warm in the winter.
• Ceiling height on main Moor as per plan.
• Tray ceilings or vaulted ceilings where shown on the plan adding extra dimension and interest to the home.ROOFING
• Self-sealing limited lifetime warranty fiberglass asphalt shingles. Colour has been pre-selected by Builder.
• Roof vents are strategically placed throughout the roof for ventilation, Ice and water shield applied to all valleys of the roof.
PLUMBING
• All plumbing fixtures are included which are shown on floor plan of home.
• All water closets, sinks and tubs are to be white in colour unless otherwise stated.
• Premium under mount china sink will be installed in all bathrooms
• All bathroom sinks are fitted with Kohler (or equivalent) single lever faucets with pop up drain.
• Under mounted bowl and a half stainless steel sink in kitchen.
• Premium kitchen faucet will be Kohler (or equivalent) series with pull out sprayer.
• One piece 5 N. low maintenance acrylic tub/shower unit installed in main bathroom,
• All water closets have elongated bowls.
• European tiled shower in en-suite bathroom, is completed with waterproof membrane, sloped conerete floor, premium porcelain tiles and shower light. Tub in master bathroom with
• Kohler (or equivalent) plumbing fixtures
Note: only applicable if it is shown on the floor plan.
• Laundry room will have laundry tub with faucet.
Note: laundry tub is included only if shown on the floor plan.
• Housing unit with hot and cold water lines and washing machine drain in the laundry room for easy washing machine hook up.
• 2 frost free exterior hose bibs, one to be installed in the garage, one in the rear of home.
• Rental tankless hot water heater installed in lower level utility room.
• Submersible sump pump supplied and installed in the lower level utility room.
• Rough drain lines for future 3 piece bathroom in lower level.
HEATING
• High efficiency furnace and central air condition unit sized according to Ontario Building Code.
• Heat Recovery Ventilation Unit (HRV) installed simplified method efficiency.
• Bathroom fans will be installed in all bathrooms and vented to the exterior.
• Hood fan vent to exterior only. There is an extra charge to purchase and install hood fan.
ELECTRICAL
• Electrical panel sized according to E,S.A standards,
• Smoke detectors and carbon monoxide detectors will be supplied and installed as per the Ontario Building Code.
• Premium Decora lights switches installed throughout home.
• 2 exterior GFI plugs will be installed, one in front of home one in rear.
• Electrical plugs will be installed in all rooms and will meet or exceed the Ontario Building Code.
• 10 LED Pot lights are supplied and installed (including shower pot light), location pre-selected by Builder, as per plan, (Additional pot lights are $145.00 cach)
• Under cabinet lighting installed under kitchen cabinets.
• Door chime will be supplied & installed.
• Lighting Fixture Allowance of $1,000 including HST only if
• Buyer purchases fixtures from Builder’s Supplier. Light fixture allowance may not be used towards extra pot lights.
* PLEASE NOTE * Light fixtures that have not been purchased from Builder’s Supplier will not he installed.
LOW VOLTAGE WIRING
• Demarcation board installed in lower level utility room for organization of cable, phone line, alarm.
• 1 Telephone/ Cat 5 outlet in kitchen area.
• 1 cable outlet in each bedroom plus finished living/family rooms
• Roughed-in alarm system
INSULATION
• All insulation to be installed at Builder’s discretion and will meet or exceed Ontario Building Code.
DRYWALL
• All drywall is 1/2″ gypsum board, with 5/8 type x installed on party wall.
• Drywall taping will include 3 coats, and final sanding.
• Entire garage will be fully dry walled and taped & sanded, and primed,
EXTERIOR CLADDING
• Exterior is handsomely clad in stone on front elevation and have been preselected by the Builder,
• Maintenance free stucco (E.I.F.S) on remaining areas,
• Finishes and colours will be selected by Builder,
• Maintenance free vinyl soffits, aluminum fascia caves troughs and downspouts.
• Decorative address monument is supplied and installed on front elevation of home.
PAINT
• Sherwin Williams paint or equivalent will be installed on ceilings/walls /trim in accordance with designer preselected package.
• Any additional wall colours, ceiling colours, or any other custom paint treatments will be an additional charge.
FLOORING
• Our exclusive; signature premium flooring package:
• Wide plank Engineered hardwood floor to be installed in living room and all bedrooms as indicated on floor plan.
• Standard selections to be installed in areas indicated on plan,
• Porcelain tile floors from Builder’s standard selections to be installed in all bathroom areas/wet areas.
MILLWORK
• Our exclusive signature premium millwork package:
• Colonial style 5 panel hollow core doors
• Colonial 5 ¼ inch MDF baseboards
• Colonial 3 ½ inch MDF casing
• Lever handles on all doors,
• All hardware and handles to have brushed aluminum/nickel finish.
COUNTERTOPS
• Quartz countertops in kitchen chosen from Builder’s standard selections in kitchen and on all vanities.
• Standard edging supplied on all countertops, specialty edging is available at an extra cost.
KITCHEN CABINETS AND VANITY
• Kitchen cabinetry and vanities installed as per plan from builder’s standard selection package.
• Kitchen cabinetry will have crown molding, light valence and under counter lighting.
• Tile backsplash to be installed in kitchen, as per designer selection plan.
• Soft close drawers and doors in kitchen.
• All bathrooms will have mirrors installed.
CLOSET SHELVING
• Vinyl wrapped wire shelving is included in all closets.
EXTERIOR LANDSCAPING
• Rear yard drainage installed with catch basin at elevation set by engineered design.
• Rough grade to match engineered design
Essex Town Centre marketing summary
AFFORDABLE TOWNHOMES IN ESSEX!
REGISTER & STAY TUNED FOR PHASE 2!
Address
Open on Google Maps- Address Maidstone Avenue West & Allen Avenue, Essex, ON
- City Essex
- State/county Ontario
- Country Canada
Details
Updated on November 13, 2023 at 5:56 am- Price: $594,900 - $946,570
- Property Size: 1322 - 1962 SqFt
- Bedrooms: 2 - 4
- Property Type: Residential, Townhouse
- Property Status: Under Construction
Features
Contact Information
View Listings- Tony Josan
- 416-273-3000WhatsApp

