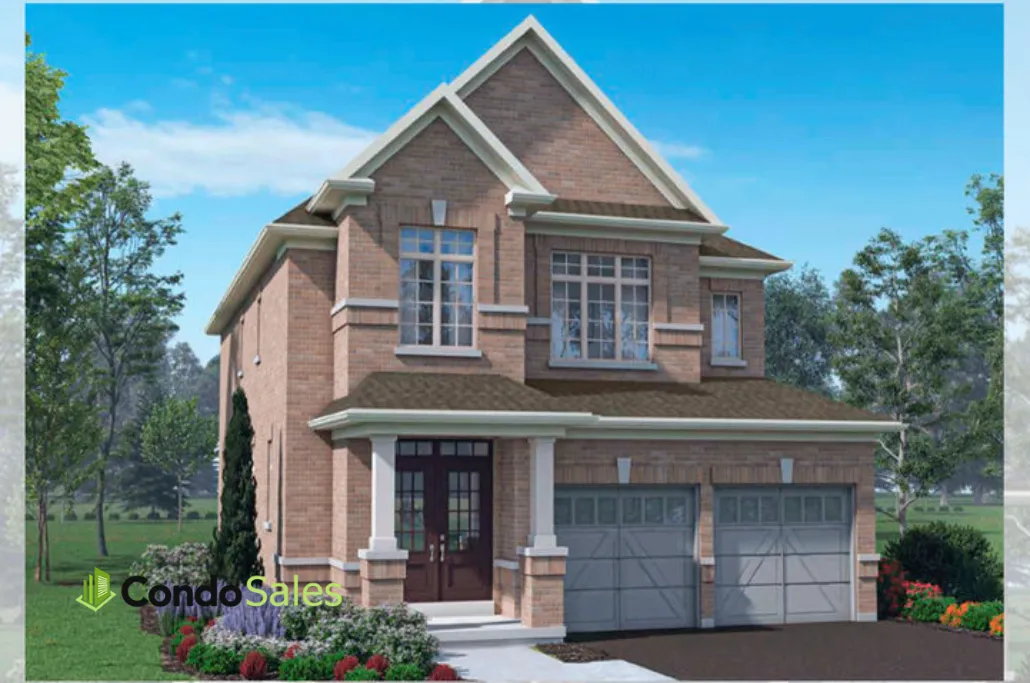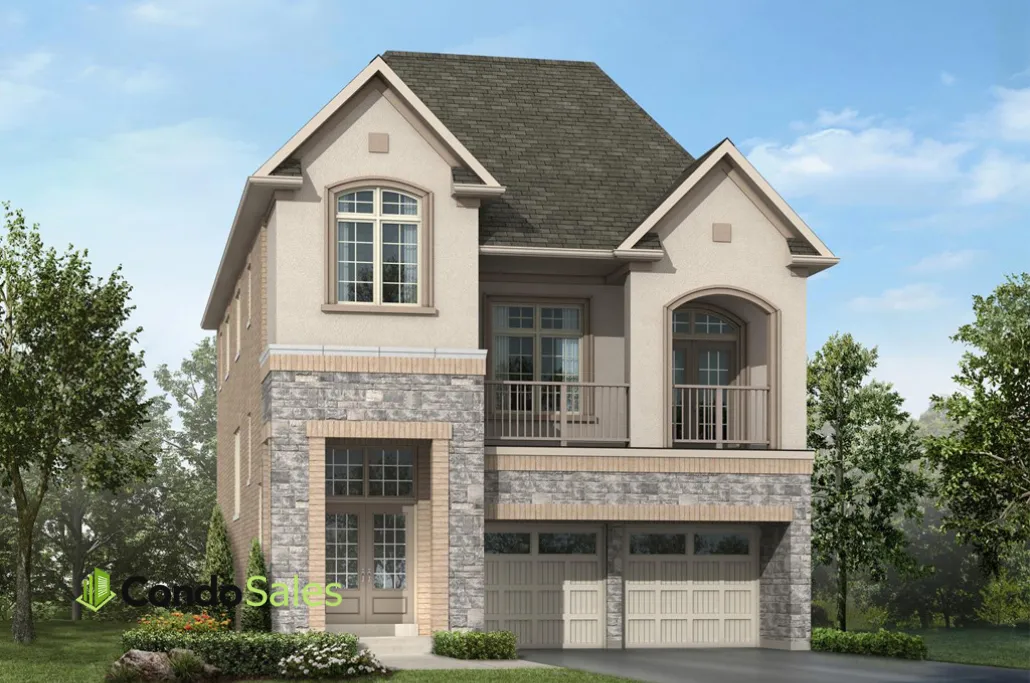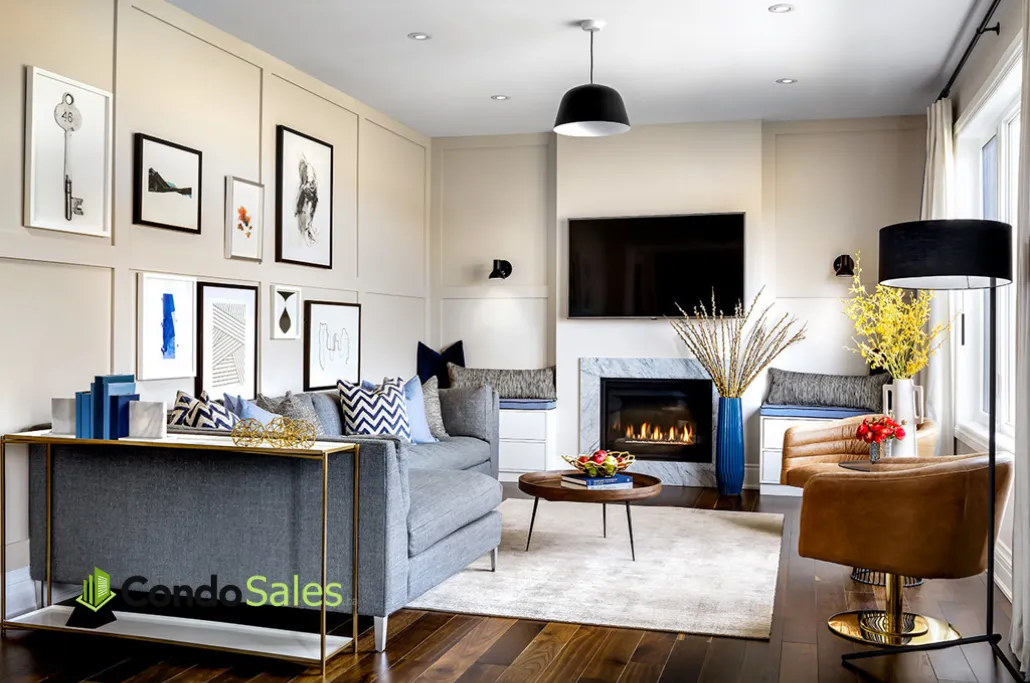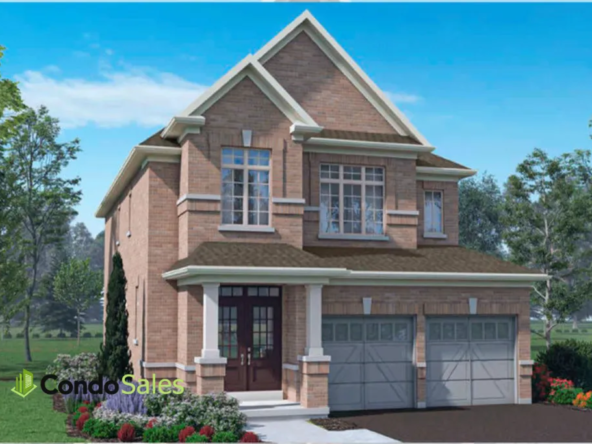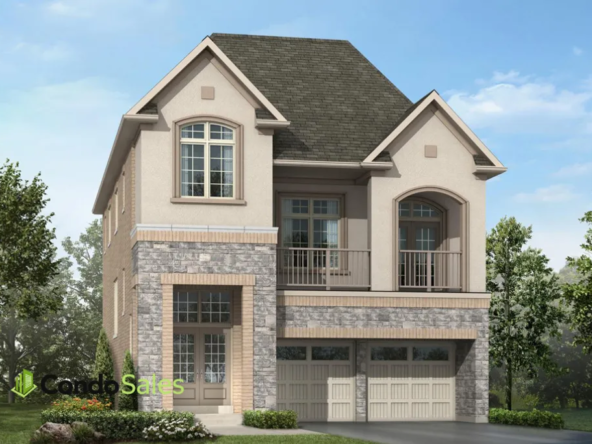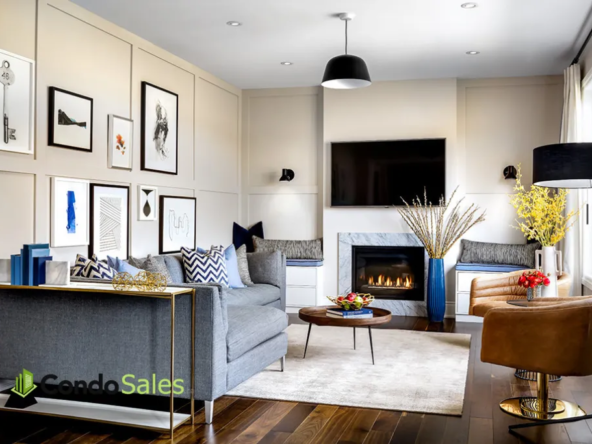Simcoe Landing
Overview
- Residential, Single Family Home
- 2 - 6
- 3008 - 3819 SqFt
Description
Overview
Current incentives
- Something extra with every Marycroft Home!
- INCLUDES
- 5 Appliance Package
- Stainless Steel Fridge, Stove & Dishwasher
- White Front-Loading Washer & Dryer
- Stained 3 ¼” Prefinished Hardwood
- Flooring on Main Floor & Upper Hall
- (Excluding tiled areas)
- Stained Oak Staircase
- In finished areas
- Granite/quartz solid counters in kitchen & all bathrooms
- Free Standing Tub, Double Sinks & Frameless Glass Shower in Ensuite (as per plan)
- Cold cellar
- (where grade permits)
- Garage door access to house
- (where grade permits)
- 3-piece plumbing rough-in in basement
- *Incentive current as of May 23, 2023
- Optional Side Door access to basement stairs
- (where grade permits)
- Rogers Ignite Bundle*
- 12 Months FREE Rogers Services
- Rogers Ignite TV, Internet & Home Phone
- Free installation of all above services
- *See Rogers certificate for complete details on service offered and for any restrictions/conditions that may apply.
- PLUS
- $15,000.00
- In Free Décor Dollars for your choice in Extra Upgrades
- *Incentive current as of May 23, 2023
Features and finishes
1. Poured concrete foundation walls complete with damp-proofing, drainage membrane and weeping tiles.
2. Wood frame exterior wall construction.
3. Ceiling Heights – (Series References = XX in model codes. ie. MCSL-XX-CODE):
a. 36 and 45 Series Plans – STD Basement / 9’ Main Floor / 8’ Second Floor
b. 50 and 60 Series Plans – TALLER Basement / 10’ Main Floor / 9’ Second Floor
c. Feature ceilings/lofts (where applicable) may have ceiling heights that vary or ceilings that are sloped (per applicable plan).
d. All measurements are approximate only. Heights will be reduced for boxing of mechanical systems (if required).
4. Sub-floor construction featuring “Wood-I” engineered flooring system with glued and screwed ¾” OSB floor sheathing.
5. Roof sheathing to be 3/8” plywood or 7/16” OSB at determination of Vendor.
6. Basement cold cellars (per applicable plan IF grade permits).
7. 3 piece basement washroom rough-ins at location determined by Vendor.
8. Garage to house access door (per applicable plan IF grade permits).Exterior Features
All exterior finishes are Vendor selected and architecturally controlled. Substitutions of colors/materials/exterior detailing may occur at discretion of Vendor, in cooperation with Control Architect, without notice.
1. Coordinated exteriors featuring quality clay brick, stone, stucco, vinyl siding, metal siding and other accent materials as per applicable model and elevation.
2. Articulated, self-sealing asphalt roof shingles.
3. Aluminum fascia, eavestroughs, downspouts and soffits.
4. Municipal address number at location determined by Vendor.
5. Painted sectional garage doors with design as per applicable plan.
6. Ornamental faux windows and/or décor features as per applicable plan.
7. Low maintenance aluminum railings on front porches (only if required by Ontario Building Code due to final grade).
8. Low maintenance exterior porch columns (per applicable plan). Column profiles at sole determination of Vendor.
9. Professionally graded and sodded yards as per municipally approved plans.
10. Asphalt driveway – base coat and top coat – both installations typically after closing (top coat at future date following top works on roadways).
11. Exterior steps per approved site plan.
12. Precast walkway from driveway to front entrance.
13. All windows and doors sealed with quality caulking.
14. ¾” clear stone between units sited less than 8 feet apart or otherwise in conjunction with municipal finishing requirements.
15. Rear yard wood decks NOT included. If municipally approved grading plan does not permit access/egress without a rear yard wood
deck, then Vendor shall install hardware or other features to prevent access/egress from such location.Energy Wise Features
1. Low maintenance PVC white frame sliding basement windows.
2. Vinyl frame casement style windows. Operable windows at designated locations by window manufacturer. Décor grilles on streetside elevations per applicable plan.
3. Thermal sliding patio door with screen OR french door system with screen (as per applicable plan)
4. High efficiency hot water appliance at location determined by Vendor. (Water heating appliance is provided on a rental basis).
5. High efficiency furnace at location determined by Vendor.
6. Digital thermostat.
7. Metal insulated cold cellar door (where applicable) complete with threshold and weather seal.
8. Insulation in exterior walls, attic and basement per code requirements.
9. Heat recovery ventilator (HRV) at location determined by Vendor.
10. Drain water recovery pipe at location determined by Vendor.
Plumbing Features
1. Water supply via plastic piping.
2. Double compartment, undermount, stainless steel sink with single lever faucet in kitchen.
3. Contemporary in-wall housing for clothes washer water supply and drain at determination by Vendor (basements excluded).
4. Pressure/temperature regulator in showers.
5. Single compartment free standing utility tub at location determined by Vendor.
6. Rough-in for future dishwasher. (Includes drain ”T”, water supply, plus wire to electric panel – breaker switch not included for safety reasons).
7. Two exterior water service taps – 1 in garage and 1 at rear.
8. White undermount vanity sinks, pedestal sinks, water closets and soaker tubs (per applicable plan).
Electrical Features
1. 100 amp electrical service with circuit breaker panel and copper wiring throughout.
2. 220V receptacles for each of the stove and clothes dryer.
3. Light fixture package (at locations roughed in by Vendor) to include strip lighting in bathrooms; waterproof ceiling potlight in shower stalls;
frosted dome ceiling fixture in kitchen, breakfast, halls, bedrooms, dens, libraries, great rooms, lofts, sunrooms and family rooms (per applicable plan). Note that bathroom strip lights are self-equipped with internal electrical box.
4. Range hood fan (stainless steel) vented with 6” duct to exterior.
5. A cover plate will be left on dining room ceiling box (where applicable) as located by Vendor for future fixture by Purchaser.
6. No ceiling fixture will be installed in living room or some great rooms depending on plan. Instead, one wall outlet in such room(s), at location determined by Vendor to be energized by a wall switch.
7. White DECORA type switches and receptacles in finished areas.
8. An exterior light will be installed at each entrance into home.
9. Garage ceiling outlet for future garage door opener(s).
10. One exterior weather-proof electrical outlet installed at each of the front and rear of the home.
11. Front door chime.
12. One CAT6 wire to one location at a central point of the main living area of the home (location at determination of Vendor) to accommodate wireless media/digital services/internet. No COAX cable included. No additional outlets included unless ordered separately. (Final connections/activation by Purchaser.)
13. Hardwired smoke detectors per code at locations determined by Vendor.
14. Hardwired carbon monoxide detector(s) per code at location determined by Vendor.
15. Rough-in piping for future central vacuum system.
Interior Finishings
1. Purchasers to have a selection of interior finishing materials from Vendor’s standard samples on the following:
a. 13”x13” (or other) floor tile in all living areas where tiles are illustrated on plans. Where tile terminates adjacent to alternate flooring material, metal finishing strip will be installed. Note tub decks that receive tile per applicable plan shall receive same selection as floor tile on vertical skirts and horizontal decks.
b. 13”x13” (or other) wall tile in bathtub enclosures (ceilings excluded) and shower stalls (ceilings included) and on tub splashes as per applicable plan. Note shower floors will include mosaic tile (color at determination of Vendor).
c. 40 oz broadloom in all bedrooms and designated den/library/office/loft spaces on second floors. One color selection per home. Chipfoam underpad beneath carpet.
d. 3 ¼”x¾”pre-finished oak hardwood flooring on main floor AND on second floor main hallway EXCLUDING areas on plan where ceramic flooring is illustrated or broadloom is designated. (Note: four standard colors available – one color selection per home).
e. Interior finished walls to be painted with one coat primer and one finish coat of quality latex paint. One color selection per home. Interior finished ceilings to receive one coat primer and one coat flat latex paint (white). Drywalled garage walls and ceiling are gas proofed and primed only.
f. Stairs and railings to be stained (semi-gloss finish) to complement Purchaser’s choice of standard hardwood.
g. Kitchen base and upper cabinets (per applicable model). Drywall boxing above cabinet uppers included if required to conceal mechanical components. If no mechanical components are present, then no boxing shall be installed. Space left open for future dishwasher.
h. Vanity cabinets per applicable model.
i. Solid counter for kitchen and vanity cabinets. Breakfast bar included in kitchen (if applicable per plan). Vertical splash included on vanity counters against wall.
2. Paint grade 4” baseboard and 2 ¾” casing trim package (all measurements approximate) with two panel (top panel rectangular; base panel
rectangular), smooth finish 800 series door package. All trim components finished in white semi-gloss.
3. Direct vent linear style gas fireplace (per applicable plan) with drywall trim kit and paint grade beam shelf (white semi-gloss finish).
4. Wood décor columns (per applicable plan).
5. Interior door hardware to include lever style handles and unpainted hinges. Front door to feature gripset and deadbolt. Garage to house door to feature knobset and deadbolt.
6. Oak finished stairs with closed risers (in finished areas per applicable plan). Paint grade utility stairs in unfinished stairwells and/or from
finished laundry/mud rooms direct to basement.
7. 1-5/16” square oak pickets and complementing top rail in all finished areas. Basic railing in stairwell to basement (per applicable plan).
8. Smooth paint finish to ceilings in kitchen/breakfast, bathrooms and laundry rooms only. All other areas to have sprayed stipple ceilings with smooth border.
9. Mirror over sink in bathrooms.
10. Mirror sliders for front foyer (per applicable plan). White board sliders elsewhere (per applicable plan).
11. Ceramic toilet tissue holder, towel bar and shower/bathtub soap dish (per applicable plan and at locations determined by Vendor).
12. Glass shower door/systems for dedicated shower enclosures where specifically noted on plan.
Above and Beyond
1. Water meter and connection fees included.
2. Hydro meter and connection fees included.
3. Gas meter and connection fees included.
4. Professional house and duct cleaning in accordance with industry standards.
5. Rogers Bundle for 1 full year (please refer to certificate provided by Rogers for details).
Simcoe Landing marketing summary
A MASTER-PLANNED COMMUNITY FOR LIFE IN PERFECT BALANCE
Simcoe Landing, located in beautiful Georgina, is an exceptional community, offering easy access to major highways, amenities, urban centres and cottage country. With Lake Simcoe at its doorstep, Simcoe Landing stands as a testament to “life balance”.
Live. Work. Play. Grow. Simcoe Landing – a perfect place to call home!
Address
Open on Google Maps- Address Simcoe Landing Community | The Queensway South & Garrett styles drive, Georgina, ON
- City Georgina
- State/county Ontario
- Country Canada
Details
Updated on August 3, 2023 at 10:06 am- Price: $1,511,900 - $1,637,900
- Property Size: 3008 - 3819 SqFt
- Bedrooms: 2 - 6
- Property Type: Residential, Single Family Home
- Property Status: Under Construction
Contact Information
View Listings- Tony Josan
- 416-273-3000WhatsApp

