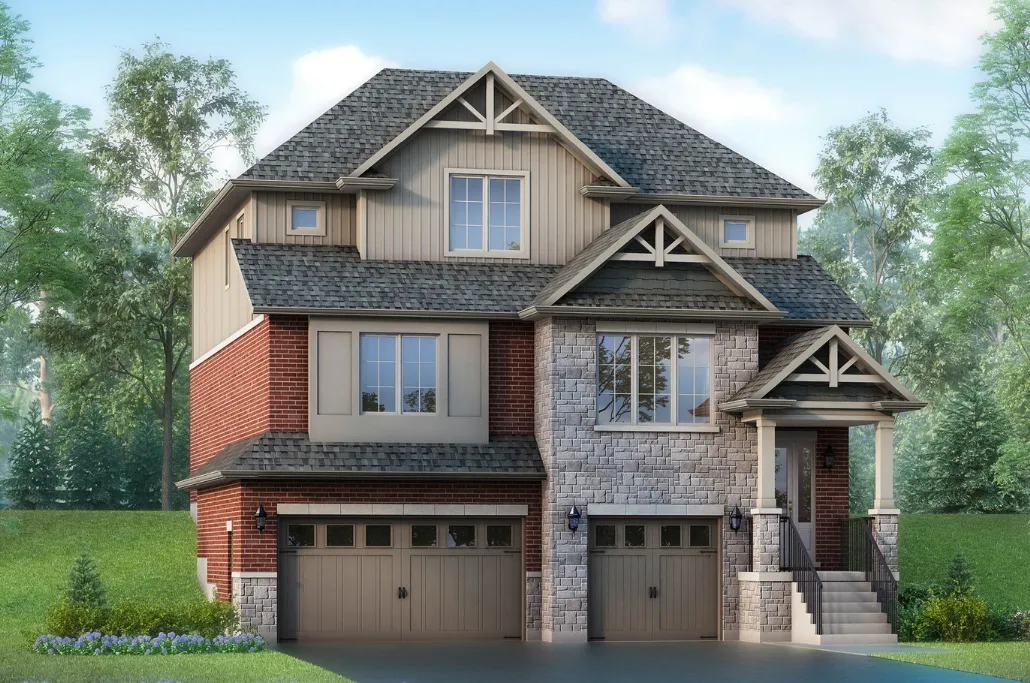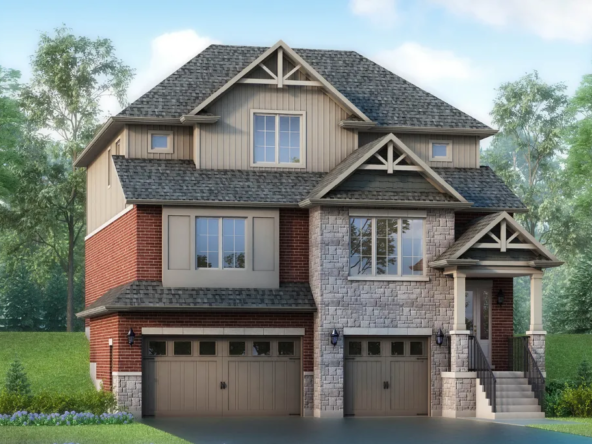West Ridge Trailside
Overview
- Residential, Single Family Home
- 2 - 4
- 1804 - 2230 SqFt
Description
Overview
Features and finishes
Architectural controlled elevations and high main roof pitches.
Foundation walls are poured concrete with heavy duty damp proofing and upgraded moisture resistant drainage membrane for increased leak protection.
Steel beam construction with 2″ x 6″ exterior framed walls.
Exterior walls to be wrapped with engineered Typar system that keeps air and water out, while letting water vapor escape for a more dryer and durable home.
9’-0” ceiling height on main floor. (8’-0” on second floor)
Engineered floor joist system for a stronger & quieter floor.
3/4” engineered tongue & groove sub-flooring throughout – glued, nailed, and screwed down with sanded joints.
Garage floor and driveway sloped for drainage.
Poured concrete front porch and upgraded pre-cast steps, where required by grade.
Cold cellar as per plan with insulated door and adequate lighting.Exterior Features
Maintenance-free and energy efficient vinyl casement windows including Low E throughout fully caulked per plan.
Basement windows to be sliders with Low-E.
All windows and door frames are insulated with spray foam, and sealed for draft prevention and energy conservation.
Steel clad insulated entry and exterior doors with deadbolt lock, and entry-resistant framing on all perimeter doors.
Front door to have glass insert(s) and/or sidelight(s) as per elevation and painted to match garage door colour. Garage entry & rear doors to be standard white.
All opening windows and patio doors are complete with Screens.
Self-sealing asphalt shingles with lifetime limited manufacturer’s Warranty.
Pre-finished maintenance-free aluminum soffits, fascia, downspouts, and vinyl siding as per plan.
Premium steel sectional roll-up garage doors equipped with heavy-duty springs. (Glass inserts not included)
Two exterior taps; 1 at rear yard, 1 in garage.
Entry door from garage, as per plan if grade permits, with safety door closer as per plan. (deck and steps may be required as per code)
Driveway to be paved with asphalt after the first full winter; no later than 1 year following grading and sodding.
24”x24” precast concrete slab walkway to front door entry, & precast step where required by lot grading plan.
Entire lot to be professionally graded and sodded as per approved engineering drawings.Insulation & Comfort
Insulation to exterior walls R22, attic R60, and basement R20, full height.
R-31 sprayed foam insulation in garage ceilings and overhangs where livable areas are above.
High efficiency forced air gas furnace & power vented to exterior with programmable thermostat. (Location determined by builder)
High efficiency gas-fired water heater on a rental basis. (Location determined by builder)
Heat Recovery Ventilation system (HRV) which helps control humidity levels and bring fresh air into the home when required.
Professionally designed duct system and sized for future air-conditioning.
All basement heat supply trunks to be sealed to provide an efficient ductwork design.
Electrical
100 Amp service and copper wiring throughout in accordance with local utility standards.
Modern Decora style switches and receptacles throughout with receptacles in all bathrooms connected to ground fault interrupter.
Light fixtures in each room and areas with 3-way switches where required by code.
Recessed waterproof pot light in ensuite shower.
Receptacle beside vanity in all bathrooms where possible.
Heavy-duty receptacle for stove.
Split electrical outlets at counter level for small appliances.
One electrical outlet in garage and one in unfinished area of basement near electrical panel.
Audible and visual smoke & CO2 combination detectors (locations and quantities by code)
Electronic door chime.
Exterior weatherproof outlets at front porch and at rear door.
Rough-in Cable TV and Bell wiring, ending in basement, with choice of two locations for each (final connection & covers not included)
Rough-in central vacuum with piping & wiring dropped into basement. (Final hookup and vacuum not included)
Exterior black coach lamps for front as per elevation.
Receptacle(s) for future garage door opener.
Suitably located holiday receptacle in soffit with separate switch located in front foyer. (location by Vendor)
Interior Finishes
Ceramic tile for all tiled areas, as per plan, and main bathtub enclosure including ceiling, ensuite tub deck and shower stall walls.
Broadloom carpet to balance of floor area with under-pad.
Upgraded natural red-oak staircase with oak veneer stringers and elegant oak handrails with 1-5/16” pickets in natural semi-gloss finish, to finished areas, as per plan.
Classique doors throughout with 2-3/4” Colonial casing on all windows, doors and main floor archways, as per plan.
4 – 1/8” Colonial baseboard throughout including doorstop moldings in all tiled areas.
All drywall applied with majority screws, using a minimum number of nails.
Single coat of primer and single coat of quality latex paint on interior walls. Interior doors & trim to be single coat semi-gloss white.
Smooth ceilings throughout finished areas as per plan.
Interior satin nickel finish straight lever door handles with front door to have matching elegant grip set with deadbolt.
Quality Napoleon gas fireplace and painted wood mantel as per plan.
Kitchen, Baths & Laundry
Choice of quality cabinets and laminate counters, as per plan with kitchen to have one standard bank of drawers.
Double bowl stainless steel top-mounted sink with quality chrome single lever faucet.
Dishwasher space provided in kitchen cabinets including rough-in plumbing and electrical. (Dishwasher installation and electrical hookup by others)
DensShield water resistant drywall boarding in tub and shower enclosure walls up to ceiling.
Soaker or oval tubs with ceramic tile backsplash to 12” in height and deck-mounted faucets when tub and shower are separate, as per plan.
Single-lever Moen chrome faucets in all vanities.
Exhaust fans vented to exterior in all bathrooms and laundry.
24” x 36” Mirrors in all bathrooms.
Single white fiberglass laundry tub with white cabinet above, as per plan.
Heavy-duty electrical outlet for dryer.
West Ridge Trailside marketing summary
Contact us to about our current inventory list.
Closing dates as of January 2024Just minutes from all amenities, schools, beaches, skiing, and golfing – you name it, Orillia and West Ridge have it all.West Ridge Trailside features a variety of 40′ and 50′ detached new homes with architecturally controlled streetscapes, parks and school areas. Trailside is quickly becoming the “go-to” location for families with everything from small locally owned boutiques to big box stores such as Costco & Home Depot.
From its heritage filled streets, to its waterfront and beyond, Orillia & Dreamland Homes welcome you to move in and create lasting memories where every day is a getaway.
Address
Open on Google Maps- Address West Ridge Trailside Community | Orion Boulevard, Orillia, ON
- City Orillia
- State/county Ontario
- Country Canada
Details
Updated on October 11, 2023 at 5:18 am- Price: $1,069,900 - $1,129,900
- Property Size: 1804 - 2230 SqFt
- Bedrooms: 2 - 4
- Property Type: Residential, Single Family Home
- Property Status: Under Construction
Features
Contact Information
View Listings- Tony Josan
- 416-273-3000WhatsApp




