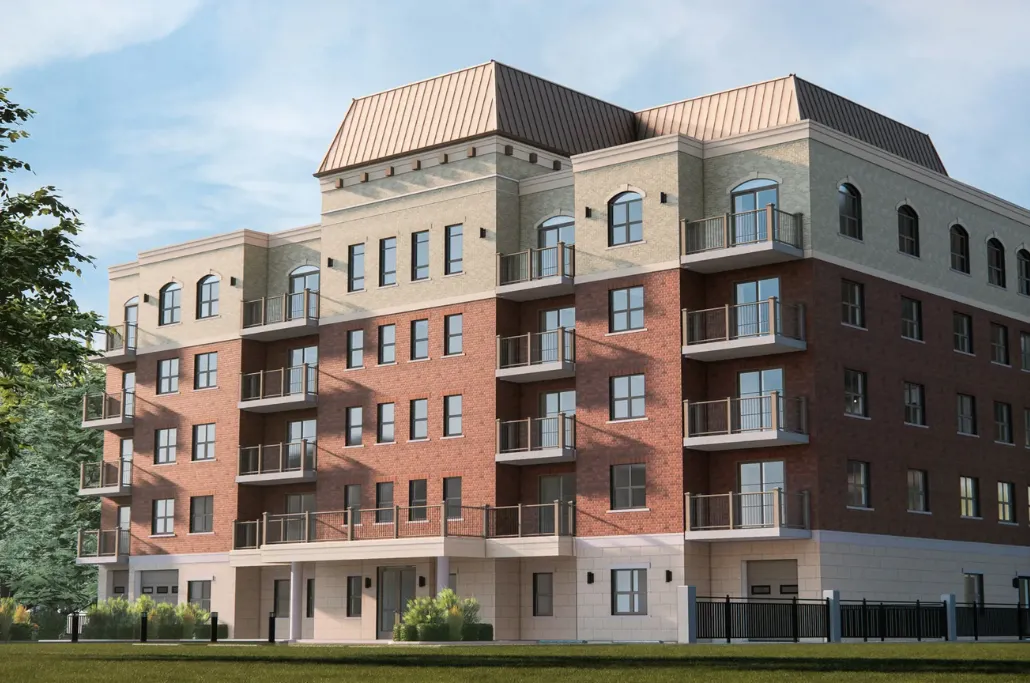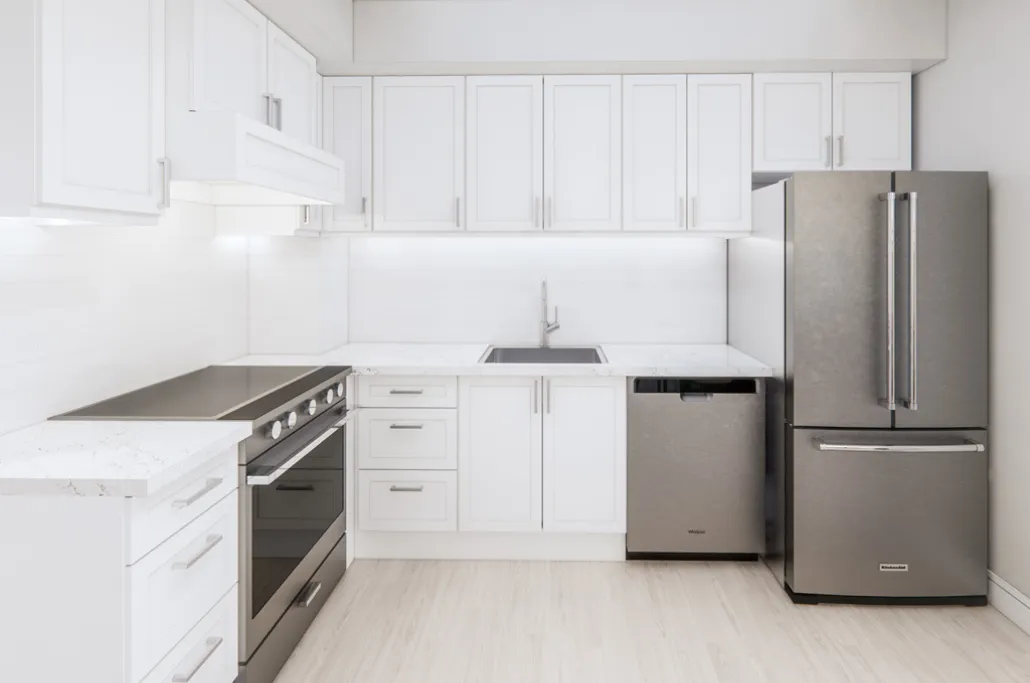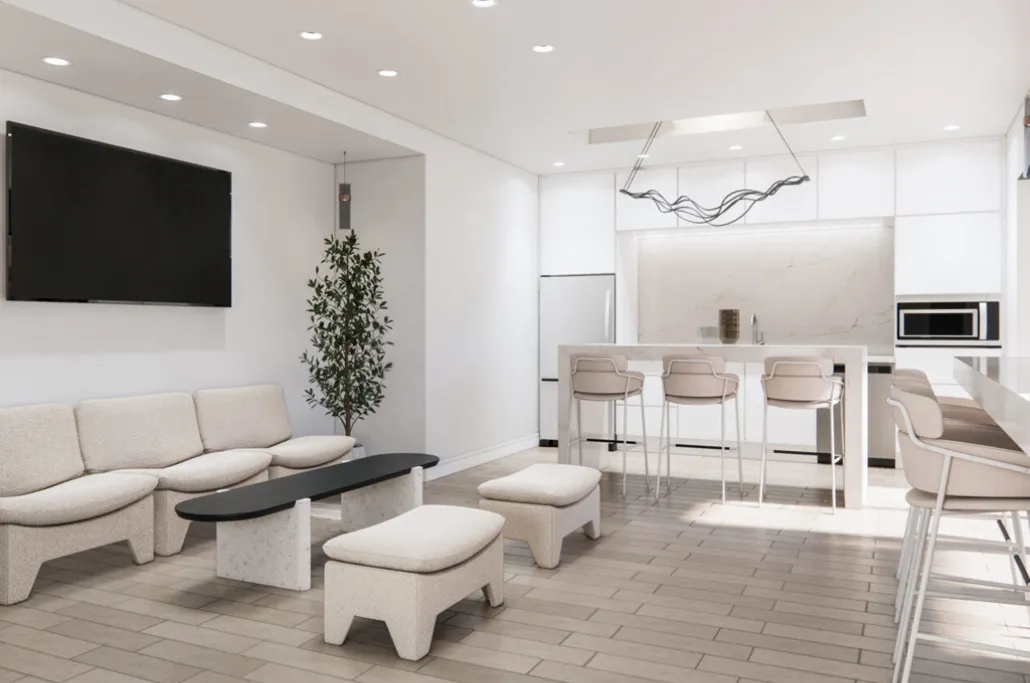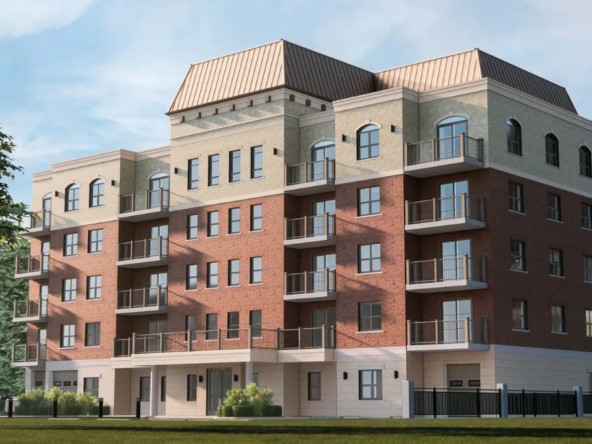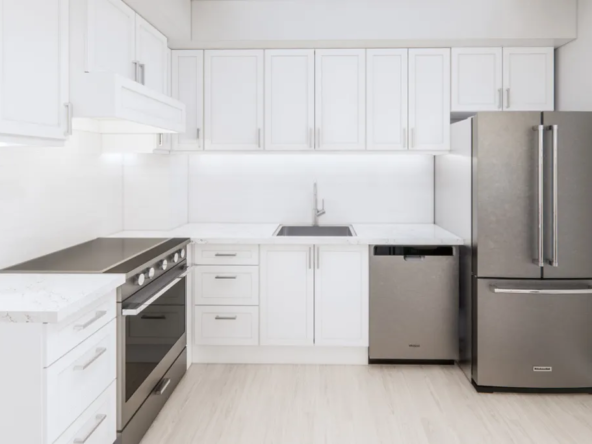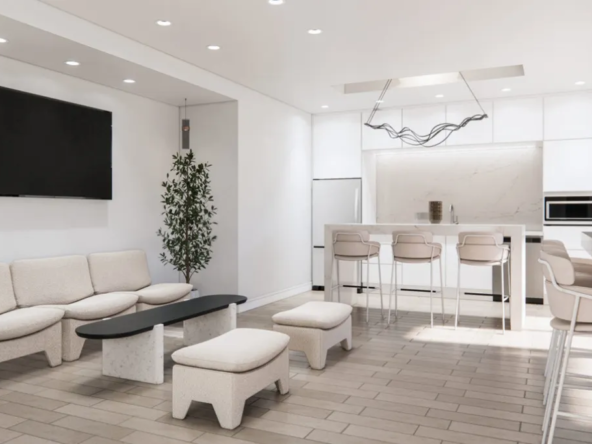Featured
Pre Construction
Selling Now
46 Main Street Markham North, Markham, ON
Overview
- Condos, Residential
- 0 - 3.5
- 61
- Units
- 5
- Stories
- 326 - 1087 SqFt
Description
Overview
46 on Main is a new condo community by Eringate Homes currently in preconstruction at 46 Main Street Markham North, Markham. The community is scheduled for completion in 2025. Available units range in price from $452,900 to over $1,277,900. 46 on Main has a total of 61 units. Sizes range from 326 to 1087 square feet.
Current incentives
LIMITED TIME BUYER INCENTIVES
- Parking : $45,000
- (Limited Time Offer)
- FREE PARKING
- Included with 2 bedroom and larger units*
- Locker: $3,999
- FREE Assignment
- FREE Right to Lease During Occupancy
- Capped Development Charges for All Units
- $10,000
- *Incentive current as of August 14, 2023
Features and finishes
Suite Interiors
• 10′ ceilings – 1 st floor, 8 ½’ ceilings – 2nd to 4th floors and 10½’ ceiling – 5th floor
• Laminate flooring selected from Builder’s standard samples in all non-tiled areas
• Fire rated entry door with deadbolt lock and security viewer
• Contemporary interior doors, painted semi-gloss white
• Wire shelving in closets
• Flat off-white paint throughout suite
• Energy efficient LED lighting
• Smooth ceilings in kitchen and bathroomBathrooms
• Designer appointed cabinetry with choice from Builder’s samples
• Quartz vanity countertops with undermount sink in master ensuite
• Full width vanity mirrors
• Contemporary water-efficient toilet
• Choice of tile in all bathrooms selected from Builder’s standard samples as per plans
• White acrylic rectangular design soaker tubs as per plans• Frameless glass shower doors, as per plans
• Pressure balanced valves on all showers
• Privacy lock on all bathroom doors
• 10′ ceilings – 1 st floor, 8 ½’ ceilings – 2nd to 4th floors and 10½’ ceiling – 5th floor
• Laminate flooring selected from Builder’s standard samples in all non-tiled areas
• Fire rated entry door with deadbolt lock and security viewer
• Contemporary interior doors, painted semi-gloss white
• Wire shelving in closets
• Flat off-white paint throughout suite
• Energy efficient LED lighting
• Smooth ceilings in kitchen and bathroomBathrooms
• Designer appointed cabinetry with choice from Builder’s samples
• Quartz vanity countertops with undermount sink in master ensuite
• Full width vanity mirrors
• Contemporary water-efficient toilet
• Choice of tile in all bathrooms selected from Builder’s standard samples as per plans
• White acrylic rectangular design soaker tubs as per plans• Frameless glass shower doors, as per plans
• Pressure balanced valves on all showers
• Privacy lock on all bathroom doors
Custom Designed Kitchens
• Designer appointed cabinetry with choice from builder’s samples
• Quartz countertop in kitchen as per plans, selected from Builder’s standard samples
Appliance Package
• 36″ Stainless Steel Fridge
• 24″ Stainless Steel Dishwasher
• Stacked Washer and Dryer
• Stainless Steel Stove
Laundry/Storage Room
• Tiled floor in laundry area selected from Builder’s standard samples
Terrace/Balcony
• Balconies and/or terraces with glass sliding patio doors for access, as per plan
• Exterior electrical outlet
• Aluminum balcony rail guard with vertical square pickets
Address
Open on Google Maps- Address 46 Main Street Markham North, Markham, ON
- City Markham
- State/county Ontario
- Country Canada
Details
Updated on September 11, 2023 at 6:37 am- Price: $452,900 - $1,277,900
- Property Size: 326 - 1087 SqFt
- Bedroom: 0 - 3.5
- Property Type: Condos, Residential
- Property Status: Pre Construction
- Units: 61
- Stories: 5
Contact Information
View Listings- Tony Josan
- 416-273-3000WhatsApp

