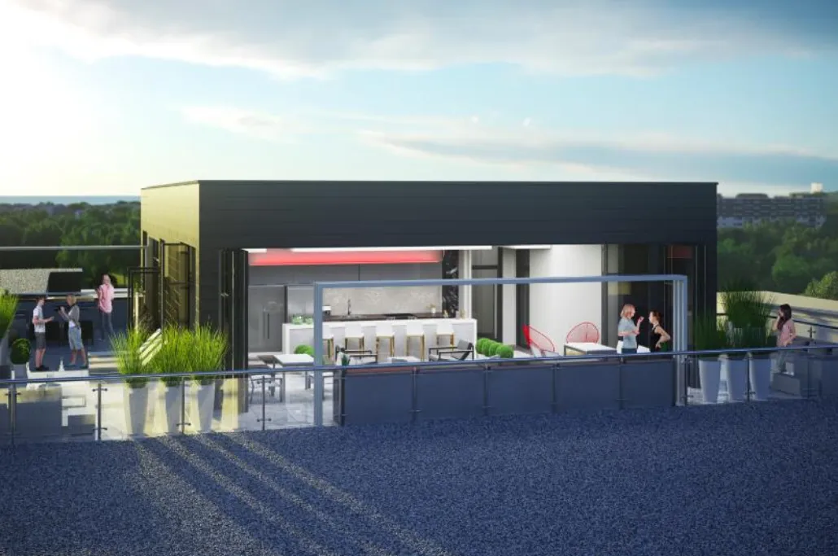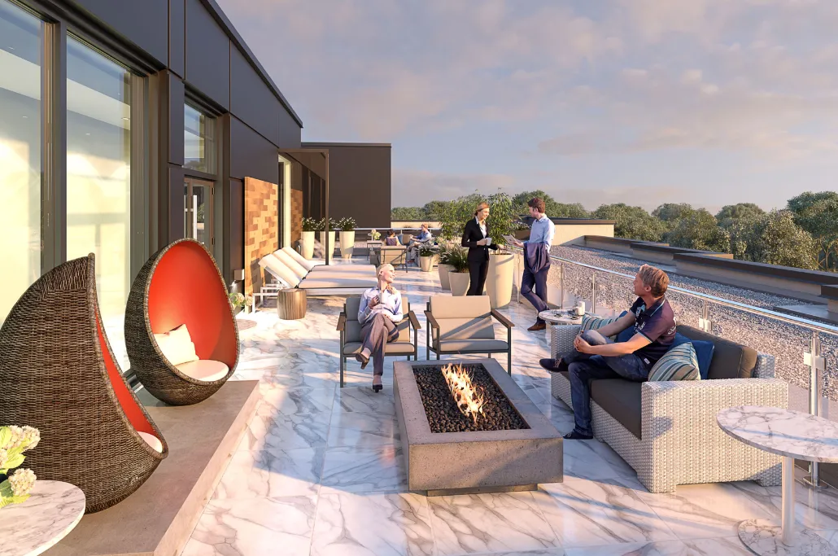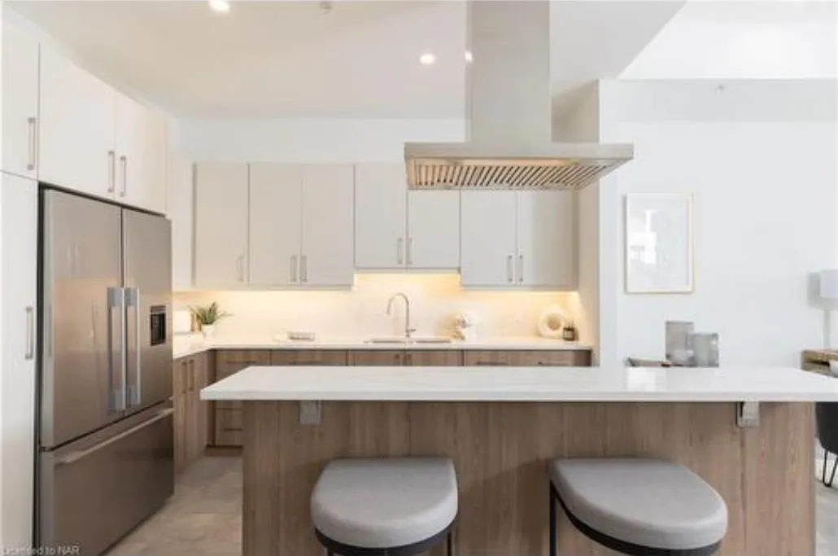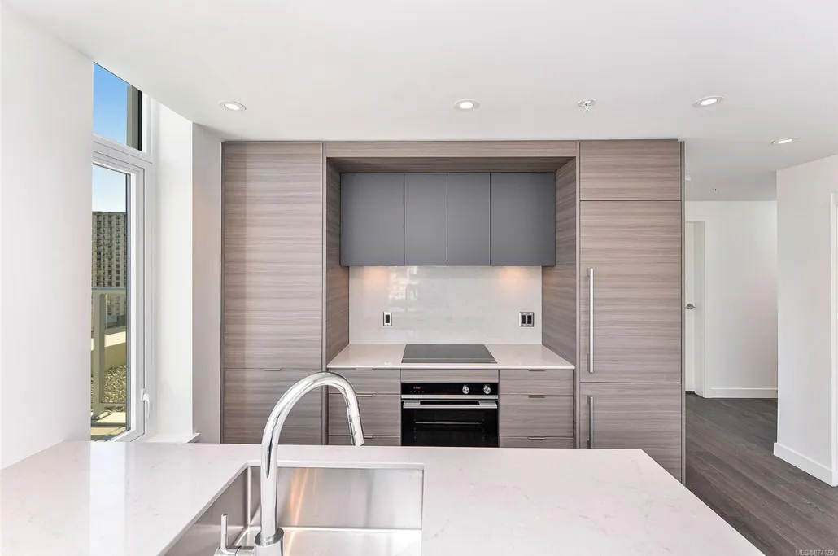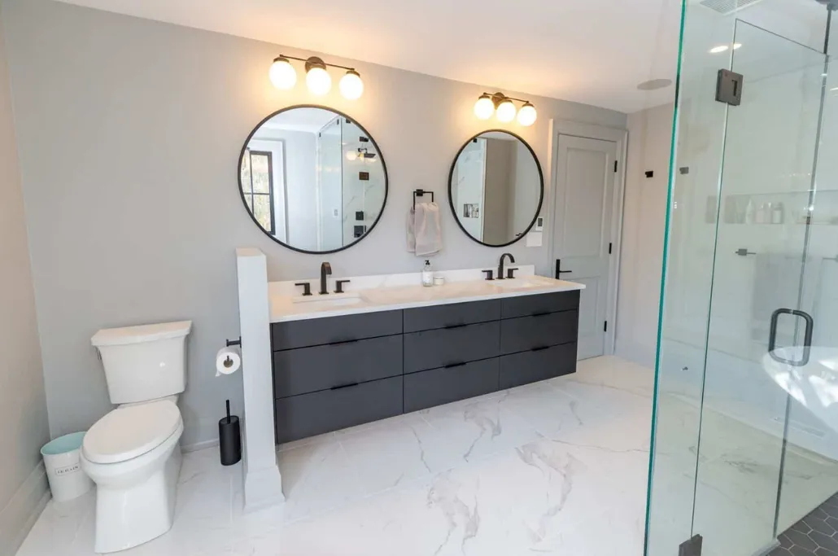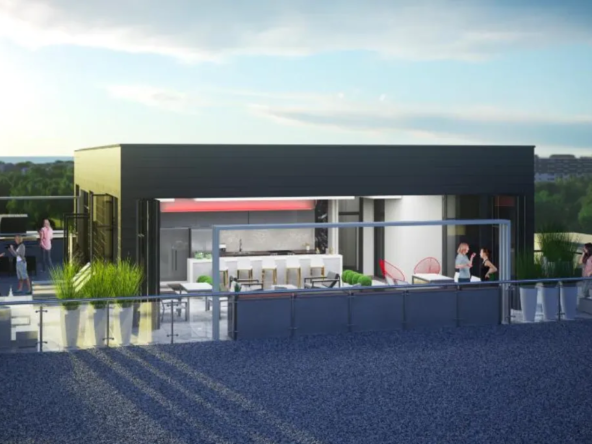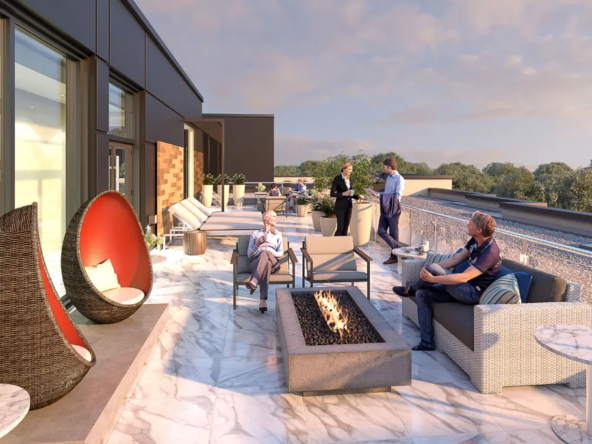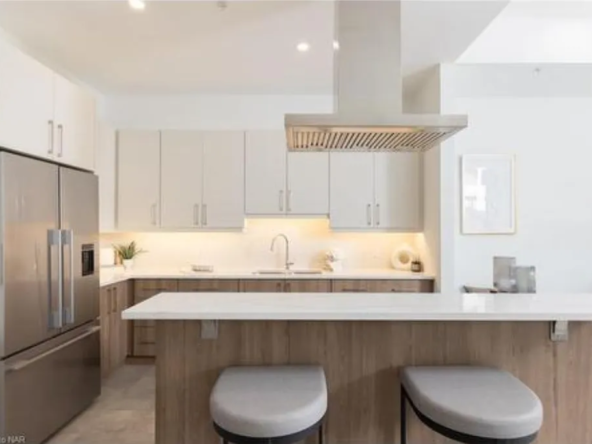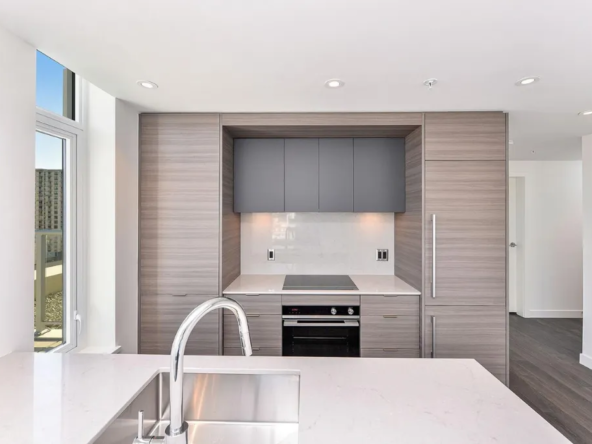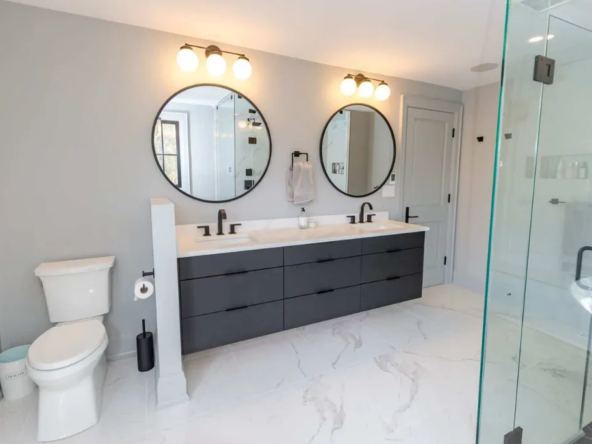Overview
- Condos, Residential
- 1.5 - 2.5
- 37
- Units
- 6
- Stories
- 1387 - 2116 SqFt
Description
Overview
Features and finishes
The finishings and features are unparalleled in the market, featuring 9′-11′ ceilings. We have considered every detail of these remarkable suites.
You can expect the best with our inclusions, some of which we have featured:
• Custom designed, secure solid core 7′ suite entry doors
• Washroom and laundry to be sound insulated
• Smooth ceilings to create long and luxurious sight linesSECURITY
77 Yates takes the safety and security of residents very seriously, we understand that premium security amenities are a non-negotiable for your home. To meet your needs and protect what matters most, we have ensured the following inclusions:
• Hard-wired smoke and carbon monoxide detectors
• Interphone camera system for screening visitors
• Terrace and suite entry doors feature locking hardware
• Ability to activate your in-suite alarm panel (monitoring selection made and fi nanced by our resident)
• Key fob access to building, garage, Club 77 and all common areas
• Surveillance cameras in your lobby, main entry vestibule, Club 77 and garageYOUR KITCHEN
The kitchen is often referred to as the heart of a home, we have taken every step to ensure that your kitchen is a space for family, for entertaining, for living. In every project we’ve undertaken we have never made a kitchen space quite like these. They will take advantage of your view, seamlessly transition for entertaining space to functional space and will add to the enjoyment of a day working with Niagara’s bounty to prepare a beautiful menu for you and yours.
A sample of our kitchen features are:
• Brand name appliance package including fridge, stove (free upgrade to induction), dishwasher, washer, and dryer
• Extensive allowances for cabinets and countertops from quartz to granite, our designers will assist you in selecting
YOUR BATHROOMS
Sleek, serene, calming; your new bathrooms will have it all. We have taken every consideration as we designed the upscale bathrooms that will be enjoyed by residents of 77 Yates. From the moment you walk in, these baths will be equipped for function, sleek storage of every need and the serene experience you will come to expect as you enjoy your new suite.
A small sampling of your new bathroom features:
• Generous allowances for cabinetry and countertops
• Glassed showers and exquisite tile options
• Beautiful large vanity mirrors that add to that spacious feel but also make a major design impact
77 Yates marketing summary
For many, the wait is over as 77 Yates continues to proudly welcome our first residents home to their new valley-side residences.
Register Today for your chance to purchase one of the few remaining suites in our Final Release, and to be first in line to tour our spectacular New Model Suites opening soon!
The Residences of 77 Yates are truly an Urban Oasis effortlessly combining sleek, modern lines with refined features, finishes and ultra-modern amenities.
Designed to celebrate the Niagara Lifestyle, in an atmosphere of elegance, opulence, and unsurpassed luxury, Niagara’s first boutique condominium residence is quickly nearing completion as we welcome residents now moving in daily and prepare for the unveiling of our 2 spectacular Model Suites.
2 Bedrooms • 1,387 to 2,116 sq. ft. • Terraces up to 244 sq. ft.
From its grand 3-storey glass enclosed lobby with spectacular waterfall wall and courtyard lookout, to its wonderful in-town valley-side setting just steps from outstanding dining, entertainment, and recreational opportunities, 77 Yates is truly one-of-a-kind.
Address
Open on Google Maps- Address 77 Yates Street, St. Catharines, ON
- City Catharines
- State/county Ontario
- Country Canada
Details
Updated on December 5, 2023 at 7:10 am- Price: $1,090,000
- Property Size: 1387 - 2116 SqFt
- Bedrooms: 1.5 - 2.5
- Property Type: Condos, Residential
- Property Status: Construction Complete
- Units: 37
- Stories: 6
Contact Information
View Listings- Tony Josan
- 416-273-3000WhatsApp

