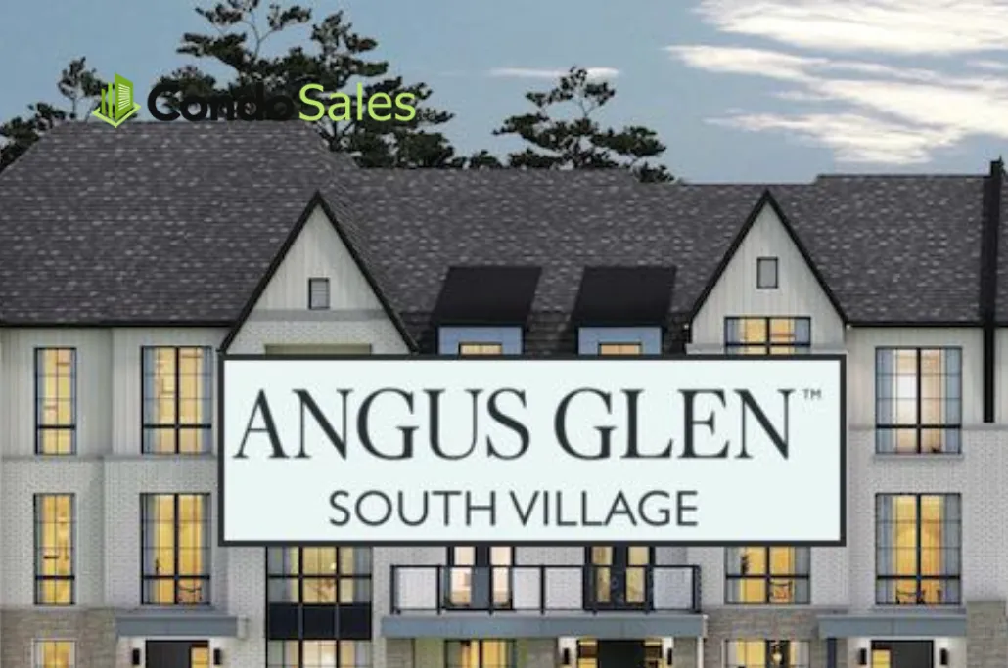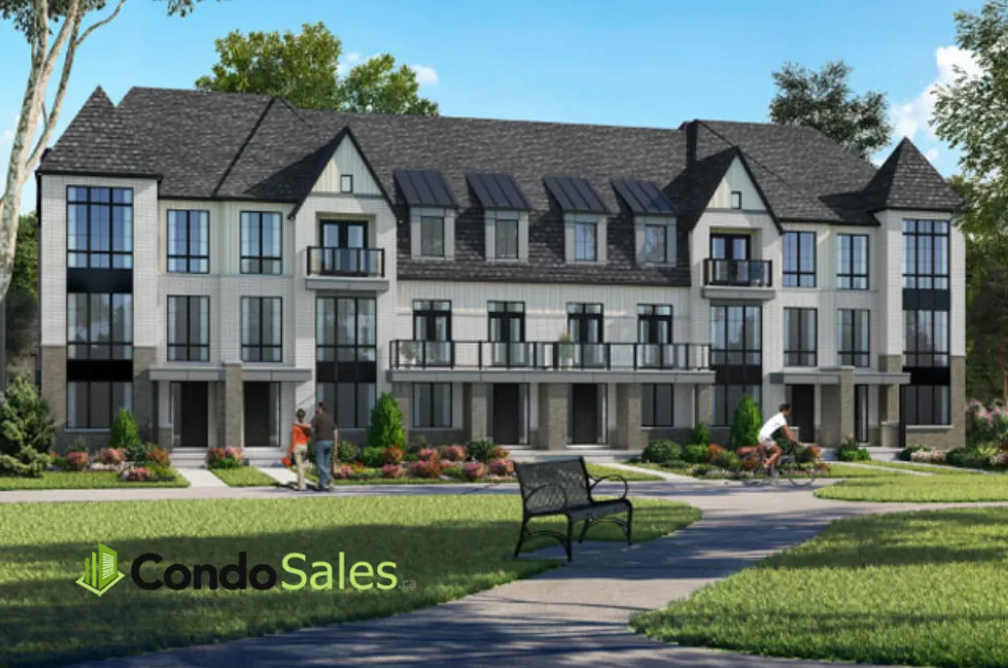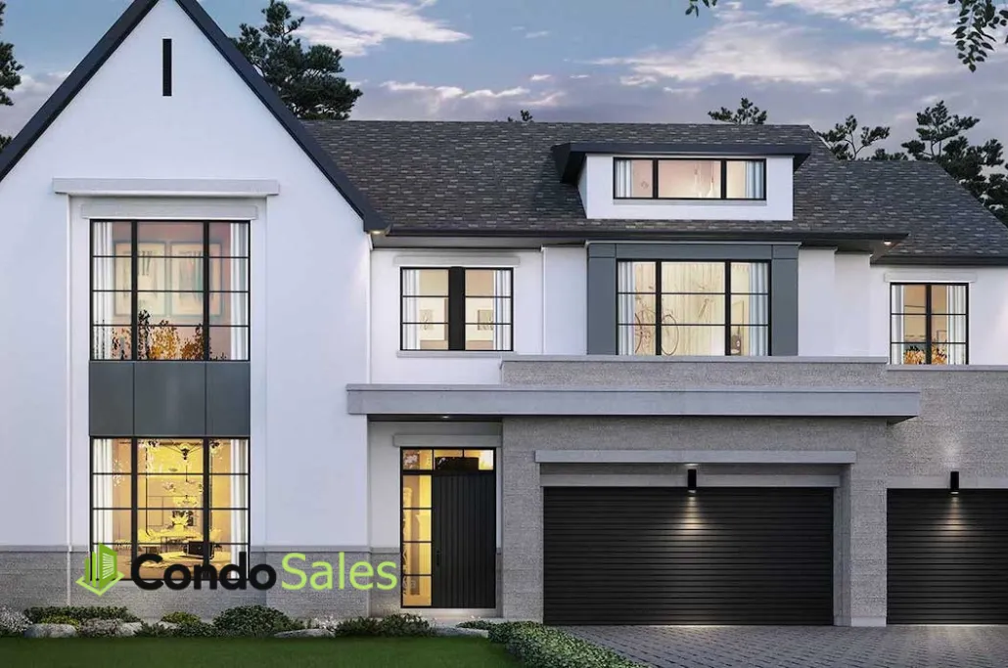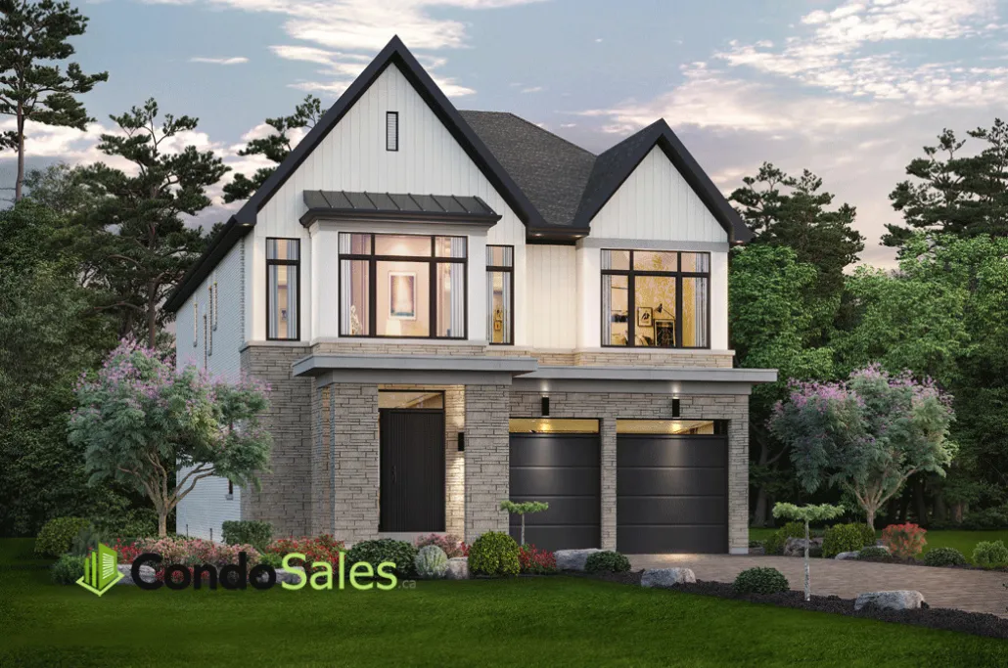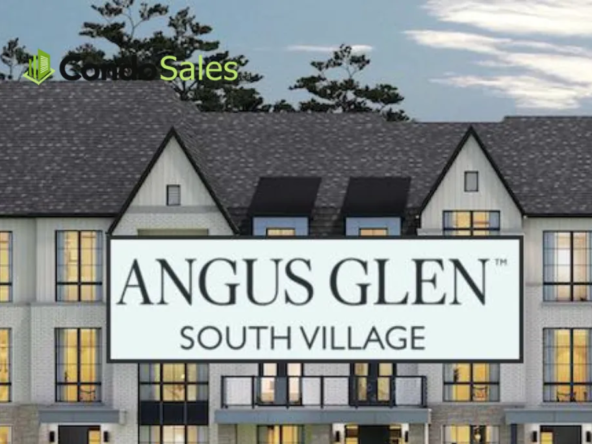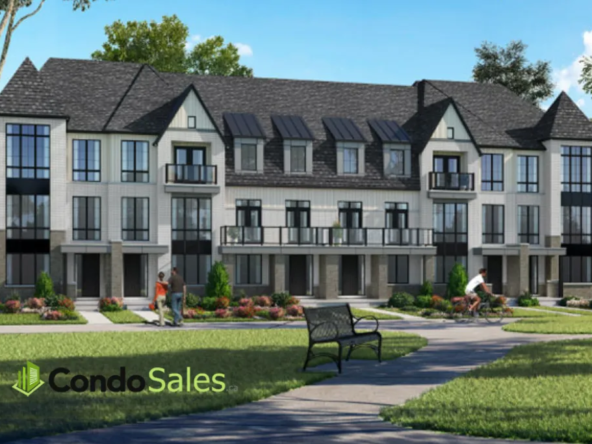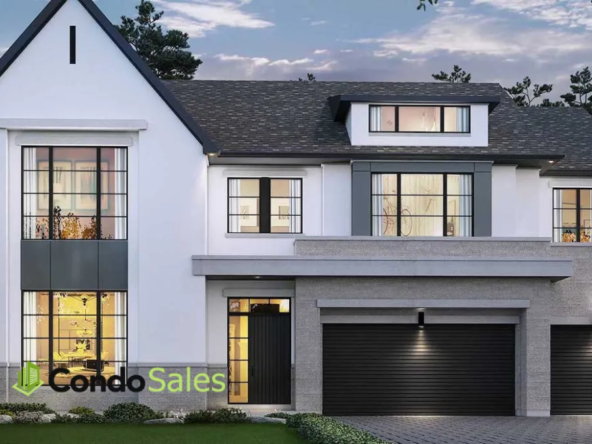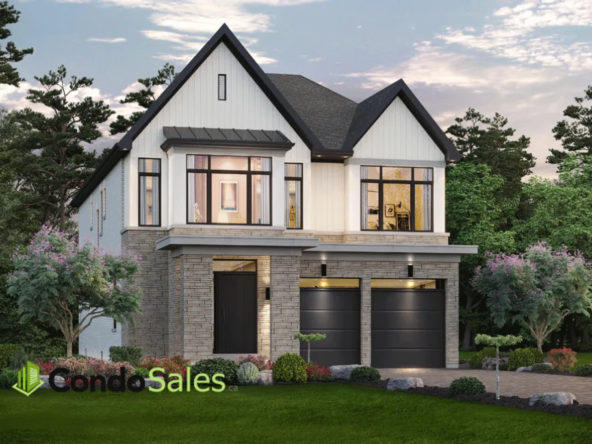Angus Glen South Village
Overview
- Single Family Home, Townhouse
- 3 - 6
- 3
- Stories
- 2050 - 6010 SqFt
Description
Overview
Features and finishes
– Architecturally designed brick, stone, stucco, and/or siding exteriors with unique masonry and stucco detailing including keystones and decorative mouldings, all as per plan.
– All elevations, exterior colours and materials are architecturally controlled.
– Superior engineered wood flooring system including ¾” subfloor. All subfloors to be ¾” tongue and groove and are glued, screwed and sanded.
– Decorative architectural columns, low maintenance pickets and railings, as per applicable plan.
– Steep roof pitches to enhance elevations.
– Premium quality sectional roll-up garage door, as per plan.
– Self-sealing high-grade asphalt roof shingles, with a limited lifetime manufacturer warranty.
– Poured concrete front porches and stairs.
– Poured concrete foundation wrapped with a superior drainage membrane to protect from water penetration.
– Poured concrete basement floor with floor drain.
– Superior 2” x 6” exterior walls for strength and stability, with exterior insulated sheathing. Concrete block demising wall constructed with insulation and resilient channel both sides in living areas.
– 3/8” plywood roof sheathing.
– Aluminum soffits, fascia, eaves troughs and downspouts.
– Superior, maintenance-free vinyl Energy Star Triple Pane Low E casement windows throughout, as per plan. All operating windows have screens.
– All windows are foam insulated for additional draft protection.
– Energy Star maintenance-free vinyl sliding patio door or insulated centre-hinge garden door with glass insert and screen, as per applicable plan.
– Upgraded 8-foot high painted fiberglass front entry door with sidelights and transom window above, weather stripping and smart deadbolt lock (as per applicable plan).
– Antique bronze-finish grip set and deadbolt.
– Basement windows to be maintenance-free structural vinyl.
– All building envelope perforations, including doors and windows, to be fully caulked.
– Fully sodded front yard with upgraded front yard landscape package, as per plan.
– Two (2) exterior hose bibs, one at front and rear of house, as per plan.
– Decorative front house number.SPECTACULAR INTERIOR FINISHES
– Grand 9-foot ceilings for front entry floor,10-foot main floor ceilings and 9-foot second floor ceilings.
– Oak railing, pickets, and stairs on staircases in finished areas with complimenting stain, from builder’s standard samples, as per plan
– 12” x 24”, 12” x 12” or 13” x 13” imported ceramic or porcelain tile flooring throughout foyer, main hallway, kitchen, powder room, ensuite, bathrooms and laundry room in finished areas, where applicable per plan, from builder’s standard samples.
– Pre-finished sculpted hardwood flooring throughout main floor and upper hallway ¾” x 4 ¼”, from builder’s standard stained colors.
– Premium quality 40 oz. carpeting with 3/8” underpad in non-tiled areas throughout. Purchaser to have choice of two colour selections, from builder’s standard samples.
– Purchaser’s choice of 2 colors from Kylemore’s samples of quality Low VOC paint on interior walls. Trim to be white semi-gloss paint.
– Smooth finish ceilings throughout main, second floor and third floor (if applicable). Plaster moulding in main floor hallway and front entry.
– Interior doors, woodwork trim to be finished with white semi-gloss paint.
– Transitional style 7” baseboard and 8-foot safe and sound doors on main floor; 5” baseboard with 7-foot doors on other floors. 3” upgraded Backband casing for doors and windows throughout, all from builder’s standard samples.
– Black or brushed nickel interior hardware and lever door handles.
– 8-foot main floor and 7-foot second floor Series 800 doors throughout, from builder’s standard samples, as per plan.
GOURMET KITCHEN APPOINTMENTS
– Purchaser’s choice of deluxe cabinetry in kitchen including stacked uppers, crown moulding and valance moulding with quartz or granite countertop, from builder’s standard samples and layouts.
– Breakfast bar in kitchen with flush counter, as per applicable plan.
– Double stainless-steel Franke undermount kitchen sink in kitchen with single lever pull-out faucet.
– Exhaust hood fan over stove area, vented to exterior.
– Sub Zero /Wolf Stainless steel-finish appliances included from builder’s standard samples.
– Dedicated electrical outlet for refrigerator.
– Split electrical outlets at counter level for small appliances.
– Butler’s pantry and/or servery, as per applicable plan. Upgraded lighting in kitchen over island and rough-in provided for future valance lights.
LUXURIOUS BATHROOMS
– Purchaser’s choice of deluxe cabinetry in bathroom(s) with quartz or granite countertop with undermount sinks, from builder’s standard samples, as per plan.
– Spa-inspired master ensuite with acrylic oval tub or luxurious freestanding tub, as per plan, with deck mounted faucet(s).
– Separate shower(s), where applicable, with marble jamb(s), porcelain or ceramic tiles and frameless glass shower enclosure on half walls, as per plan. All showers to have waterproof pot light.
– Single lever faucet(s) in all bathrooms with mechanical pop up drain.
– Privacy locks on all bathroom doors.
– Quality white bathroom fixtures including elongated bowl American Standard toilets. Energy efficient water saving toilet tanks.
– Main bathroom to have tub enclosure with porcelain tile (12”x12”) up to and including ceiling, from builder’s standard samples.
– Mirror in all bathrooms over vanities.
– Oval mirror in powder room.
– Upgraded pedestal sink with 8” on centre faucet in powder room, as per plan.
– Water-saving Grohe single lever faucets, shower heads and pressure balanced temperature-controlled shower valves included.
– Complimenting towel bars and shower accessories, from builder’s standard samples.
LAUNDRY AREA
– Ceramic tiles in laundry room/mudroom, as per plan. Laundry cabinet with quartz or granite, including undermount sink as per plan with pullout faucet, and upper cabinetry, as per plan. Hot and cold laundry taps for washer; and heavy duty wiring for dryer.
– Exterior exhaust for dryer.
– Second floor laundry room to have ceramic tile flooring, from builder’s standard samples, and drain, as per plan.
ELECTRICAL AND PLUMBING
– 200 AMP electrical service with circuit breakers.
– Heavy duty cable included for stove and dryer.
– Two weatherproof exterior electrical outlets, one each at front and rear of home, plus two electrical outlets in garage. Front plug to be
switched for Holiday lights. All as per plan.
– Garage Door ceiling outlet(s), as per plan, for future garage door opener(s) Including electric car charger connection.
– White “Decora” switches and receptacles throughout.
– Energy-saving LED lightbulbs installed throughout.
– Ceiling outlets with builder-supplied upgraded light fixtures installed in foyer, hallways, kitchen, breakfast, and all bedrooms, as per plan. Dining room ceiling outlet to be capped.
– 20 interior LED pot lights and 4 exterior pot lights, location to be determined at décor appointment.
– Pre-wired cable for future television in 3 locations: kitchen, master bedroom and family room/great room, as per plan.
– Pre-wired for future telephone in 3 locations: family room/great room, kitchen and master bedroom, as per plan. Includes additional wires for future use.
– Data pre-wire (Cat5) in up to 4 locations for future home computer network. Future conduit to attic.
– Enercare Smarter Home Hub System included with smarter home HVAC performance monitoring, leak sensor, smart home door lock, video doorbell, with rough-in security wiring for exterior main floor door contacts, interior keypad(s) and motion sensors.
– Smoke detectors with electrical connection on each floor, including basement. Includes CO2 detectors.
– Rough-in provided for future central vacuum system, at least one outlet per floor. All pipes drop to basement.
– Copper wiring throughout.
– Forced air, high-efficiency gas furnace, HRV, humidifier and media filter for comfortable quality indoor air. Ductwork sized for future air-conditioning.
– Gas BBQ rough-in included, as per plan.
– Gas fired hot water heater, on rental basis.
TARION NEW HOME WARRANTY PROGRAM COVERAGE
– 7-years major structural defects.
– 2-years plumbing, heating and electrical systems and building envelope.
– 1-year all other items.
– Backed by Tarion Warranty Program.
COLOUR SELECTION AND FINISHINGS
– All colour and finishing selections are to be made at Kylemore Décor Studio and from Builder’s standard samples and Custom Designer Packages. Kylemore provides the services of a decorator to assist purchaser in the completion of their interior colour selections and the selections of upgrades.
Angus Glen South Village marketing summary
A WELLNESS INSPIRED MASTER-PLANNED COMMUNITY OF SINGLES AND TOWNS
Discover our new wellness inspired master-planned community in Unionville. Nestled into a thriving area of Markham, Angus Glen South Village is surrounded by premium amenities supporting a convenient, healthy, and fulfilling lifestyle.
At this new community, Kylemore is committed to ensuring residents will feel comfortable – physically, emotionally, and socially. Angus Glen South Village incorporates home designs that best meet the wellness needs of you and your family.
Address
Open on Google Maps- Address Angus Glen Community | Warden Avenue & 16th Avenue, Markham, ON
- City Markham
- State/county Ontario
- Country Canada
Details
Updated on November 6, 2023 at 5:50 am- Price: $2,130,000 - $5,880,000
- Property Size: 2050 - 6010 SqFt
- Bedrooms: 3 - 6
- Property Type: Single Family Home, Townhouse
- Property Status: Pre Construction
- Stories: 3
Contact Information
View Listings- Tony Josan
- 416-273-3000WhatsApp

