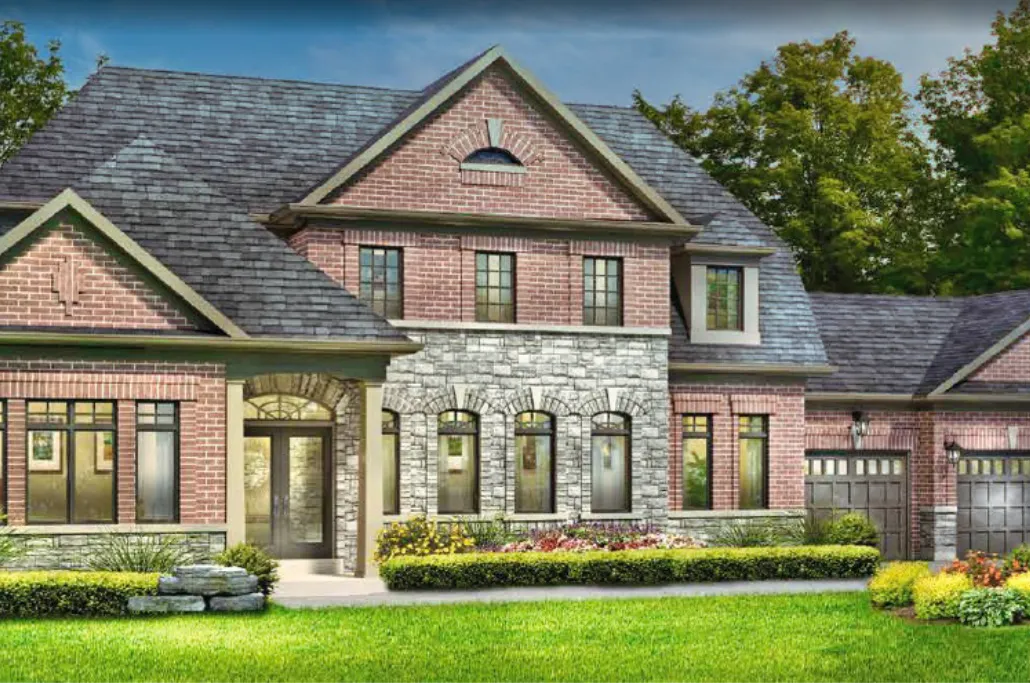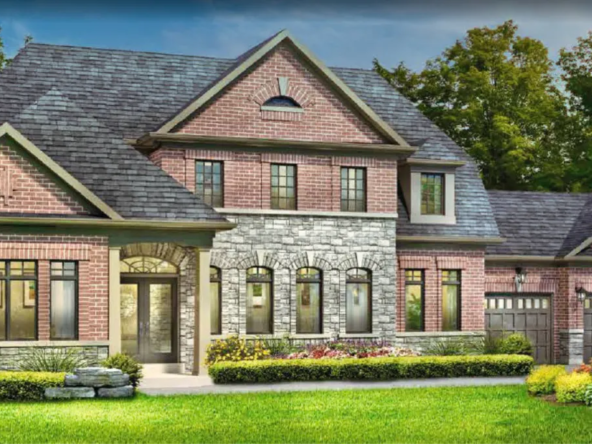Overview
- Residential, Single Family Home
- 3 - 5
- 1915 - 4200 SqFt
Description
Overview
Features and finishes
General Specifications
1. Granite Kitchen Countertop from Vendors selection with under mount sink.
2. Poured concrete basement with walls damp proofed and weeping tiles and “drain clad” applied for drainage.
3. Concrete finished basement floors.
4. Concrete finished garage floors, sloped to drain away.
5. Concrete finished front entry porch.
6. Crushed Stone Driveway.
7. Purchaser responsible for Paved Driveway.
8. Sodded Front and Sides and seeded rears.
9. All brick construction where possible; brick colours architecturally controlled by Builder. Front elevation accented with stone.
10. Sectional roll-up garage door(s), painted to architectural specification.
11. Self-sealing Shingles. Architecturally Controlled by Builder.
12. Maintenance free aluminum soffit, fascia, eaves troughs and downspouts; colours architecturally controlled by Builder.
13. Quality insulated metal entry door(s), with weather stripping, grip set and deadbolt lock; door(s) painted to architectural specifications.
14. Insulated metal entry door from garage to laundry room, where applicable if grade permits (door to include self closure and deadbolt lock).
15. Painted steel side door from garage to outside, where applicable if grade permits.
16. Low E and Argon filled maintenance free heavy duty vinyl casement windows throughout. Front elevation with grills where shown.
17. Double pane sliding doors at breakfast area walkouts, where applicable.
18. Basement windows to be oversized 36” w x 24” h vinyl Low E.
19. Décor precast concrete walkway from garage to front entry.
20. Precast concrete steps where applicable.
21. Three exterior electrical outlets. Two in garage and one waterproof outlet in rear with GFI.
22. Two exterior self draining water taps. One in garage and one in rear.
23. High efficiency gas furnace with energy efficient blower motor(ECM Motor)
24. Ducting sized for future air conditioning.
25. Gas fired hot water tank (rental), power vented to exterior.
26. 200 Amp. Electrical service with circuit breaker panel.
27. Copper wiring throughout to Ontario Hydro specifications.
28. Heavy duty cable and outlets for range and dryer.
29. Dryer vented to outside.
30. White exhaust hood fan over range, vented to outside.
31. Exterior and interior light fixtures.
32. Door chime and smoke detector; one smoke detector per floor, including basement. CO detector on bedroom level.
33. All bathrooms and laundry rooms to have exhaust fan vented to outside.
34. Roughed in central vacuum to basement.
35. Quality white plumbing fixtures.
36. Undermount stainless steel spillway kitchen sink with high quality single lever tap.
37. Quality single lever taps throughout, with pop up drains. All tubs and showers with single lever controls.
38. Separate ensuite tub with deck mounted faucets where applicable.
39. Luxurious pedestal sink in main floor powder room.
40. Stained Finished Oak Staircase, Railing and Spindles to match hardwood.
41. Quality oak railing, pickets and posts, from main floor to second floor, stained to match. Size 3” Colonial handrail, 3 ½” Turned post, 1
3/4” picket
42. Choice of convenient dishwasher space built into cabinets.
43. Functional built-in pantry in kitchen, as shown on plans where applicable.
44. Choice of quality custom finished kitchen cabinets and bathroom vanities, including post formed countertops. Kitchen cabinets to feature
taller upper cabinets.
45. Laundry areas with base laundry cabinet, with taps and drains for washer- p.lam counter top.
46. Overhead cabinets in main floor laundry rooms, above laundry tub, where applicable.
47. Quality 40 oz. broadloom in all bedrooms and upper hall.
48. Quality ceramic floor tiles in foyer, kitchen, breakfast area, powder room, laundry and bathrooms. Choice from Vendor’s samples.
49. Pre-finished 2 ¼” x ¾” oak flooring throughout main floor hall, family room, living room, dining room and inner hall, if applicable. From
vendor samples.
50. Full height ceramic wall tiles in bathtub enclosures, including ceiling.
51. Distinctive separate shower stall in ensuite as shown on plans, where applicable. Full height ceramic wall tiles. Choice of colours and
styles from Vendor’s samples.
52. Decora switches and receptacles throughout.
53. Shower pot light installed in shower stall, as per plan.
54. All interior walls and ceilings to be finished in drywall. All ceilings to be smooth, except bedrooms to be textured sprayed.
55. All interior walls to be primed and painted with one coat of flat paint in all rooms and hallways. Semi-gloss paint in bathrooms and
kitchens.
56. All archways to be trimmed and painted. All interior trim to be 5 ¼” baseboard with 3” casing with backbend and classique series colonial
swing doors throughout (as per plan). All to be painted with white semi-gloss paint.
57. Separate free standing tub in master ensuite where applicable.
58. All main floor windows complete with a 3 ½” window stool ledge and decorative trim below. Excluding windows above kitchen and
laundry sinks where applicable.
59. All interior doors to have lever handles with 3” hinges in an antique nickel finish.
60. All tubs include shower rods and rings.
61. Fireplaces to be located as per plans; direct vent gas fireplaces with wood mantle painted white and marble face.
62. R31 Expandable Spray Foam insulation over garage ceilings and exposed soffits with habitable space above.
R60 Blown Attic insulation.
R22 Fiberglass Insulations to 2”x 6” Exterior walls.
R20 Basement wall insulation full height.
63. Plate mirrors in main/semi and ensuite bathrooms. (No mirror in Powder room.)
64. Showers to include pressure control valves.
65. Cold cellar below porches.
66. Structural steel beams in basement.
67. 5/8” Tongue and Groove sub floor to be nailed and screwed.
68. Main entrance exterior door(s) with window(s) (applicable where there is no sidelight).
69. Two(2) CAT5 R/I with raised outlet at TV.
70. Standard fridge size allowed is 36” x 72”. Purchase to advise if different size is required.
71. Purchaser will be responsible for installation of deck, should any be required due to grade change.
72. All exterior walls to be 2” x 6” construction.
73. 9’ ceilings on main floor and 8’ ceilings on 2 nd floor, except where shown otherwise.
74. All homes to include a Septic Tank System. Purchaser to enter into Service/Management Agreement.
75. All homes to include individual drilled well.
76. Purchaser agrees to pay the “Tarion” Ontario New Home Warranty Program enrollment and HCRA fee on closing as an adjustment.
Purchaser acknowledges that enrollment fee is based on sale price herein.
77. Builder agrees to pay any lot levies, education levies and any permit fees.
78. Complete Customer Service Program for a period of one year after closing. “Tarion” Ontario New Home Warranty coverage includes 7
years major structural defects; 2 years – plumbing, heating and electrical system and building envelope; 1 year – all other items. Backed by
the “Tarion” Ontario New Home Warranty Program for a period of one year after closing.
79. All purchasers’ selections from Vendor’s standard sample. A wide variety of upgrades and options are available. Specifications terms and
conditions are subject to change without notice. Builder has the right to substitute materials and fixtures of equal or better value.
Anten Mills marketing summary
Address
Open on Google Maps- Address 1421 Wilson Drive, Minesing, ON
- City Minesing
- State/county Ontario
- Country Canada
Details
Updated on September 21, 2023 at 6:34 am- Price: $1,389,900 - $1,899,900
- Property Size: 1915 - 4200 SqFt
- Bedrooms: 3 - 5
- Property Type: Residential, Single Family Home
- Property Status: Under Construction
Contact Information
View Listings- Tony Josan
- 416-273-3000WhatsApp




