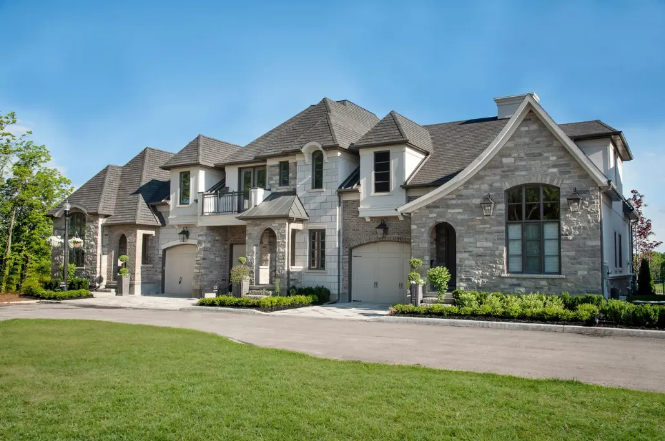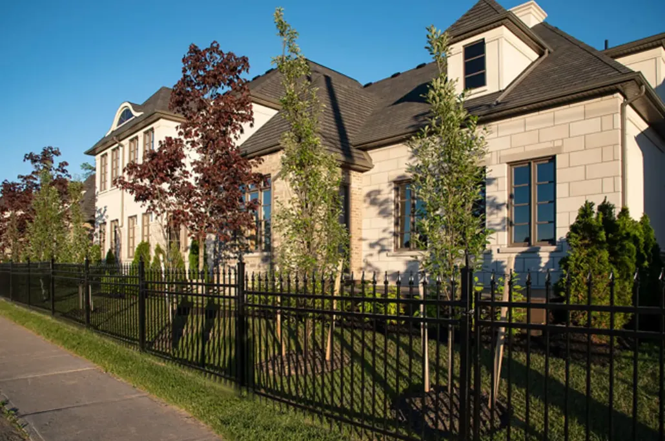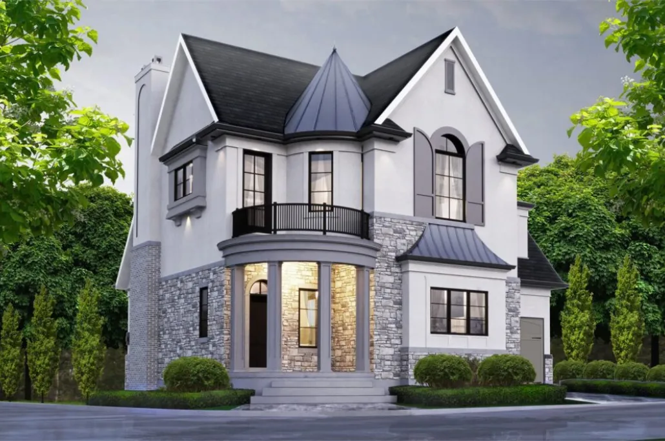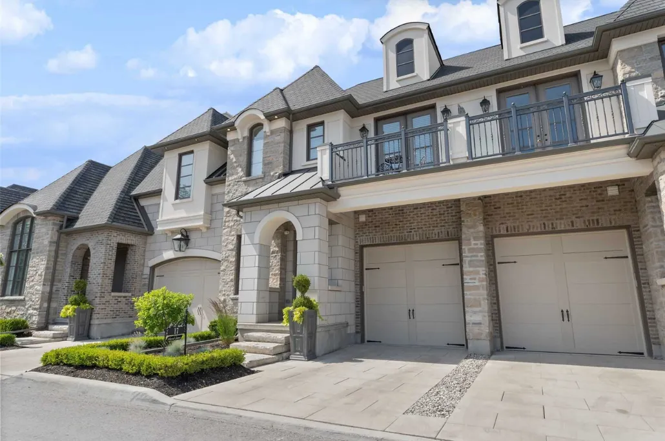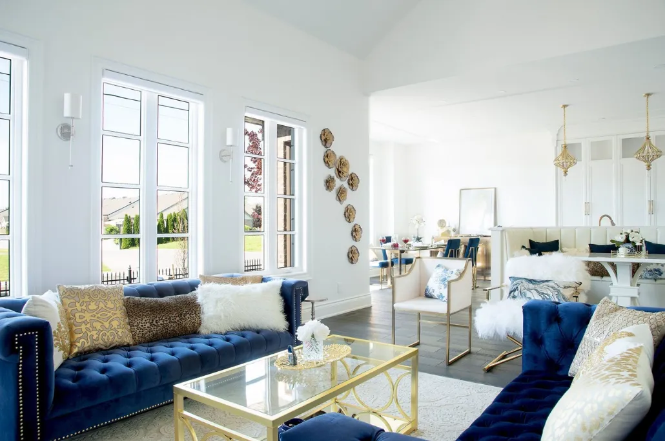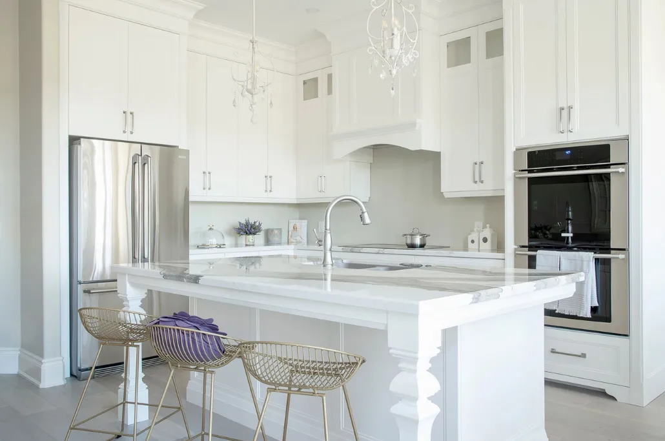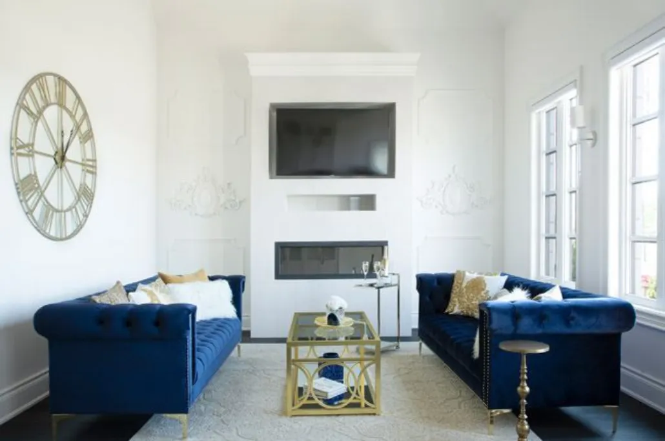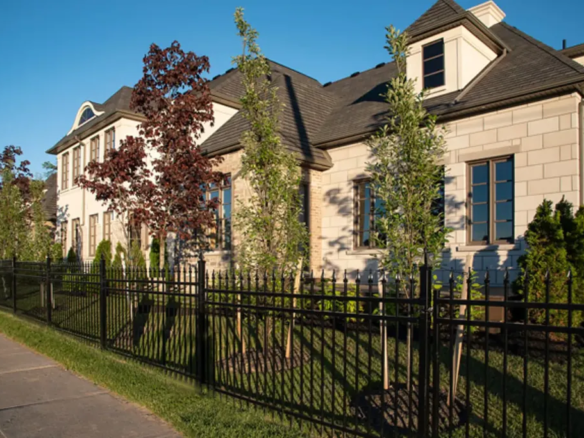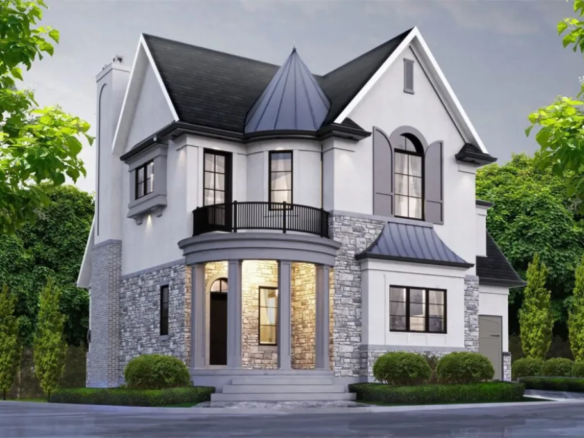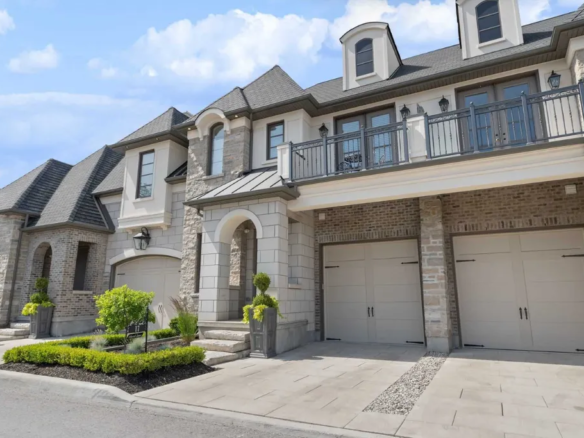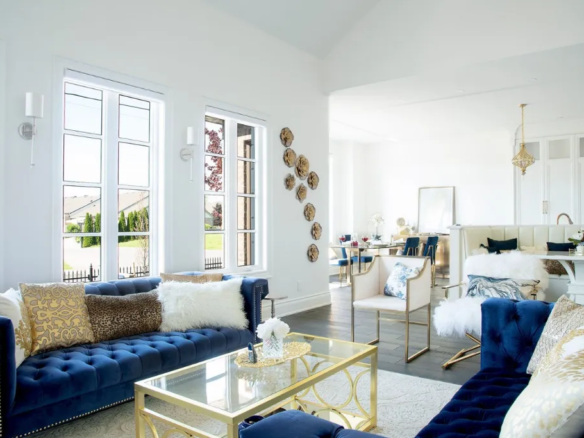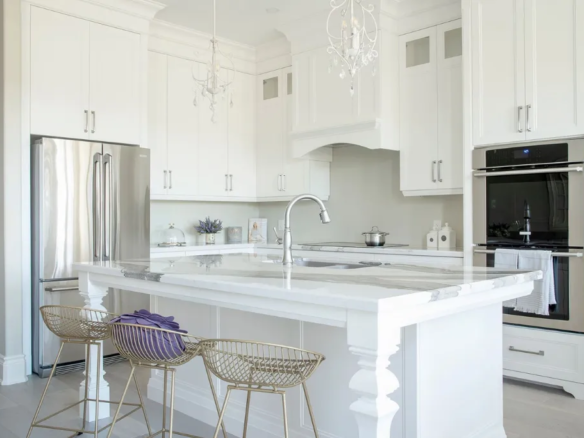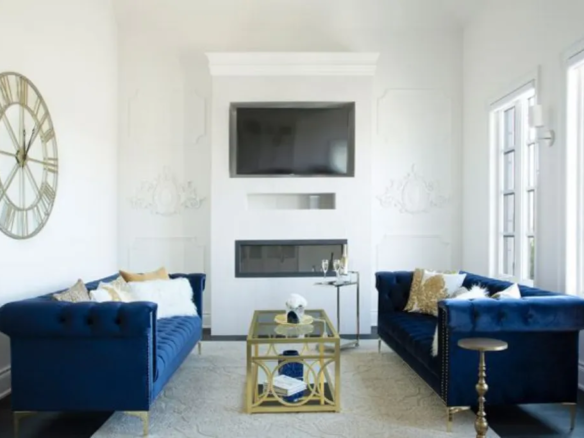Arbour Vale
- $1,881,000
Arbour Vale
- $1,881,000
Description
Overview
Features and finishes
• Kitchen and bathroom cabinets from Premium Builder’s Collection
• Cambria quartz countertops in kitchen and bathrooms
• Kitchen backsplash included in kitchen design
• Glass tiled showers in bathrooms in ensuites
• Luxury lighting fixtures
• Pot lights included
• Wrought iron spindles and carpet runner on stairs included
• Appointed crown moulding in designated rooms
• Finished basement with luxury vinyl flooring and pot lights
• Decora light switches
• Hot water tank rental unit
• 10’+ ceilings on main and 9′ ceilings on second floor
• Luxury faucets throughout
• Central air conditioning
• Closets finished with shelf and rod
• Flooring from Builder’s Collection
• Decorative wall trim where applicable
• Electric fireplace where applicable
• Copper water lines included
• Designer selected wallpaper where applicable
• Premium Benjamin Moore paint throughout
• 8′ interior doors
• Central vac & alarm rough-inELECTRICAL AND COMMUNICATIONS
• Circuit breaker-type electrical panel with electric services Carbon monoxide detectors and HRV systems
• Copper wiring throughout
• Back flow check valve systems
• Pre-wired for telephone and cable outlets
• Furring or boxing utility runs to 2nd floor
• GFI electrical outlets in bathroomsSTYLISH EXTERIORS
• Signature Euro style front façade
• Stately stone and stucco exterior
• 2″ X 6″ exterior walls
• Low “E” glass with argon gas in all above grade windows, patio doors and sidelights
• Window grills on front elevation, enclosed between glass for ease of cleaning (as per plan)
• Professionally landscaped gardens with fencing
• Beautifully finished driveway
• Exterior lighting design with pot light features
• Tuff-n-Dri exterior foundation waterproofing system with Warm and Dry board
• Leak Bye basement slab protector
• Standard 2′ x 10″ floor joists or engineered wood “I” floor system (where specified)
• Precast one piece stone window sills
• Oversized basement windows with window wells (where applicable)
• Expansion foam applied to window and door openings rough-ins
• Egress window in basement (where applicable)
• Luxury garage door with hardware detailing
• Drywalled and painted garage
• Spray-foam perimeter insulated rooms over garage
• Garage door opener with key pad
• Low maintenance garage door trim
• 8′ front door
• Condo irrigation system
• Brick mold exterior windows
• Fully graded, sodded and landscaped property
• 2 exterior hose bibs with back flow preventer (one in garage and other at rear of home)
• 2 exterior weatherproof electrical outlets (one front and other at rear of home)
• Parged exposed foundation walls from grade to brick line
• Quick release screens on all operating windows for ease of cleaning
• BBQ gas line to back deck roughed in
WARRANTY
• Arbour Vale’s warranty is backed by the Tarion Warranty Corporation
Arbour Vale marketing summary
Arbour Vale – 3 Remaining
Arbour Vale is nestled in an exclusive enclave of stunning single detached custom homes, bungalow-lofts and 2 storey towns, close to Niagara in the heart of St. Catharines.
When arriving at Arbour Vale, one might forget that you are moments away from the bustle of the city. The French Chateau style architecture welcomes you home to luxury living with its stylish designs, spectacular accents, fountains and topiaries. The interiors boast soaring ceilings, large windows to allow the natural light in, gourmet kitchens perfect for avid chefs, spa inspired master ensuites, and private courtyards to dine alfresco under the stars.
LUXURY • COMFORT • STYLE
Address
Open on Google Maps-
Address: Arbour Vale Community | St. Catharines, ON
-
City: St. Catharines
-
State/county: Ontario
-
Country: Canada
Details
Updated on December 8, 2023 at 8:19 am-
Price $1,881,000
-
Property Size 2251 - 3303 SqFt
-
Bedrooms 1 - 4
-
Property Type Condos, Single Family Home, Residential
-
Property Status Construction Complete
-
Stories 4
Contact Information
View Listings
- Tony S. Josan

