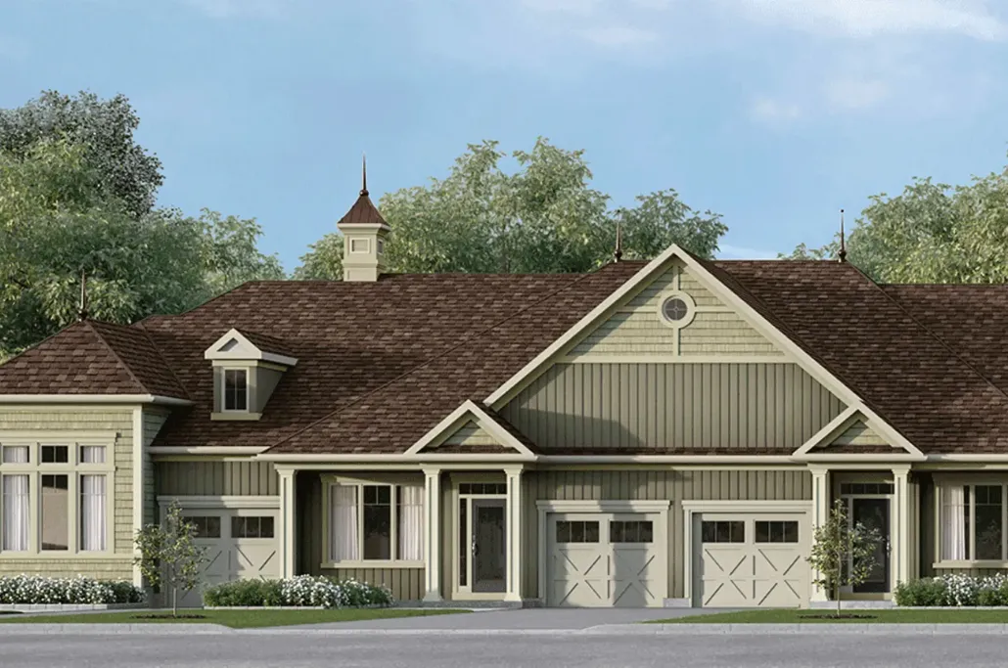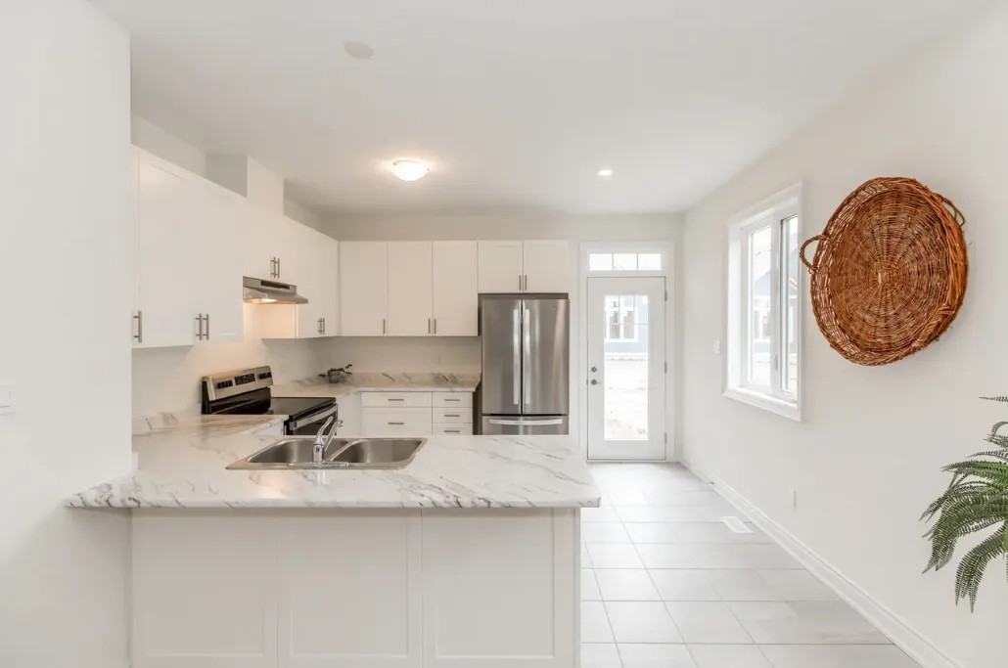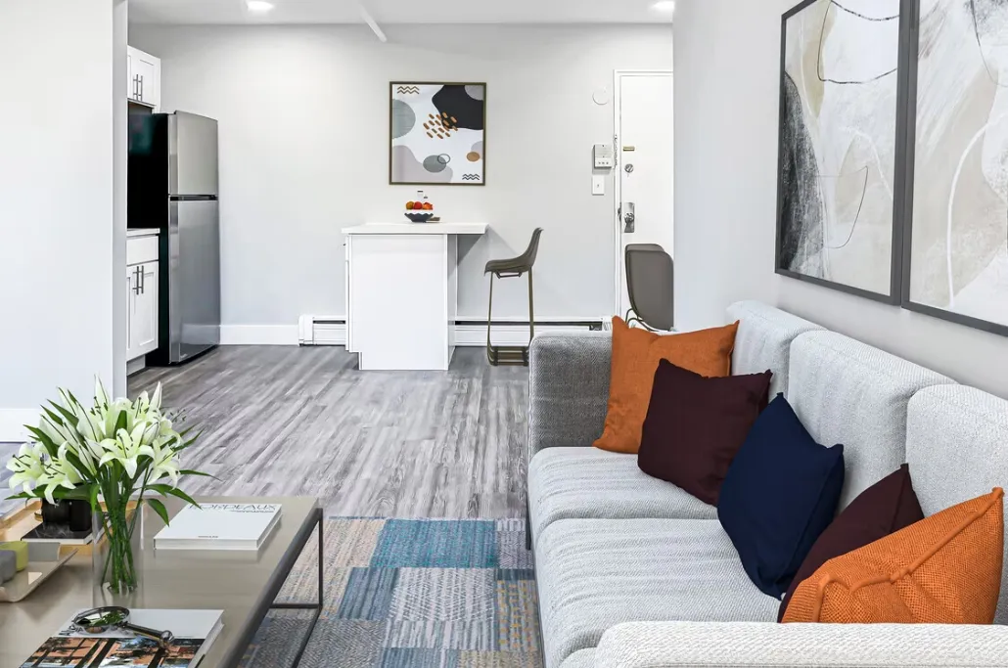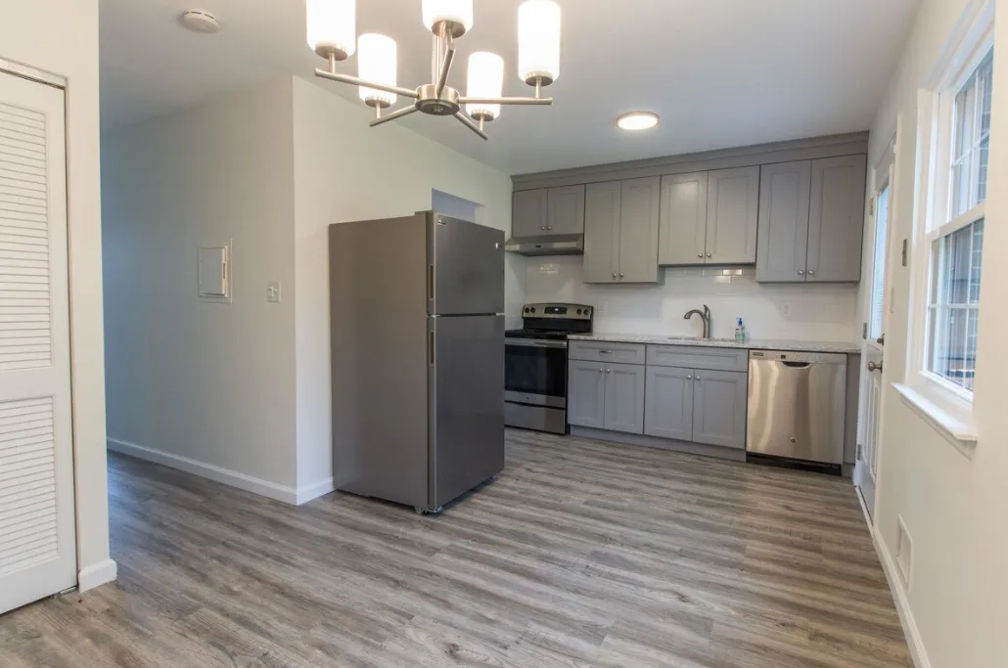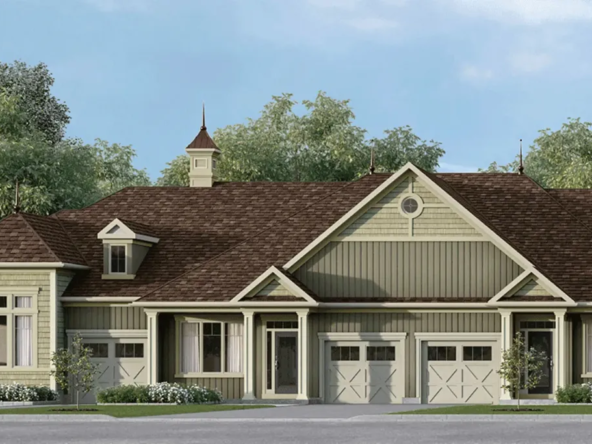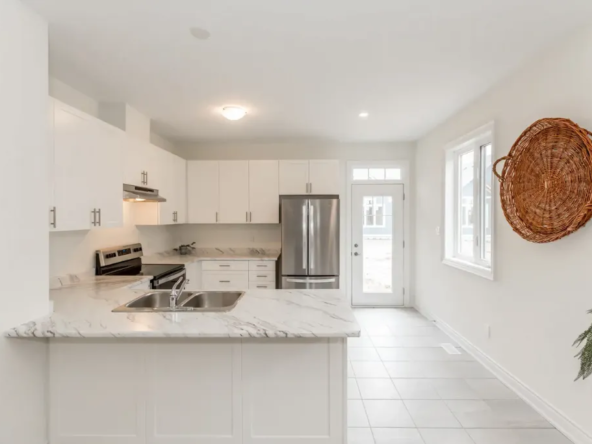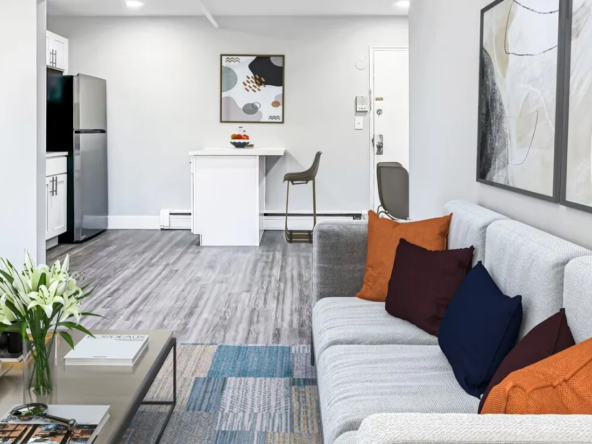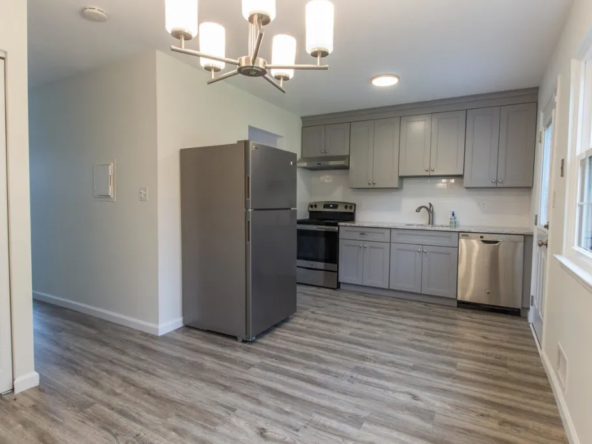Overview
- Residential, Townhouse
- 2 - 3
- 48
- Units
- 1
- Stories
- $522 per SqFt
Description
Overview
Features and finishes
• All elevations, exterior colours and materials are architecturally controlled for harmony and to maintain an upscale community throughout
• Quality roof shingles, self-sealing, with 25-year warranty
• All exterior elevations feature eco-friendly cement board prefinished plank siding and trim with a 25-year warranty. Cement board shakes as per architectural elevations.
• Cultured stone facings as per architectural elevation with pre-cast concrete windowsills, where applicable
• Aluminum soffit, eavestroughs and vented aluminum fascia, as per OBC.
• Covered entries and porches or balconies with maintenance free fiberglass columns, as per architectural elevations
• Juliet balcony and railing with french doors, as per architectural elevations.
• Energy Star vinyl casement Low-E argon-filled oversized windows as per architectural elevations.
• Glass and paneled insulated steel front entry door with weather stripping and with a sidelight and a decorative grip set. Additional sidelights and transom windows as per elevations.
• Garages with double paneled premium quality sectional garage doors with windows and with heavy-duty springs and rust resistant hardware, as per elevations.
• Rear sliding glass doors with a transom window to wood-decked balconies, where applicable and as per architectural plans.
• All exterior walls are insulated to R-22 as per Building Code.
• Common party walls are constructed of insulation and fire-retardant drywall with acoustic batt insulation.
• All tongue and groove sub floors are screwed, glued and sanded.
• Energy Star front and rear upgraded entry lights with a light at each garage.
• Fully caulked building envelope perforations including all windows and doors.
• Poured concrete foundation at ground level with heavy damp proofing and water-proof membrane.
• Front entry porches to be poured concrete and walkway to be poured concrete slabs.
• Driveways to be paved.INTERIOR
• 9-Foot high ceilings throughout the main floor
• White smooth ceilings
• Walls painted one colour throughout with one coat quality latex paint and a quality primer, as per selections from vendor’s samples. Kitchens and bathrooms to be in eggshell finish.
• Imported ceramic wall tiles in all shower stalls and bathtub enclosures and two rows of 8” x 10” wall tiles around all soaker tubs selected from vendor’s samples.
• Imported ceramic floor tiles in all foyers, kitchen and breakfast areas, powder rooms and all bathrooms selected from vendor’s samples.
• Carpet throughout, 40 oz. Pile with 10 mm underpaid including stairs, landings, halls and bedrooms, as per applicable plans and with selections from vendor’s samples.
• 3 1/4” door and window casings and 5 1/2” baseboard with semi-gloss paint finish.
• Smooth finish two-paneled doors throughout.
• Brushed nickel finish single lever door handles.
• Oak square pickets and railings and standard stairwell stringers with carpet in finished areas, as per architectural plans and as per vendor’s samples.
• Decora switches with ceiling light fixtures in all areas. Dining area to have a capped ceiling outlet with Decora switch. All bathroom and powder rooms to have switched wall light fixtures with energy efficient bulbs.
• Linen closet as per architectural plans.
• Insulated steel entry at garage with gas-proof weather stripping, if grade permits.
• Silent engineered floor truss system.
KITCHENS
• Quality cabinetry with a selection of styles and finishes as per vendor’s samples.
• Extended length upper cabinets to compliment 9 Foot ceilings.
• Premium selection of laminates for the post-formed counter tops with a selection of knobs from vendor’s samples.
• Energy Star exhaust hood fan vented to the exterior.
• Stainless steel double sinks with a single-lever faucet.
• Islands with breakfast bars, as per applicable plans.
• Electrical outlet on the side of all islands.
BATHROOMS & POWDER ROOMS
• Varied selection of quality vanity cabinets, laminate post-formed counter tops and knobs from the Vendor’s samples, for all bathrooms, as per
architectural plans.
• Imported wall and floor tiles with a varied selection from Vendor’s samples.
• Shower stalls with marble sill and sides at entry, as per architectural plans
• White porcelain vanity basin with a chrome singlelever faucet in all bathrooms.
• White max exhibit bathtub as per architectural plans.
• Vanity width wall mirrors in all bathrooms.
• Low-flow water-saver white porcelain toilets in all bathrooms and powder rooms.
• White porcelain pedestal sinks in powder room, with a wall mirror above.
• Energy Star bathroom and powder room ceiling exhaust fans vented to the exterior.
• All bathroom doors to have privacy locks.
LAUNDRY AND STORAGE
• Laundry tub with hook-ups required for washer and dryer, as per architectural plans.
• Laundry dryer to be vented outdoors or to the garage.
ELECTRICAL
• 100-Amp hydro service with the hydro panel located, as shown on architectural plans.
• Decora style light switches and electrical outlets throughout.
• Two exterior G.F.I. wall outlets – one at the front of the house with a second outlet at the rear, as per architectural plans.
• Smoke and Carbon Monoxide Detectors on all levels, as per OBC.
• Duplex wall outlets in each area, as per architectural plans and as per OBC.
• Copper wiring throughout.
• All light fixtures as per architectural plans.
• House is pre-wired with TV cable outlets in the great room/living room and in the master bedroom; telephone lines are pre-wired in the kitchen and master bedroom.
• Stove and dryer heavy-duty dedicated outlet.
• Front entrance door chimes
PLUMBING & HEATING
• Exterior hose bib in the garage and at the rear of each house, as per architectural plans.
• Dishwasher rough in complete with electrical and water pipe rough in for built-in dishwasher.
• Hot and cold water faucets with connectors for clothes washer.
• Hot water tank (provided on rental basis).
• Energy Star Heat Recovery Ventilator (HRV).
• Energy Star High efficiency furnace with ducting sized for future air conditioning.
ENERGY STAR HOME FEATURES
• High Efficiency HRV (heat recovery ventilator)
• High Efficiency Furnace.
• Sealed Duct work (Main Trunk and plenum take-offs).
• Air tight exterior and attic electrical boxes.
• Low-E Argon windows and exterior doors.
• R-50 Attic insulation.
• R-22 insulation in walls.
• R-20 full height basement insulation.
WARRANTY — TARION
• Stonebridge Building Group Inc. ensures a one-year warranty on defects in material and workmanship; two-year warranty on plumbing,
heating, electrical, basement water penetration, exterior cladding and building envelope.
• SEVEN YEAR WARRANTY on major structural defects.
Beachway Crossing marketing summary
Bungalow Townhomes – One Floor Living
Address
Open on Google Maps- Address 1 Sandy Coast Crescent, Wasaga Beach, ON
- City Wasaga Beach
- State/county Ontario
- Country Canada
Details
Updated on December 15, 2023 at 4:59 am- Price: $649,900 - $689,900
- Property Size: $522 per SqFt
- Bedrooms: 2 - 3
- Property Type: Residential, Townhouse
- Property Status: Under Construction
- Units: 48
- Stories: 1
Contact Information
View Listings- Tony Josan
- 416-273-3000WhatsApp

