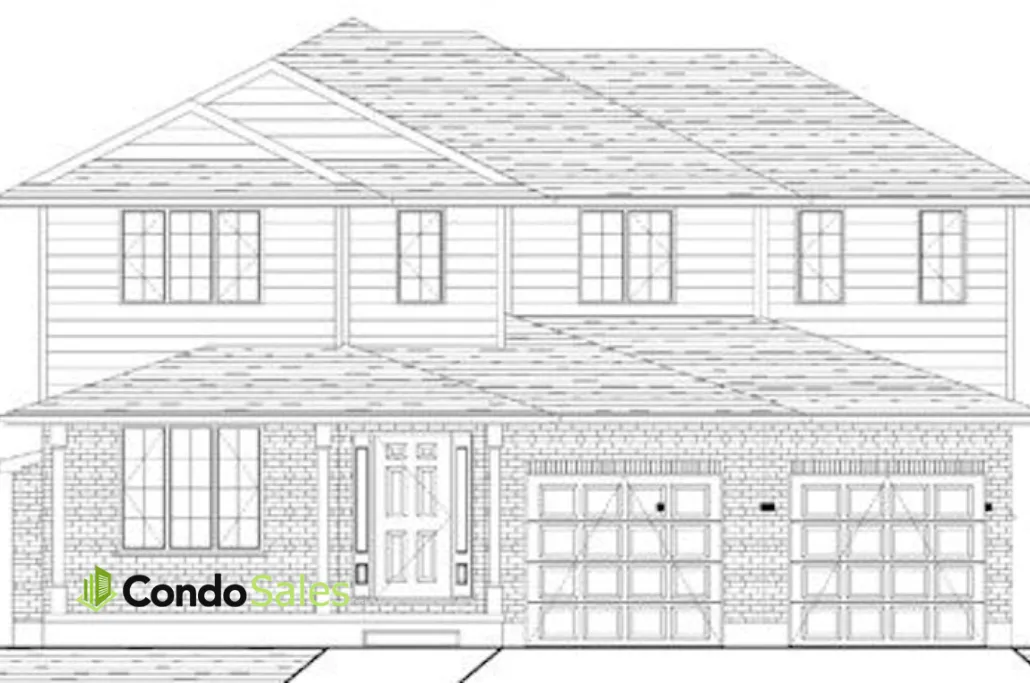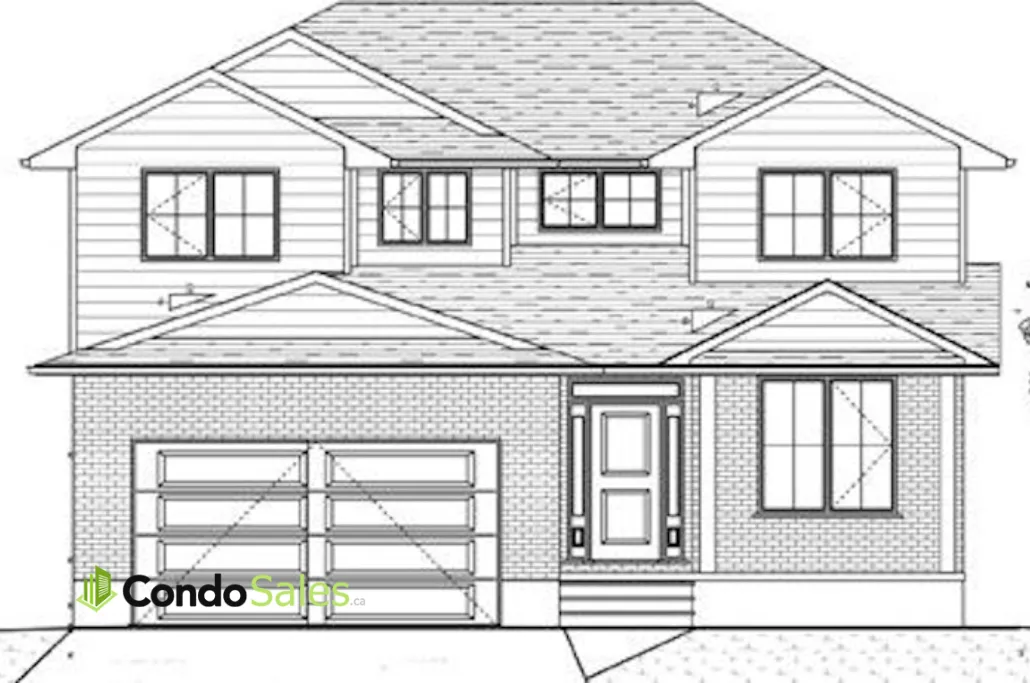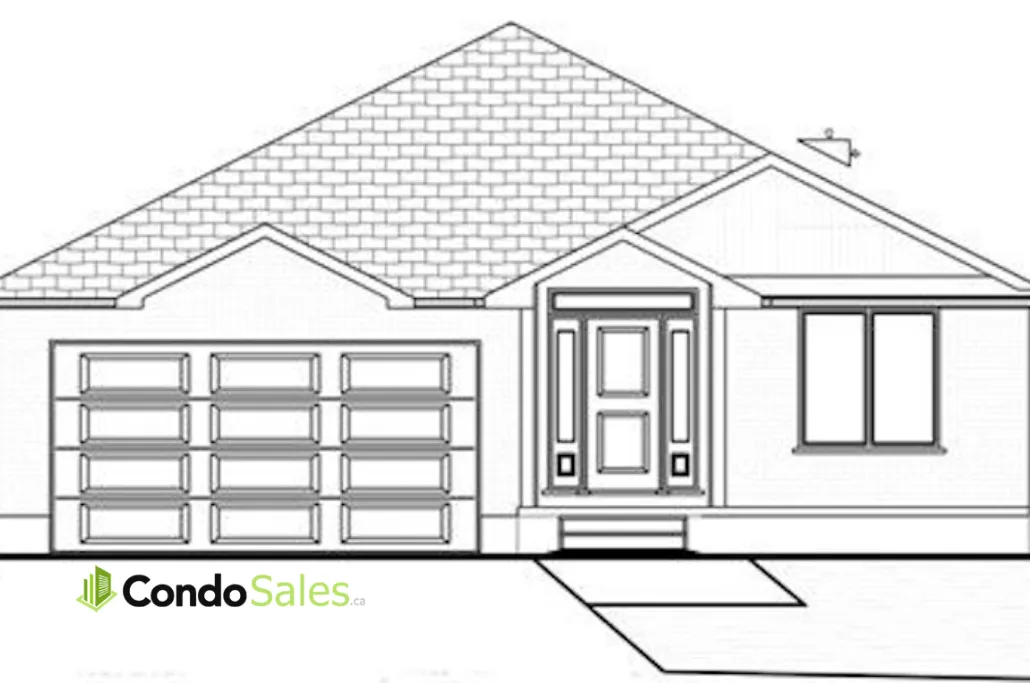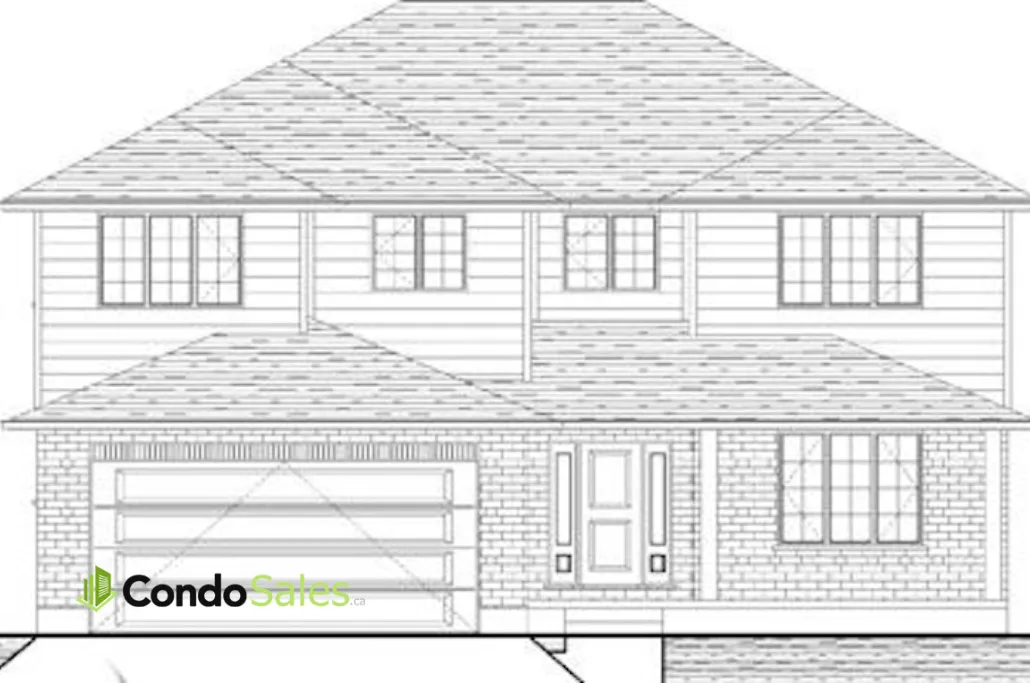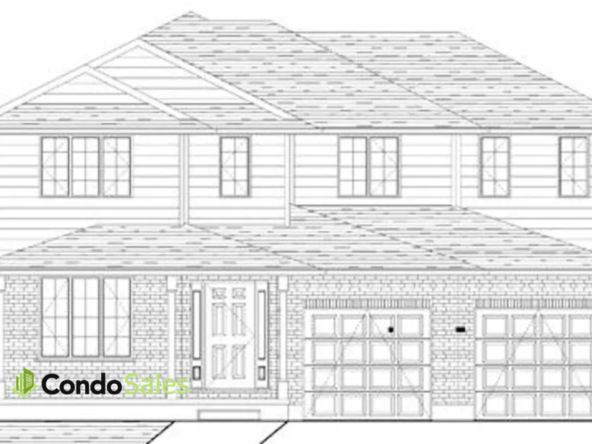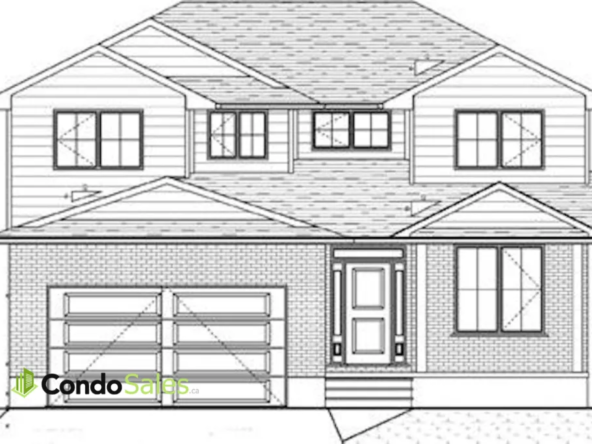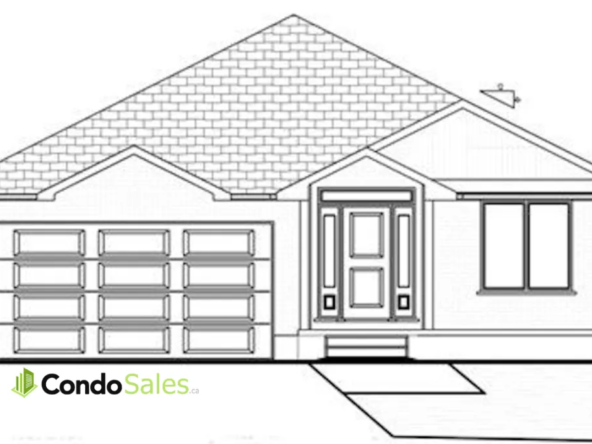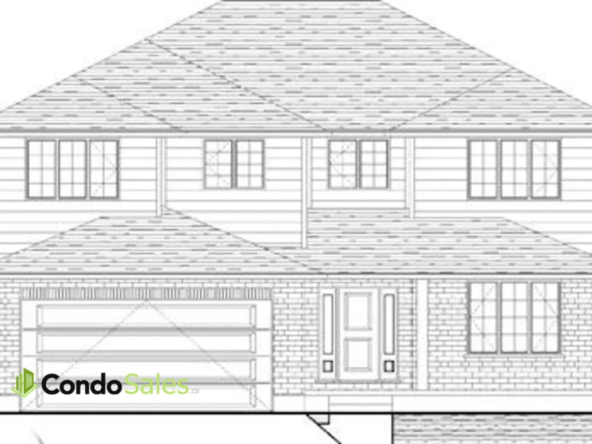Overview
- Residential, Single Family Home, Townhouse
- 2 - 4
- 1681 - 2714 SqFt
Description
Overview
Features and finishes
a) The home will be enrolled in the seven year Tarion New Home Warranty program, with the fee paid for by the builder
b) Included is the building permit, all developmental charges and deposits required by the municipality
c) Included on closing is the lot and building survey2 – EXCAVATION AND FOUNDATION
a) All the excavating and backfilling of the foundation as required is included
b) The thickness of the concrete foundation is to be up to 9″ as per plan
c) Concrete footings will be formed and poured 6″ x 20″
d) The basement floor will have up to 4″ of poured 25 MPA concrete on a base of 4″ of 3/4″ stone
e) The garage floor will have up to 4″ of 32 MPA poured concrete on a base of 3/4″ stone
f) All the wall ties will be tarred and parged. There will be two coats of emulsified asphalt damproofing applied to the exterior of the foundation below grade and then wrapped with System Platon foundation wrap
g) 4″ Big O pipe supplied and laid over the stone to form as a weeping tile
h) The weeping tile will be covered with 3/4″ stone before backfilling
3 – EXTERIOR SITEWORKS
a) All utilities including water, sanitary and storm sewer, hydro and gas will be installed to the building
b) Poured steps at the front door
c) There will be a poured concrete sidewalk from the front stoop to the drive
d) An asphalt driveway 1′ narrower than overall garage width from the garage to the street supplied and installed
e) The final machine grading of the existing topsoil according to the grading plan
f) The lot will be sodded complete with #1 sod, laid and rolled customer will be responsible for watering and cost of watering (all permits)
4 – FRAMING
a) All framing shall conform to the residential standards of the Ontario Building Code
b) The floor joist will be constructed with 2 x 10 and the subfloor which will be nailed, glued and screwed will be T&G Durastrand point six
c) Outside walls will consist of 2 x 6 stud walls at 16″ centres and exterior sheeting
d) Roof framing to be at 16″ on centre complete with 3/8 spruce to be used as roof sheeting for homes with a “stick framed roof” and 1/2” plywood on truss roofs when at 24” o.c.
5 – INSULATION
a) Insulation on the exterior walls to meet code and will consist of a batt insulation between the studs and/or exterior rigid insulation for a total R-value of R22
b) R.60 blown insulation in the attic ceilings
c) All vapor barrier will be 6 mil
d) R.20 insulation in the basement walls floor to ceiling strapped with 2 x 4 studs @ 16” centers and covered with vapor barrier
e) The garage ceiling will be insulated to R20
6 – DRYWALL, TAPING AND PAINTING
a) All interior walls and ceilings will be covered with 1/2″ drywall, sanded and taped
b) All interior house walls will be painted with one coat of primer and two coats of finished ICI paint
c) The customer will have a choice of two wall colours throughout the house (additional paint colours are $80 each and extra charges may apply to dark colours) Trim and doors painted standard white. (Change to this colour to be considered an extra paint colour)
d) All interior ceilings will have California texture
e) The interior of the garage walls and ceilings will have 1/2″ drywall sanded and taped, builders choice of one coat of primers paint (taping of the garage is consistent with code requirements for gas proofing and is not finished to the same standards as the interior of the house)
f) Builder will return only once in the first year to fix nail pops – nail pops occurring after that are the owners responsibility
7 – EXTERIOR FINISHES AND WINDOWS
a) Soffit, fascia and eaves will be in standard coloured aluminum
b) Vinyl casement windows throughout house with vinyl Sliders in the basement or as per approved drawings. All doors will be clad door frames.
c) The house will be of clay brick and vinyl siding with selections to be made from Builders samples
d) Address stones are not included
e) Grey mortar will be provided
f) The exterior of the concrete foundation above grade will have one coat of sandcoat parging – the builder will return once during the first year for repairs to sandcoating
g) Included are non-insulated pre finished steel sectional overhead garage door and rough-in for future garage door openers
h) We have included the poured front stoop with overhang and cold room provided beneath
i) 25-year limited lifetimeCambridge shingle seal-o-matic shingles by IKO supplied and installed complete with closed valleys
8 – MECHANICAL
a) High efficient gas forced air single stage heating system with duct work provided
b) The Heat Recovery Ventilator exchanger system fully dedicated complete with outlets in the kitchen, laundry and the bathroom. Manufacture of the HRV will be Van EE
c) The central vacuum system will be roughed-in
d) Water heater is a rental unit from Enercare.
e) Water softener is not included.
9 – PLUMBING AND CABINETS
Main Bath/Ensuite/Powder
a) The standard bathtub is a white Maxx Exhibit 6030 tub/Moen Eva Tub Faucet complete with ABS Lift & Turn Overflow in main bath only
b) All toilets are white Kohler Wellworth 6.0 Litre low flush toilets with lined tank and seat
c) All basins are Kohler Pennington Basin c/w Moen Eva single lever basin faucet
d) Porcelain paper holder and towel bar are included
e) Plate glass mirror supplied and installed over the vanity
f) The vanity and top will be supplied and installed in the standard line of your choice from cabinet company.
g) Included in the ensuite is a shower as per drawing complete with glass doors
h) White fixtures are standard
Laundry area
a) Included is the drain and awashtrol for two hose faucets for an automatic washer
b) Dryer vent supplied and installed. Customer must supply dryer vent location at framing stage (refer to appliances specs or appliance supplier)
c) Included is plastic laundry tub on legs
Basement
a) One 3″ floor drain with cover
b) Included is a submersible sump pump and connection to storm sewer
c) Sewer and water hook up complete from the street to the house
d) Included is the drain lines only for a 3 piece rough-in the basement for a future bath
e) Included are two non-freeze outside hose bibs with vacuum breakers, connected to hard water (one located in the garage and one to the rear of the house)
Kitchen
a) Included is a Novanni Stainless Steel Double Bowl sink (#JEM2031D8) complete with a Moen Arbor single lever deck chrome faucet
b) Not included is installation of owner supplied dishwasher
c) Included is a standard kitchen as per drawing from cabinet company
d) Two speed fan and range hood supplied and installed in the stove area of the kitchen with white considered as standard. Kitchen exhaust fan is not vented to the outside
10 – ELECTRICAL
a) 200 amp underground hydro service supplied to either side of the house, depending on existing feed
b) All wiring shall be copper and shall meet the requirements and specifications of Ontario Hydro
c) The hydro panels will have circuit breakers installed
d) The contractor shall supply and install outlets as per code including one ceiling fixture in every room.
Additional ceiling fixtures are additional outlets.
e) Extra outlets shall be installed at a cost of $45.00 per outlet to the owner on closing
f) There will be one permanently connected smoke/CO2 detector supplied and installed on each level of the home
g) Ground fault detectors will be supplied and installed as required
h) All receptacles and switches will have white plate cover
i) Switches will be Decora
j) The purchasers shall have a choice of all light fixtures to be purchased from electrical allowance
k) Included is an electrical allowance of $1,800.00 which shall include the fixtures, pull-chains, keyless receptacles (both are lights for unfinished areas of the basement), bulbs, pot lights and sales tax. Labour to install light fixtures is for “standard” fixtures only. Additional charges will apply for the installation of ceiling fans and any specialty or designer fixtures that require additional labour.
l) A stove outlet will be supplied and installed in the stove area of the kitchen
m) Rough-in wiring for door chimes is included (customer to purchase door chimes and have delivered with light fixtures)
n) Rough-in receptacle for a future garage door operator
o) Included are two electrical outside receptacles. Additional outside outlet is $80
p) Included are 5 phone rough-ins and 3 cable rough-ins; finishing by others (installation of phone & cable jacks not included)
11 – INTERIOR FINISHES
a) Areas to be standard ceramic, hardwood and carpet as indicated – all selections to be made from Builders samples.
b) All interior doors will be 2 panel square hollow core paint grade hardboard
c) Double doors will be 2 panel hollow core paint grade hardboard on all the closets
d) 2 3/4″ colonial casing around all doors, windows and closets
e) 4 1/8″ colonial baseboard supplied and installed
f) Wire shelving will be provided in all the closets
g) Baseboards, door jambs, and trim will be paint grade pine
h) One coat of primer and one coat of ICI paint on all trim, doors and baseboards. Colour matched to Cloud White by Benjamin Moore
i) All exterior doors will be insulated metal clad and painted the same colour as the windows on the outside and trim colour on the inside
j) Door bumpers will be supplied and installed as required
12 – DOOR HARDWARE
a) The front door will have Weiser grip set with Weiser knob or lever
b) All other exterior doors will have a knob passage set and dead bolt. All interior Doors will have knob style hardware, selection from the builder’s samples. Lever style are extra, except for Dorex lever in bushed nickel
c) The bathroom doors will have privacy sets
13 – STAIRS/RAILING
a) The stairs from main floor to second (if applicable) will have solid oak stringers paint grade risers and treads, oak railing and spindles
b) From main to basement stairs to be standard paint grade complete with standard handrail
14 – FIREPLACES
a) All fireplaces shown are optional. Fireplaces if included are supplied and installed with a standard oak or painted surround. Maple surrounds are extra
15 – OTHER
a) A complete cleaning of the house before occupancy is included
b) All the insurance and hydro during construction is included
c) All payable GST & HST included with any rebate back to the builder, refer to contract to rebate adjustments on closing
Address
Open on Google Maps- Address Beatty Line North & Farley Road, Fergus, ON
- City Fergus
- State/county Ontario
- Country Canada
Details
Updated on July 7, 2023 at 8:43 am- Price: $739,900 - $789,900
- Property Size: 1681 - 2714 SqFt
- Bedrooms: 2 - 4
- Property Type: Residential, Single Family Home, Townhouse
- Property Status: Under Construction
Contact Information
View Listings- Tony Josan
- 416-273-3000WhatsApp

