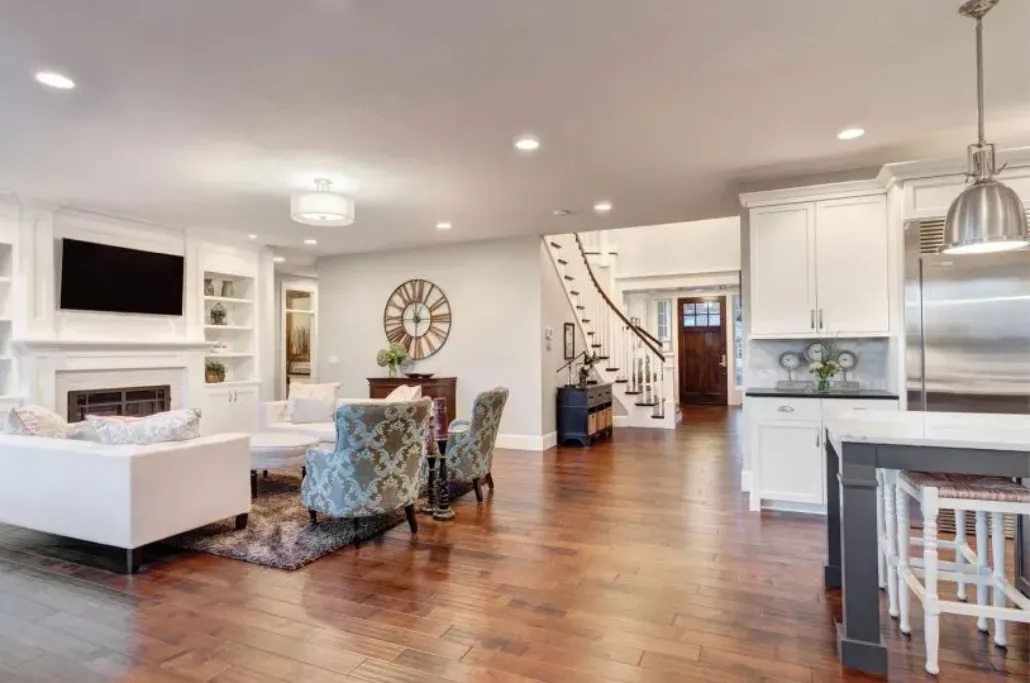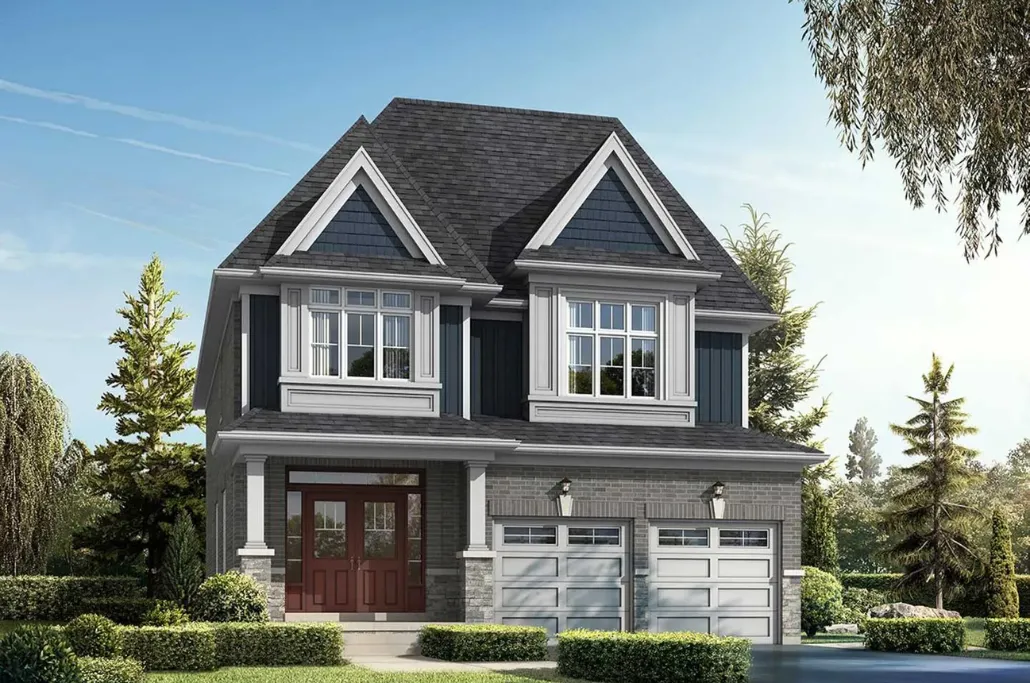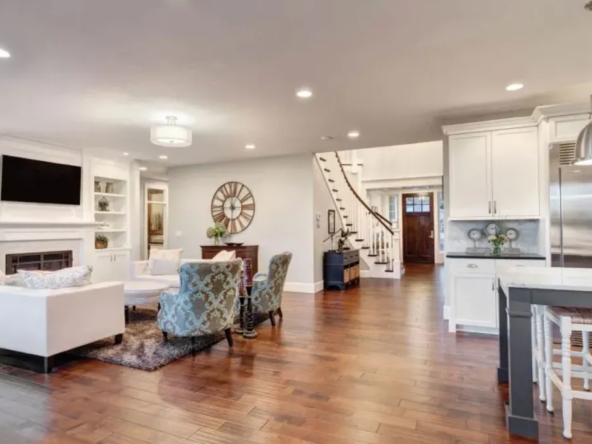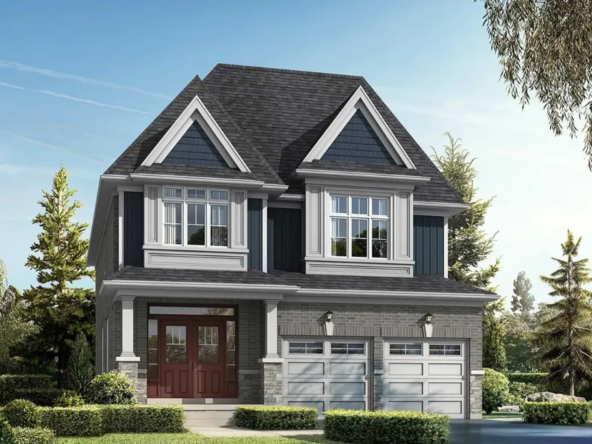Overview
- Residential, Single Family Home, Townhouse
- 3 - 4
- 1620 - 3187 SqFt
Description
Overview
Features and finishes
Architecturally controlled vinyl siding, clay brick exteriors and stone with quality trim details. As per applicable model and elevation.
Masonry details in brick and/or precast per elevation.
Paneled sectional roll-up garage doors as per elevation.
Maintenance free vinyl casement windows throughout.
All exterior doors and windows to be fully caulked.
Steel, insulated front entrance door with coach lamp, grip set, dead bolt, weather stripping, and inset windows.
Self-sealing asphalt roof shingles in blended colours with a 20 year manufacturer’s warranty.
Pre-finished maintenance free soffits, fascia, and downspouts.
Two exterior hose bibs, one at rear and one in garage.
Paved driveway (as per purchase and sale agreement).
Precast concrete patio slab walkway from driveway to front porch, including precast steps at front or rear where applicable.
Lot sodded and graded to the requirements of the municipality.
2″x 6″ exterior framed wall construction.
Tongue & groove sub-flooring throughout, nailed, glued, screwed down, and joints sanded prior to finish flooring installation.
Engineered roof truss system and 3/8″ roof sheathing.
Poured concrete basement walls with drainage membrane blanket wrap to all interior basement living areas, and weeping tile drain pipe at footings where applicable.
Front porch where required by grade.
Poured concrete basement floors and garage floors.
All drywall applied with screws, using a minimum number of nails.
Juliet Railing and/or Steps at Rear Door Entrance where applicable.
Complimentary Duct Cleaning Prior to Occupancy.LIVING AREAS
9 FOOT CEILINGS on Main Floor and 8 FOOT CEILINGS on second floor.
Imported 13″ x 13″ CERAMIC TILES, as per applicable plans, from vendor’s samples.
Elegant 3 & 1/4″ WIDE OAK STRIP FLOORING on main living room, dining room and den (where applicable, excluding ceramic tile areas as per plans and brochure)
Quality 40 oz. BROADLOOM with foam underpad to all second floor bedrooms and upper hallway, except where tiled indicated on plans and unfinished areas.
OAK STAIRCASE, RAILINGS AND PICKETS, in Natural Finish, from first floor to second floor stairway where indicated on plans.
COLONIAL STYLE INTERIOR DOORS and COLONIAL STYLE TRIM throughout finished areas, quarter round trim to tiled areas where indicated on plans.
SATIN FINISH LEVER interior hardware for all doors.
All doors and windows to be trimmed throughout in finished areas.
WIRE-VENTILATED SHELVING to all closets, including linen.
Interior walls finished in quality LATEX PAINT in all areas.
Smooth ceilings throughout, except basement and unfinished areas.KITCHEN
Quality constructed kitchen cabinetry with full backing, underblocking and quality hardware.
Purchaser’s choice of 39” Extended Furniture Finish Kitchen Cabinets from vendor samples.
STAINLESS STEEL DOUBLE COMPARTMENT Undermount SINK.
QUALITY IMPORTED FLOOR TILES from vendor samples.
Stainless Steel Exhaust hood fan over stove vented to the outside.
Stainless Steel Heavy duty electrical receptacle for stove.
Split electrical outlets at counter level for small appliances.
Choice of Granite Counter Tops from vendor’s Standard samples.
BATHROOMS
MASTER ENSUITE BATH with sink as per applicable model type.
SINGLE LEVER FAUCET WITH TEMPERATURE CONTROL in bathtub and shower.
PEDESTAL SINKS in all POWDER ROOMS. Other bathrooms with VANITY CABINETS and laminate countertops from vendor samples. (As per plan).
SINGLE LEVER FAUCETS to all vanity and pedestal sinks.
QUALITY IMPORTED CERAMIC TILES from vendor samples to floors and bathtub enclosure, two rows of tile where ensuite oval tubs with separate shower stall.
TILED SHOWERS (where indicated on plans) with MARBLE JAMBS.
CERAMIC BATHROOM ACCESSORIES includes towel rack, soap dish, and toilet tissue dispenser.
Exhaust fans vented to exterior in all bathrooms. As per model.
Forty (40) inch tall mirrors above all vanities.
Recessed shower pot light in all separate shower stalls.
Quality Constructed bathroom cabinetry with full backing, underblocking and quality hardware.
All bathroom electrical receptacles with a ground fault detector circuit for safety around water.
All bathrooms (with or without windows) have exhaust fans vented to the outside.
Rough-in 3 piece plumbing in basement for future bathroom, as per vendor’s standard location.
LAUNDRY AREAS
Single laundry tub with hot and cold water faucet, depending on model.
Heavy duty electrical outlet for dryer and electrical outlet for washer.
Dryer vent connection to exterior.
ELECTRICAL & HEATING
200 AMP SERVICE with Circuit-breaker type panel.
LIGHT FIXTURES installed throughout, except living area with switch activated wall outlet, and capped ceiling outlet in dining area.
SMOKE & CARBON MONOXIDE DETECTORS on Main Floor, Upper Hall, Basement and all bedrooms.
Two electrical outlets in garage (one in wall, one in ceiling).
DECORA electrical switches and receptacles.
Ground fault interrupter protection on bathrooms.
HIGH EFFICIENCY GAS FURNACE & ROUGH-IN FOR CENTRAL AIR, SECURITY & CENTRAL VAC.
ROUGH-IN SECURITY SYSTEM.
ROUGH-IN CENTRAL VAC SYSTEM OUTLETS, one per floor level.
All copper wiring throughout the home.
Rough in wiring for telephone in the kitchen and master bedroom.
Rough-in cable T.V. in Master Bedroom and Family Room.
Heat Recovery Ventilator installed to improve overall air quality.
Front Door Electric Door Chime.
Wiring for centrally located thermostat ready for future air conditioning.
Smart Home Ready package as per vendors standard package.
TARION WARRANTY CORPORATION COVERAGE
Flato Developments Inc. is covered under Tarion Warranty Corporation on all homes. New homeowners benefit from:
1 & 2 Year warranty protection against defects in workmanship & materials (as defined in the TARION Warranty Plan Act).
7-Year warranty protection against major structural defects (as defined in the TARION Warranty Plan Act).
Warranties are limited to the requirements established by the TARION Warranty Plan Act.
Beeton Village marketing summary
PHASE 1 SOLD OUT
Experience that hometown feeling.
Beeton Village offers more than just a quiet getaway. It offers a hometown feeling you have to experience for yourself. All built with a level of craftsmanship and consistency that you’ve come to expect from FLATO® Developments. Here, signature country living melds seamlessly with carefully laid out floorplans to create a community that is both sophisticated and convenient, modern yet respectful of Beeton’s heritage.
Come home to elegance and style.
At Beeton Village you’ll find a unique combination of elegance, small town pride, and next level features and finishes. Designer kitchens with exquisite countertops and finely crafted cabinetry are found in every home, and nine foot ceilings on the main floor give families the room they need to grow. All in a serene and safe community that puts a world of convenience at your fingertips.
Address
Open on Google Maps- Address 6491 8 Line, New Tecumseth, ON
- City New Tecumseth
- State/county Ontario
- Country Canada
Details
Updated on September 27, 2023 at 7:59 am- Property Size: 1620 - 3187 SqFt
- Bedrooms: 3 - 4
- Property Type: Residential, Single Family Home, Townhouse
- Property Status: Under Construction
Contact Information
View Listings- Tony Josan
- 416-273-3000WhatsApp






