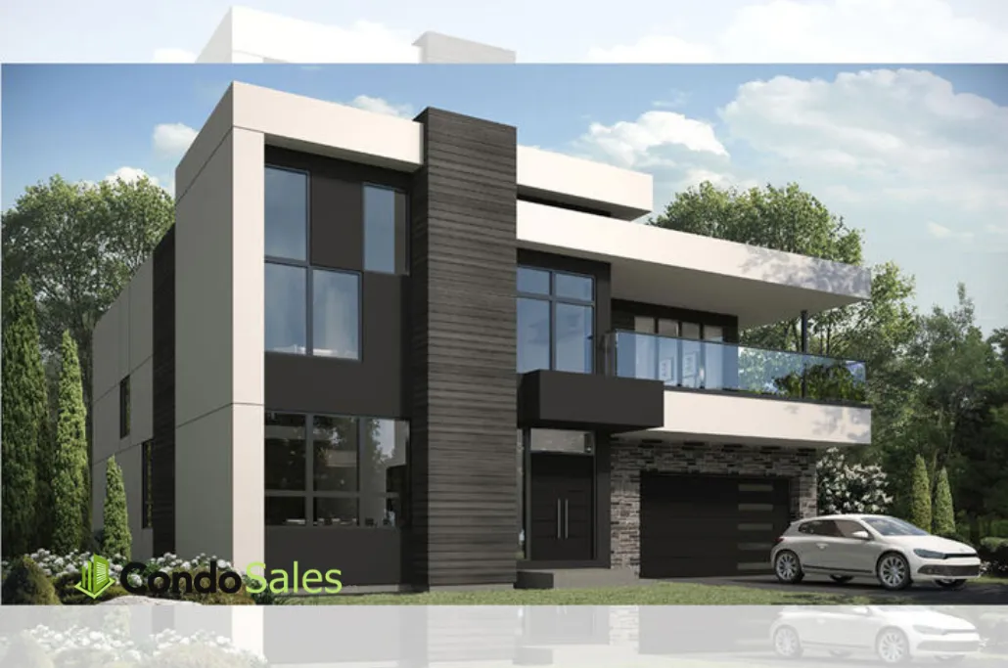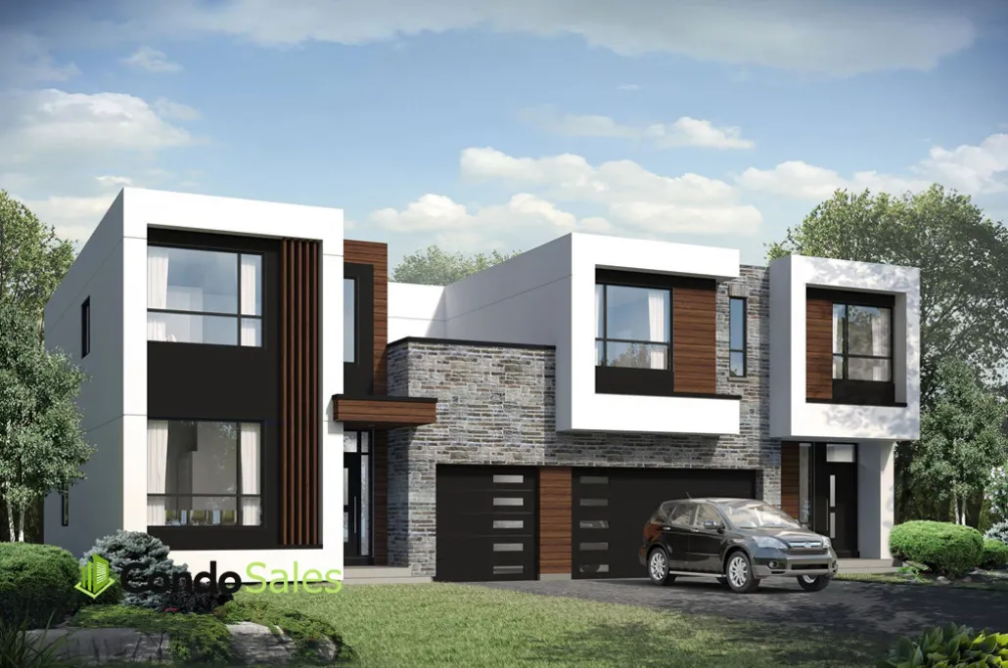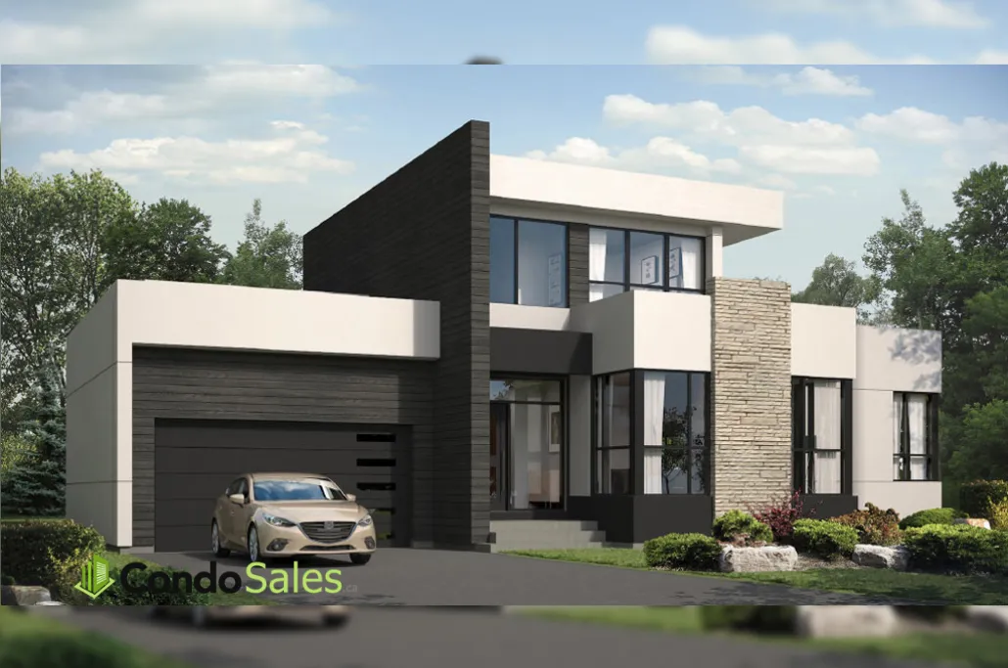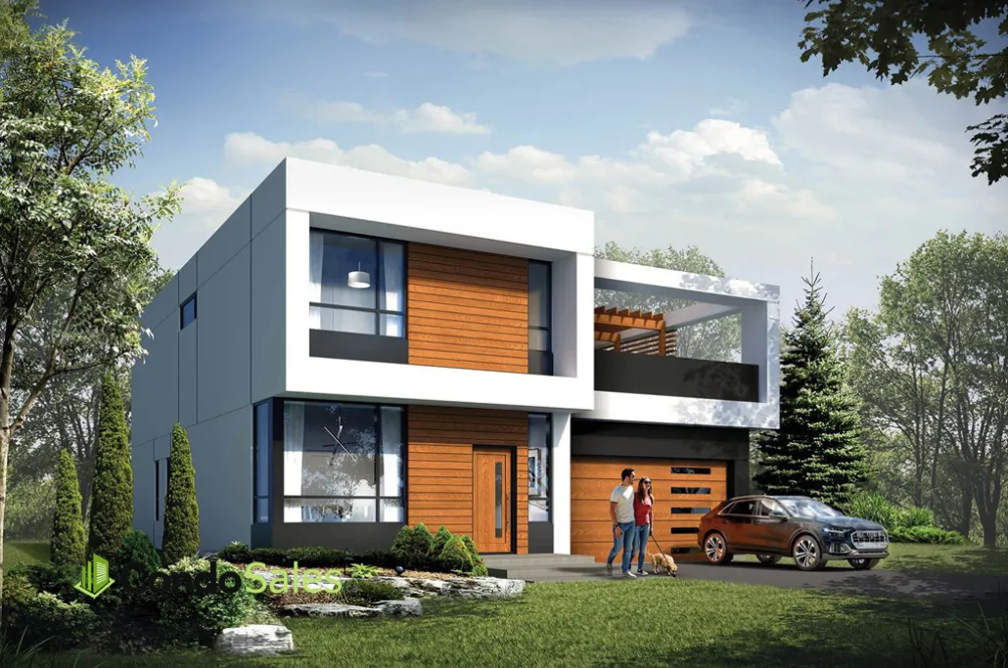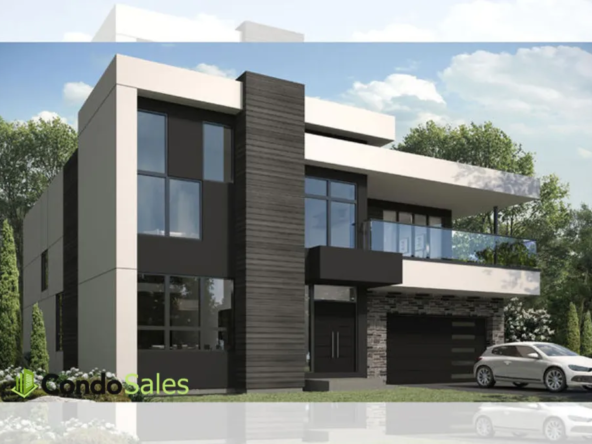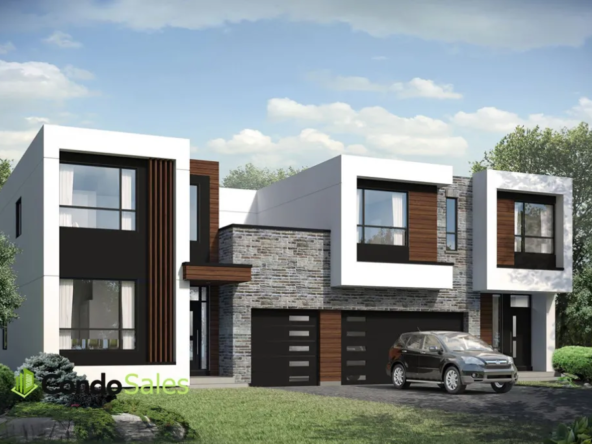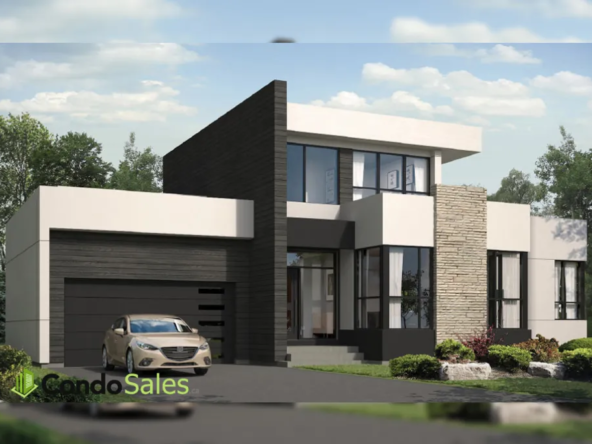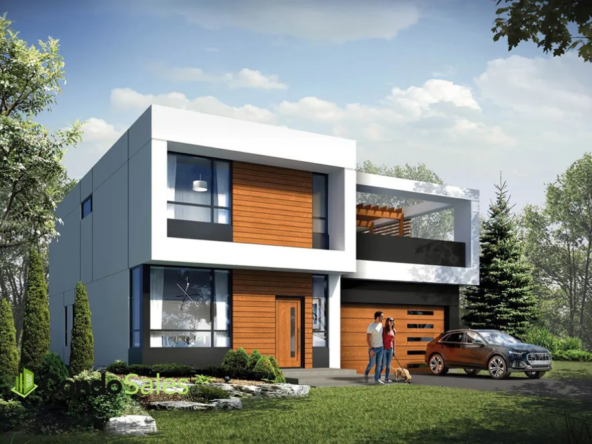Overview
- Residential, Single Family Home
- 2 - 5
- 154
- Units
- 1443 - 3799 SqFt
Description
Overview
Features and finishes
Purchase Price Includes the following (unless stated to be subject to further adjustment):
1. Distinctive modern architecture with materials such as stucco, stone, and architectural paneling with a wood grain aesthetic as per model design.
2. Architecturally controlled streetscape for semi-detached homes with pre-assigned exterior finishes by builder’s designer.
3. Exterior wall construction 2″ x 6″ with high insulation ratings as per Ontario Building Code or better.
4. High quality membrane roofing on non-terraced areas as per plan.
5. Premium quality vinyl decking on rooftop terraces as per plan.
6. Tempered glass railings at front terraces as per model design. Black metal railings around rooftop terraces at rear terraces as per model design.
7. Modern Insulated front entry doors with modern hardware and glass sidelight as per model design.
8. Dead bolts on all exterior swing doors as per plan.
9. Expansive glazing with maintenance-free, contemporary and energy efficient (Low-E Argon) vinyl windows (black colour on exterior and white colour on interior).
10. Quality (Low-E Argon) vinylsliding patio doors (black colour on exterior and white colour on interior).
11. Screens for all operating windows and sliding doors.
12. Patios with interlocking pavers or decks with pressuretreated wood as per plan and depending on grade and site conditions.
13. Fully graded and sodded lot with walkway (interlocking pavers) from driveway to front steps as per model design.
14. Precast slabs and steps at front entry, number of steps may vary depending on grading and site conditions.
15. Asphalt paved driveway (subject to a further fee to be adjusted in favour of the vendor as set out in Schedule “C” of the Agreement of Purchase & Sale).
16. Spray foam insulation and drywall in garage ceiling and walls where habitable space exists.
17. Modern metal roll-up garage door with glass panels as per model design.
18. Frost-free exterior hose bibs –1 in garage and 1 at back of house, location as per builder.
19. Municipal address numbers supplied and installed.INTERIOR FEATURES
Purchaser’s choice from builder standard selections, as per plan.
20. Engineered floor joists with glued and screwed subfloors.
21. Choice of standard wood or standard laminate flooring throughout Main floor (excluding foyer, kitchen, laundry/mudroom, and bedrooms and bathrooms) as per plan.
22. Choice of standard tile flooring at front door foyer, kitchen, laundry/ mudroom and bathrooms as per plan.
23. Choice of Quality 40 oz standard broadloom with upgraded under-pad, or standard laminate in all bedrooms, walk-in closets, lofts, second floor hallways and (carpeted) stairs from main floor to second floor as per plan (one colour carpet throughout).
24. Stained handrails with sleek iron pickets or painted wood balusters on carpeted stairs from main floor to second floor, and stairs to basement, where applicable as per plan.
25. Modern two panel interior doors as per builder standard.
26. Chrome Satin finish lever hardware on all interior doors as per builder standard.
27. Sleek 5″ baseboards and 2-3/4″ door and window casings throughout.
28. Approximately ten (10) foot high smooth finish painted ceilings throughout main floor (excluding dropped
ceilings as required by structural and mechanical). Some ceilings open to second floor as indicated on plan “open to above”.
29. Approximately nine (9) foot high smooth finish painted ceilings throughout second floor (excluding dropped ceilings as required by structural and mechanical).
30. Approximately eight (8) foot high unfinished ceilings in unfinished basements (height excludes dropped ceilings as required by structural and mechanical).
31. Two (2) coats of premium quality paint with one (1) primer coat for all walls (choice of one (1) colour of paint from selection of builder standard wall colours).
32. Two (2) coats of premium quality paint on all interior doors and trim in white satin finish.
33. Sleek recessed wall mounted direct vent gas fireplace with drywall surround as per plan and model design. Three sided direct vent gas fireplace with drywall surround as per plan and model design.
34. Polished granite or quartz kitchen countertops from builder standard selection.
35. Kitchen island with extended flush breakfast bar counter as per plan.
36. Kitchen extended height upper cabinets and base cabinets with one bank of drawers and hardware from builder standard selection, and as per plan.
37. Modern stainless steel double compartment undermount sink.
38. Single lever chrome faucet with pull-down hand spray.
39. Choice of tile flooring from standard selection as per plan.
40. Ceiling mounted light fixture with separate switch in kitchen as per builders standard.
41. Two (2) Small appliance electrical outlets at counter level.
42. One (1) electrical outlet at one end of kitchen island.
43. Heavy duty wiring and receptacle for future electric stove (stove to be supplied and installed by Homeowner).
44. Stainless steel under cabinet hood fan, vented to the exterior.
45. Electrical for future dishwasher (dishwasher to be supplied and installed by Homeowner).
46. Dedicated electrical for future fridge (fridge to be supplied and installed by Homeowner).
LAUNDRY FEATURES
47. Rough-in hot and coldwater lines with shut off and electrical receptacle for future washer as per plan (Washer to be supplied and installed by Homeowner).
48. Dryer vent and electrical receptacle for future dryer as per plan. (Dryer to be supplied and installed by Homeowner).
49. Freestanding laundry tub with faucet, taps and drain where indicated on plan.
BATHROOM FEATURES
Purchaser’s choice from builder standard selections, as per plan.
50. Modern bathroom cabinets and hardware from builder standard selection, as per plan.
51. Designer laminate countertops with surface mounted sink(s) as per plan.
52. White plumbing fixtures in all bathrooms.
53. Pedestal sink in powder room, where applicable.
54. Single lever chrome faucets.
55. Contemporary water-saving comfort height toilets in all bathrooms.
56. Shut off valve for all sink and toilets.
57. Separately switched exhaust fan in all bathrooms, vented to outside.
58. Frameless glass shower enclosure with glass door and mosaic tile base, wall tile and drywall ceiling as per plan.
59. Contemporary white acrylic tub base with wall tile to ceiling and drywall ceiling as per plan.
60. Chrome finish water-saving showerheads with pressure balance valves.
61. Choice of tile flooring from standard selection.
62. Clear 42” high glass mirror above all bathroom cabinets and pedestal sinks as per plan.
63. Ceiling mounted light fixture with separate switch in all bathrooms as per builders standard.
64. Recessed pot light in walk-in showers with separate switch as per plan.
65. GFI electrical outlets in all bathrooms (1 per sink) as per plan.
66. Privacy locks on all bathroom doors.
CLOSETS & STORAGE FEATURES
67. Prefinished wire shelving to be installed in all closets as per builder standard, and as per plan.
68. Two panel closet doors with satin lever hardware as per builder standard.
69. Ceiling mounted light fixture as per builder standard with separate switch in all walk-in closets as per plan.
BASEMENT FEATURES – UNFINISHED
70. Poured concrete basement walls and floor with steel beam and post support where required.
71. Damp proofing and drainage on all exterior walls.
72. Insulation wrap R20 on the interior of all exterior walls.
73. Contemporary and energy efficient (Low-E Argon) vinyl windows with screens on operable windows (black on exterior and white on interior).
74. Quality (Low-E Argon) vinyl-sliding patio doors with screen for basement walkouts only (black colour on exterior and white colour on interior).
75. Unfinished plywood stairs to basement. Standard 40oz broadloom on stairs if enclosed with door at bottom of stairs as per plan.
76. Approximately eight (8) foot high unfinished ceilings in unfinished basements (height excludes dropped ceilings as required by structural and mechanical).
ELECTRICAL FEATURES
General Electrical:
77. 100-amp electrical service with circuit breaker panel and copper wiring.
78. All wiring in accordance with the Electrical Safety Authority.
79. Direct-wired electronic early warning smoke and carbon monoxide detectors as per Ontario Building Code Standards, for family safety and protection.
80. Electrical receptacles throughout finished areas as per Ontario Building Code Standards.
Lighting:
81. Decora style, white, light switches throughout.
82. Modern LED switchcontrolled standard ceiling light fixtures in foyer, hallways, kitchen, living room, dens, family room, media room, bedrooms, walk-in closets and laundry/mudrooms as per builder standard.
83. Capped ceiling outlet with separate switch in dining area and Living room (Dining room and Living room chandelier/light fixtures to be supplied and installed by Homeowner)
Kitchen Electrical:
84. Two (2) small appliance electrical outlets at counter level.
85. One (1) electrical outlet at one end of kitchen island.
86. Heavy duty wiring and receptacle for future electric stove (stove to be supplied and installed by Homeowner).
87. Electrical connection for standard under cabinet exhaust hood fan above stove.
88. Electrical for future dishwasher (dishwasher to be supplied and installed by Homeowner).
89. Dedicated electrical for future fridge (fridge to be supplied and installed by Homeowner).
BATHROOM & POWDER ROOM ELECTRICAL
90. Recessed pot light in walk-in showers with separate switch as per plan.
91. GFI electrical outlets in all bathrooms (1 per sink) as per plan.
92. Separately switched exhaust fan in all bathrooms, vented to outside.
LAUNDRY ELECTRICAL
93. Heavy duty wiring and receptacle for electric dryer and standard electrical outlet for washer as per plan (washer and dryer to be supplied and installed by Homeowner).
Rough-ins:
94. Rough-in only for future central vacuum system, minimum 2 outlets with accompanying electrical outlets.
95. CAT5 wiring rough-in for internet/ telephone in kitchen, all bedrooms, living room and dens, media rooms and family rooms.
96. RG-6 high-speed cable rough-in at electrical panel.
GARAGE ELECTRICAL
97. Overhead garage door electrical ceiling outlet for each separate door as per Model Design.
98. Rough-in conduit for future electrical car charging in garage.
99. One (1) dedicated electrical outlet in garage.
100. One (1) electrical outlet for future central vacuum system (to be supplied and installed by Homeowner).
EXTERIOR ELECTRICAL
101. Electric front doorbell. (Video doorbell with Camera – see Smart Home Package)
102. Recessed (separately switched) pot light above front door, garage door, and front terrace as per Model Design.
103. Modern (separately switched) standard exterior light fixture at back door and second floor terraces as per builder standard. (additional standard exterior light at basement walk-outs where applicable).
104. Two exterior weatherproof electrical outlets (1) at front and (1) at back of house at main deck/patio.
105. Additional exterior weatherproof electrical outlet provided at basement walk-out where applicable.
HEATING, VENTILATING & AIR CONDITIONING FEATURES
106. HVAC and ductwork designed to accommodate future central air conditioning by Homeowner.
107. Smart Programmable thermostat, centrally located.
108. High efficiency HRV – Heat Recovery Ventilator (not ducted) providing fresh filtered air.
109. Exhaust fans in all bathrooms vented to outside.
110. Standard under cabinet exhaust hood fan above stove, vented to outside.
111. Individually metered water, electric and gas distribution.
112. Sump pump located in basement.
113. Air Handler or High Efficiency Furnace Rental*
114. Radiant Tankless Water Heater Rental*
*RENTAL BENEFITS:
• 24/7 Customer Support for Service Calls
• Same Day Service by highly trained technicians
• No Cost for Maintenance, Repairs and Services
• Full Parts & Labour Protection
SMART HOME PACKAGE FEATURES
Included in purchase price of home
1. Smart Home Hub
2. Video Doorbell with Camera
3. Smart Home Thermostat
4. HVAC Performance Monitoring
5. Water Leak Sensor
Homeowner(s) are provided with the Smart Home Package for a 3-year period commencing on the closing date. After 3-year complimentary
period of Smart Home Package, Homeowner(s) may extend the term of the package for a service fee estimated at approximately $12 per month, subject to change. The complimentary package is valued at over $1,000.00 and, the Homeowner(s) are provided with a Smart Home $200.00
product credit, which must be claimed within 90 days of the closing date.
Additional products and features may be added to the Smart Home Package subject to additional fees.
BUILDERS GUARANTEE & WARRANTY:
• All homes are built to meet or exceed the current Ontario Building Code (OBC).
• Royalton Homes Inc., is backed by Tarion Warranty Corporation
• Seven (7) years – major structural defects as per Tarion Warranty Corporation program requirements.
• Two (2) years – plumbing, heating and electrical systems as per Tarion Warranty Corporation program requirements.
• Homeowner(s) agrees to reimburse the Builder for the Tarion Warranty enrolment fee as an adjustment on closing.
SELECTION OF FINISHES:
• Purchaser(s) to have a complimentary consultation with the Royalton Homes Design Consultant to select interior finishes from available selections at the Design Centre.
• The Purchaser(s) acknowledges that finishing material contained in any model home or sales office including furniture, plumbing & electrical
fixtures, finishes including staircases, railings, trim, doors, hardware, cabinets and countertops may be for display purposes or available at an additional cost and may not be of the same grade or type, or may not necessarily be included in the dwelling purchased herein.
SPECIFICATIONS AND FEATURES AS DESCRIBED APPLY ONLY WHERE SHOWN ON PLANS:
• Builder reserves the right to substitute materials and/or suppliers of equal or greater quality at any time at their sole discretion. All plans and
specifications are subject to modification from time to time at the sole discretion of the Builder. Exterior elevations will be similar to renderings shown, but not necessarily identical.
Blue Vista marketing summary
LIMITED NUMBER OF LOTS AVAILABLE
Welcome to BLUE VISTA
MODERN HOMES NESTLED IN NATURE
A retreat in the woods has a distinct feeling. The feeling of escaping the everyday, embracing and connecting with nature. A quiet evening in the snowy winter, a glass of wine, a dip in the hot tub, a fire crackling, curling up with your favourite book. Fresh summer mornings with the feeling of rejuvenation with the rising of the sun, fresh dew on blades of grass, exploring the trails, the sound of birds in the trees.
Now, Imagine your retreat in the woods, elevated to a new level. A fresh, modern design on the interior and exterior, surrounded by a lush natural setting.
This is Blue Vista. The best of both worlds, your modern connection to nature. There’s never an off-season in the sanctuary of the woods.
CONTEMPORARY SEMIS FROM $1M
BUNGALOWS & DETACHED FROM $1.3M
Address
Open on Google Maps- Address Grey County Road 21, Collingwood, ON
- City Collingwood
- State/county Ontario
- Country Canada
Details
Updated on July 6, 2023 at 8:14 am- Price: $1,020,900 - $2,163,900
- Property Size: 1443 - 3799 SqFt
- Bedrooms: 2 - 5
- Property Type: Residential, Single Family Home
- Property Status: Pre Construction
- Units: 154
Contact Information
View Listings- Tony Josan
- 416-273-3000WhatsApp

