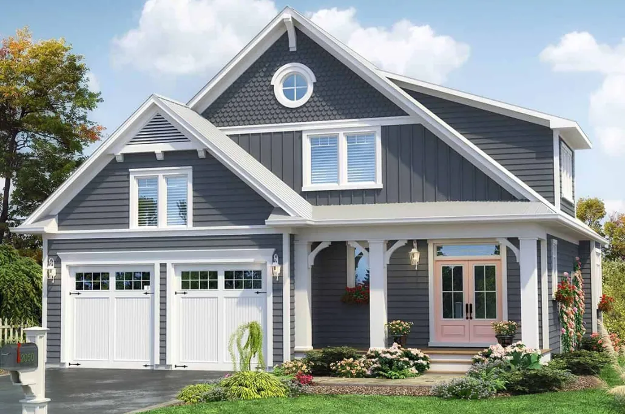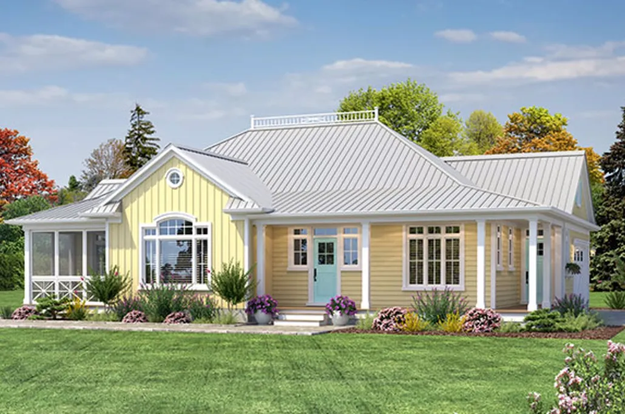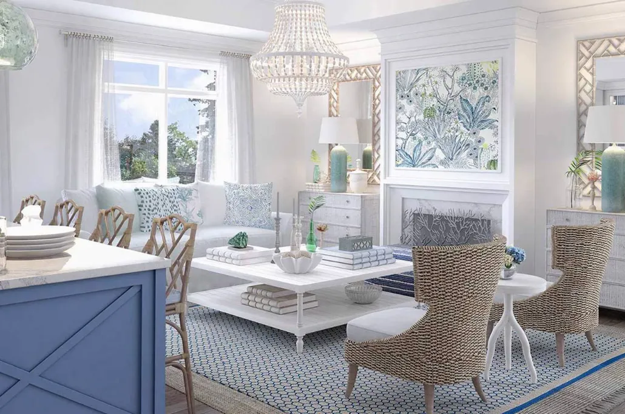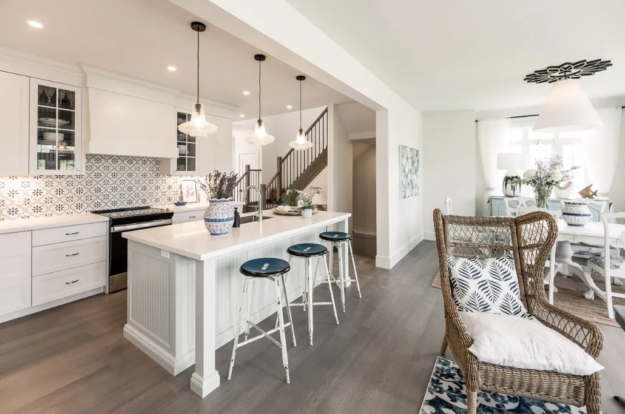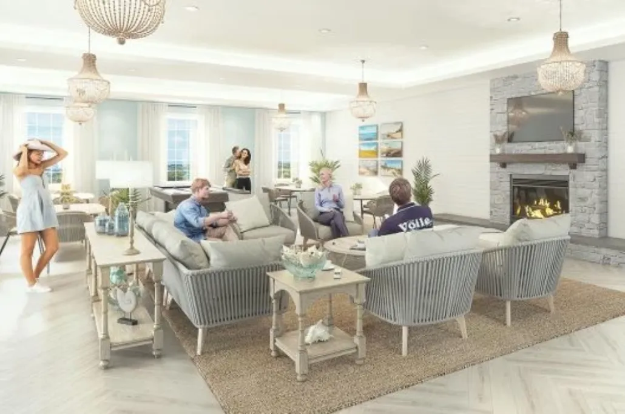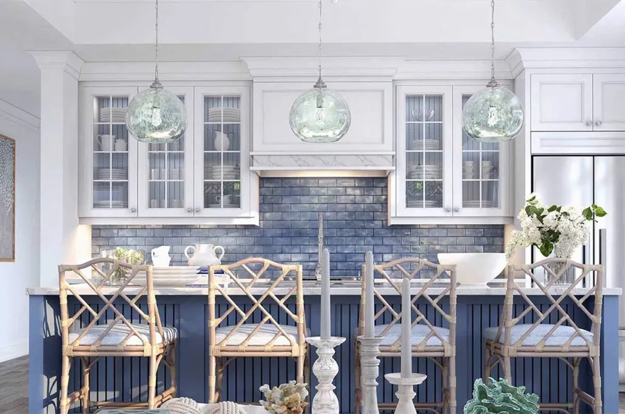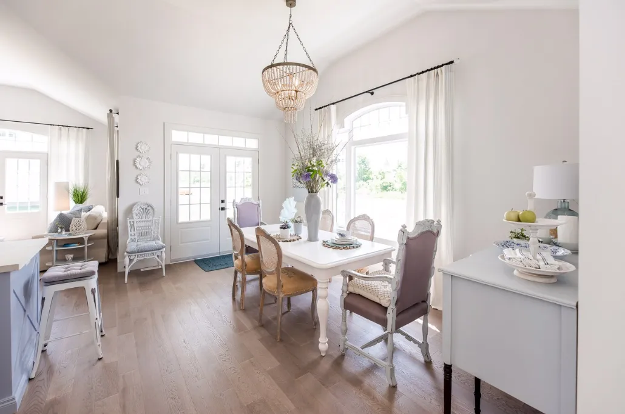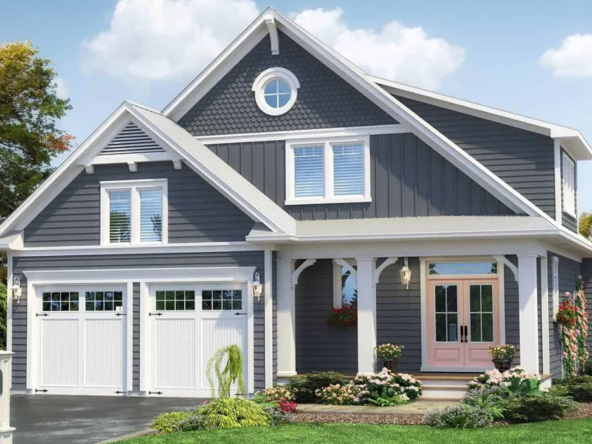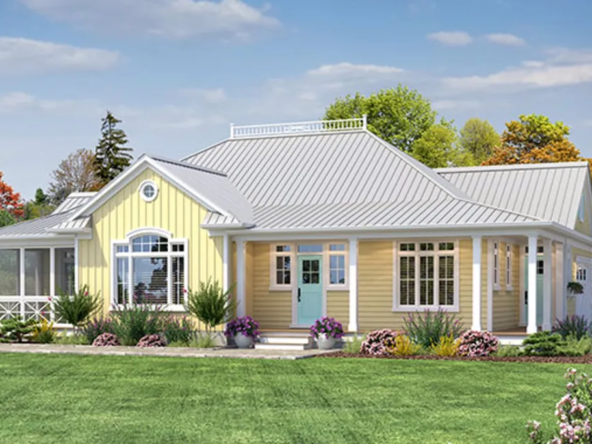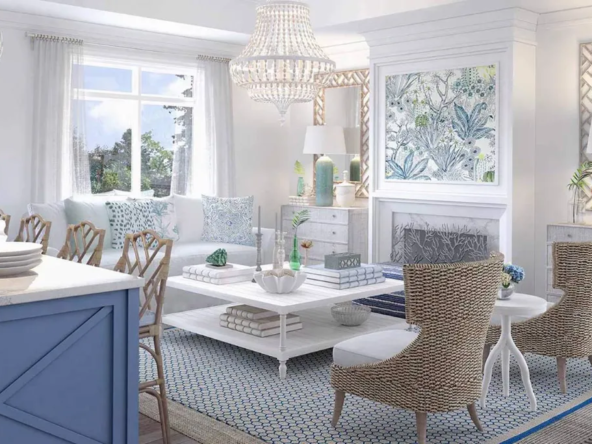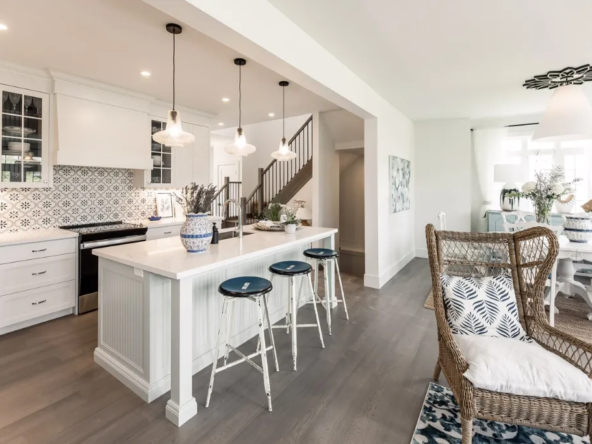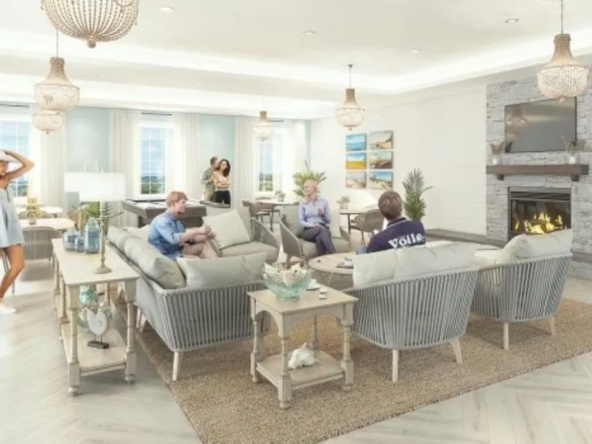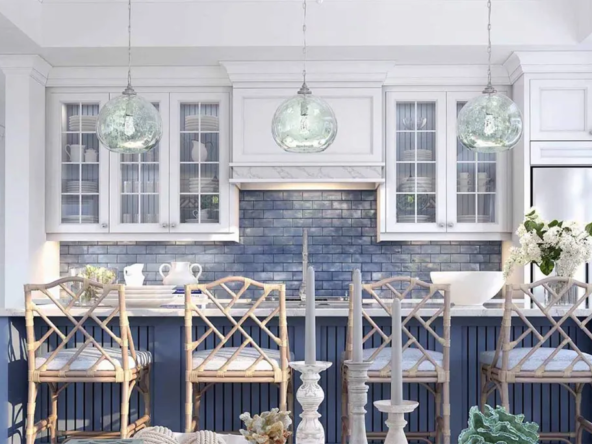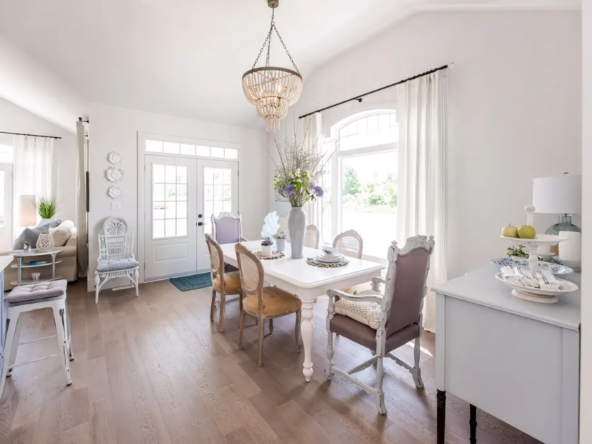Overview
- Residential, Single Family Home
- 2 - 4
- 126
- Units
- 1260 - 2060 SqFt
Description
Overview
Features and finishes
• Board siding in Bluepoint’s Coastal Coloured packages
• Accent cladding and exterior trim features as per plan
• Pre-finished window and door trims
• Metal Roof
• Insulated entry doors with deadbolt and weather-stripping
• Walk out or step down (building code) to rear yard
• One exterior hose bib located by Vendor in predetermined location
• Wood front porches, as per plan
• Pre-finished, maintenance free aluminum soffits, fascia, eavestrough and downspouts
• Two exterior electrical outlets; one at front and one at rear in predetermined locations by Vendor
• Vendor’s standard exterior light fixture at front and rear entrance
• Vendor’s standard entrance door handles with deadbolt
• 2″ x 6″ exterior wall wood frame constructionINTERIOR FEATURES
• Approximate 9′ ceiling height on main floor and approximate 8′ ceiling height on 2nd floors as per plan (exclusive of basements, areas with bulkheads required for mechanical purposes, showers, closets, and sloped ceilings
• Approximately 8′ basement height (exclusive of bulkheads, mechanical and structural elements)
• Professional painted interior walls and ceilings
• Hinged closet doors or sliding closet doors where applicable due to space constraints
• 4″ baseboards, 2 ¾” casing and Shaker-style Doors painted white
• Metal lever-style interior door hardware
• White wire shelving (1) in all clothes closets, 4 white wire shelves in linen closets
• Carpeted staircase with railing from main floor to finished second floor, as per plan
• Unfinished carpet-grade staircase with handrail (where applicable) to basement, as per plan
FLOORING
• Tiled flooring in bathroom(s)
• Vinyl plank flooring throughout the main floor (less bathrooms) selected from Vendor’s standard packages
• Standard Carpet and Underpadding throughout finished second floor and upper staircase (less bathrooms), as per plan
• Tongue and groove 5/8″ subflooring
KITCHEN
• Purchaser’s selection of quality kitchen cabinets and ¾” quartz countertops, as per Vendor’s standard samples
• Metal cabinetry pulls and knobs
• Undermount stainless steel sink with single-lever pull-down faucet
• Roughed-in plumbing for dishwasher and fridge
LAUNDRY
• Laundry area, with applicable electrical and plumbing connections, as per model type
BATHROOMS
• Vanity with ¾” quartz countertops and white undermount sink in all 4 pc bathroom, as per floor plan
• Standard 24″ x 24″ floor tile
• Walk-in showers (where applicable) to include acrylic base, wall tile selection from Vendor’s standard packages and one pot-light with switch
• White bathtubs in main baths, as per floor plan with wall tile selected from Vendor’s standard samples and shower curtain rod
• Transitional metal cabinetry pulls
• Standard height toilets
• Vendor’s standard faucets on all vanity sinks
• Bathroom accessories to include metal towel bar and toilet tissue holder
• Vendor’s standard frameless mirror above sinks in all bathrooms
• Privacy locks on each bathroom door
• Exhaust ventilation fans in all bathrooms
GARAGES (where applicable)
• Premium quality roll up painted steel sectional garage door(s) with glass inserts as per plan
• Elevation design to be consistent with exterior of homes
ELECTRICAL & MECHANICAL
• Pre-wired telephone and co-axial cable outlets in living room and principal bedroom
• Vendor’s standard ceiling fixtures in foyer, hallways, bathrooms, bedrooms, kitchen, kitchen island (where applicable), and dining room. One capped ceiling light fixture base in living room
• Hard-wired smoke/carbon dioxide detectors located as per Ontario Building Code
• White Decora style switches and receptacles throughout
• Air Conditioner included (exterior location at Vendor’s discretion)
• High-efficiency, forced air natural gas furnace controlled by programmable digital thermostat on main floor
• 100 amp electrical service panel
• Counter level split receptacles in kitchen for small appliances
• Electrical receptable in kitchen island
• Natural gas hot water heater (Rental)
• Heat Recovery Ventilator (HRV)
• Front door chime
• Water shut off valves for all sinks
• Sump pump(s) located in the basement, as per municipal requirements.
Bluepoint Lookout marketing summary
Enriched-by-NatureA Limited Collection of Bungalows & Bungalofts in a Four Season Clubhouse Community
Bluepoint Lookout is a Private Clubhouse Community situation next to a bluff overlooking the pristine shores of Lake Huron in Lambton County. The city of Sarnia is just 30km west, and the world class shoreline of Grand Bend and Pinery Provincial Park is located 30km east. Here, you’ll discover a welcoming community that is as vibrant as it is calm.
Address
Open on Google Maps- Address Blue Point Drive, Plympton-Wyoming, ON
- City Wyoming
- State/county Ontario
- Country Canada
Details
Updated on November 29, 2023 at 5:50 am- Price: $796,999 to over $1,059,999
- Property Size: 1260 - 2060 SqFt
- Bedrooms: 2 - 4
- Property Type: Residential, Single Family Home
- Property Status: Under Construction
- Units: 126
Contact Information
View Listings- Tony Josan
- 416-273-3000WhatsApp

