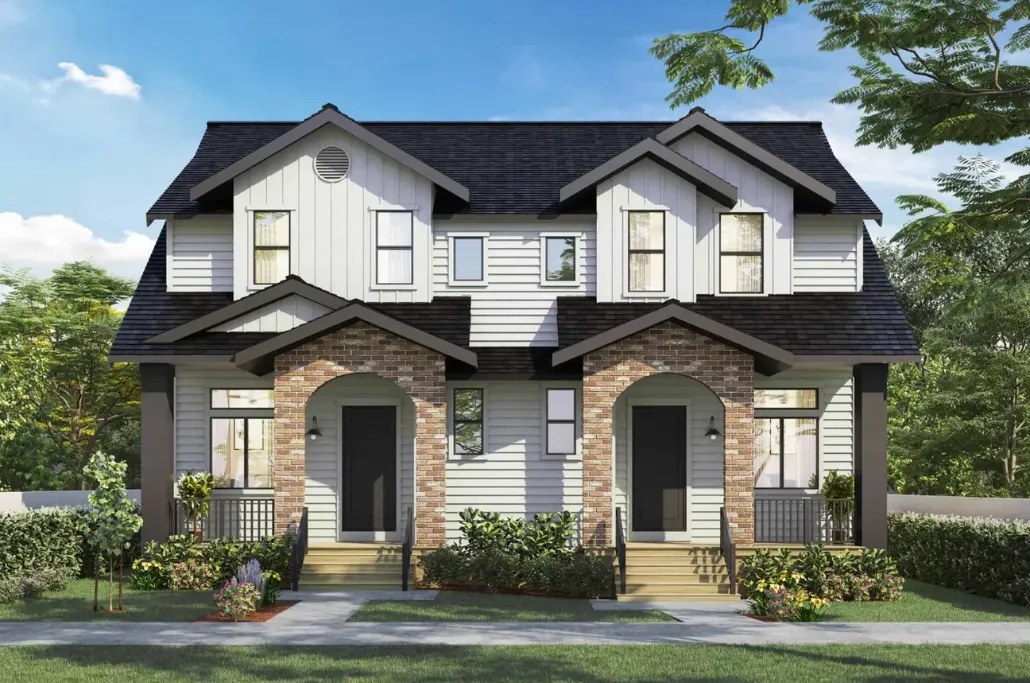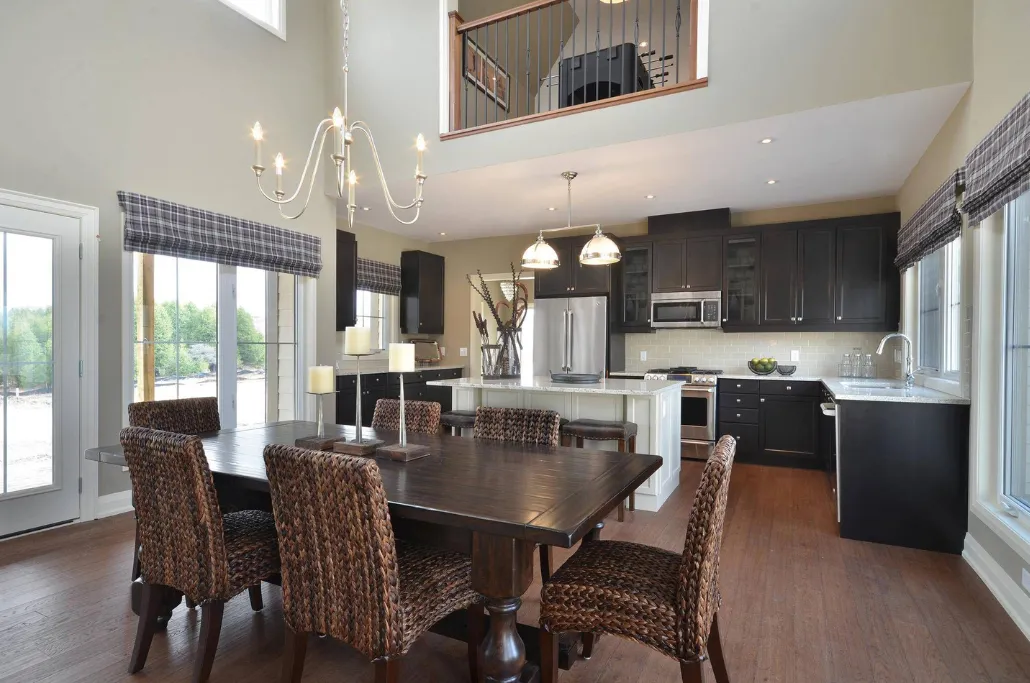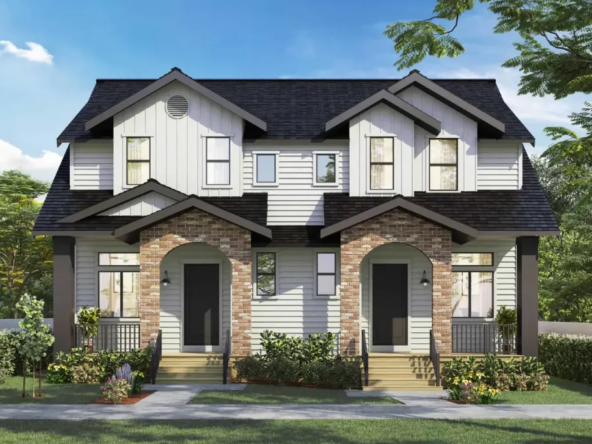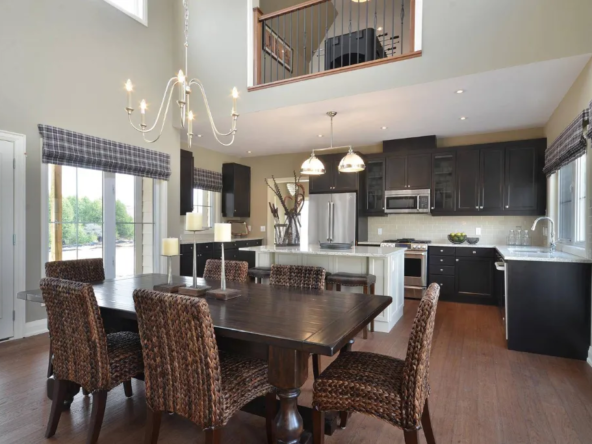Overview
- Residential, Single Family Home
- 2 - 4
- 16
- Units
- 1656 - 3263 SqFt
Description
Overview
Current incentives
- PRICING INCLUDES A $15,000 DECOR CREDIT.
- **Incentive current as of April 24, 2023
Features and finishes
– Architecturally designed by renowned Canadian architect William Hicks
– Choose from one of 12 architecturally controlled inspired exterior colour packages (available selection varies based on neighbouring properties)
– Architectural details include porches, columns, cupolas, finials, dormers, entry and transom sidelights, steep roof pitches*
– Optional finished lower level with three piece bath available as per plan
– Electronically ignited exterior gas-burning copper coach lantern(s) on front of house and garage*
– Municipal services include water, natural gas, hydro, cable and telecommunication connections
– Lot specific septic systems as per engineered site plan
– Landscaping package includes fully sodded front yards, side yards to a maximum of 50 feet, and partially sodded rear yards (approximately 30 feet from rear of house), grass seed to remaining areas to return to a naturalized state. Front landscaping includes a concrete paver walkway. Front entry step material is determined on site conditions. Each lot will have a tree(s) planted in the front yard as per plan and determined by Vendor
– Granular, crushed stone driveways
– Low maintenance James Hardie Board™ siding, shakes and trims in colours from builder’s samples as per elevations
– Accent designer stone skirting as per plan or available as upgrade on all elevations
– Premium fiberglass shingles from Vendor’s predetermined colour samples on ½” plywood sheathing, optional metal roof accent upgrade as per plan
– Colour coordinated low maintenance aluminum soffits, fascia, eaves trough and downspouts
– Colour coordinated premium low maintenance vinyl thermal pane casement windows with internal grills on main and upper level*
– Reinforced concrete footings, foundation drainage system which includes damp proofing spray, drainage membrane and drain tile
– Higher basement ceilings with large lower level windows*
– Engineered 3/4? tongue-and-groove wood sub-floor system, subfloor is glues, joint sanded, and screwed
– Large double-car coach houses/ garages with optional finished area above*
– Premium quality oversized metal clad insulated 8’ by 8‘ rollup garage doors installed with heavy-duty springs and rust resistant hardware with overhead operator rough-in
– Colour coordinated painted insulated metal front entry door with with grip set and deadbolt lock
– Glass paneled terrace doors in eating and main living areas*
– Two exterior freeze resistant water taps in locations to be determined by Vendor
– Two exterior weatherproof ground fault protected electrical outlets in locations to be determined by Vendor
– Seasonal exterior soffit receptacle with interior switchingINTERIOR FEATURES & FINISHES
– Vaulted ceilings in great rooms where indicated and 9’ ceilings elsewhere on main floor, 8’ ceilings on second floor, as applicable
– Smooth finish ceilings in all finished areas
– Trimmed archways throughout where applicable, 7′ doors and archways on main floor*
– Oak stair treads and handrails with 4 ½” newel posts, with painted stair risers and pickets on staircases to upper level, as applicable
– 5 ½” contemporary bevelled baseboards with matching 2 ¾“ casing.
– Finished lower level carpeted vestibules, with oak stair treads, painted risers and stringers as per plan
– Safe ‘n Sound™ smooth finish, solid-core passage doors with three hinges, two panels, superior sound dampening
– Satin nickel interior lever hardware from Vendor’s standard samples
– Direct vent, 35” gas fireplace with thermostat, featuring craftsman style painted wood mantle and granite surround
– Quality primer and low VOC paint on all interior walls, doors and trim, choose from Vendor’s pre-determined colour samplesKITCHEN FEATURES FEATURES & FINISHES
– Kitchen cabinetry packages with tall upper cabinets offered in a variety of finishes, styles and colours from Vendor’s samples
– Islands with approximate 12? one sided overhang as per plan*
– Dedicated pantry areas *
– Granite countertops from Vendor’s standard samples
– Double basin under mount stainless steel sink with chrome single lever faucet and pull down vegetable spray
– 20 Amp counter level outlets for kitchen appliances
– Dishwasher space provided with electrical and plumbing rough-in
– Kitchen designed for over the range microwave with 8? venting
– Rough-in waterline for fridge
BATHROOM FINISHES FEATURES & FINISHES
– Quality vanity cabinetry with laminate countertops and drop-in porcelain sinks in main and ensuit bathrooms
– Quality pedestal sink in powder rooms
– Single lever faucets in all bathrooms in polished chrome
– Master bathroom has soaker tub and separate ceramic tile enclosed shower with frameless glass, recessed overhead light and scald-resistant shower valve, as per plan
– Heat Recovery Ventilator (HRV) with individual wall timers for efficient exhausting of stale air and scheduled fresh air exchanges
– Mirrors over vanities with decorative lights included
– Polished chrome bathroom accessories to include towel bar and toilet tissue holder
LIGHTING AND WIRING FEATURES & FINISHES
– 200 amp electrical service, circuit breaker panel and copper wiring throughout
– Eight (8) recessed pot lights included on main floor
– White decora switches and receptacles throughout
– One exterior pot light in soffit above front entry door
– Heavy-duty wiring and receptacle for stove
– Brushed pewter electrical light fixtures
– Capped ceiling light box over dining area and great room
– Main entry doorbell
– Smoke detectors in all bedrooms and combination smoke/CO detectors installed as per code
ENERGY RELATED FEATURES & FINISHES
R60 attic insulation, R31 in vaulted ceilings, R24 wall insulation above grade and R20 wall insulation below grade, spray foam insulation for coach house ceilings and below living spaces
– Low E2 argon gas-filled windows
– Windows and entrance doors insulated with foam between frames to minimize air infiltration
– Two-stage forced-air, high-efficiency natural gas furnace with HRV
– High-efficiency gas-fired hot water heater on rental basis
– HRV with exhaust air feature
– Energy-efficient water saving shower heads and toilet tanks
LAUNDRY/MUDROOM FEATURES & FINISHES
– Heavy-duty electrical outlets for washer and dryer with exterior venting for dryer
– Drain and water connections for washer
– Laundry sink with polished chrome faucet as per plan
– Cabinets with laminate countertops as per plan
TECHNOLOGY FEATURES & FINISHES
– Pre-wired with Cat5e technology cabling including wide-bandwidth video and high-speed data
– Choice of eight (8) in total finished outlets terminated for either Bell Fibe TV, telephone or data
ROUGH-INS FOR FUTURE FEATURES & FINISHES
– Rough-in 3 piece bathroom in lower level*
– Central Vacuum roughed in on finished levels
– Rough-in hot water circulation line for future pump
FLOOR FINISHES FEATURES & FINISHES
– Ceramic tile flooring in foyer, bathrooms, and laundry/boot room from Vendor’s standard selection
– Choice of cut pile or textured loop carpet with high quality dense under-pad in upper hallway(s), bedrooms and closets from Vendor’s standard selection
– Choice of high quality 5” wide engineered wood plank flooring in a range of colour samples in the main hall, great room, dining room and kitchen areas from Vendor’s predetermined colour samples
TARION NEW HOME WARRANTY PROGRAM FEATURES & FINISHES
– All homes will be enrolled in and protected by the Tarion New Home Warranty Program
– 7 years on major structural defects
– 2 years on plumbing, electrical, and heating systems
– 2 years on building envelope
– 1 year on defects and workmanship
– Purchaser agrees to pay the Tarion warranty enrollment fee on closing, as an adjustment
Braestone marketing summary
Home_Horshoe
When designing the residences of Braestone, the goal was to create a distinctive and timeless architectural style, one that combined the elements of early Oro-Medonte farmhouses, barns, and sheds but in a more modern and eco-friendly interpretation.The result is a series of inspiring homes that are sophisticated in appearance, yet simple in detail. Timeless and appropriate to its surroundings, Braestone’s architectural style will also be immediately recognizable for its truly differentiating aspects.
FINAL 16 HOMESITES NOW SELLING!
Address
Open on Google Maps- Address Horseshoe Valley Road East, Coldwater, ON
- City Coldwater
- State/county Ontario
- Country Canada
Details
Updated on November 23, 2023 at 5:29 am- Price: $1,396,900 - $1,732,900
- Property Size: 1656 - 3263 SqFt
- Bedrooms: 2 - 4
- Property Type: Residential, Single Family Home
- Property Status: Under Construction
- Units: 16





