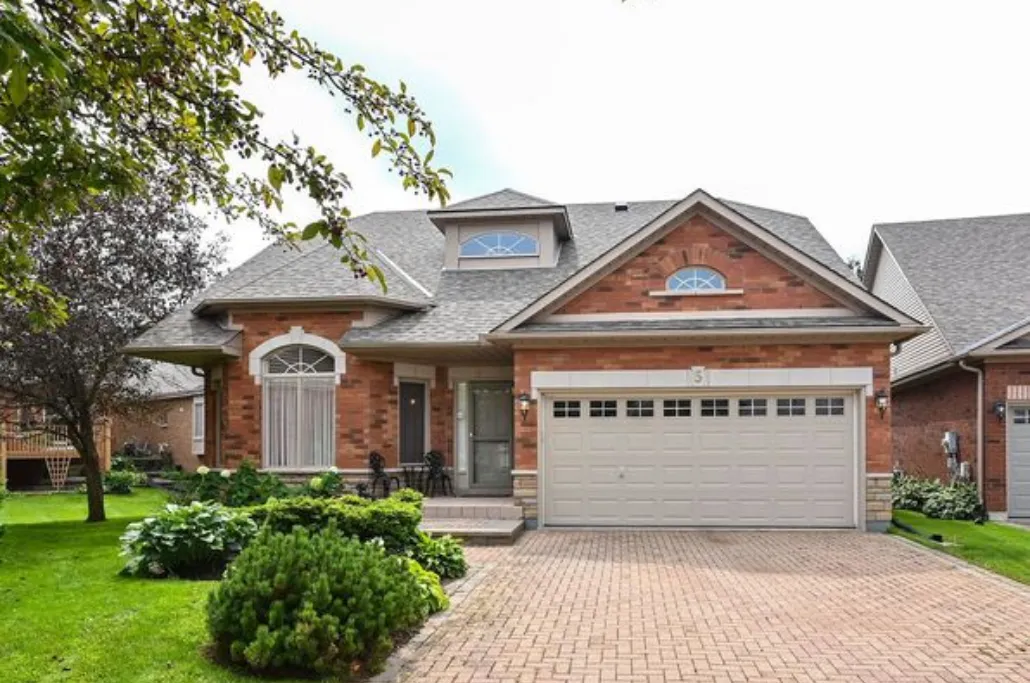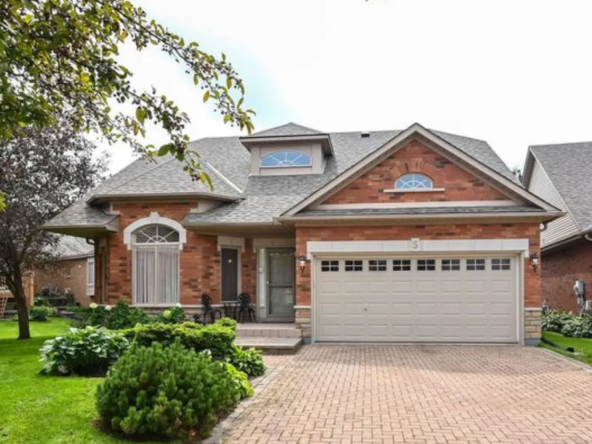Overview
- Residential, Single Family Home, Townhouse
- 1 - 3
- 2
- Stories
- 1180 - 2113 SqFt
Description
Overview
Features and finishes
Double stainless-steel sink.
Builder’s standard either vented exhaust fan white in colour or electrical outlet and vent rough-in.
Kitchen cabinets from Vendor’s standard samples with post formed laminate.
Light fixtures over work area and breakfast area.
Upgraded washerless taps from Vendor’s standard samples.
Electrical outlets for refrigerator, range, counter level plugs for small appliances and pre-wired dishwasher as required by code.
Choice of ceramic tile from Vendor’s standard samples.2. Bathrooms will contain:
One electrical outlet for small appliances.
Vanity mirror.
Upgraded washerless taps from Vendor’s standard samples.
Bathroom plumbing fixtures white in colour.
Privacy locks on all bathroom doors.
Exhaust fan.
Washerless pressure balanced faucets for showers and tubs.
Standard soaker tub where applicable.
Separate acrylic shower base complete with shower doors and tile surround where applicable.
Vanity cabinets from Vendor’s standard samples with post-formed laminate countertops where applicable from builder’s standard samples.
Choice of ceramic tile from Vendor’s standard samples for floor areas for all levels.
Light fixture over vanity mirror or ceiling.
3. Laundry Room will contain:
Finished main floor laundry will include base cabinet complete with single compartment laundry sink with faucet and overhead cabinet from Vendor’s standard samples (where applicable).
Unfinished laundry to include single compartment plastic laundry tub with faucet.
Dryer vent to exterior with back draft damper.
Ceramic tile from Vendor’s standard samples on floor area for all levels.
Electrical outlets for clothes washer and clothes dryer along with outlets in finished laundry as required by code.
Water and drain connections for clothes washer.
4. Interior Finishing on main levels:
Choice of ceramic tile in front entrance and foyer as per builder’s standard plan, all other rooms builder quality broadloom with builder premium foam underpad (where applicable) from Vendor’s standard samples (choice of two colours maximum).
Oak Stairs
Oak railings and pickets where applicable.
Builder premium colonial trim and doors c/w lever hardware.
Casing on all windows and door frames in finished rooms.
Interior walls and ceilings gypsum board, decorated with flat paint one colour throughout, semi-gloss/eggshell for kitchen, bathrooms and trim from Vendor’s standard samples.
Textured ceilings in all finished rooms except kitchen, bathrooms, laundry room and storage room.
Blown-in insulation in open attic space/ceilings and all other vaulted and sloped attic ceilings as per current building code standard at the time permit is issued or better.
Exterior wall insulation as per current building code standard at the time permit is issued or better.
Insulation on exterior basement walls and walk-out basement walls to full height as per current building code standard at the time per is issued or better.
2 x 6 construction.
Interior garage walls gas sealed and primed.
5. Electrical:
200 AMP electrical panel with circuit breaker panel.
Wiring throughout as per building and hydro code.
Door chime with button installed.
Heavy-duty wiring and receptacles for kitchen range and clothes dryer.
Kitchen counter receptacles as per building and hydro code.
Gas hot water heater (rental).
Interior light fixtures provided, builder’s choice.
Electric smoke and carbon monoxide detector in locations as per code.
Single location communication rough-in
Paddle switches and receptacles throughout.
High efficiency gas forced air furnace meets or exceeds O.B. Code standard and air conditioning.
HRV System Simplified installation (where applicable) to meet O.B. Code
Electrical outlet for garage door opener.
Exterior duplex receptacle front and rear.
Briar Hill marketing summary
Live the Lifestyle You Deserve!
Discover the true meaning of resort-style living at Briar Hill, a vibrant active adult community that offers a variety of amenities that will make everyday feel like a gataway.
Overlooking The Rolling Countryside…
The landscape of the Nottawasaga Valley offers a breathtaking view from Briar Hill’s VISTAS Hillside Location.
Address
Open on Google Maps- Address 1 Briar Gate Way, New Tecumseth, ON
- City New Tecumseth
- State/county Ontario
- Country Canada
Details
Updated on September 27, 2023 at 7:57 am- Price: $684,900 - $1,284,900
- Property Size: 1180 - 2113 SqFt
- Bedroom: 1 - 3
- Property Type: Residential, Single Family Home, Townhouse
- Property Status: Under Construction
- Stories: 2
Features
Contact Information
View Listings- Tony Josan
- 416-273-3000WhatsApp




