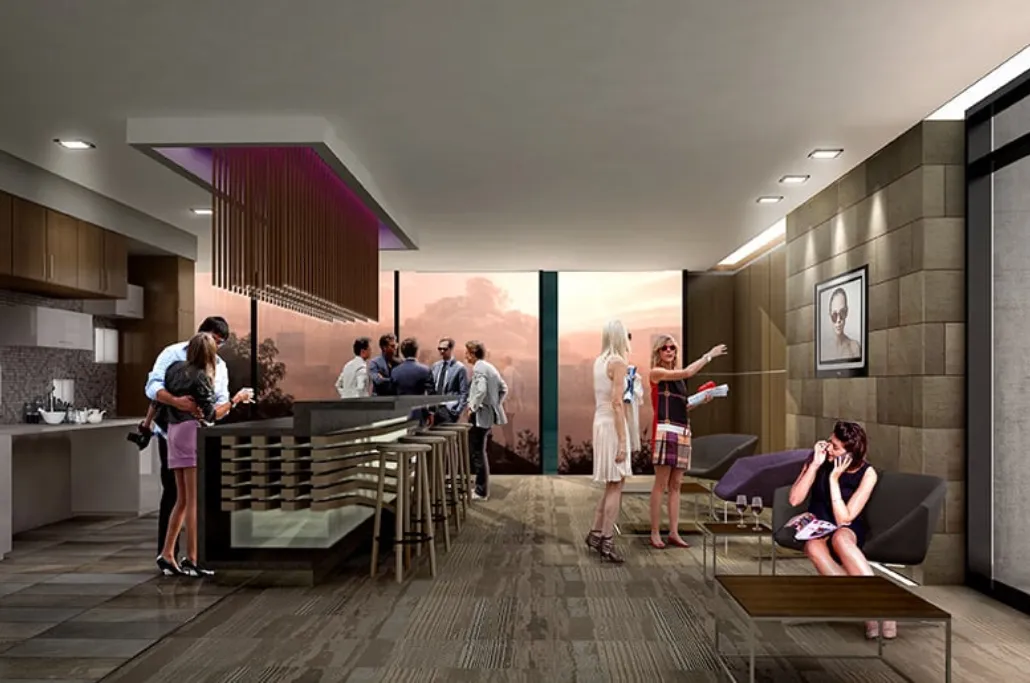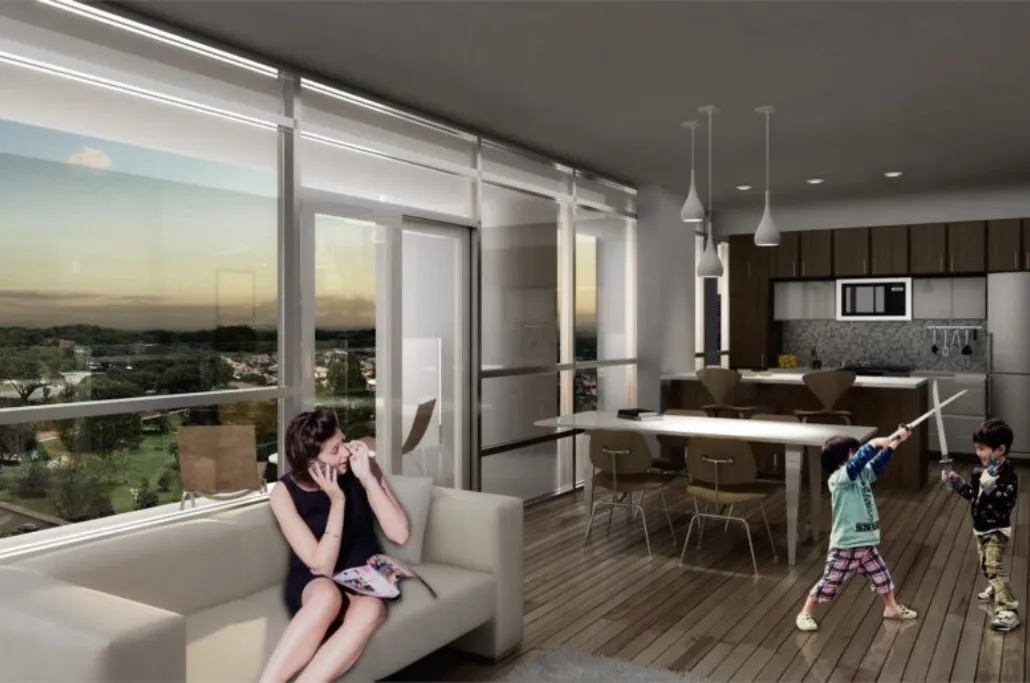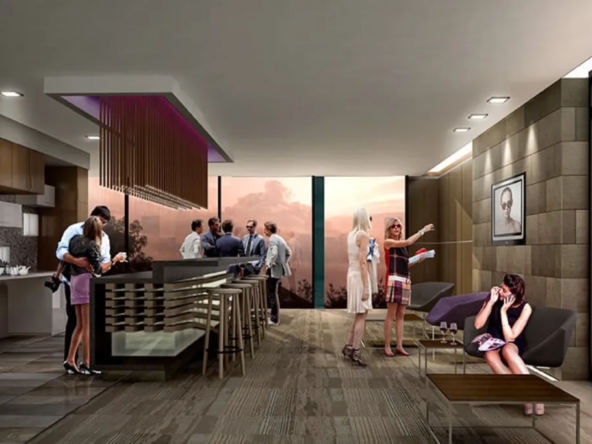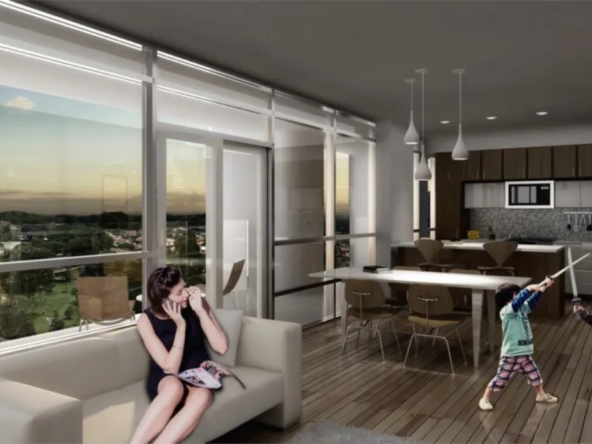Featured
Construction Complete
Selling Now
805 Carling Avenue, Ottawa, ON
Overview
- Condos, Residential
- 1 - 4
- 321
- Units
- 45
- Stories
- 2725 - 3600 SqFt
Description
Overview
Claridge Icon is a new condo community by Claridge Homes at 805 Carling Avenue, Ottawa. The community was completed in 2021. Available units range in price from $2,999,000 to $4,499,000. Claridge Icon has a total of 321 units. Sizes range from 2725 to 3600 square feet.
Features and finishes
Ottawa’s tallest residential building at 45-storeys. Situated in The Glebe neighbourhood overlooking Commissioners Park and Dow’s Lake. Condo balconies arc gracefully from the building façade, creating organic curves inspired by the swaying reeds on the banks of Dows Lake. EV parking upgrade available for $10,000. Maintenance fees exclude hydro and water. Additional monthly fees of $36.83 for parking and $4.51 for locker., Kitchen Floor: Engineered Hardwood, Kitchen Counter: Quartz, Entry Floor: Engineered Hardwood, Living Area Floor: Engineered Hardwood, Bedroom Floor: Engineered Hardwood, Main Bathroom Floor: Tile, Main Bathroom Counter: Quartz, Ensuite Bathroom Floor: Tile, Ensuite Bathroom Counter: Quartz, Cabinets: Laminate, Appliance Finish: Integrated, Fridge: Bottom Freezer, Stove: Elec Ceran Top, Heating Source: Heat Pump, AC: Individual
Claridge Icon marketing summary
ONLY TWO CONDOS LEFT! Reaching New Heights for Ottawa Condos The Claridge Icon marks the official Ottawa debut of one of Canada’s most preeminent architectural firms: Hariri Pontarini. We’ve raised the bar with a bold, geometric, 45-storey tower, rising above all other residential condo buildings in Ottawa. Condo balconies arc gracefully from the building facade, creating organic curves inspired by the swaying reeds on the banks of Dows Lake. At street level, the light-filled podium displays a subtle offset design, where cantilevered sections give the illusion of shifting and expanding, welcoming city life. Source: Claridge Homes
Address
Open on Google Maps- Address 805 Carling Avenue, Ottawa, ON
- City Ottawa
- State/county Ontario
- Country Canada
Details
Updated on October 13, 2023 at 7:52 am- Price: $2,999,000 - $4,499,000
- Property Size: 2725 - 3600 SqFt
- Bedroom: 1 - 4
- Property Type: Condos, Residential
- Property Status: Construction Complete
- Units: 321
- Stories: 45
Contact Information
View Listings- Tony Josan
- 416-273-3000WhatsApp






