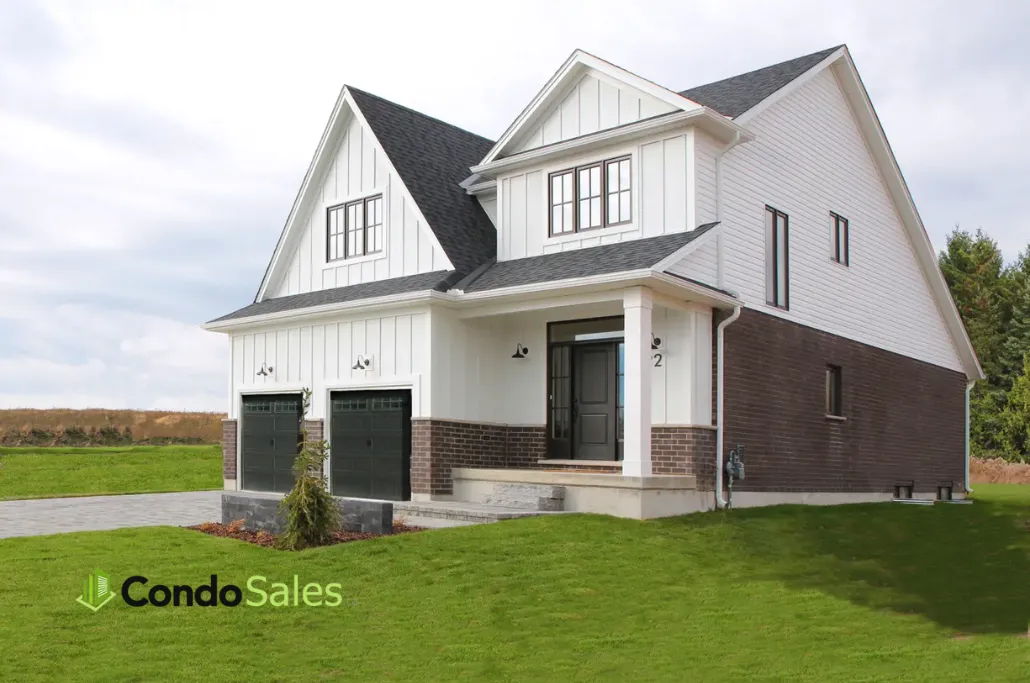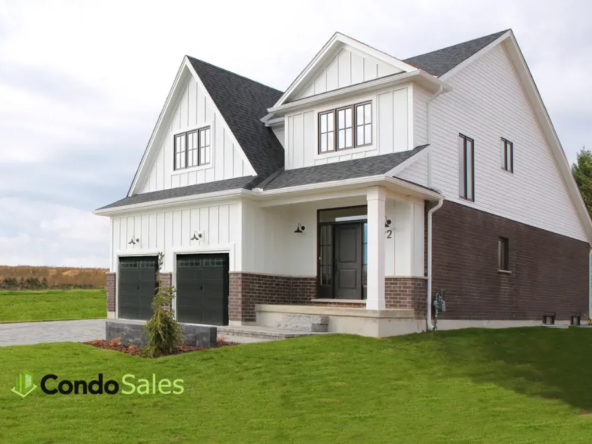Clear Skies
Under Construction
Selling Now
Clear Skies Community | 3 Basil Crescent, Middlesex Centre, ON
Overview
- Residential, Single Family Home
- 2 - 4
- 1543 - 2728 SqFt
Description
Overview
Clear Skies is a new single family home community by Sifton Properties Limited currently under construction at 124 Stonefield Lane, Ilderton. Available units range in price from $929,500 to over $1,185,600. Clear Skies unit sizes range from 1543 to 2663 square feet.
Features and finishes
INTERIOR FEATURES:
• 3-piece Ensuite bath
• Low maintenance one piece acrylic white tubs and showers as per plan
• Pressure balanced fittings in all shower and tub units
• Vanity mirrors
• Double stainless steel ledgeback sink in kitchen with single lever faucet and spray
• Custom kitchen and bathroom cabinetry allowance (No credit for unused portion)
• Ceramic floors in foyer, kitchen/café, bathrooms and main floor laundry from Builder’s samples
• Quality broadloom from Builder’s samples, with high density under pad
• Orange peel textured ceiling (except in kitchen, bathrooms, laundry room and closets)
• Paint grade casing on all doors and windows
• Rough-in for security system
• Ceiling lights in all bedrooms
• Decora light switches and receptacles
• Lighting fixture allowance of $1,000 inclusive of H.S.T. (No credit for unused portion)
• Laundry room with upper cabinets (if applicable)EXTERIOR FEATURES:
• Brick exterior and stone sill as per plan
• Vinyl siding and shake in gable as per plan
• Exterior Insulated Finishing System (stucco) as per plan
• Aluminium fascia, soffit, seamless eavestroughs and downspouts
• Insulated vinyl, maintenance free windows
• 53” x 32” insulated vinyl egress basement windowsADDED SIFTON NEW HOME FEATURES:
• A dedicated Sales and Production team to guide your build and offer expert advice along the way
• Two scheduled new home walk-throughs at Pre-Drywall and Pre-Delivery stages
• Open wire shelving in closets
• Deluxe door hardware throughout from Vendor’s samples
• Rough-in plumbing in basement for 3-piece bathroom
• Rough-in for dishwasher
• Rough-ins for cable and telephone
• Computer and network readied system
• 200 amp – 60 circuit breaker panel
• 220 volt electrical range and dryer receptacle
• Smoke and COdetectors
• Air Conditioning unit
• 95% variable speed 2-stage furnace
• Full ducted Heat Recovery Ventilator
• Freezer plug in basement near electrical panel
• Two weatherproof electrical outlets
• Dedicated electrical receptacle for future microwave
• Kitchen and bathroom plumbing shut offs
• Portable dehumidifier
• Rental tankless gas water heater
• Drain Water Heat Recovery System
• Duct cleaning
• Lifetime Limited Warranty Shingles
• Sliding patio doors
• All exterior doors insulated fibreglass
• Paving stone walkway and driveway
• Steel non-insulated garage door
• Fully sodded lot or to tree line
• Two exterior non-freeze hose bibs
• EVC chase
• The Tarion New Home Warranty protection plan
• Optional FREE Rogers Promotion Package (see Sales Rep for details, some restrictions apply)
• 3-piece Ensuite bath
• Low maintenance one piece acrylic white tubs and showers as per plan
• Pressure balanced fittings in all shower and tub units
• Vanity mirrors
• Double stainless steel ledgeback sink in kitchen with single lever faucet and spray
• Custom kitchen and bathroom cabinetry allowance (No credit for unused portion)
• Ceramic floors in foyer, kitchen/café, bathrooms and main floor laundry from Builder’s samples
• Quality broadloom from Builder’s samples, with high density under pad
• Orange peel textured ceiling (except in kitchen, bathrooms, laundry room and closets)
• Paint grade casing on all doors and windows
• Rough-in for security system
• Ceiling lights in all bedrooms
• Decora light switches and receptacles
• Lighting fixture allowance of $1,000 inclusive of H.S.T. (No credit for unused portion)
• Laundry room with upper cabinets (if applicable)EXTERIOR FEATURES:
• Brick exterior and stone sill as per plan
• Vinyl siding and shake in gable as per plan
• Exterior Insulated Finishing System (stucco) as per plan
• Aluminium fascia, soffit, seamless eavestroughs and downspouts
• Insulated vinyl, maintenance free windows
• 53” x 32” insulated vinyl egress basement windowsADDED SIFTON NEW HOME FEATURES:
• A dedicated Sales and Production team to guide your build and offer expert advice along the way
• Two scheduled new home walk-throughs at Pre-Drywall and Pre-Delivery stages
• Open wire shelving in closets
• Deluxe door hardware throughout from Vendor’s samples
• Rough-in plumbing in basement for 3-piece bathroom
• Rough-in for dishwasher
• Rough-ins for cable and telephone
• Computer and network readied system
• 200 amp – 60 circuit breaker panel
• 220 volt electrical range and dryer receptacle
• Smoke and COdetectors
• Air Conditioning unit
• 95% variable speed 2-stage furnace
• Full ducted Heat Recovery Ventilator
• Freezer plug in basement near electrical panel
• Two weatherproof electrical outlets
• Dedicated electrical receptacle for future microwave
• Kitchen and bathroom plumbing shut offs
• Portable dehumidifier
• Rental tankless gas water heater
• Drain Water Heat Recovery System
• Duct cleaning
• Lifetime Limited Warranty Shingles
• Sliding patio doors
• All exterior doors insulated fibreglass
• Paving stone walkway and driveway
• Steel non-insulated garage door
• Fully sodded lot or to tree line
• Two exterior non-freeze hose bibs
• EVC chase
• The Tarion New Home Warranty protection plan
• Optional FREE Rogers Promotion Package (see Sales Rep for details, some restrictions apply)
Clear Skies marketing summary
Clear Skies features a selection of single family homes on 36′ to 50′ lots in a carefree family community. Just minutes north of London, Clear Skies blends all the advantages of a suburban family friendly neighbourhood with the convenience of big city amenities.
Why Live at Clear Skies?
– Only about a 10-minute drive to all major amenities in North London
– Close to nature and walking trails
– Singles & townhomes available
– Over 20% less property taxes than in London
– Quick and easy school drop offs at neighboring Oxbow Public School
Address
Open on Google Maps- Address Clear Skies Community | 3 Basil Crescent, Middlesex Centre, ON
- City Ilderton
- State/county Ontario
- Country Canada
Details
Updated on November 17, 2023 at 9:09 am- Price: $1,130,000
- Property Size: 1543 - 2728 SqFt
- Bedrooms: 2 - 4
- Property Type: Residential, Single Family Home
- Property Status: Under Construction
Contact Information
View Listings- Tony Josan
- 416-273-3000WhatsApp




