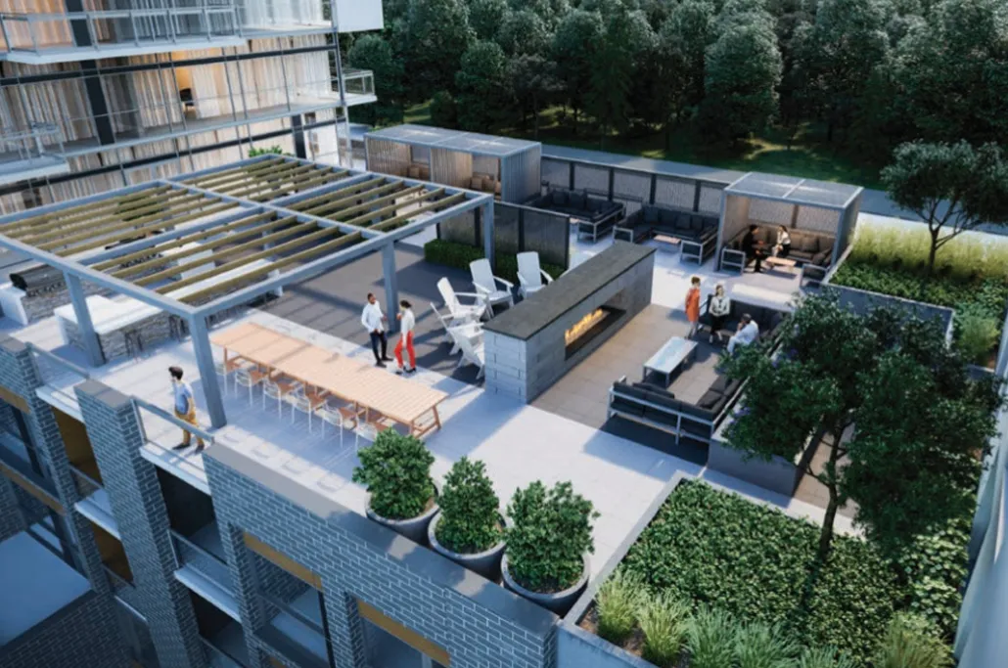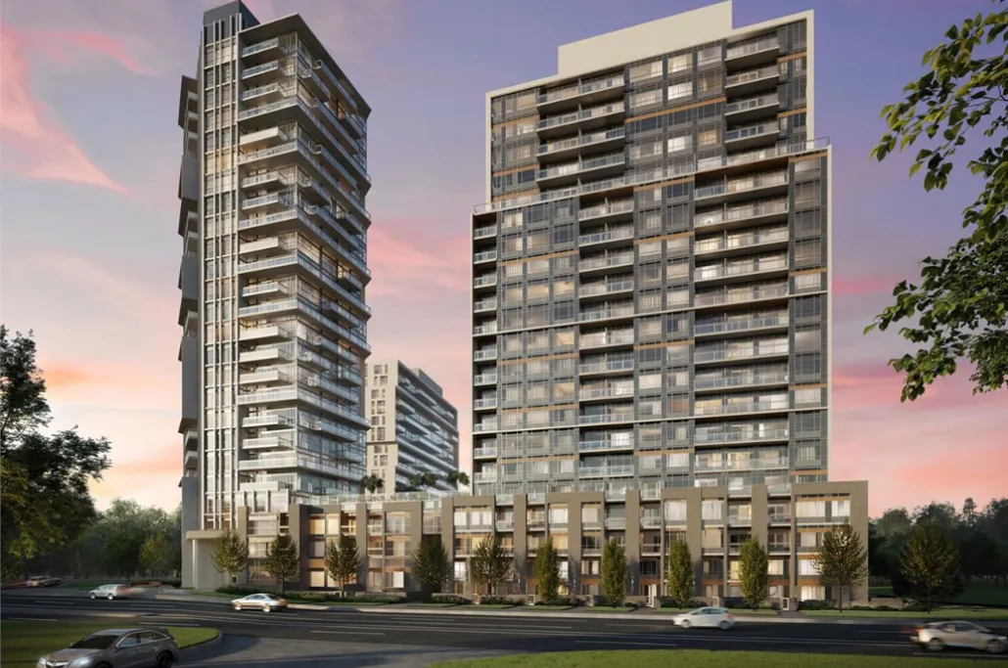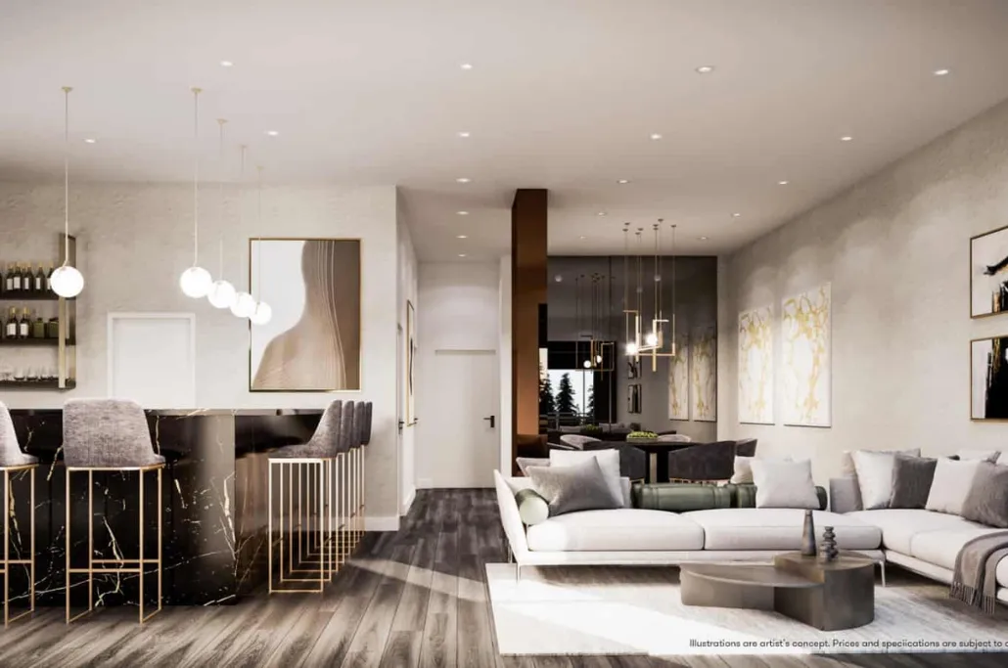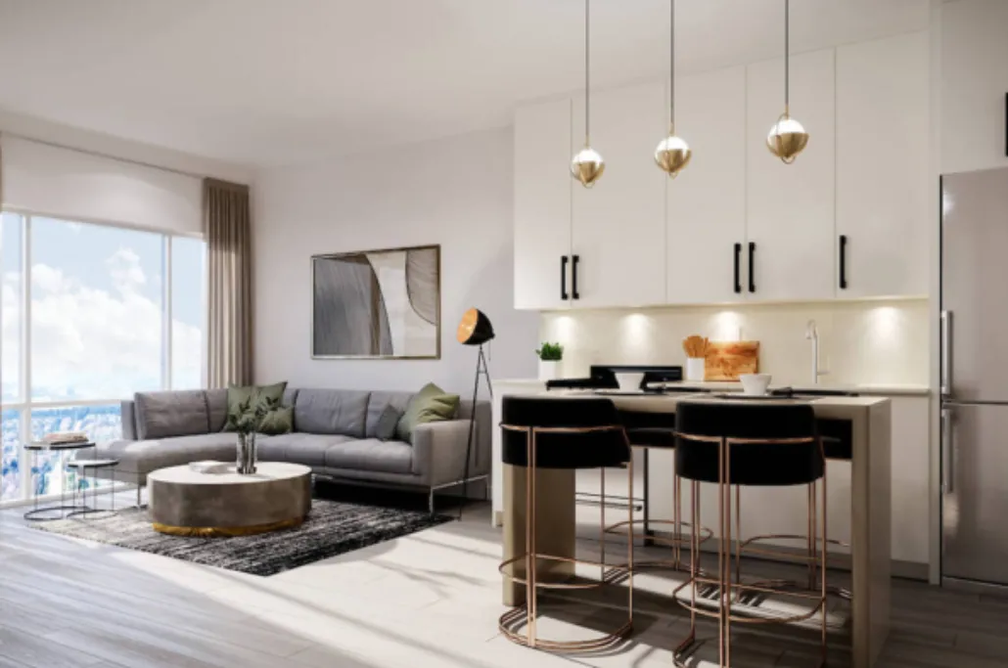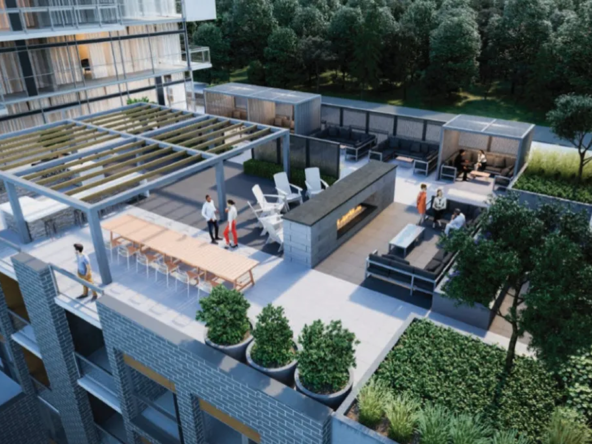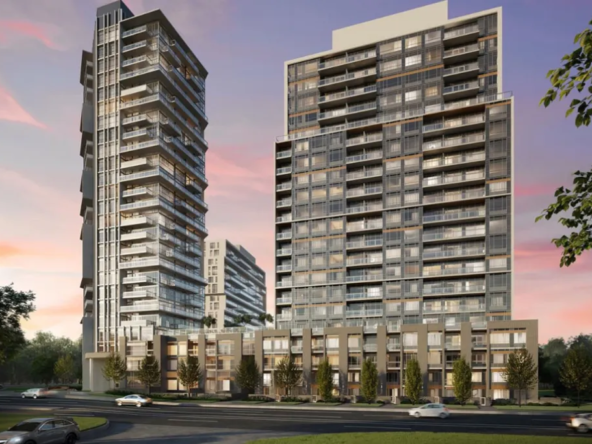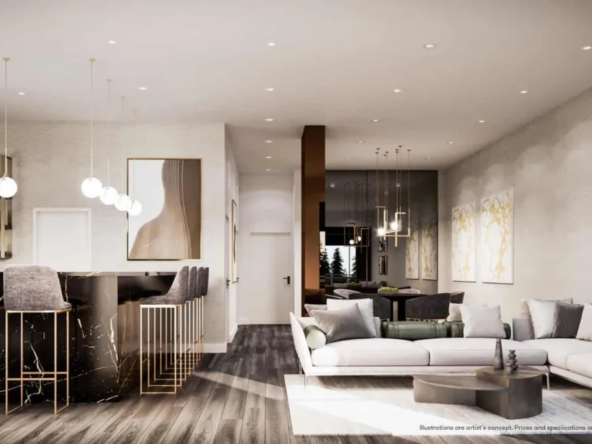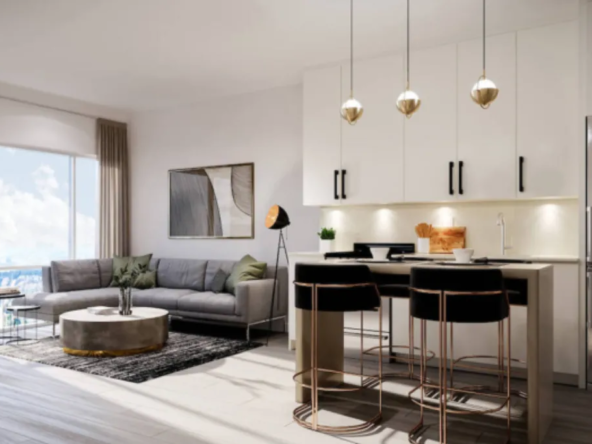Connectt Building B
Overview
- Condos
- 1 - 2.5
- 525 - 865 SqFt
Description
Overview
Connectt Building B is a new condo community by Lindvest currently under construction at 2230 Derry Road West, Milton. The community is scheduled for completion in 2025. Available units range in price from $589,990 to over $859,990. Connectt Building B unit sizes range from 525 to 865 square feet.
Current incentives
SPECIAL ASSIGNMENT PROVISION
AT NO EARLIER THAN 180 DAYS PRIOR TO TENTATIVE OCCUPANCY DATE
($7,500.00 FLAT FEE)
RIGHT TO LEASE DURING OCCUPANCY
(ADMIN FEE ONLY $500.00 + H.S.T.)
CAPPED DEVELOPMENT CHARGES
1 BEDROOM+DEN OR SMALLER $8,000.00
- 2 BEDROOM OR LARGER $11,000.00
- PROMOTIONAL LEGAL CAPS
- INCLUDED IN THE AGREEMENT OF PURCHASE & SALE
- FREE PARKING
- VALUED AT $45,000.00
- FREE STORAGE LOCKER
- VALUED AT $5,000.00
- **Incentives current as of March 10, 2023
Features and finishes
• Ceiling height approximately 9’0” with smooth finish*‡
• Plank laminate flooring in entry corridor, living/dining areas, bedrooms, kitchen and den*†
• Approximately 4” flat cut baseboard with reveal, co-ordinating approximately 2” flat cut door casings*
• Custom designed solid core suite entry door with security view hole and suite entry door surround
• Sliding door(s) and/or swing door(s) (hollow core and/or glass) throughout*
• Satin nickel finish hardware on swing door(s)*
• Closet shelf and/or rod in all closets*
• Eggshell off-white paint finish for walls throughout. Flat white paint finish for ceilings throughout*
• Balconies, terraces, and patios with sliding doors and/or swing doors*
• Laundry area floor finished in tile*
• Floor to ceiling glazing/window systems in accordance with building elevations*‡KITCHENS
• Contemporary custom designed kitchen cabinetry with soft close doors*†‡
• Straight edge composite quartz slab countertops and single basin under mount stainless steel sink, with single-lever pull-out spray faucet in chrome finish*†
• Kitchen backsplash*†
APPLIANCES
• 18” or 24” stainless steel finish built-in dishwasher*
• 24” or 30” stainless steel finish refrigerator with glass shelving*
• 24” or 30” stainless steel finish electric self-cleaning slide-in range*
• Stainless steel finish microwave with built-in hood fan vented to the exterior*
• Stacked front-load washer-dryer directly vented to the exterior*
BATHROOMS
• Straight edge composite quartz slab countertops with undermount sinks and single lever faucet in chrome finish*
• Contemporary custom designed vanity*†‡
• Frameless mirror*†‡;
• Full height ceramic wall tile with accent tile detail in tub surround and in separate shower stall*†
• Faucet with chrome finish and wall mounted rain style showerhead in tub or in separate shower*
• Framed clear glass shower door and recessed ceiling moisture resistant shower light in separate shower stall*
• Pressure balanced valve(s) for tub and/or shower*
• Contemporary low consumption toilet(s)*
• Half height ceramic wall tile behind toilet and vanity*†
• Rectangular design white acrylic tub*
• Porcelain floor tile in bathroom(s)*†
• Privacy lock on bathroom door(s)*
• Exhaust vent to exterior through ERV (Energy Recovery Ventilation) unit*
MECHANICAL/ELECTRICAL FEATURES
• Individually controlled seasonal central air conditioning and heating fan coil system
• Individual suite hydro meter(s), water meter(s) and thermal energy meter(s)*
• Pre-wired telephone and cable outlets in den, bedroom(s) and living/eating area*
• Switch controlled receptacles in living area, and bedroom(s), with ceiling mounted light fixture(s) in entry corridor and track lighting fixture in kitchen*
• Recessed pot light and sconce in bathroom(s)*
• In-suite smoke detector
• In-suite water sprinkler system
Connectt Building B marketing summary
Connectt is a master-planned community coming to Regional Road. 25 and Derry Rd West. Three modern high-rise condominiums will overlook the Niagara Escarpment set amidst new urban gardens and a courtyard.
True to its name, Connectt is also just moments away from Milton’s GO Transit station, as well as highways 401 & 407. And while many nearby natural features-including Mill Pond Park and Rattlesnake Point-offer a wonderful escape, the city’s fast-growing community means you’re also close to premium outlets, eateries and other services.
Address
Open on Google Maps- Address Connectt Condos Community | 2230 Derry Road West, Milton, ON
- City Milton
- State/county Ontario
- Country Canada
Details
Updated on November 6, 2023 at 5:32 am- Price: $589,990-$859,990
- Property Size: 525 - 865 SqFt
- Bedroom: 1 - 2.5
- Property Type: Condos
- Property Status: Under Construction
Contact Information
View Listings- Tony Josan
- 416-273-3000WhatsApp

