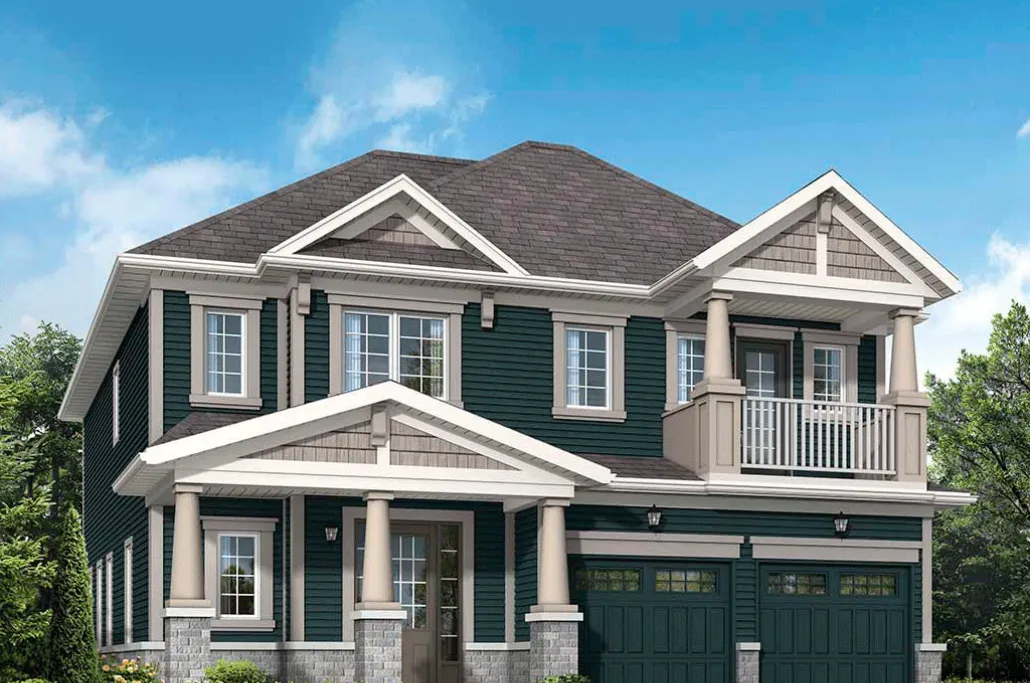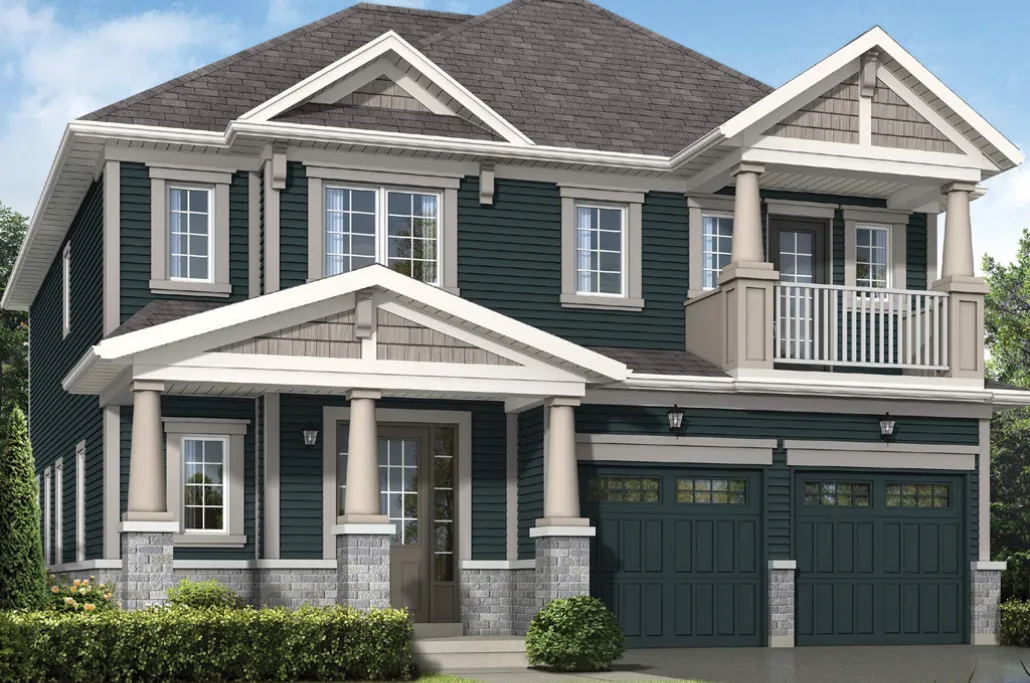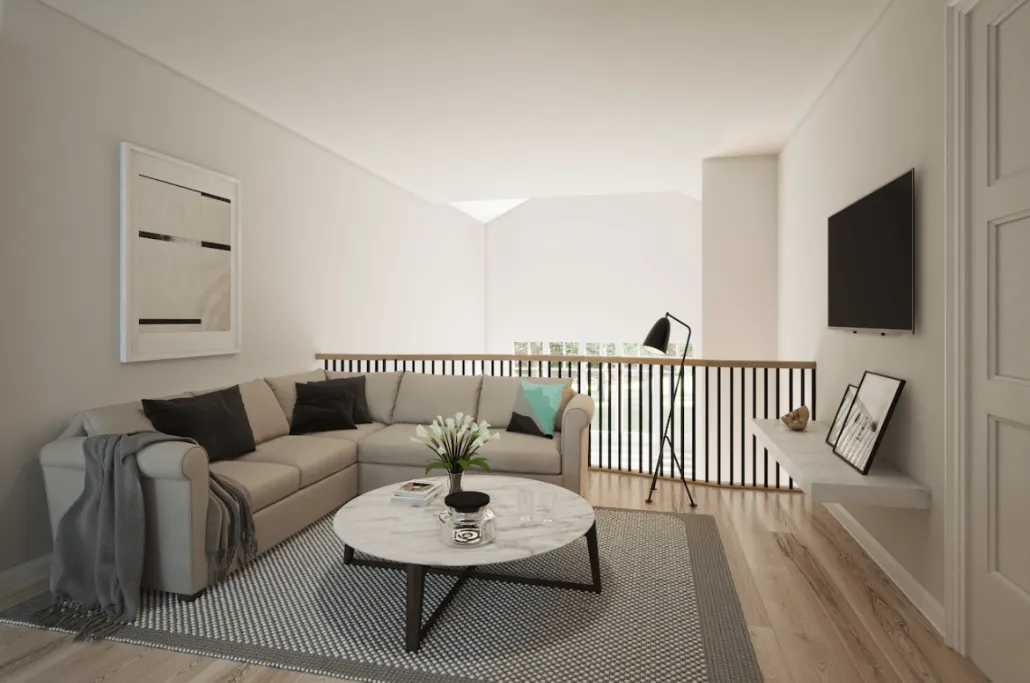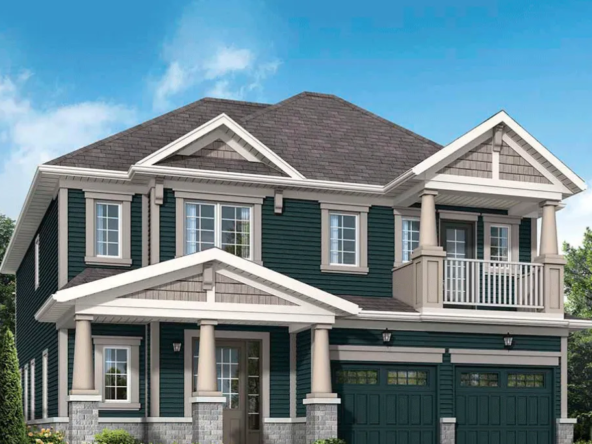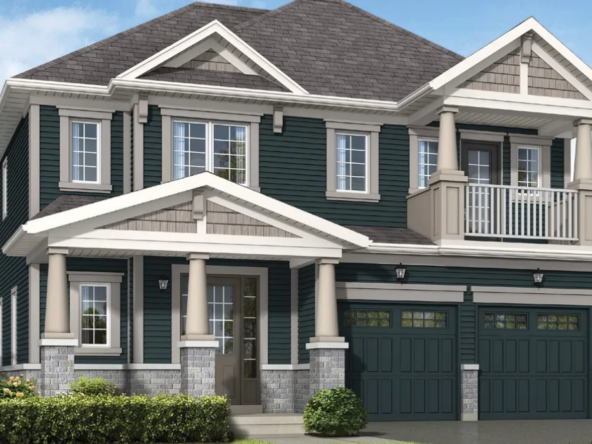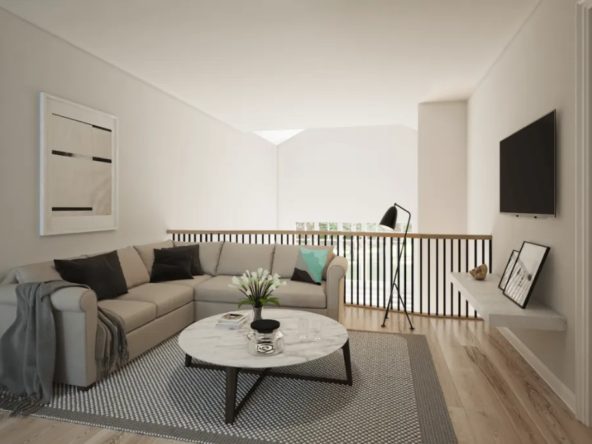Overview
- Residential, Single Family Home, Townhouse
- 2 - 5
- 1167 - 3420 SqFt
Description
Overview
Features and finishes
• Maintenance-free siding with stone or brick banding and or accents as per elevation.
• Exterior aluminum railings if grade requires.
• Slab on grade construction (as per plan).
• 2″ X 6″ exterior wall construction.
• Insulation in full conformity with the Ontario Building Code for the conservation of energy.
• Maintenance-free aluminum soffits, fascia, eavestroughs and downspouts (as per plans).
• Self-sealing quality asphalt roof shingles.
• Second and third floor subfloor screwed down for a more silent floor as per Vendor’s specification.
• Fully graded and sodded lot.
• Paved driveway surface to be adjusted on closing.
• Precast concrete slab walkway from driveway to front entrance.
• Two exterior water hose outlets, one at rear and one in garage.EXTERIOR DOORS AND WINDOWS
• Steel clad insulated entry door(s) with decorative front door inserts (as per plans) and brushed nickel coloured hardware.
• Patio door complete with screen and/or French door (no screen) as per plan.
• Sectional roll-up garage door with decorative glazing as per plan.
• Insulated metal door from garage to laundry room or hallway (as per plan, grade permitting).
• Low E Argon vinyl casement window on main and second floor, with muntin bars sealed between glass panes on front elevation only (as per plan).
• Doors and windows caulked and weather stripped.
• Exterior wood trim detailing and door frames are primed and painted.
ELECTRICAL
• 100 AMP service with circuit breaker panel.
• Heavy duty outlets for stove and dryer – standard outlet for washer.
• Branch wiring throughout the house to be copper.
• Smoke detectors and carbon monoxide detectors as per code.
• Switch controlled ceiling outlets (where applicable) in all bedrooms and lofts with light fixtures. Capped ceiling outlet in dining room. Switch controlled receptacle in living room/great room (as per plan).
• 1 USB receptacle located in kitchen.
• Decora switches and wall receptacles.
• Technology and media – pre-wired for telephone or TV/internet in great room (or living room where there is no great room) master bedroom and den (as per plan).
• Door chimes supplied and installed.
• Exterior lights at front entrance, garage, rear and side door (where applicable).
• Two exterior weatherproof electrical outlets: one at front and one in rear.
• Rough-in security system on ground floor.
• All electrical to Ontario Hydro standards.
• Garage outlet for future garage door opener.
PLUMBING AND HEATING
• Laundry as per plan.
• Pressure balance for shower faucet, as per plan.
• White plumbing fixtures in all bathrooms.
• Exterior hose bibs: one in garage and one at rear of house.
• Exhaust fan vented to exterior.
• Gas fireplace with paint grade beam mantle as per plan.
• High-efficiency forced air natural gas high velocity heating system with HRV (Heat Recovery Ventilator).
• Ducting sized for future air conditioning.
• Rental gas water heater.
INTERIOR FEATURES
• Bungalow plans with 9′ ceilings on main floor (lofts 8′ ceilings).
• 2-storey plans with 9′ ceilings on main floor and 8′ ceilings on upper level (as per plan).
• 3-storey townhomes plans with 8′ ceilings on lower level, 9′ ceilings on main floor and 8′ ceilings on upper level.
• Vaulted and double height ceiling features as per plan.
• Dropped ceilings as required for mechanicals.
• Textured ceiling throughout except kitchen, breakfast, laundry area and all washrooms.
• Dropped ceilings over kitchen cabinets where applicable.
• Two (2) coats of paint – one primer and one finish (off white) on all walls and trims.
• Ceramic flooring in foyer, powder room, kitchen, breakfast, bathrooms and laundry closet, as per plan.
• Luxury 35oz. broadloom with underpad for all other carpet-finished areas.
• Oak pickets and handrails with oak veneer stair stringer, natural finish as per plan.
• Carpeted stair treads and risers where applicable.
• 2 panel square interior passage doors with quality brushed nickel coloured hardware (as per plan).
KITCHEN FEATURES
• Quality designed cabinets with laminate counter tops.
• Stainless steel hood fan over stove vented to exterior.
• Opening for future dishwasher with plumbing & electrical rough-in (cabinet optional).
• Pantry as per plan.
• Double stainless-steel sink with single lever chrome faucet with vegetable spray.
BATHROOM FEATURES
• Vanities with laminate countertops in all bathrooms.
• Pedestal sink or vanity in powder room (as per plan).
• Single lever chrome faucets with pop-up drains.
• Chrome bathroom accessories including towel bar and tissue dispenser in all bathrooms.
• Separate shower stall with ceiling light (as per plan).
• Tubs as per plan (free standing tubs with tub mounted faucet).
• Tub enclosure with 8″ X 10″ wall tiles up to dropped ceiling as per plan).
• Mirrors in all bathrooms installed within 6″ of full width of vanities.
SELECTION OF FEATURES
• Architecturally controlled exterior colour packages for the purpose of providing a pleasing streetscape.
• Purchasers’ choice of one of four (4) complete colour and material coordinated packages professionally designed, covering all interior finishes for your home.
BUILDER’S WARRANTIES
• A One (1) year workmanship warranty.
• A Two (2) year mechanical warranty.
• A Seven (7) year major structural warranty in accordance with The Tarion Warranty Program.
Cork & Vine marketing summary
EXPERIENCE ISLAND LIFE IN PRINCE EDWARD COUNTY
WINE COUNTRY LIVING AT ITS FINEST
Prince Edward County has become southern Ontario’s most vibrant vacation destination. With award-winning wineries, gourmet dining, art galleries and crafts shops, sandy beaches and a vast network of nature trails, PEC leaves visitors always wanting more. Now, this rare cultural escape can become your everyday adventure in Cork & Vine, a master-planned community in Wellington near the shores of Lake Ontario. Embrace the lifestyle freedom you’ve always aspired to in Cork & Vine.
Address
Open on Google Maps- Address Wellington Main Street & Wharf Street, Prince Edward, ON
- State/county Ontario
- Country Canada
Details
Updated on October 31, 2023 at 7:11 am- Property Size: 1167 - 3420 SqFt
- Bedrooms: 2 - 5
- Property Type: Residential, Single Family Home, Townhouse
- Property Status: Pre Construction
Features
Contact Information
View Listings- Tony Josan
- 416-273-3000WhatsApp

