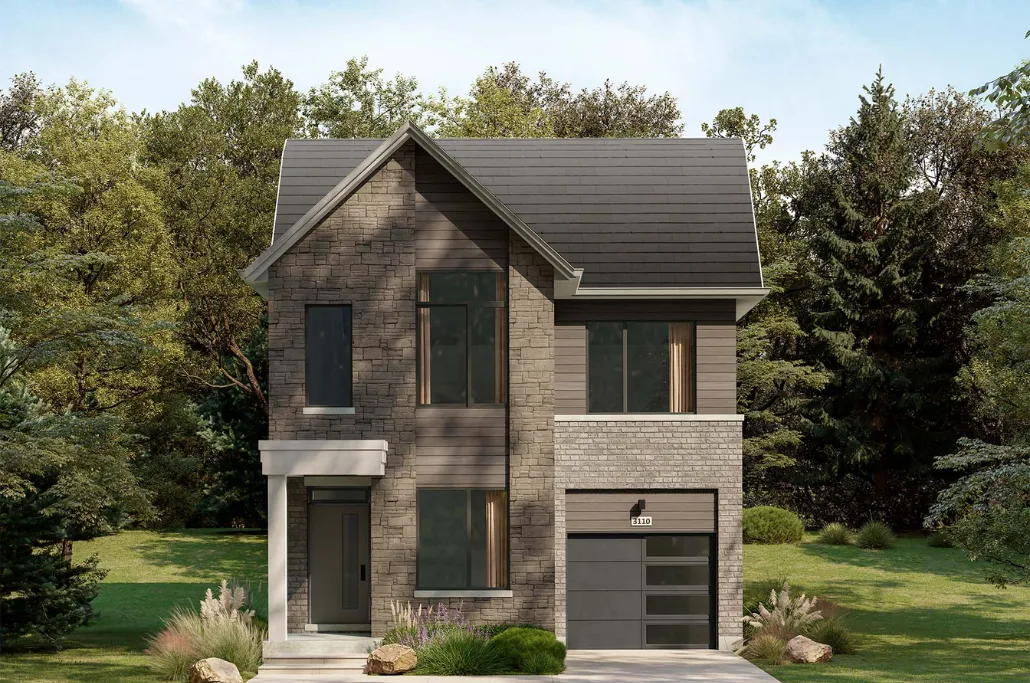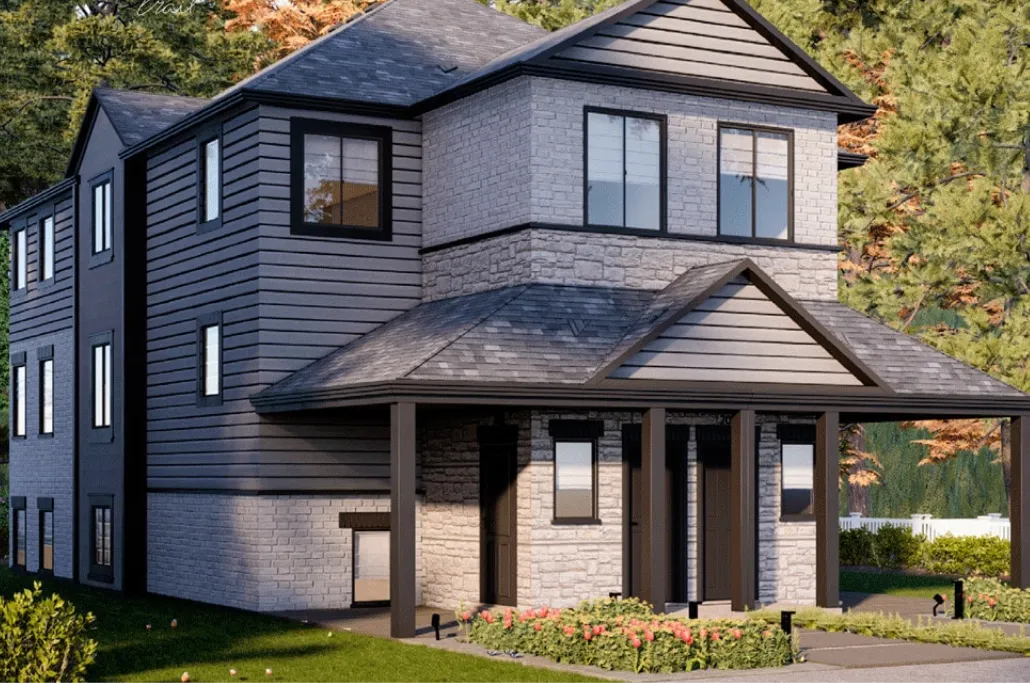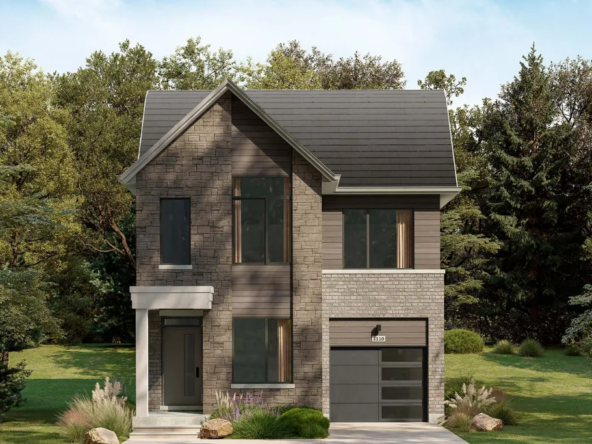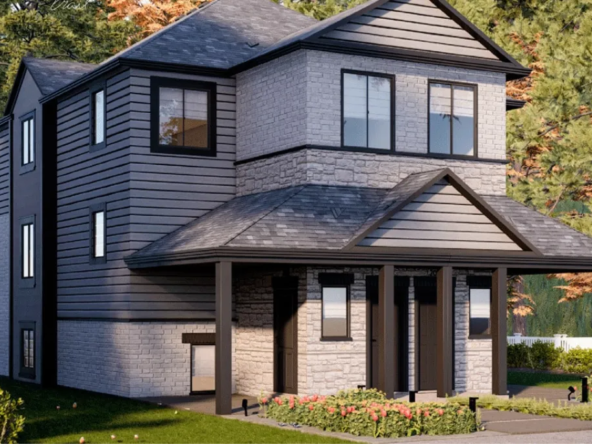Overview
- Residential, Single Family Home
- 2 - 4
- 51
- Units
- 2306 - 2341 SqFt
Description
Overview
Current incentives
- QUICK POSSESSIONS & MODEL HOMES
- For a limited time, get a 4.99% buydown rate with RBC.
- Only applies to homes closing within 6 months purchased after September 12, 2023.
- *Incentive current as of September 21, 2023
Features and finishes
9′ main floor ceiling
Decora-style light switches and two USB outlets
Gas fireplace
Ceramic tile flooring in foyer, main floor hallway, mudroom and laundry room
3¼” Vintage Northern Solid Sawn hardwood as per plan
Solid oak handrails, spindles and newel posts
Spindles mounted on standard oak nosing on all hall railings
Main floor den French doors with single clear glass lite in many models
Satin chrome finished doorknobs throughout
Cardel’s trademark large windows for extensive natural lightDesigner Kitchen
2” cornice molding on upper kitchen cabinets
Walk-in kitchen pantry (in most models)
Workable islands in most models (see plan)
Double stainless steel kitchen sink
Moen Integra chrome single-lever tap with integral sprayer
Shut-off valves under all sinks
Hardwood flooring in kitchen, nook and walk-in pantry
Ceramic tile kitchen backsplash
Better Bathrooms
10 mm frameless glass shower enclosed with white moulded or tile base and tiled walls (in some models)
Drawers in vanity cabinets (in some models)
Moen Chateau Series faucets
Ceramic tile flooring in powder, ensuite and main baths
Ceramic tile to ceiling height (maximum 9′) in main bath tub/shower
Shut-off valves under all sinks
Energy-Saving Details
All windows include low-e coating and argon gas for improved energy efficiency
Rinnai wall-hung tankless hot water heater in most models (rental unit)
Heat recovery ventilator, min 75% SRE (Sensible Recovery Efficiency)
R-60 attic loose fill insulation
R-12 blanket and R-12 batt insulation
Walls between garage and house include R-5 insulated structural sheathing and R-22 fibreglass batt insulation
Exterior walls (house) include R-5 insulated structural sheathing and R-22 fibreglass batt insulation
All ductwork is sealed to prevent air leakage
All standard fixtures include CFL lamps
High-efficiency (minimum 96% AFUE) gas furnace
1 wi-fi programmable thermostat
R-31 insulation between garages and heated rooms above
Spray foam installed on all window and door perimeters
Details That Make a Difference
Choice of distinctive exterior elevations
Holiday light soffit plug on exterior with interior switch
Exterior front and rear entry wall satin finish down light
Rough-in ceiling fan wiring for great room or family room with 10′ or greater ceilings and vaulted ceilings
2 LED pot lights at garage
One multi-media outlet
All main and upper floor venting windows are triple-glazed, casement or awning
Large, double-glazed basement windows (including egress window)
5 LED pot lights in kitchen
Radon-ready rough-in
Gasline for barbecue
Higher Construction Standard
Architectural laminated limited lifetime warranty shingles
Exterior home walls are 2″ x 6″ at 16″ on centre
Interior walls are 2″ x 4″ at 16″ on centre
Engineered flooring system, including engineered 11 7/8″ joists @ maximum 19.2″ o.c. with 3/4″ tongue and groove OSB floor sheeting nailed, glued and screwed to joists
Basement walls are framed with 2″ x 4″ studs at 24″ centre
Bitumen spray on exterior of foundation wall with a dimpled high-density polyethylene membrane installed
Rubberized asphalt eave protection at all roof edges and under all valley flashings
Customer Service for Life
Experienced professional sales consultants
Professional interior design services
Personalized construction service featuring construction tours
Homeowner’s manual to explain the process
1-year comprehensive builder’s warranty covering defects in materials and workmanship
TARION 7-year warranty covering major structural defects
Creekside marketing summary
Phase 2 Now Selling
Close to nature. Close to town.
Within the calming confines of Richmond, Ontario, dwells the intimate community of Creekside. As a great place to visit and an even better place to live, this picturesque enclave community offers big-city accessibility with the scenic views and outdoor adventure that only a rural setting can provide. Only a couple of single-family homes left!
Address
Open on Google Maps- Address 701 Kirkham Crescent, Ottawa, ON
- City Ottawa
- State/county Ontario
- Country Canada
Details
Updated on October 13, 2023 at 7:49 am- Price: $989,000
- Property Size: 2306 - 2341 SqFt
- Bedrooms: 2 - 4
- Property Type: Residential, Single Family Home
- Property Status: Under Construction
- Units: 51
Features
Contact Information
View Listings- Tony Josan
- 416-273-3000WhatsApp






