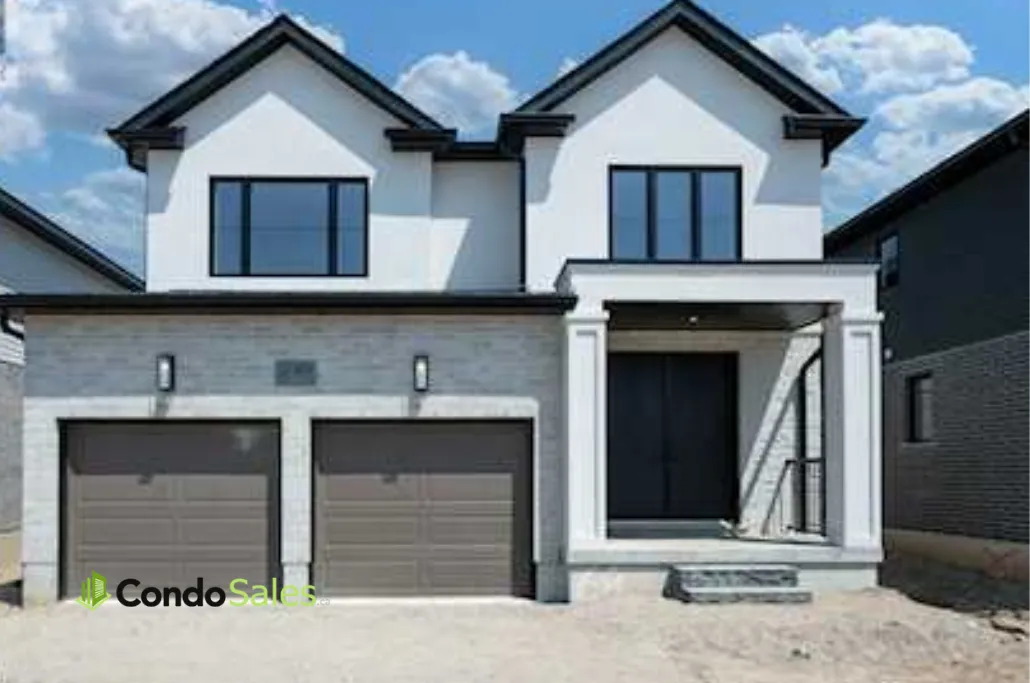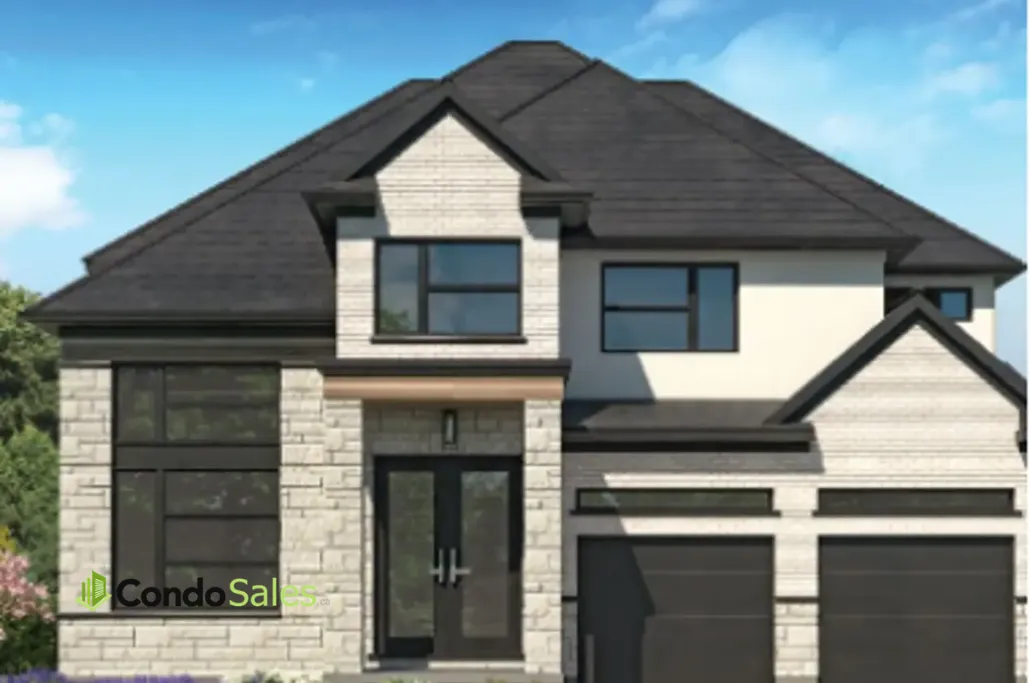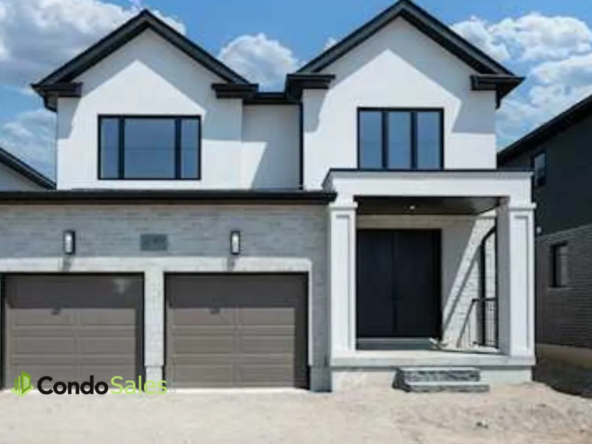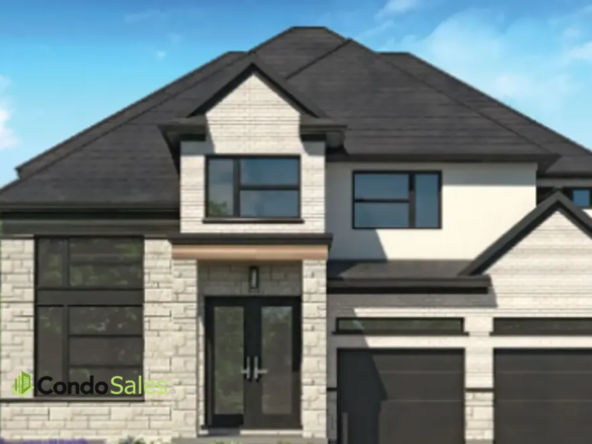Creekview
Overview
- Residential, Single Family Home
- 3 - 5 Bedrooms
- 1868 - 2543 SqFt
Description
Overview
Features and finishes
• Paver stone driveway and walkway to front porch (12×12 stone size)
• Custom address stone or metal address numbers as selected by builder
• Final grading completed in accordance with approved drainage site plan
• Lot will be completely sodded (where applicable)
• Building location survey paid by builder and provided on closing
• Ontario TARION new home warranty enrollment fee paid by builderCONSTRUCTION
• All homes are Energy Star certified and third party tested
• Concrete footings as per plan
• 9” poured concrete foundation (8” garage & porch), completely wrapped and sealed, 7’-10” high
• 2 rows of 15mm rebar top and bottom of all foundation walls
• Continuous under slab moisture and soil gas barrier under basement floor
• All wood stick framing 16” on center
• Stick framed roof or roof trusses 24″ on centre as per plan
• 2”x 6” exterior walls (garage exterior walls to be 2”x 4”)
• Home wrapped with continuous Tyvek air/weather barrier
• Garage fully insulated (walls only on bungalow plans)
• Garage drywalled completely (tape and one coat of drywall compound)
• 1” rigid insulation on exterior walls
• Clay brick or stone cladding on first floor
• Low maintenance vinyl and/or aluminum siding on second floor per plan
• Aluminum eaves, soffits, fascia and downspouts
• Lifetime warranty, self sealing fiberglass shingles
• Insulated roll-up, sectional garage doors as per plan
• 9’-0″ ceilings on the main floor and 8′-0″ on the second floor
• California ceilings throughout
• All windows are “Energy Star” approved
• Triple glazed PVC windows with Low E coatings and argon gas filled on main and upper floors
• Basement windows are double glazed PVC with Low E coatings and argon gas filled
• Large, operating basement windows as per plan
• Screens for all window openings
• Fiberglass insulated entry door system with PVC clad frame
• Drywalled stair walls to basement, underside of staircase exposed and unfinished
• Rough in central vacuum, all piping is terminated at ceiling in basementINSULATION
• R-60 blown-in attic insulation
• R-27 exterior walls (R-22 batts plus R-5 rigid foam)
• R-20 insulation blanket on all exterior basement walls
• R-40 spray foam insulation to underside of floor of rooms over garageHEATING
• Central Air Conditioning included
• Wifi enabled integrated programmable thermostat to control furnace, A/C, and ERV
• ERV system (Energy Recovery Ventilator) simplified install, ducted to powder and laundry room
• High efficiency ultra quiet ECM motor exhaust fans in ensuite and main bath
• Stainless steel kitchen exhaust fan vented to exterior. Roughed in dryer vent
• 96% efficient, forced air high efficiency gas furnace with ECM motor and 2 stage gas valve
• Gas water heater. The purchaser(s) acknowledges that the hot water tank is supplied by Reliance Home Comfort and is a finance agreement and agrees to execute this agreement with Reliance Home Comfort within 60 days from closing date
ELECTRICAL
• All copper wiring throughout
• 100 amp. service
• Smoke detector system provided as per Ontario Building Code
• Carbon monoxide detector as per building code
• Interior and exterior light fixtures provided as per plan – colour choice at Builder’s discretion
• Two exterior waterproof receptacles as per plan
• 220 volt receptacle provided for stove
• All light bulbs are LED
• 6 LED pot lights on main floor
• 1 LED pot light in ensuite shower
• 2 pendant lights over kitchen island
• All bedrooms to have ceiling lights
• Decora light switches throughout
• Door bell system provided
• Electrical wire for future dishwasher provided (no breaker at panel)
• Plug for future garage door opener
• 2 plugs in kitchen island
• Total of 8 media outlets installed (combination of phone, cable, ethernet cat 6)
PLUMBING
• ABS and PEX piping through-out
• Exterior water hose bibs, one in garage and one at rear
• Sealed sump pump chamber with high performance sump pump
• Fiberglas laundry tub with hook-up for washer or in-wall washer box as per plan
• Rough in plumbing for dishwasher (under kitchen sink only)
• Double stainless steel undermount kitchen sink
• Moen pull down kitchen faucet
• Deep soaker tubs in bathrooms as per plan
• Moen single or twin lever faucets per builders samples
• White china undermount bathroom sinks
• Ceramic tile to the ceiling above tub/showers
• Shut off valves on all fixtures except on tubs and showers
• Framed glass shower door in ensuite per plan
• All taps and toilets are water-saver products
CABINETS
• 1-1/4” thick quartz or granite countertops in kitchen
• 1-1/4” thick quartz or granite countertops in all bathrooms
• Microwave shelf where applicable
• Counter depth cabinetry over fridge for built in appearance
• Crown moulding on kitchen cabinets
• Quality oak, maple, or painted cabinetry from builder’s samples
INTERIOR TRIM AND MILLWORK
• Painted modern trim throughout
• Designer series, painted doors
• Weiser black, knob style hardware on all interior doors
• Deadbolt on exterior swing doors
• Privacy lock on all bathroom doors
• Stained oak railings on main to upper floor staircase
• Melamine shelving in pantry
• Melamine shelf with closet rod in all closets
PAINTING
• Exterior painting of front and side doors as per plan
• All interior walls to receive primer coat and 2 finish coats in up to 3 colours from builder’s samples
• All trim painted white
• Railings stained and varnished on main staircase
• Basement handrail to be painted to match trim
FLOORING
• Ceramic tile floors in entry, kitchen, and baths
• Level 2 engineered hardwood floors in living room
• 3/4″ high performance glued & screwed subfloor
• Level 1 broadloom and berber carpeting from builder’s samples
• 10 mil chip-foam underlay from builder’s samples
• Carpet on stairs to basement
Creekview marketing summary
Five minutes to everything
Welcome to Creekview, one of London’s fastest growing and most sought-after neighbourhoods. Creekview is a paradise for shoppers, located close to two of London’s largest shopping centres… Masonville Mall, with over 130 stores, cinemas, and restaurants, and the Hyde Park shopping area, with an additional 100 major stores and restaurants. All this is just 5 minutes from home.
For nature lovers and outdoor enthusiasts, the nearby Medway Valley Heritage Forest offers over 10 kilometers of hiking trails. Golfers will enjoy the short 5 minute drive to Sunningdale Golf and Country Club (founded in 1934), with two championship 18 hole courses, and 400 acres of cross country skiing in the winter.
Address
Open on Google Maps- Address Creekview Estates Community | 2397 Tokala Trail, London, ON
- City London
- State/county Ontario
- Country Canada
Details
Updated on November 20, 2023 at 8:37 am- Price: $899,900 - $1,215,000
- Property Size: 1868 - 2543 SqFt
- Bedrooms: 3 - 5 Bedrooms
- Property Type: Residential, Single Family Home
- Property Status: Under Construction
Features
Contact Information
View Listings- Tony Josan
- 416-273-3000WhatsApp






