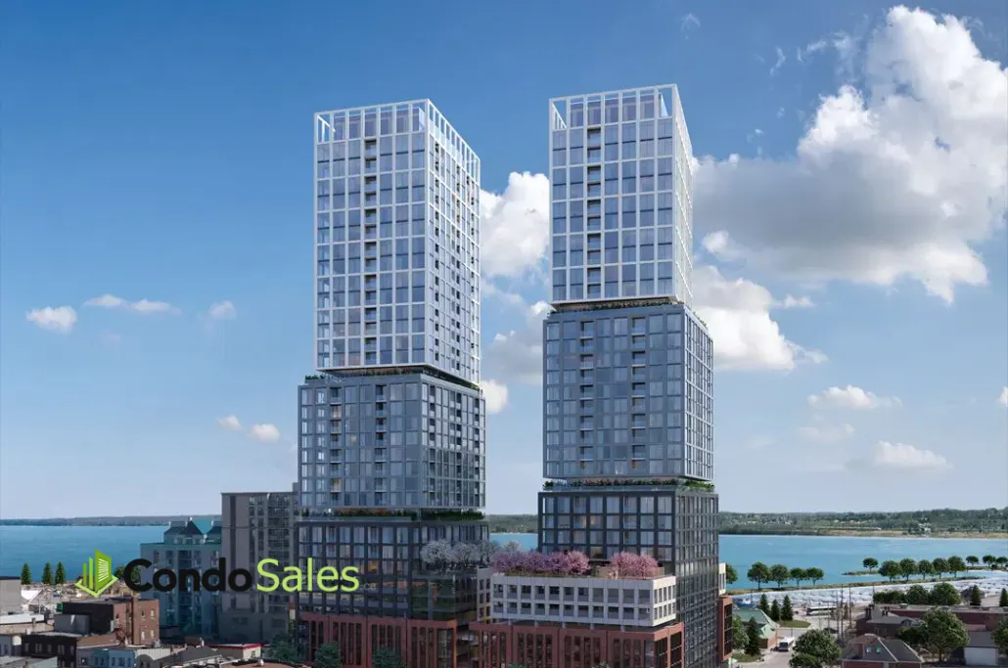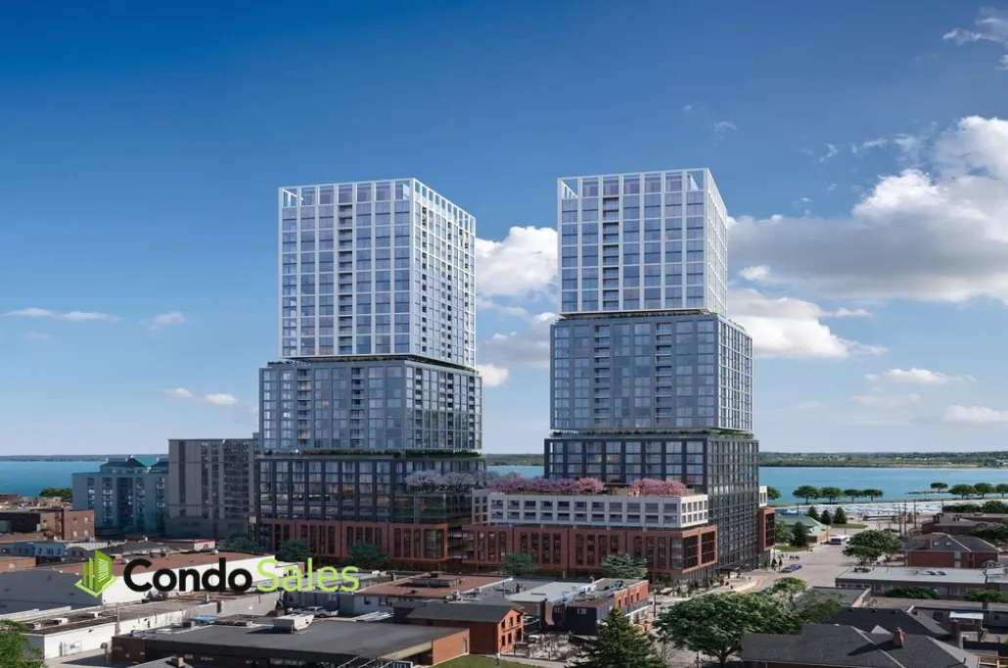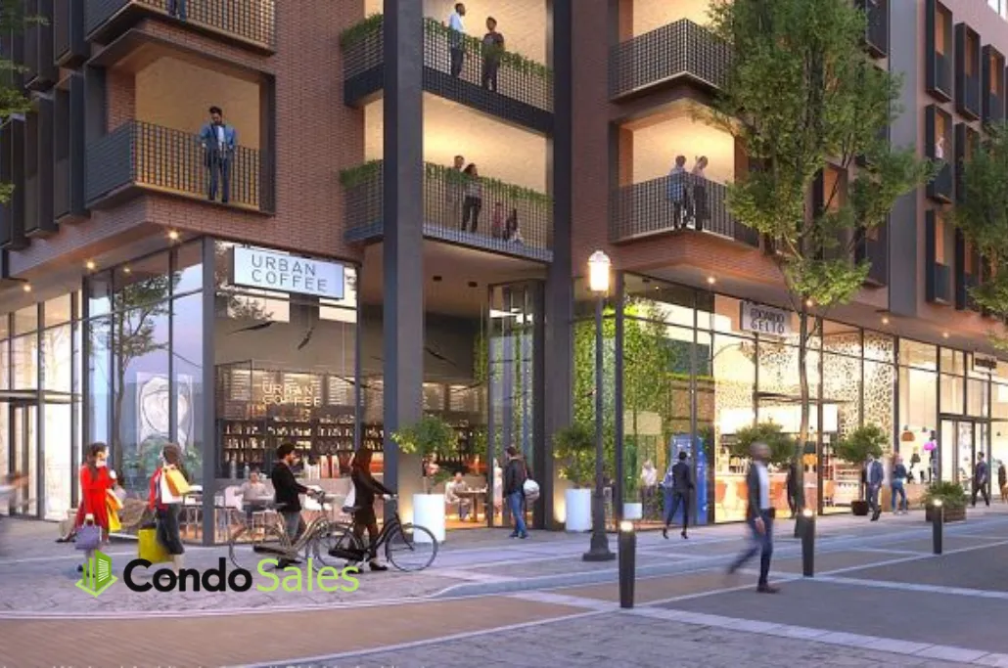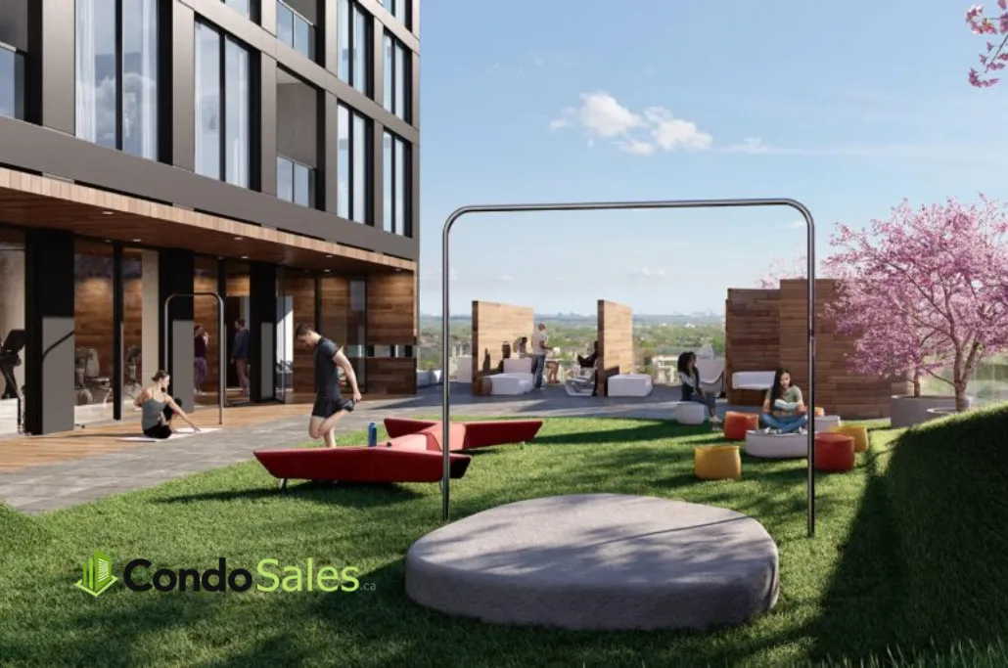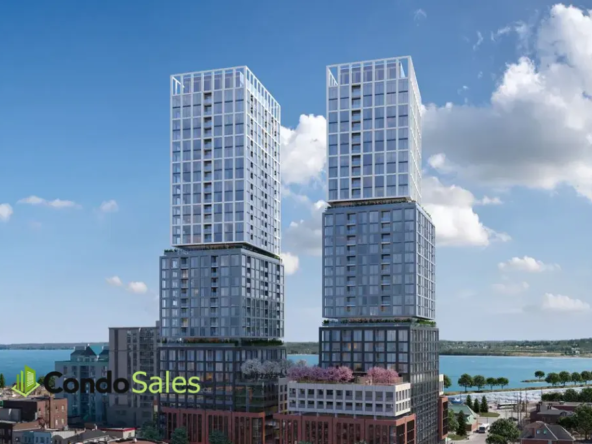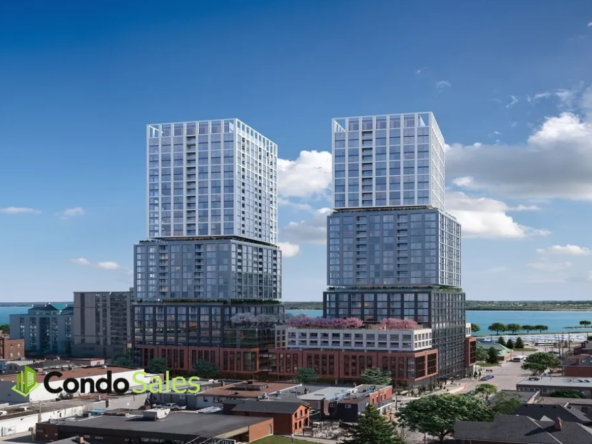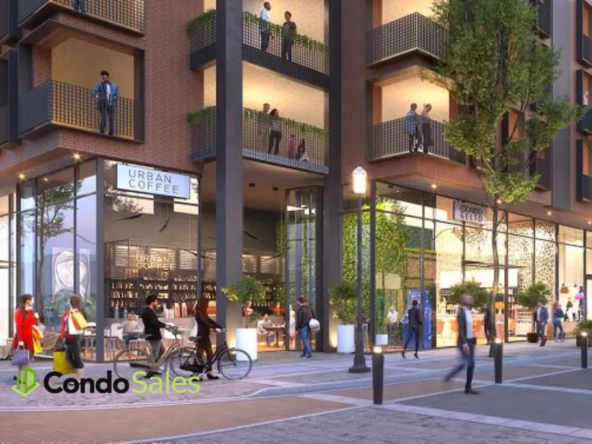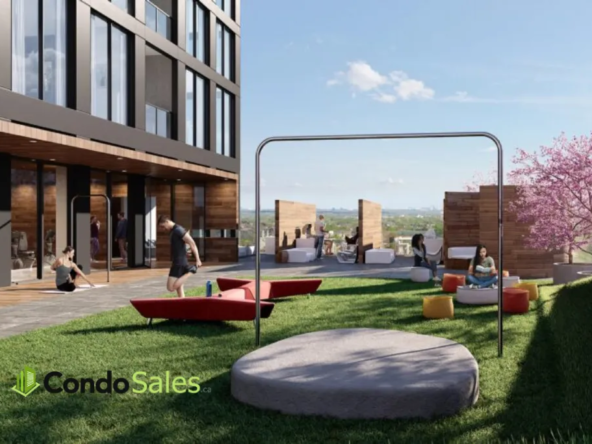Début – Waterfront Residences
Construction Complete
Selling Now
Sold
55 Dunlop Street West, Barrie, ON
Overview
- Condos
- 1 - 4
- 565 - 1656 SqFt
Description
Overview
Début – Waterfront Residences is a new condo community by Gary Silverberg currently under construction at 55 Dunlop Street West, Barrie. The community is scheduled for completion in 2024. Available units range in price from $569,900 to over $1,649,900. Début – Waterfront Residences unit sizes range from 565 to 1656 square feet.
Features and finishes
SUITES
• 9′ or 10′ ceilings, as per plan
• Smooth ceilings throughout
• Floor-to-ceiling, high-performance window & glazing system
• Wide-plank laminate flooring as per plan Penthouse – Wide-plank engineered hardwood flooring, as per plan
• Custom designed solid core entry door with security view-hole
• Glazed sliding doors, as per plan
• Lever door hardware for interior swing doors in satin stainless-steel finish
• TV / telephone outlets in principal rooms
• Closet rod / shelving
• Italian wardrobe closet, per upgrade package
• Stacked front loading washer / dryer with exterior venting, as per plan
• Choice of porcelain floor tiles in laundry as per plan, from builder’s samples
• In-suite controlled energy efficient air-conditioning and energy recovery ventilation system
• Rough-in for automated blinds controlKITCHEN
• Custom-designed contemporary Italian kitchen cabinetry inspired by Johnson Chou, in a variety of colours and finishes, from builder’s samples
• Integrated refrigerator as per plan, electric cooktop & wall oven, 24″ integrated dishwasher, microwave, and stainless steel insert exhaust fan
• Movable kitchen island, as per plan
• Movable kitchen caddy with drawers, as per plan
• Soft close drawer / cabinets
• Solid surface countertops, from builder’s samples
• Continuous counter backsplash, from builder’s samples
• Stainless steel under-mount single basin sink with satin stainless steel single lever faucet
• Ceiling-mounted track light, as per plan
• Under-cabinet strip LED lightingBATHROOM
• Custom designed bathroom vanity designed by Johnson Chou, in a variety of colours and materials, from builder’s samples
• Frameless glass shower with chrome fixtures, as per plan
• Bathtub, as per plan
• Choice of full height porcelain wall tiles in tub and shower enclosures, from builder’s samples
• Pressure-balanced mixing valve for tub and shower
• Polished chrome deck-mounted single lever bathroom faucet
• Solid surface countertops from builder’s samples
• Choice of porcelain tile flooring from builder’s samples
• Mirror with integrated lighting and storage cabinet in master bathroomTECHNOLOGY & SECURITY
• Smart-tech package
· Mobile-operated smart thermostat
· Mobile-operated suite entry / smart lock
• Pre-wired with Category 6 wiring for high speed communication and multi-media services
• Individual service panel with circuit breakers
• Entrance phone and security monitoring system in the lobby
• Controlled door access throughout public / common areas
• Enhanced security through a separate guest lobby on ground floor
• 9′ or 10′ ceilings, as per plan
• Smooth ceilings throughout
• Floor-to-ceiling, high-performance window & glazing system
• Wide-plank laminate flooring as per plan Penthouse – Wide-plank engineered hardwood flooring, as per plan
• Custom designed solid core entry door with security view-hole
• Glazed sliding doors, as per plan
• Lever door hardware for interior swing doors in satin stainless-steel finish
• TV / telephone outlets in principal rooms
• Closet rod / shelving
• Italian wardrobe closet, per upgrade package
• Stacked front loading washer / dryer with exterior venting, as per plan
• Choice of porcelain floor tiles in laundry as per plan, from builder’s samples
• In-suite controlled energy efficient air-conditioning and energy recovery ventilation system
• Rough-in for automated blinds controlKITCHEN
• Custom-designed contemporary Italian kitchen cabinetry inspired by Johnson Chou, in a variety of colours and finishes, from builder’s samples
• Integrated refrigerator as per plan, electric cooktop & wall oven, 24″ integrated dishwasher, microwave, and stainless steel insert exhaust fan
• Movable kitchen island, as per plan
• Movable kitchen caddy with drawers, as per plan
• Soft close drawer / cabinets
• Solid surface countertops, from builder’s samples
• Continuous counter backsplash, from builder’s samples
• Stainless steel under-mount single basin sink with satin stainless steel single lever faucet
• Ceiling-mounted track light, as per plan
• Under-cabinet strip LED lightingBATHROOM
• Custom designed bathroom vanity designed by Johnson Chou, in a variety of colours and materials, from builder’s samples
• Frameless glass shower with chrome fixtures, as per plan
• Bathtub, as per plan
• Choice of full height porcelain wall tiles in tub and shower enclosures, from builder’s samples
• Pressure-balanced mixing valve for tub and shower
• Polished chrome deck-mounted single lever bathroom faucet
• Solid surface countertops from builder’s samples
• Choice of porcelain tile flooring from builder’s samples
• Mirror with integrated lighting and storage cabinet in master bathroomTECHNOLOGY & SECURITY
• Smart-tech package
· Mobile-operated smart thermostat
· Mobile-operated suite entry / smart lock
• Pre-wired with Category 6 wiring for high speed communication and multi-media services
• Individual service panel with circuit breakers
• Entrance phone and security monitoring system in the lobby
• Controlled door access throughout public / common areas
• Enhanced security through a separate guest lobby on ground floor
Début – Waterfront Residences marketing summary
THE CITY ON THE GRAND STAGE.
Something incredible is coming to Barrie. Something the city’s never seen before, that will elevate the lifestyle of not only its residents, but the surrounding community. A monumental first, standing tallest in Barrie, it’s a home that nods to the future of a city on the rise. A place that offers urban living, urban amenities and the best of Canadian outdoor living. Steps to the lake, and with direct access to Toronto, it’s time to discover a new Barrie. A more modern and connected Barrie. And a city where the stage has been set.
Address
Open on Google Maps- Address 55 Dunlop Street West, Barrie, ON
- City Barrie
- State/county Ontario
- Country Canada
Details
Updated on November 10, 2023 at 7:48 am- Price: $569,900 to $1,649,900
- Property Size: 565 - 1656 SqFt
- Bedroom: 1 - 4
- Property Type: Condos
- Property Status: Construction Complete
Contact Information
View Listings- Tony Josan
- 416-273-3000WhatsApp

