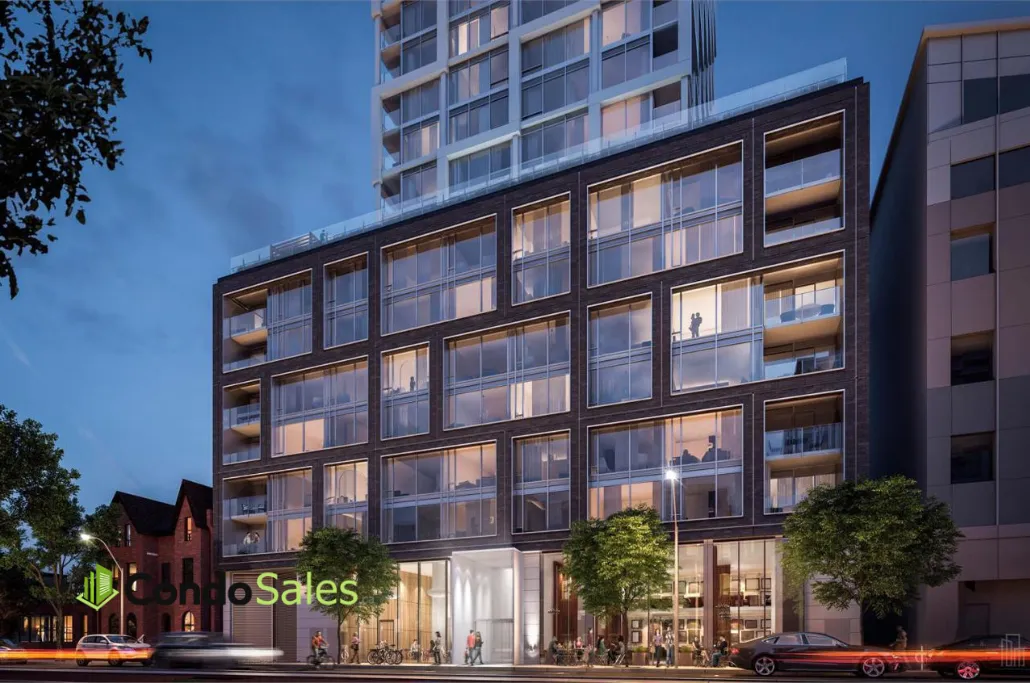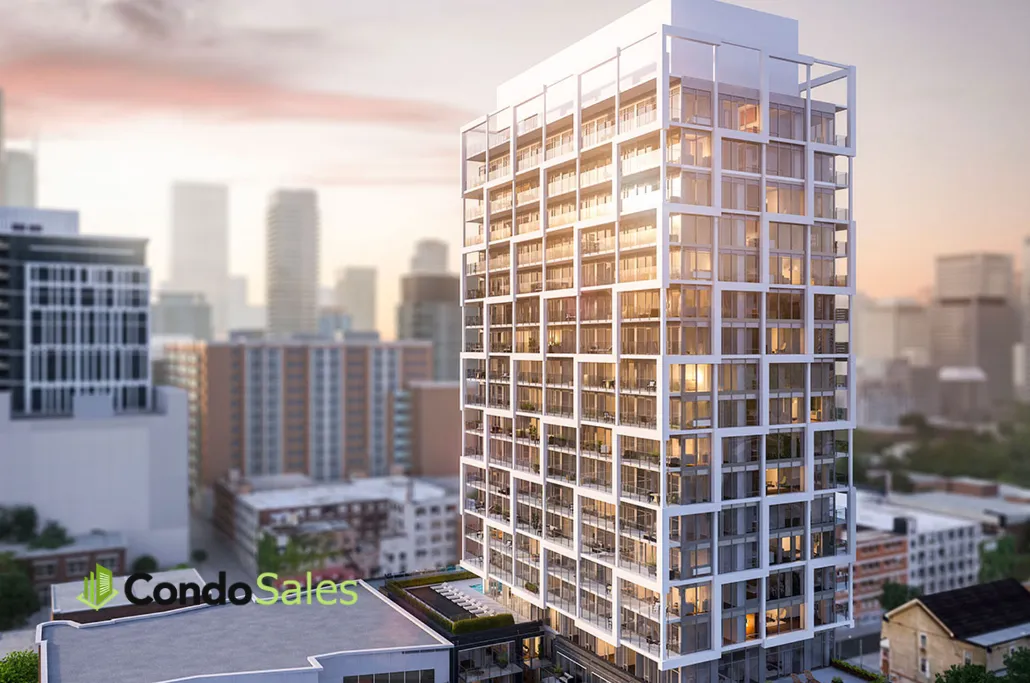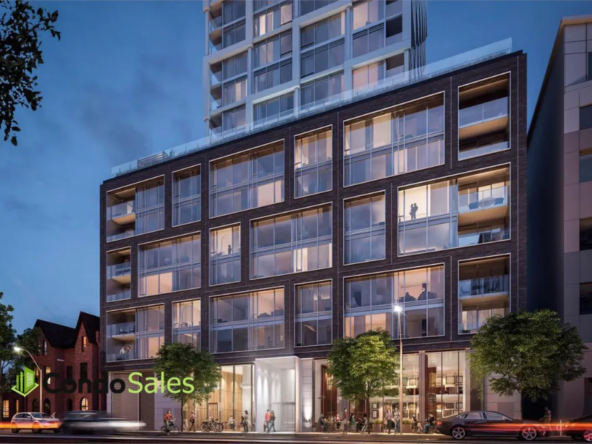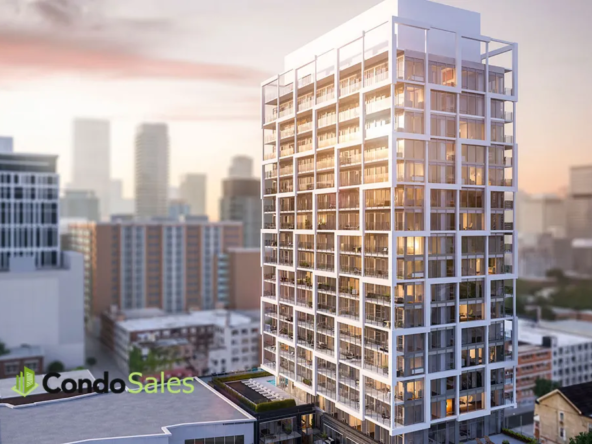Overview
- Condos
- 1 - 3
- 276
- Units
- 25
- Stories
- 476 - 1331 SqFt
Description
Overview
East Fifty Five is a new condo community by Lamb Development Corp. and Hyde Park Homes at 55 Ontario Street, Toronto. The community was completed in 2020. Available units range in price from $569,900 to $1,899,900. East Fifty Five has a total of 276 units. Sizes range from 476 to 1331 square feet.
Features and finishes
Ceiling height in principal rooms is 9ft*
Large windows
Sliding doors open onto the balcony*
Exposed concrete ceilings in all areas except the bathroom, powder room*, washer/dryer room and foyer
Bathroom, powder room* and foyer* ceilings are smooth drywall painted white
Exposed concrete feature wall* and columns*
White painted interior walls
4″ baseboard and 2 1/2″ door casing
Slab style bathroom, closet and washer/dryer room doors with brushed chrome hardware
Frosted glass sliding bedroom doors
Vinyl coated wire shelving in all closets and storage areas*
Stacked washer and dryer
Individually controlled heating and air conditioning system utilizing a heat pump system
Gas BBQ connection provided on balconies* and terraces
KITCHENS
Custom designed European style kitchen cabinetry with island* in a selection of door finishes***
Stone surface counter top***
Glass or stone tile backsplash***
Single bowl or double bowl under-mount stainless steel sink*
Single lever deck mounted faucet set
Stainless steel appliances- ENERGY STAR frost free refrigerator, gas cook top, and electric built-in oven
Integrated ENERGY STAR dishwasher, and microvent
BATHROOMS
Custom designed european style bathroom cabinetry in a selection of door finishes***
Contemporary shower head
Full vanity width mirror
Porcelain or stone wall tile*** on all wet wall surrounds (bathtub and shower*)
Deep soaker bathtub with tiled skirt
Pressure balanced mixing valve in the bathtub and shower*
FLOORING
Pre-finished engineered wood floors*** throughout with the exception of the bathroom and washer/dryer room
Porcelain or stone floor tile*** in bathroom
Ceramic floor tile in washer/dryer room
SAFETY & SECURITY
8hr concierge in the lobby
Electronic communication system located in the secure main entry vestibule.
Surveillance cameras in the lobby, main entry vestibule and garage
Key fob controlled access system at all main building entry points and parking garage
Smoke and carbon monoxide detectors provided in all suites
Suites are fully sprinklered
ELECTRICAL FEATURES
Individual electrical panel with circuit breakers
White “decora style” receptacles and switches throughout
Ceiling mounted track lighting in kitchen
Ceiling mounted light fixtures in foyer* and hallways*
Pot light(s) in bathroom(s*)
Capped ceiling light fixture outlet in dining room*
Switch-controlled split outlets in living room and bedroom(s)
MULTIMEDIA TECHNOLOGY
Structured high speed wiring infrastructure with network centre to support the latest entertainment and high speed communications services
Pre-wired telephone, cable television and communication outlets.
Address
Open on Google Maps- Address 55 Ontario Street, Toronto, ON
- City Toronto
- State/county Ontario
- Country Canada
Details
Updated on June 7, 2023 at 1:20 pm- Price: $569,900-$1,899,900
- Property Size: 476 - 1331 SqFt
- Bedroom: 1 - 3
- Property Type: Condos
- Property Status: Construction Complete
- Units: 276
- Stories: 25
Contact Information
View Listings- Tony Josan
- 416-273-3000WhatsApp






