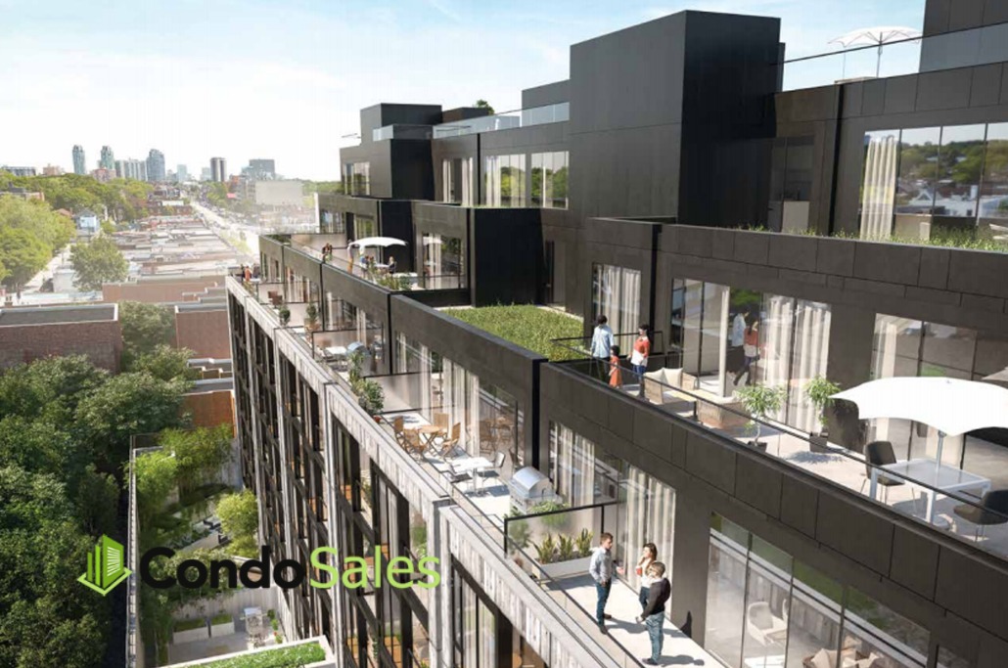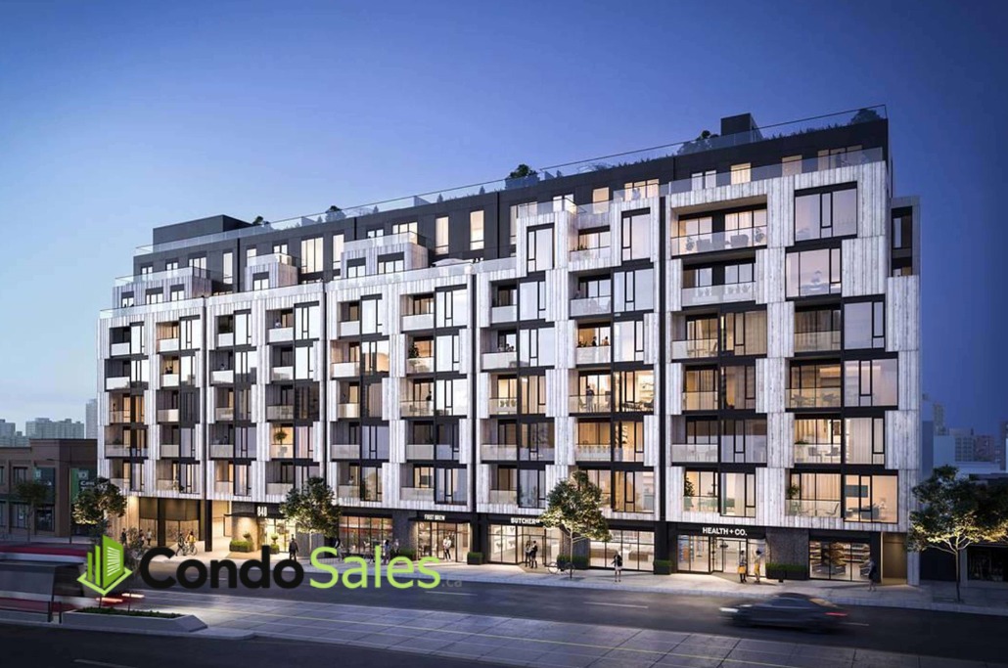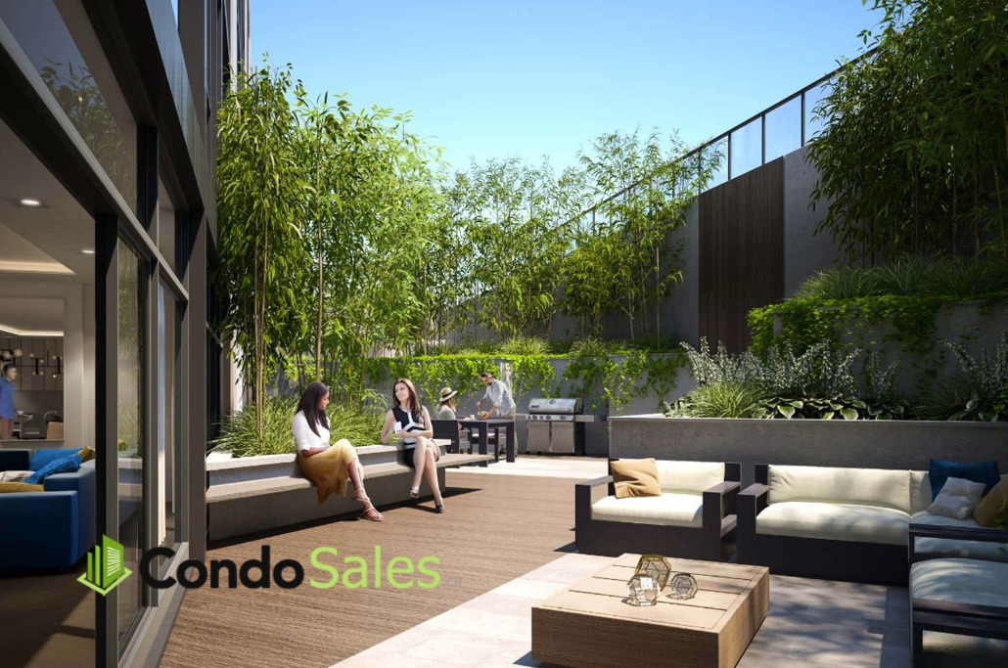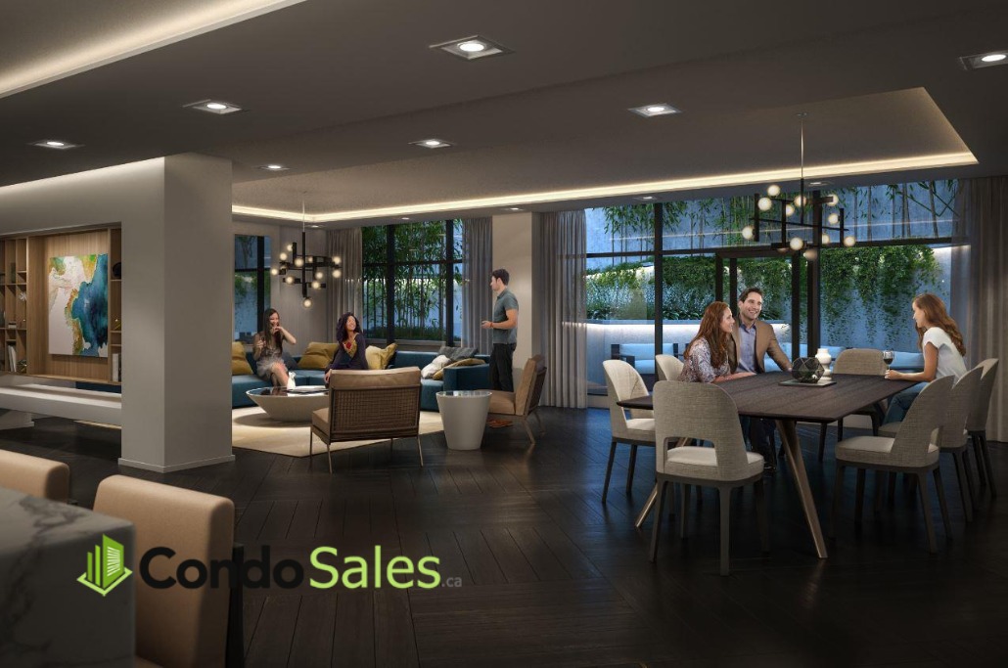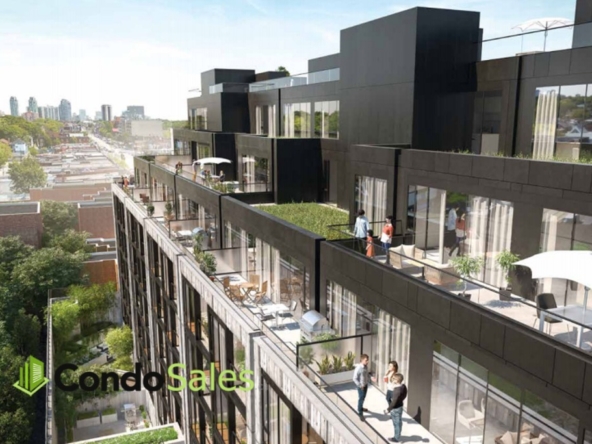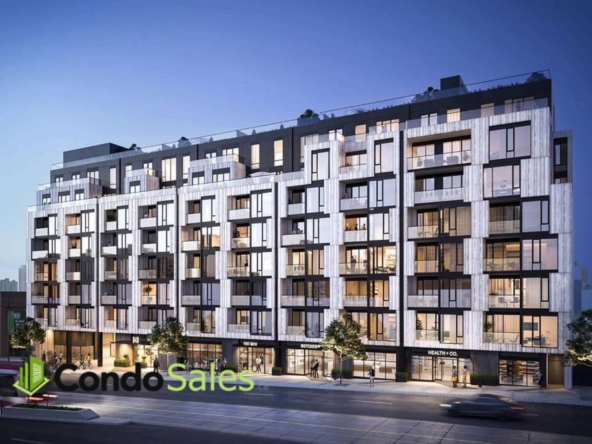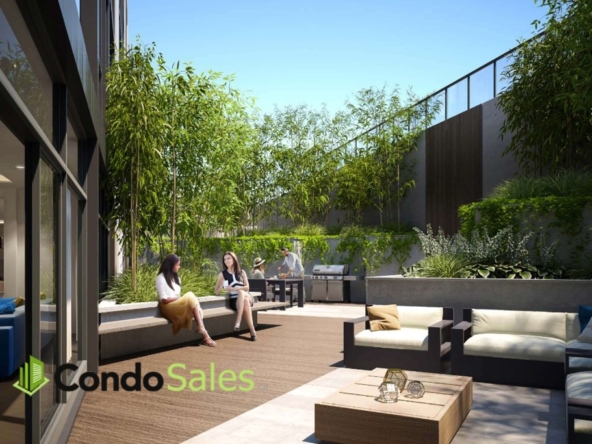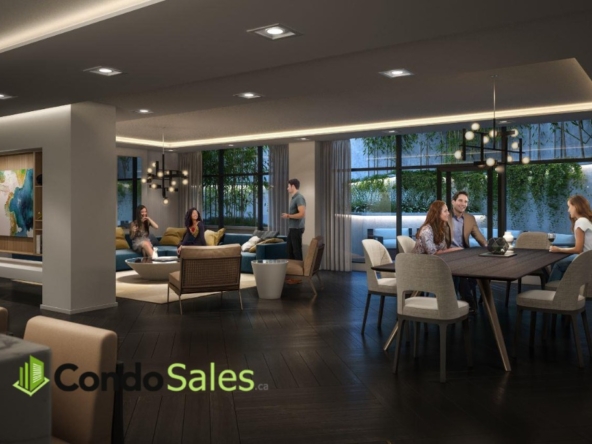Overview
- Condos, Residential
- 1 - 3.5
- 116
- Units
- 9
- Stories
- 730 - 1190 SqFt
Description
Overview
Eight Forty is a new condo community by Worsley Urban at 840 Saint Clair Avenue West, Toronto. The community was completed in 2022. Available units range in price from $789,900 to $1,699,900. Eight Forty has a total of 116 units. Sizes range from 670 to 1190 square feet.
Current incentives
Incentive 1
LIMITED TIME ONLY INCENTIVES
3 year free maintenance on Hendricks model (valued up to $19,941)**
Deposit structure – ONLY 5% DOWN!
UPGRADES INCLUDED*
Parking only $55,000 (regularly $95,000)
Free Locker (regularly $10,000)
No developer closing costs (valued up to $20,000)
**Incentives current as of April 6, 2023
Features and finishes
BUILDING FEATURES
· Intimate, boutique building with nine residential floors
· Virtual 24-Hour Concierge
· Exterior lighting showcasing the building’s architecture and design while promoting safety
· Fitness center with cardio and weight equipment
· Designer-decorated party room for private functions with kitchen bar area with adjoining patio lounge with barbeque and outdoor seating area
· Mail area and parcel room conveniently located near front lobby
· Key FOB controlled access system at entry points and garage
· Security cameras in ground floor lobby, elevators and parking garages with emergency assist buttons
· Automated waste and recycling system with disposal chute access on floors
· Two elevators accessible from parking garage to top floor
· Abundance of resident bicycle parking available in the building
· Bicycle parking on exterior grounds for visitors
· Eco-friendly green roof
SUITE FEATURES
· Innovative suite designs featuring approximately 9′ high ceilings on floors 1-8 in all principal rooms and approximately 10′ high ceilings on the penthouse floor in all principal rooms
· Smooth white ceilings throughout painted in flat white
· Single plank engineered flooring throughout living rooms*, dining rooms*, kitchen*, hallways*, foyer*, bedroom* and dens*
· Spacious walk-in or walk through closets, as per applicable plan*
· 5″ baseboards with coordinating door casing throughout, painted in white semi-gloss
· Solid core suite entry door with guest viewer and contemporary hardware
· Contemporary styled swing interior doors painted in white semi-gloss with polished chrome hardware
· Suites feature spacious balconies, patios or terraces, as per applicable plan*
· Sliding doors with screens to outside balcony, patio or terrace, as per applicable plan*
· Low VOC, flat off-white paint throughout except bathrooms and laundry to be semi-gloss
· All trim painted in off-white semi-gloss
· Vinyl coated wire shelving in all closets
· Individually controlled insuite fan coil offering on-demand heating and air conditioning
· Contemporary European-style white receptacles and rocker panel switches throughout suite
· Double glazed, Low-E (emission), insulated glass windows units to retain internal warmth and lower energy usage
· Insuite fire suppression system
KITCHENS
· Euro-contemporary style two-tone cabinetry in kitchen
· Granite/Quartz kitchen countertop
· Ceramic tile backsplash
· Stainless steel undermount single basin sink with chrome pullout spray faucet
· Island, as per applicable plan*, with Granite/Quartz countertop with butcher block insert
· Standard appliances consisting of self-cleaning range with microwave hood fan combination located above range vented to exterior, free standing refrigerator
with bottom drawer freezer and dishwasher, as per applicable plan* FOR SUITES ABOVE 800 SQ. FT.*
– 36″ counter depth paneled single door frost-free refrigerator with bottom drawer freezer
– 30″ self-cleaning oven with electric cooktop
– 24″ paneled dishwasher
FOR SUITES 800 SQ. FT. AND UNDER
– 24″ counter depth paneled single door frost-free refrigerator with bottom drawer freezer
– 24″ self-cleaning oven with electric cooktop
– 24″ paneled dishwasher
BATHROOMS
– Designer vanity cabinets with marble countertop
– Porcelain vanity sink with chrome faucet
– Vanity mirror with polished edges
– 5′ relaxing soaker tub with full height ceramic/porcelain wall tile surround, as per applicable plan*
– Stand-alone showers with oversized shower head, frameless shower enclosure, ceramic shower base, vapour resistant ceiling pot light, as per applicable plan*
– Stylish shower head with chrome fixtures
– Sleek porcelain floor tiles in all bathrooms
– All white plumbing fixtures and chrome single lever faucets
– Pressure balancing tub/ shower controls
– High efficiency toilets and water saver low-flow faucets
– Exhaust fan vented to exterior
– Privacy lock on all bathroom doors
– Chrome accessories consisting of tissue holder and towel bar (soap dish in tub/ shower to be white ceramic)
– Mirror with side light is for master bathroom only*
LAUNDRY
– Insuite laundry facilities including Energy Star® frontload stacked washer and dryer with wall mounted safety valve
– White ceramic floor tile in laundry areas
– Heavy duty wiring and receptacle for dryer
ENERGY EFFICIENT FEATURES
– Individual suite metering of hydro consumption, giving you more control over your energy consumption
– Individually controlled year-round heating and air conditioning heat pump system will allow residents to control energy costs
– High efficiency boilers for heating and domestic hot water will reduce energy consumption
– Energy Star® rated appliances to save on energy costs and consumption
– Carbon Monoxide (CO) detection system designed to minimize the operation of the exhaust fans in the parking garage, resulting in energy savings and reduced noise pollution
LIGHTING, ELECTRICAL, DATA + HVAC SYSTEMS
– White Decora style switches and receptacles throughout
– Track halogen lighting in the kitchen
– Ceiling mounted light fixtures in foyer, hallway, den, bedrooms, walk-in closets
– Electrical panel with circuit breakers in each suite
– Fiber Optic Service to the suite providing phone, internet and cable
– Cable receptacle pre-wired in living room, bedroom(s) and den, as per applicable plan*
– Pre-wired telephone outlet in living room, bedroom(s) and den, as per applicable plan*
– Voice data wiring and coaxial cable wiring to accommodate telephone, television and for high-speed internet access (services are not included)
– Year-round individually controlled heating and cooling system
– Smoke detectors
– All appliances connected and ready to use
– Rough-in front door security
– Insuite fire sprinkler system
Eight Forty marketing summary
Proudly established on St. Clair Avenue West, in a neighbourhood steeped in culture and time-honoured traditions, Worsley Urban invites you to make yourself at home. Unlock the possibilities.
Located between Bathurst and Dufferin, this 9-storey building with 116 suites is the epitome of distinctive design, downtown convenience, and uptown style. With St. Clair West subway station and major highways just a short drive away, commuting is convenient and fast. And, with an abundance of neighbouring local shops, restaurants, and amenities, life on St. Clair West has never looked better.
Address
Open on Google Maps- Address 840 Saint Clair Avenue West, Toronto, ON
- City Toronto
- State/county Ontario
- Zip/Postal Code M6C 1C1
- Country Canada
Details
Updated on October 31, 2023 at 7:45 am- Price: $852,900 - $1,699,900
- Property Size: 730 - 1190 SqFt
- Bedroom: 1 - 3.5
- Property Type: Condos, Residential
- Property Status: Construction Complete
- Units: 116
- Stories: 9
Contact Information
View Listings- Tony Josan
- 416-273-3000WhatsApp

