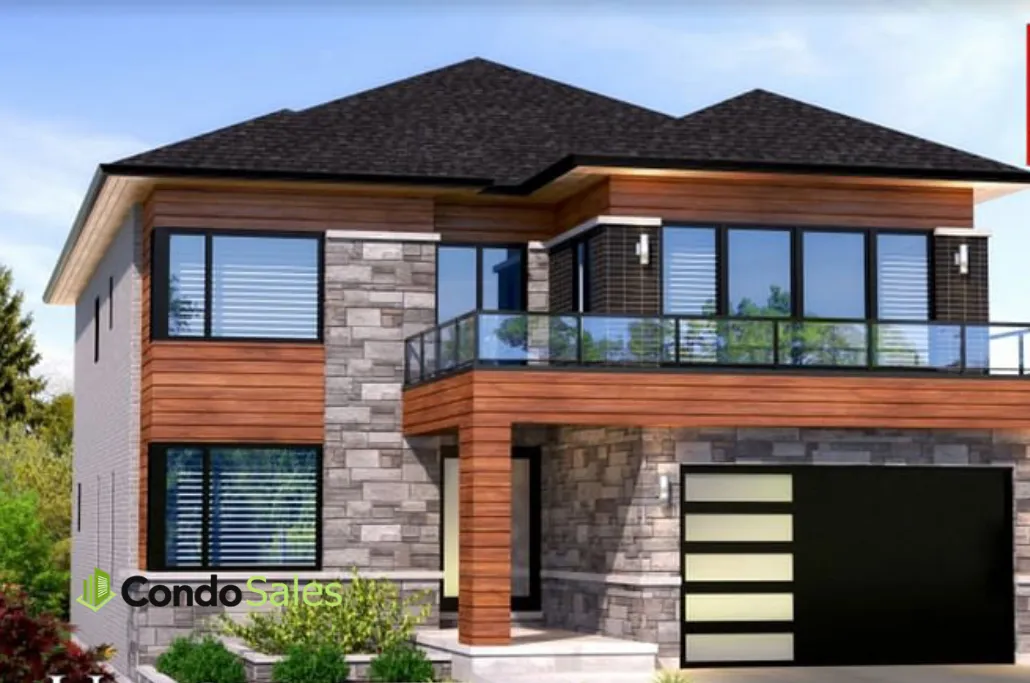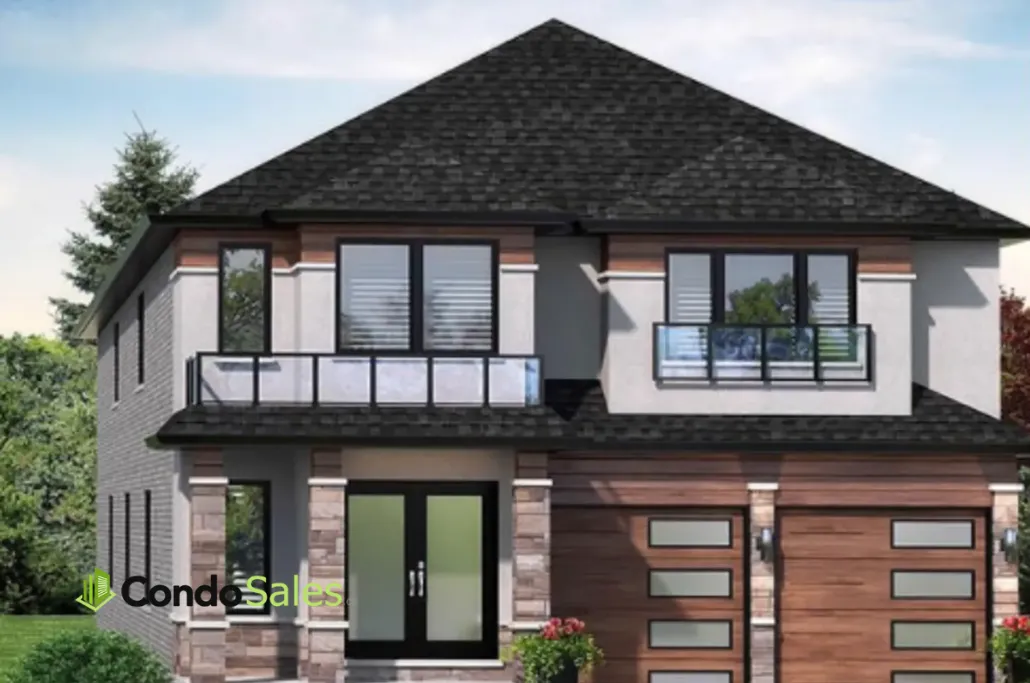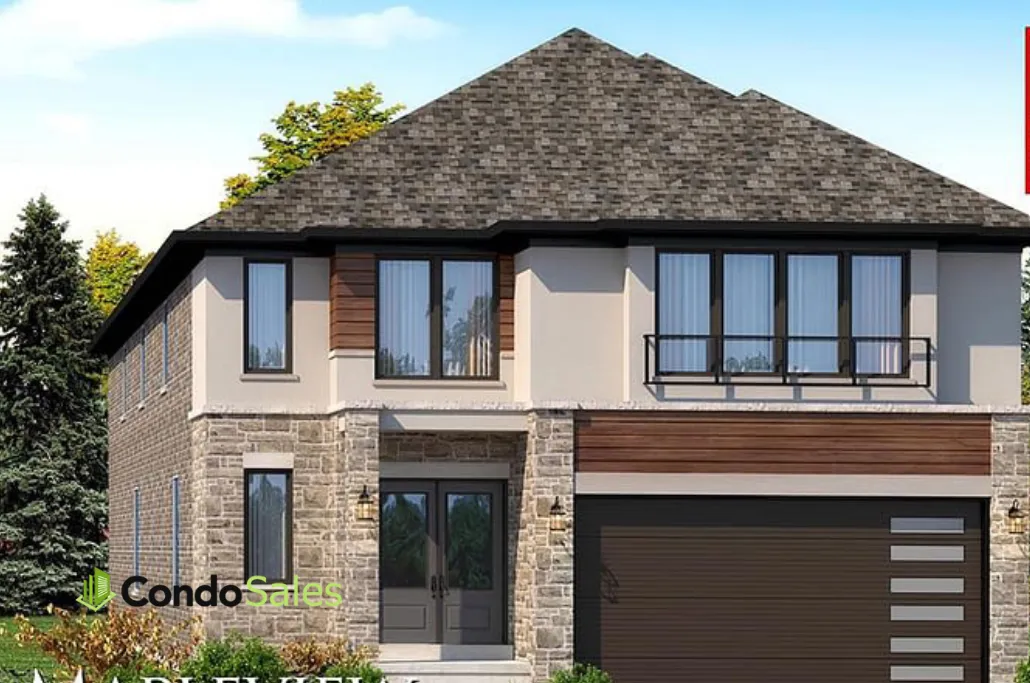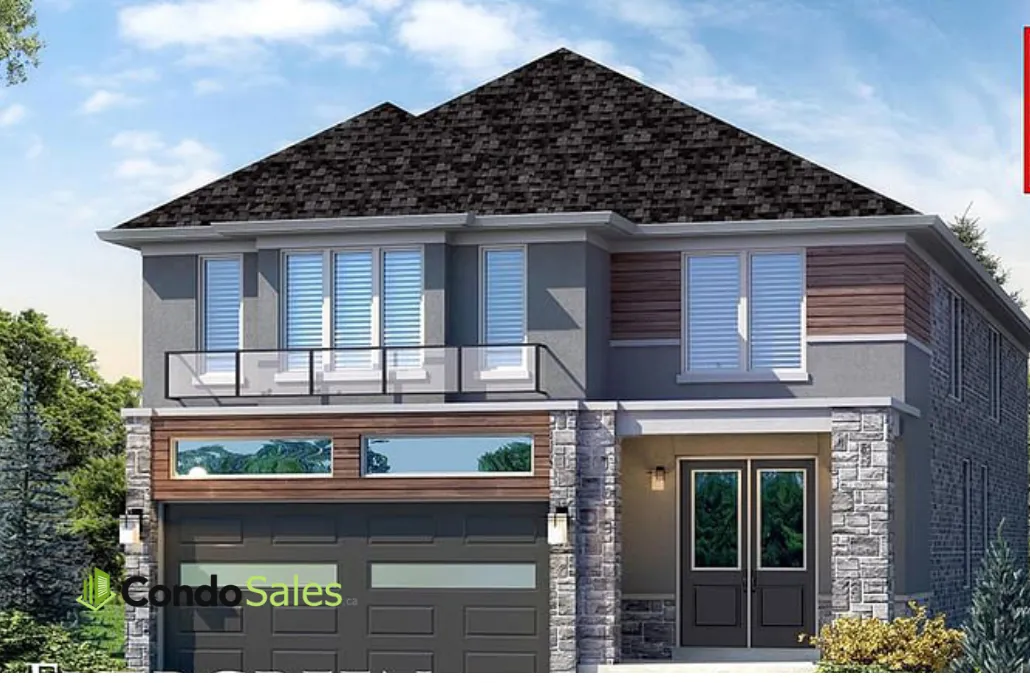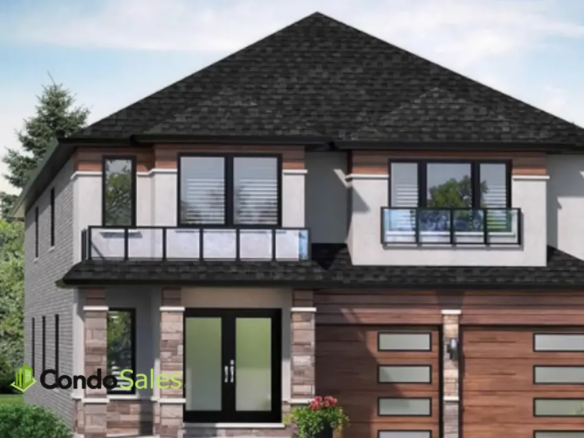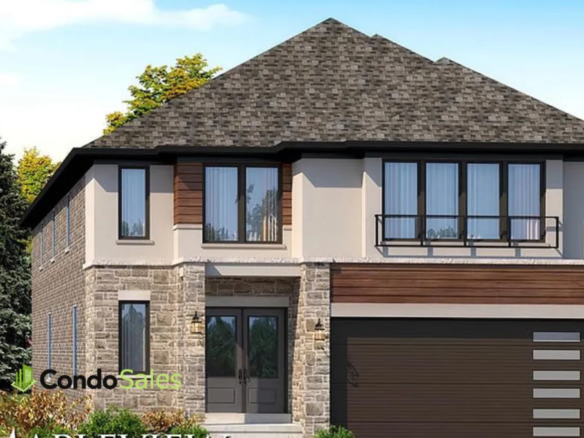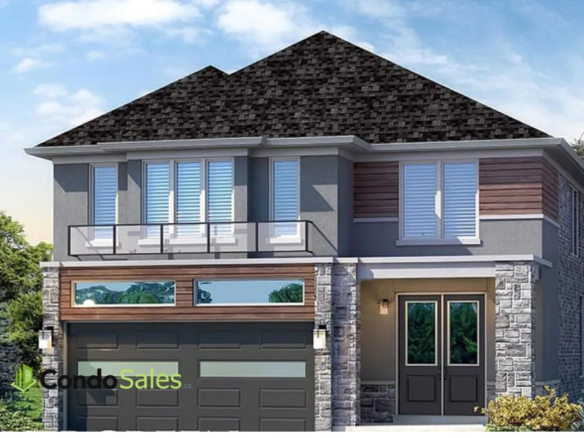Eleanor Living
- $1,254,000 - $1,873,000
Eleanor Living
- $1,254,000 - $1,873,000
Description
Overview
Features and finishes
Concrete foundation walls poured 7’-10” nominal height, 8” thick.
Bituminous damp-proofing applied to exterior of below-grade walls.
Air gap membrane applied to the exterior of below-grade foundation walls.
Foundation drains (with filter cloth) located at perimeter of foundation walls (connected to storm sewer and/or sump-pit as applicable).
Sump pit constructed and installed in the basement (when applicable). Location determined by regulatory authority.
Basement floor is 3”depth concrete over approximately 6” granular base.
Garage floor is 4” in depth, reinforced concrete over approximately 6” granular base.STRUCTURAL FEATURES
Exterior walls framed with 2”x 6” wood studs @ 16” o.c.with OSB sheathing Exterior garage wall framed with 2”x4”wood studs @16”o.c no sheathing
Interior walls framed with approx 2”x 4” wood studs @ 16” o.c.
Tall walls constructed using engineered, 2”x 6” LSL studs to minimize shrinkage and provide a more plumb wall surface.
Floor system constructed with 2”x 10” joists.
Floor sheathing to be 5/8” tongue and grooved oriented strand board (OSB) – glued, nailed and screwed to joists.
Beams are steel or wood (location and design shall determine material).
Posts are steel or wood (location and design shall determine material).
Exterior walls framed with 2”x 6” wood studs @ 16” o.c.with OSB sheathing. Exterior garage wall framed with approx 2”x4”wood studs @16”o.c no sheathing
Interior walls framed with 2”x 4” wood studs @ 16” o.c. Tall walls constructed using engineered, 2”x 6” LSL studs to minimize shrinkage and provide a more plumb wall surface.
Floor system constructed with 2”x 10” joists.EXTERIOR FEATURES & DETAILING
Architecturally designed and colour co-ordinated exterior. Selections made from pre-selected colour packages or Zeina Homes’ approved materials.
Exterior finishes with brick veneer, manufactured stone, acrylic stucco and vinyl siding – located as per elevation.
Window sills constructed with pre-cast concrete.
Columns are reinforced fibreglass or acrylic stucco clad as per plans (some exceptions due to design details).
Low maintenance, pre-finished aluminum soffit, fascia, eavestrough and downspouts.
25-year manufacturer’s warranty roof shingles.
Pre-finished metal Roof on bay windows.
Shutters, louvers and vents to be installed as per elevations.
All openings caulked with professional quality sealant.
Satin chrome finish exterior front door grip set.
Exterior locks keyed alike deadbolts installed at all entry swing doors to house.
House dimensions – assume siding on second floor.
WINDOWS & DOORS
Basement windows (3 in total) 36” x 24” vinyl sliders located in concrete wall as per plan.
Pre-finished above-grade windows including low E glazing with argon filled glass.
Front façade windows are casement style with multi-point locks as per elevations.
Windows at side and rear of house either casement or sliding style as per plan.
Vinyl sliding 6’-0” patio door system where shown on plans.
Metal clad insulated front entry door – 6 panels with viewing hole – transom and/or sidelights as per plan.
Metal insulated interior garage door installed.
Garage doors 8’-0” tall steel (width as per plan), raised panel style door.
HEATING AND VENTILATION
High-efficiency, forced air natural gas furnace with electronic ignition
Thermostat installed in a central location on main floor (location determined by HVAC design).
Baths and laundry room ventilation provided via direct ducted fans if require.
Whole home ventilation provided by principal exhaust system – main bath fan includes an additional switch at the thermostat.
Kitchen exhaust (range hood) with 6” piping installed at location as per kitchen design. Zeina’s standard range hood included.
Purchaser supplied range hood or OTR microwave/exhaust combo can be installed at additional cost.
“Roughed-in” vent pipe installed to dryer location.
“On Demand” rental water heater to be installed.
PLUMBING
Kitchen fitted with a stainless steel, double bowl sink with pull-out style faucet in chrome finish.
Main bath to include bath tub.
Ensuite bath to include a soaker tub (white) – located as per plan.
Ensuite tub fitted with a chrome, two-handle tub filler faucet.
Ensuite bathroom to include tiled walls with acrylic base – refer to plan for size and shape of shower.
Bathrooms fitted with china basins and water conserving, low flow round front toilets.
Single lever basin faucets chrome finish (with mechanical pop-up drains).
Showers to include a water efficient showerhead and pressure/temperature control valve.
Laundry room to include an “off-white” utility sink as per plan with two-handle faucet (chrome finish).
Plumbing “roughed-in” for future clothes washer – hot/cold water lines with shut-off valves and drain.
Plumbing “roughed-in” under kitchen sink for future installation of dishwasher – hot water line and drain.
All fixtures fitted with a shut-off valve.
Two (2) exterior hose bibs with back-flow prevention installed located in garage and rear of house (location at discretion of Zeina Homes).
Water meter located as directed by utility authority.
Note: all appliances shall be installed by Purchaser after closing.
ELECTRICAL
100 Amp service.
Hydro meter and panel located as directed by utility company.
White “Decora” light switches and receptacles.
Two exterior GFI protected power outlets installed at rear and front of house (location at discretion of Zeina Homes).
220V outlets to be installed for clothes dryer and range.
Ground fault circuit interrupter protection included in all bathrooms (located at vanities).
Arc fault circuit interrupter protection installed on all plugs.
Direct wired smoke detectors included on all levels of the house.
Carbon monoxide.
Wiring installed for future microwave as per kitchen design.
Electrical “rough-in” for dishwasher installed to space provided.
Living room lighting switch-to-wall outlet – no overhead fixture box to be installed.
All bedrooms to include switched overhead lighting fixture boxes.
Lighting fixtures installed from Zeina Homes’ standard selections.
Door chime installed in “centrally located” area of main floor – location at discretion of Zeina Homes.
Wiring (line voltage) installed for future garage door opener(s).
INSULATION AND DRAFT CONTROL
Exterior main and upper floor walls insulated using R-22 fibreglass batts.
Exterior above-grade walls sealed with air barrier and vapour barrier.
Basement walls insulated full height (to within 10” of floor) using R-20 insulation.
Attics insulated to R-60 with blown insulation for flat areas and R-31 insulation for sloped areas.
Floors over garages constructed with a heated chase and insulated using R-31 insulation.
All door and window openings caulked on the exterior.
HOME SYSTEMS
House roughed-in with cable, internet and telephone wiring – Purchaser may select any combination up to three locations.
Structured wiring noted above activated and ready for use at move-in.
Central vacuum “roughed-in” (locations at discretion of Zeina Homes), dropped to basement joist areas.
INTERIOR FEATURES
Ceiling heights on main and upper floor to be 8’-0” (nominal height).
Basement stairwell and stairs to be unfinished when door is at top of stairs, basement stairwell and lower landing to be finish if door is located of bottom of stairs.
Gas fireplace to be direct vent with choice of mantle designs from Zeina Homes’ samples and designs.
Each bath fitted with a vanity mirror.
Each bath fitted with a towel bar and paper dispenser; soap tray in showers – location determined by Zeina Homes.
When laundry located on upper floor, the floor will be constructed with a curb, tiled and include a drain.
DRYWALL
Walls fitted with ½” drywall except in showers as noted below.
Edging to drywall corners and openings finished as “square edge”.
Stipple finish to ceilings throughout the home except bathrooms – powder room and kitchen (smooth ceilings).
Attic ceilings constructed with resilient channel “floating” system to allow for natural occurring truss uplift.
Backing for tiled showers constructed with “Dens Shield” or Durock wallboard.
Interior walls of garage to be drywalled and taped with one coat of compound.
PAINTING
Purchasers may choose up to three paint colours from Zeina Homes’ samples.
Two coats of paint (primer and finish) applied to interior walls and trim.
Casings and baseboards painted white semi-gloss.
Door and window jambs painted white semi-gloss.
Interior doors painted white semi-gloss.
Exterior front doors to be finished with water-based enamel paint.
STAIRS, TRIM, MILLWORK, HARDWARE & SHELVING
Stairs constructed with oak veneer stringers, carpet grade treads and risers.
Stairs fitted with oak railings, balusters and newel posts.
Colonial millwork 2? 3/4? casing and 4? baseboard.
All half-walls capped with wood trim.
800 series Interior doors fitted with your choice of Colonist, Clermont or Classique style.
Round knob style hardware for Interior doors in satin chrome finish.
All bathrooms and powder room fitted with privacy door locks.
Closets fitted with melamine shelving (single shelf).
Linen closet to include four shelves (where applicable).
FLOORING
Ceramic tile flooring from a selection of “Designer” tiles to be installed in the front foyer, (where applicable), powder room kitchen, dinette, laundry/mudroom and bathrooms. Tiled areas treated with a latex/cement base and reinforced with wire lathe mesh.
Nylon plush 40 oz. broadloom with dense 3/8” high-density foam under-pad installed in balance of finished areas of home including stairs.
Landings and stair openings finished with oak nosing.
CABINETRY
Oak veneer kitchen cabinetry or MDF doors with a wide variety of door styles and colours from which to choose.
Oak veneer Vanity cabinetry or MDF doors with a wide variety of door styles and colours from which to choose.
“Post-formed” laminate Countertops with a wide variety of colours and finishes from which to choose.
LOT CONSIDERATIONS AND LANDSCAPING
Lot graded in accordance with the municipality’s approved grading plan.
Window wells for basement windows may be installed subject to grade elevations.
Driveway to include a granular base; same width as garage.
Walkway from driveway to front entry constructed with granular base.
Front steps required to allow entry into the home shall be pre-cast concrete or wood (dependent upon location).
Finished landscaping to include sod and walkways as per developer and municipal requirements.
Water and storm connections shall be made to the Municipal system.
WARRANTY
Home enrolled with the Tarion Warranty Corporation (TWC).
Defects in workmanship and/or materials are covered by Zeina Homes’ One Year Warranty.
Water penetration above or below grade and defects in materials and/or workmanship of the electrical, plumbing and heating systems are covered by Zeina Homes’ Two Year Warranty.
Major structural defects are covered by the Tarion Warranty Corporation’s Seven Year Warranty.
Eleanor Living marketing summary
Address
Open on Google Maps-
Address: Eleanor Avenue & Dulgaren Street, Hamilton, ON
-
City: Hamilton
-
State/county: Ontario
-
Country: Canada
Details
Updated on November 17, 2023 at 7:44 am-
Price $1,254,000 - $1,873,000
-
Property Size 1550 - 3608 SqFt
-
Bedrooms 3 - 4
-
Property Type Single Family Home, Residential
-
Property Status Under Construction
-
Units 45
Contact Information
View Listings
- Tony S. Josan

