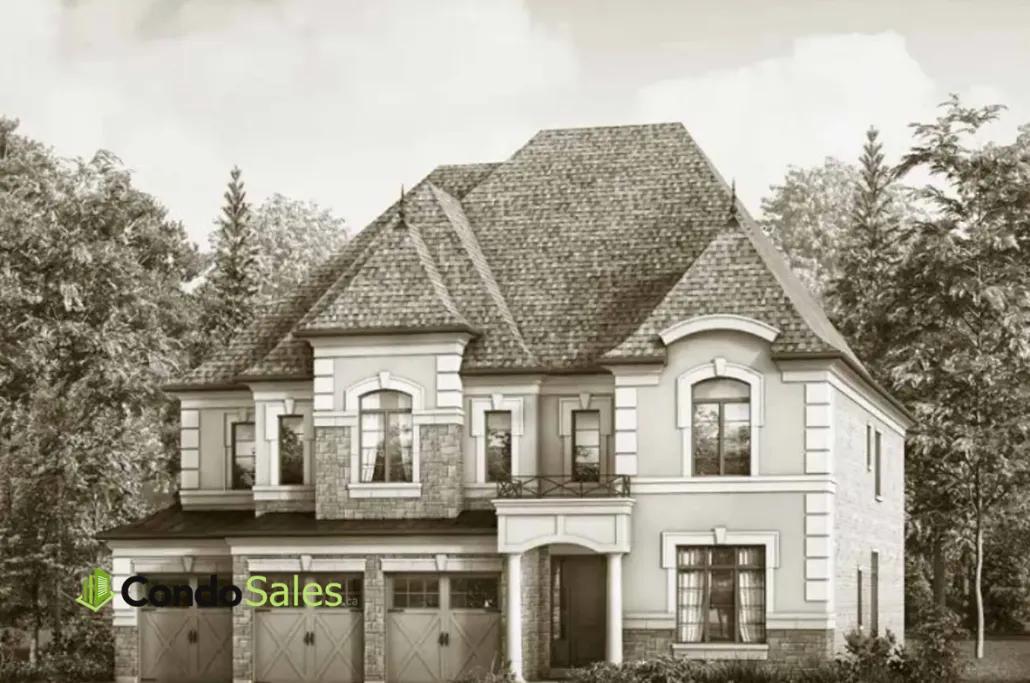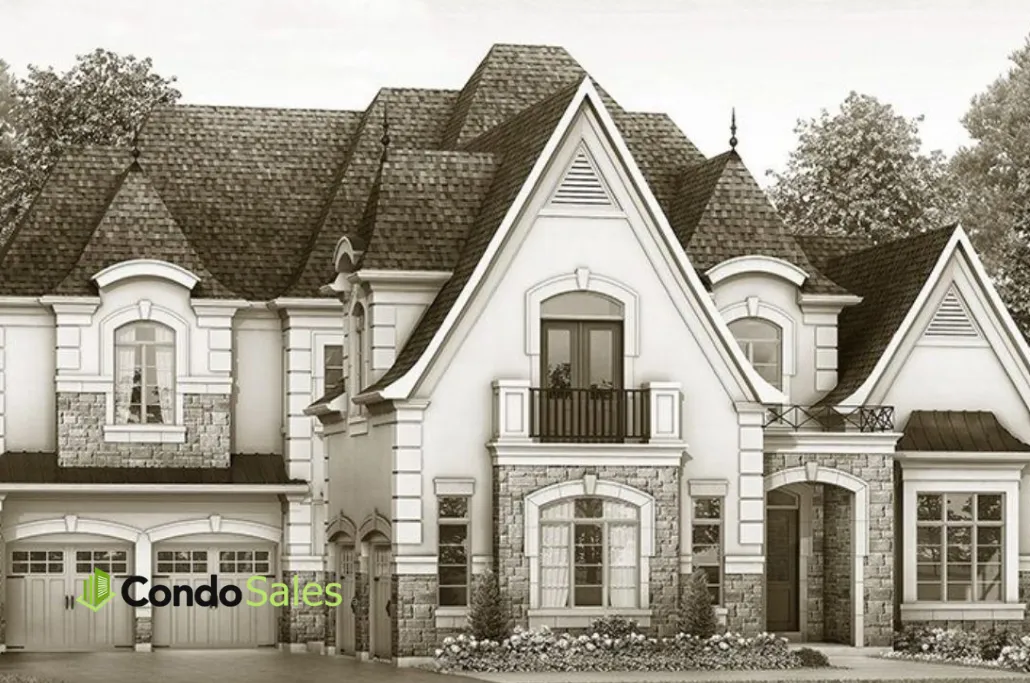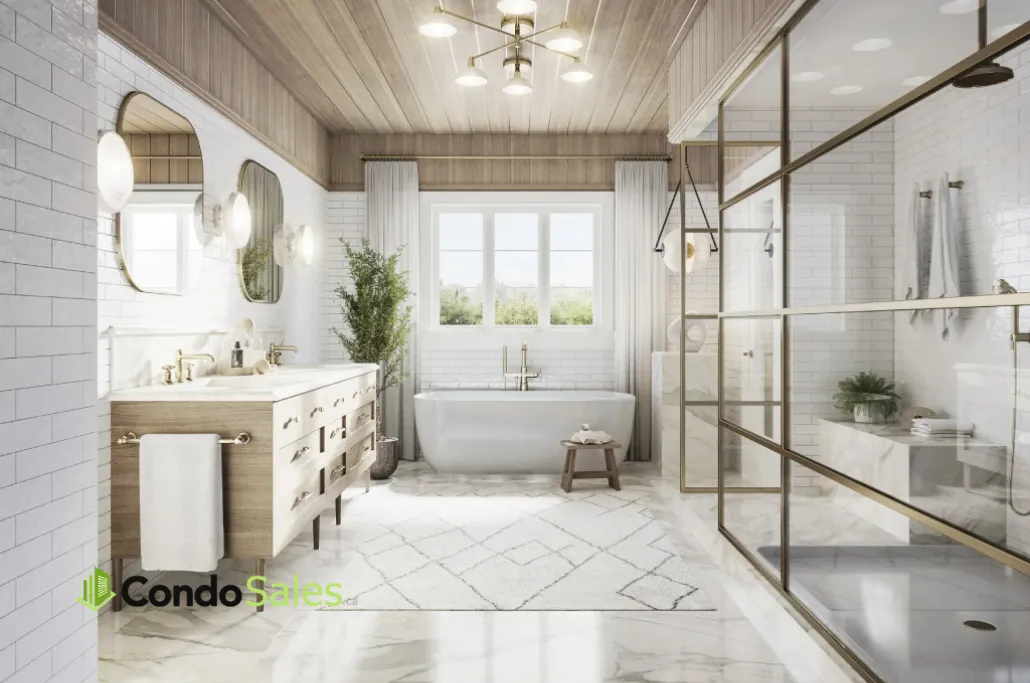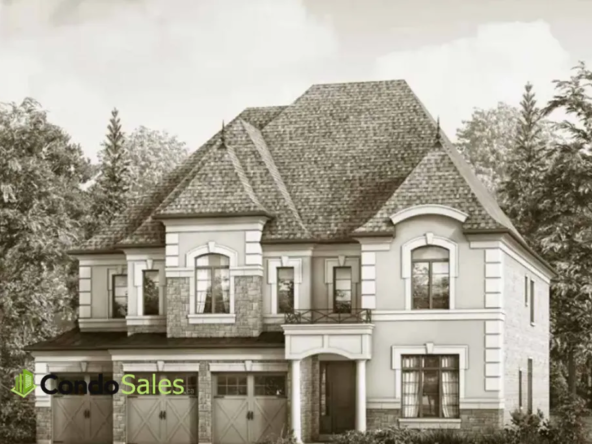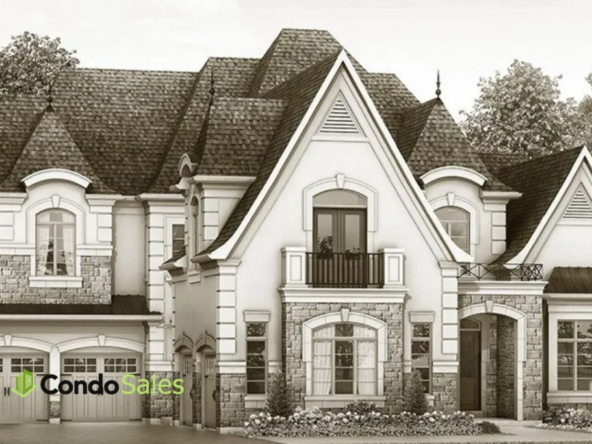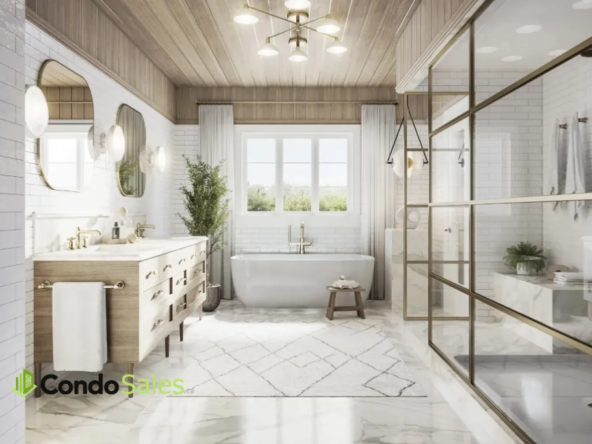Overview
- Residential, Single Family Home
- 4 - 5
- 2351 - 5760 SqFt
Description
Overview
Current incentives
- THE FAIRFIELD COLLECTION ESTATE HOMES
- $250,000 BONUS FEATURES ALL INCLUDED IN YOUR HOME AT EVERSLEY ESTATES
- • Luxury appliance package, providing the ultimate in convenience and beauty,
- including: 36” Wolf stove, 36” Subzero fridge, 24” Asko dishwasher, chimney hood fan, washer and dryer
- • Delightfully designed Kohler plumbing fixtures package including a spa-inspired
- Kohler freestanding tub in the primary ensuite provides a sophisticated element
- • Contemporary designed Baldwin interior and exterior door hardware package
- enhances the ambiance inside and out
- *Incentive current as of 06/23/23
- • Inspired Gourmet Kitchen designed to showcase contemporary design includes:
- under cabinet valance with strip lighting, lush crown moulding, soft closing kitchen hardware, 1 set of pot and pan drawers, recycling bin pull out
- • 10mm frameless clear glass shower enclosure with chrome knob and hinges in primary ensuite creates a sense of modern luxury
- • Gorgeous 24” x 24” floor tile throughout main floor standard tiled areas
- • Modern 12” x 24” wall tiles in all ensuites and shared bathtub and shower enclosures
- *Incentive current as of 06/23/23
- • Magnificently opulent (+/-) 5” stained engineered hardwood flooring throughout
- • Fibreglass 8ft textured front entry door with a multipoint lock provides an elegant welcome to your home
- • 2 panel smooth Carrera doors throughout the home creates an ambience of
- sophistication and luxe
- • Elegant (+/-) 7” Tudor baseboard throughout with complimentary (+/-) 3”
- Tudor casing around windows and doors
- • Extensive 9ft poured basement foundation walls with larger 36” x 24” basement windows
- *Incentive current as of 06/23/23
- • 20 interior LED pot lights throughout main floor provides contemporary illumination
- • Designer wrought iron pickets with stained oak staircases throughout makes a
- statement in modern design
- • Complete central vacuum system
- • Complete central air conditioning
- *Incentive current as of 06/23/23
Features and finishes
THE EATON AND FAIRFIELD COLLECTION
EXTERIOR
• SCOULI DEVELOPMENTS INC – all exterior colours are architecturally controlled and coordinated.
• Architecturally designed elevations with stucco, stone, clay brick, stone accents, staccato board, polymer shakes, siding and other accent details in other materials as per model type (actual detailing may vary from Artist’s Concept and subject to grade conditions).
• Self-sealing quality shingles from Vendor’s pre-determined colour schemes.
• Maintenance free aluminum soffit, fascia, eavestrough and downspouts.
• Windows to be vinyl casement doubleglazed low E, colours based on exterior colour schemes (excluding basement windows).
• Metal insulated front entry (+/-) 8’-0” with transom if required, as per elevation.
• Metal insulated flat slab (+/-) 8’-0” door from house to garage, if grade permits, with safety door closer, as per plans.
• Patio Slider(s) or Garden Exterior door at rear; where applicable, as per plans.
• Sectional roll-up garage door(s) with decorative windows (glazing), as per plans.
• White vinyl (+/-)30” x 16” basement windows as per plans (except cold cellar)
• Two (2) exterior hose bibs (one in garage and one at rear).
• Weatherproof GFI exterior electrical outlet located at the front porch and at the rear.
• Black exterior light fixtures; where applicable, as per plans.
• Where grading requires a deck, the Vendor will provide pressure treated decking and black aluminum railing, with stairs to grade as required.
• Poured concrete front porch with poured in place or precast front entry steps; number of risers vary based on grading.
• Fully sodded lot, except paved areas. (common side yard 6’ or less may be finished with granular material.)
• Priority and corner lots have special treatments in accordance with architectural control provisions and Purchaser accepts the same.
KITCHEN
• Purchaser’s choice of Group 2 cabinets from Vendor’s standard selection; where applicable as per plan.
• Purchaser’s choice of Group 1 countertop from Vendor’s standard selection; where applicable as per plan.
• Breakfast bar and island, as per plan.
• Taller height upper cabinets, as per plans.
• Undermount double bowl stainless steel sink with single lever faucet.
• Shut- off valve to kitchen sink.
• Dishwasher space provided with rough-in wiring and drains, as per plan (no cabinet or appliance supplied).
BATHS
• Purchaser’s choice of Group 2 cabinets, from Vendor’s standard samples in all washroom(s); where applicable, as per plans.
• Purchaser’s choice of Group 1 countertop from Vendor’s standard selection; where applicable as per plan.
• Pedestal sink in powder room(s); where applicable, as per plans.
• Single lever chrome faucets with pop-up drains in all washrooms, as per plans.
• Purchaser’s choice of Group 3a- (+/-) 12” x 24” floor and wall tile in Primary Ensuite from Vendor’s standard selection; as per plans.
• Purchaser’s choice of Group 3a- (+/-) 12” x 24” floor tile on bath floors from Vendor’s standard selection; as per plans.
• Purchaser’s choice of Group 1- (+/-) 8” x 10” wall tile for tub/shower enclosures and separate shower stalls in all baths (except the Primary Ensuite) from Vendor’s standard selection; as per plans.
• Shower stall floors to have (+/-)2” x 2” tile as per Vendor’s standard samples; where applicable, as per plans.
• Freestanding tub with deck mounted faucet in Primary Ensuite from Vendor’s standard selection, as per plans.
• Mirror(s) in all washroom(s) and powder room as per plans.
• Acrylic skirted tub in all washroom’s excluding Primary Ensuite, as per plans.
• Frameless shower door in Primary ensuite, as per plans.
• Privacy locks on all washroom(s) and powder room doors as per plans.
• Pressure balance valve to all shower stalls and tub/showers as per plans.
• Shut-off valves for all washroom(s) and powder room faucets.
• Exhaust fans vented to exterior in all washroom(s) and powder room.
• Water resistant board on separate shower and tub stall walls.
FLOORING
• Purchaser’s choice of Group 3a-12” x 24” floor tile in foyer, kitchen, breakfast area, laundry, washrooms and finished basement foyer from Vendor’s standard selection; where applicable as per plan.
• Group 1a-(+/-)3-1/4” Prefinished, stained oak hardwood throughout (excluding tiled areas) from Vendor’s standard selection; where applicable as per plan.
• Engineered floor joists for Main and Second Floor assemblies.
STAIRS AND RAILING
• Stained Red oak staircase throughout finished areas, including landings.
• Interior handrail to be Group 1 stained oak; where applicable, as per plans.
• Group 2 wrought iron square pickets with stained finish oak post; where applicable, as per plans.
INTERIOR TRIM
• Main Floor ceiling height to be (+/-) 10’-0”; door heights to be (+/-) 8’-0” and arches to be (+/-) 8’-6”, as per plans.
• Second floor ceiling height to be (+/-) 9’-0”; door heights and arches to be (+/-)8’-0”, as per plans.
• Tudor (+/-) 3” casing throughout all swing doors, arches (excluding rounded and oversized arches) and windows throughout finished areas, as per plans.
• Tudor (+/-) 5” baseboard throughout all finished areas with doorstop applied in all hard surfaced finished areas, as per plans.
• All interior doors in finished areas to have Satin Nickel finish levers, as per plans.
• Group 1- Textured panel interior doors throughout finished areas; where applicable, as per plans.
• Exterior Satin Nickel grip sets with deadbolt on main entry door and rear Garden doors; where applicable, as per plans
LAUNDRY
• Electrical for future washer and dryer, location as per plans.
• Dryer vent to exterior for future dryer, location as per plans.
• Laundry area with drop-in sink and group 1 cabinet with Group1 countertop, as per plan.
• Water connections for future washing machine provided, as per plans.
PAINTING
• Interior latex paint in finished areas from Vendor’s standard selection.
• Interior trim and doors to be painted one colour, white.
• Smooth ceilings throughout finished areas (excluding open to above areas), where applicable, as per plans.
HEATING
• Forced air High-Efficiency gas heating system vented to exterior.
• Heating system accommodates future central air-conditioning system.
• Heat Recovery Ventilator (HRV) supplied and installed.
• Direct vent gas fireplace with wood mantle, as per model type.
ELECTRICAL
• All wiring in accordance with Ontario Hydro standards.
• 200 Amp service with circuit breaker panel to utility authority standards on all models.
• One electrical outlet under electrical panel if located in unfinished area.
• One electrical outlet in garage for each parking space; as per plans
• One ceiling outlet in garage for each future garage door opener; as per plans.
• Weatherproof GFI exterior electrical outlet located at the front porch and at the rear.
• White decora switches and plugs throughout finished areas, as per plans.
• Ceiling mounted light fixtures; where applicable, as per plans.
• Split receptacle(s) at Kitchen counters; where applicable, as per plans.
• Electrical outlet(s) in all Washrooms and Powder Room include ground fault interrupter, as per plans.
• Water resistant light fixtures in all shower stalls.
• Smoke detectors equipped with strobe lights installed as per OBC.
• Carbon monoxide detector as per OBC.
• White kitchen exhaust fan with 6” exhaust vented to exterior.
• Pre-wire two smart wires, one in Family Room and one in Primary Bedroom, as per plans.
• Pre-wire telephone outlet in Kitchen, as per plans.
ADDITIONAL FEATURES
• Duct Cleaning provided, prior to closing.
• Rough- in central vacuum.
• Rough-in 3-piece washroom in Basement, locations as per plans.
• Poured concrete Basement walls to be (+/-) 7’10” in height; drainage membrane
• Concrete Basement floor in unfinished areas, as per plans.
• Cold Cellar in Basement with insulated metal door. (grade permitting)
Eversley Estates marketing summary
Homes worthy of the matchless King City lifestyle, carry with them a cachet that defines grand living in every glorious detail.
A Haven and A Pleasure
In a pristine community that has always valued privacy and the pleasures of rural elegance, the homes at Eversley Estates are conveniently accessible to nearby golf courses, private schools and institutes of higher learning. But convenience is only part of the Eversley story.
In this richly designed enclave of estate-style homes, Eversley Estates stands out as a community whose architecture is definitive of the finer things in life. No detail has been spared in the creation of these magnificently curated homes; homes that are classically inspired to stand the test of time and cherish the treasures that make your family unique.
Where Nature Beckons
The beauty and intricacies of nature are woven into the fabric of King City’s precious landscapes. Here you’ll live within a lushy verdant setting, surrounded by parks and nature reserves; lakes and rivers; trails for hiking, biking and skiing. Here, where equestrian farms dot the landscape, and where world-class golfing resides, you’ll discover a life that cherishes a deep connection to nature.
Village Life in King City
All of the day-to-day family needs are met within King City; grocery shopping, a visit to the dentist, a coffee with friends. The area supports many small plazas and shopping destinations, making it possible to stay local. The charming downtown area is a storybook village with boutique shops, one-off restaurants and cafes with an ambiance that you will be proud to share.
Address
Open on Google Maps- Address 60 Tawes Trail, King City, ON
- City King City
- State/county Ontario
- Country Canada
Details
Updated on August 19, 2023 at 5:33 am- Price: $2,099,900 - $3,679,900
- Property Size: 2351 - 5760 SqFt
- Bedrooms: 4 - 5
- Property Type: Residential, Single Family Home
- Property Status: Under Construction

