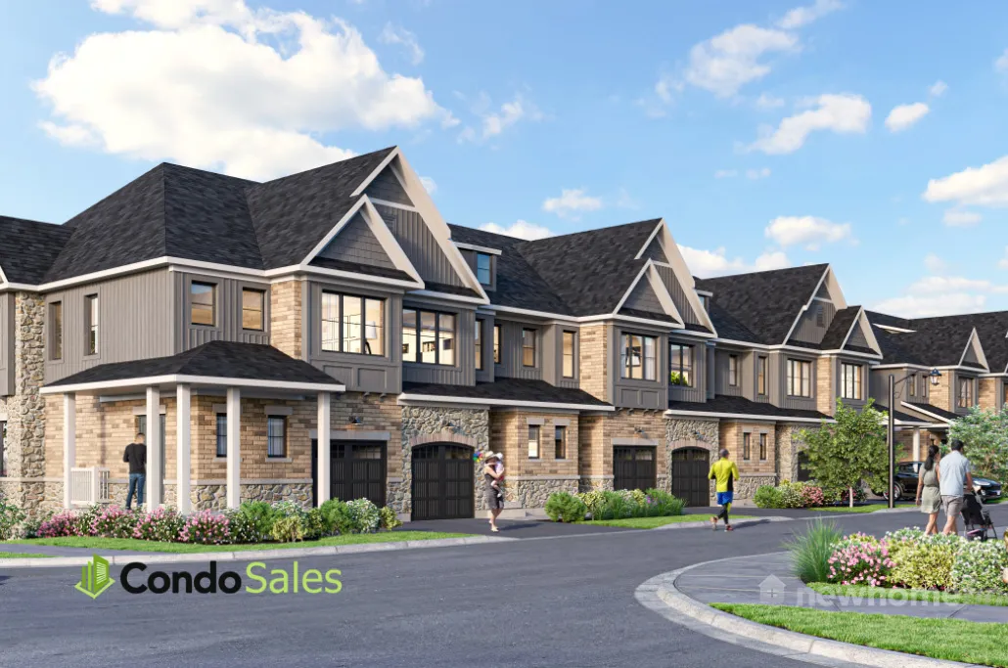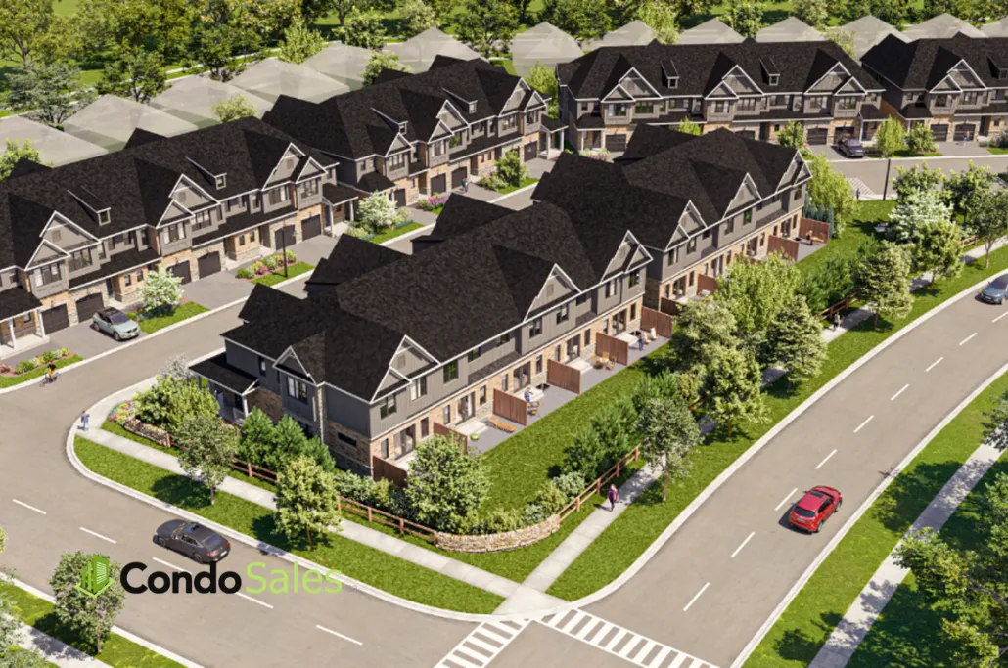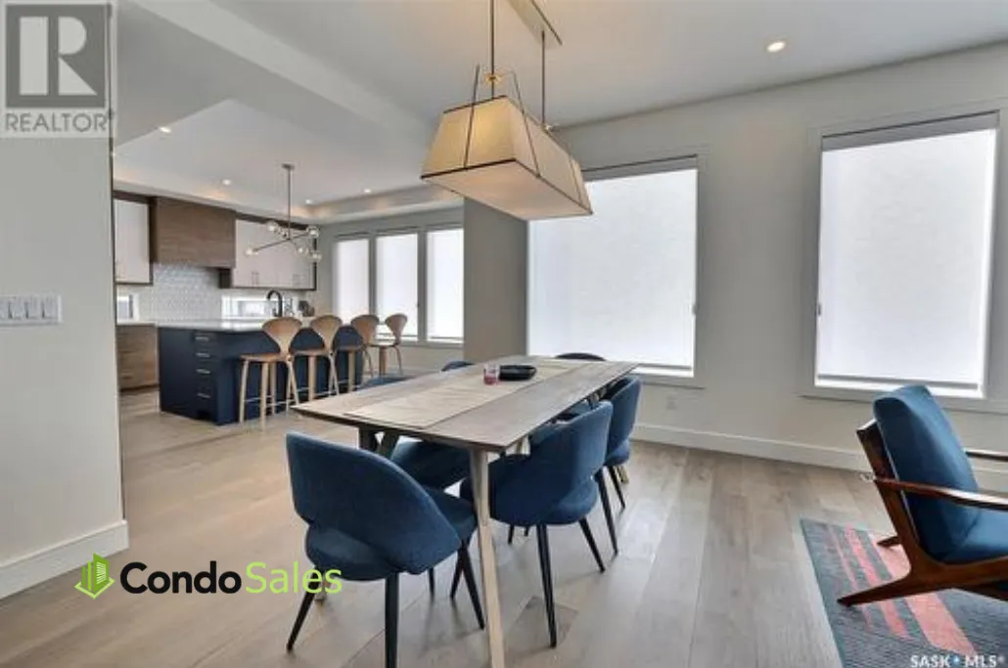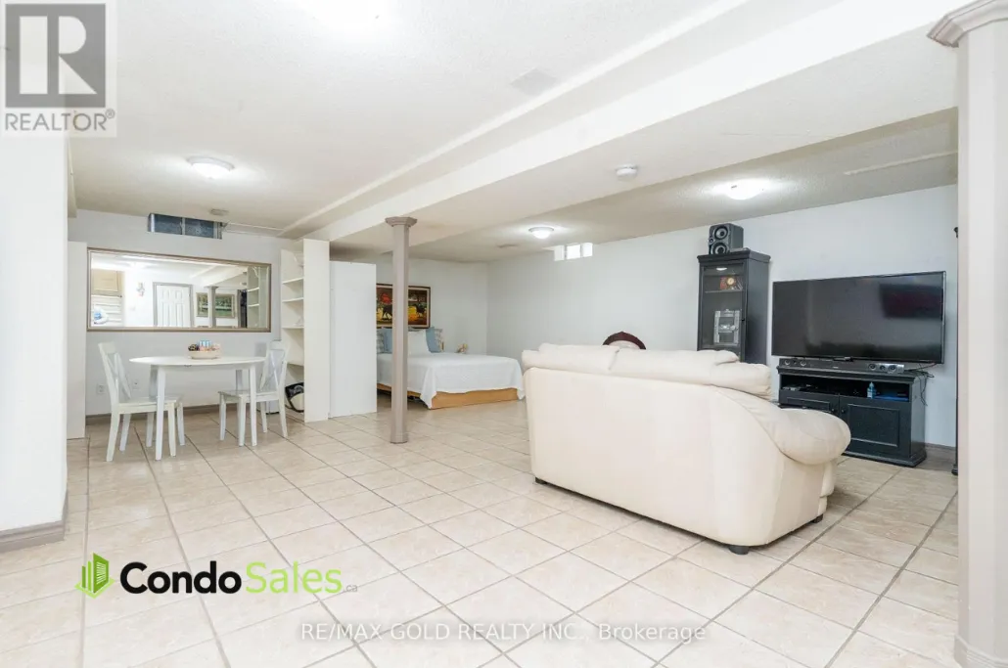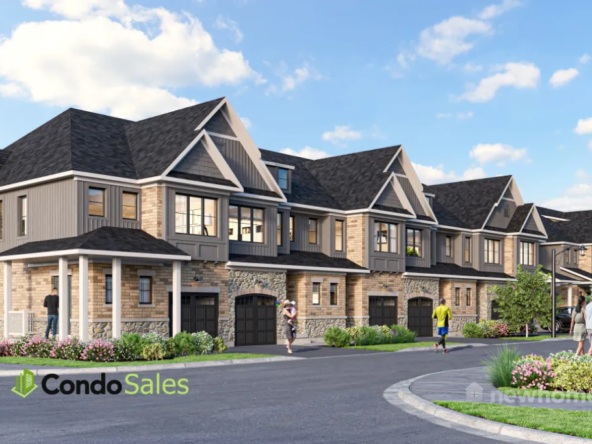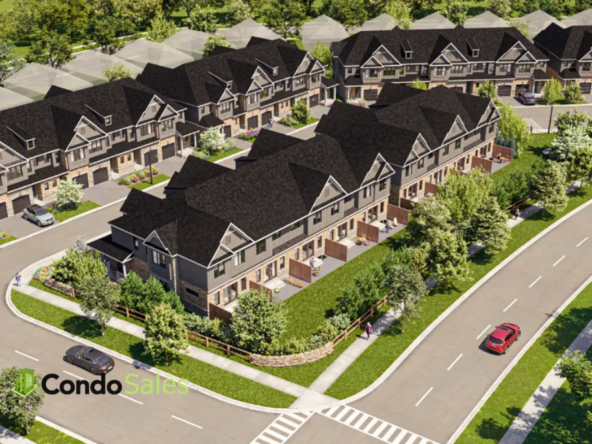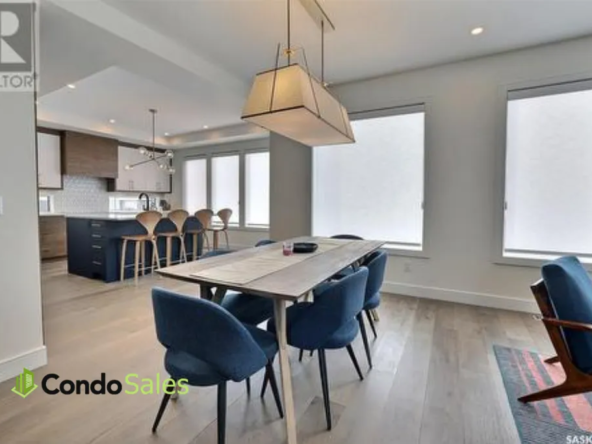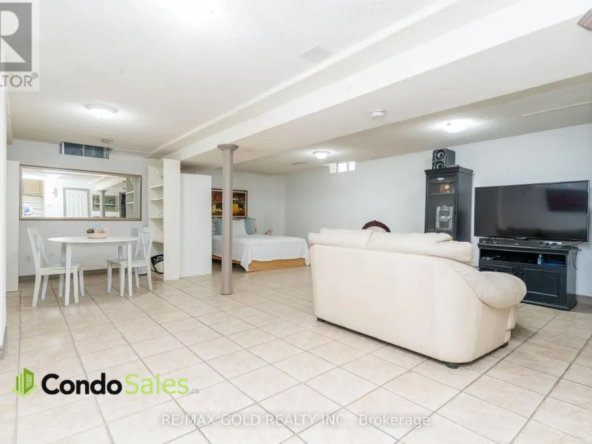Fieldstone
Overview
- Residential, Townhouse
- 3
- 31
- Units
- 2
- Stories
- 1604 - 1734 SqFt
Description
Overview
Features and finishes
• All homes are constructed under approved Energy Star standards
• Continuous exterior insulation wrap promotes less thermal bridging and minimal air leakage, leading to added energy efficiencies
• 9’ ceiling height on main floor and 8’ on second floor (some portions of ceilings may be higher or lower in some homes)
• Poured concrete foundation, reinforced with steel
• Engineered 3/4” thick subfloors nailed, glued and screwed, preventing future floor squeaks
• Basement exterior walls wrapped with waterproofing membrane with weeping tile below
• Exterior walls insulated to R28, attic insulation to R60 and basement walls to R20 (blanket)EXTERIOR FINISHING DETAILS
• All exterior colours and materials are architecturally controlled and pre-selected by the builder
• Clay brick and/or natural stone (as per plan)
• Maintenance-free vinyl siding with aluminum soffit, fascia and eavestroughs (as per plan)
• Self sealing shingles with limited lifetime warranty
• Energy efficient Low E argon vinyl casement windows – some panes will be fixed
• 8’ wide patio door or 6’ wide garden door (as per plan) with high efficiency Low E argon gas filled panes
• Premium insulated garage door
• Garages are fully insulated/drywalled and finished with skim coat to common house walls
• Pot light in the covered porch and coach light on garage (as per plan)
• Front concrete porch with concrete steps
• Maintenance free aluminum railing on front porches (when required by grade)
• Decorative address stone
• Asphalt driveway paving included (may not be installed at time of closing)
• Community sodded & graded to municipal requirements (may not be installed at time of closing)
• Extensive landscape plan to include trees, shrubs, gardens and seating areas (may not be installed at time of closing)INTERIOR FINISHING DETAILS
• Oak railing and pickets with choice of stained finish and clear coat (as per plan)
• 5 ½” baseboard and 2 ¾” casing, capped studio walls
• Choose from 2 interior door styles
• Interior lever style door hardware
• Swing doors and sliding doors throughout (no bi-fold doors)
• California style ceilings (bathrooms and standard closet ceilings are smooth finish)
• Choice of 3 Low Volatile Organic Compound (VOC) interior light wall paint colours (one colour throughout)
• Low VOC quality carpet with 4lb foam carpet cushion (one colour throughout)
• 12” x 24” ceramic tile as per plan
• Level 1 hardwood in the great room
• Pewter interior light fixtures (as per plan)
• Wire shelving in all clothes closets and four (4) rows of wire shelving in each linen closet and in pantry closets where applicable
• Garage to house access door if grade permits
GOURMET KITCHENS
• Granite counters with undermount sink
• Custom oak or MDF cabinetry with soft close doors and drawers and white melamine interiors
• Extra deep cabinetry build-out over the fridge with gable
• Moen pull-out faucet
• Over-the-range microwave (stainless steel)
DESIGNER BATHROOMS
• Granite counters with undermount sink
• Luxurious ensuites included in all homes with walk-in tiled shower with frameless glass door and tiled niche
• Custom oak or MDF vanities with soft close doors and drawers (as per plan)
• Moen faucets
• Acrylic bathtub with acrylic skirt and tiled surround in main bathroom (as per plan)
• Efficient dual flush toilets throughout
• Straight edge mirror above all vanities
MECHANICAL, ELECTRICAL, PLUMBING
• Central air conditioning
• 200 AMP electrical service
• Rough-in for car charging station
• LED energy efficient lightbulbs throughout
• High efficiency natural gas furnace
• Fresh air system (Heat Recovery Ventilator, HRV)
• Programmable thermostat
• Dryer lint trap for ease of safe access and cleaning
• Ducting professionally cleaned before closing and 12-month supply of furnace filters provided on closing
• High efficiency natural gas tankless rental water heater (purchaser to sign rental agreement with utilitycompany)
• Automatic garage door opener rough-in
• Two exterior weatherproof Ground Fault Interrupter (G.F.I.) receptacles (1) located on porch and (1)at rear of home (2) at rear of home for walkouts
• Two exterior frost free hose bibs with interior shut offs: (1) in garage and (1) at rear of home
• Water shut off valves under all sinks and toilets
• 220 volt wiring and outlet for stove and clothes dryer
• Interconnected hard-wired smoke & carbon monoxide alarms with strobe on all levels and in bedrooms
• Decora style switches and receptacles throughout
• Predetermined locations for cable, Cat 5E and telephone outlets (combination of 6 in total)
CONDOMINIUM DETAILS
• Rear pressure treated deck and/or patio complete with privacy screen, wood railing and black metal balusters (as per plan)
• Exterior maintenance of homes included to ensure long-term aesthetically pleasing streetscape
• Common areas maintained by professional landscaping company
• Snow removal and maintenance of private laneway, visitor parking spaces and sidewalk
• Professional property management and administration
• Exterior lighting operated and maintained by Condominium Corporation
BUILDER’S GUARANTEE & WARRANTY
• Homes are built to exceed the current Ontario Building Code (OBC)
• Homes covered by Tarion Warranty Corporation Comprehensive 7-year warranty (enrollment fee to be paid by purchaser as an adjustment on closing)
• *Homes are covered by Granite Homes Warranty Advantage which extends the length of the Tarion 1-Year and 2-Year Warranties by an additional 6 months*
Fieldstone marketing summary
Located in the heart of the South River community
Fieldstone is an exclusive enclave of condo townhomes nestled in beautiful Elora. Adjacent to a community trail, these homes will offer the best of indoor and outdoor living, with elegant exteriors featuring natural limestone quarried and cut on the site. Register today for access to this much anticipated release.
Address
Open on Google Maps- Address South River Community | 133 South River Road, Elora, ON
- City Elora
- State/county Ontario
- Country Canada
Details
Updated on November 13, 2023 at 4:43 am- Price: $769,990 - $937,990
- Property Size: 1604 - 1734 SqFt
- Bedrooms: 3
- Property Type: Residential, Townhouse
- Property Status: Under Construction
- Units: 31
- Stories: 2
Features
Contact Information
View Listings- Tony Josan
- 416-273-3000WhatsApp

