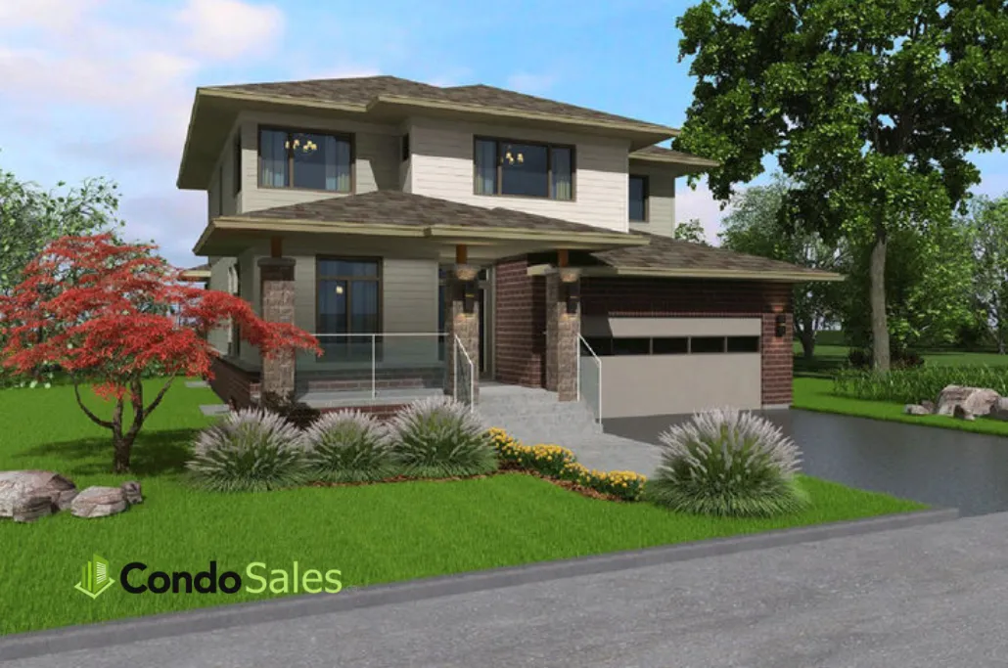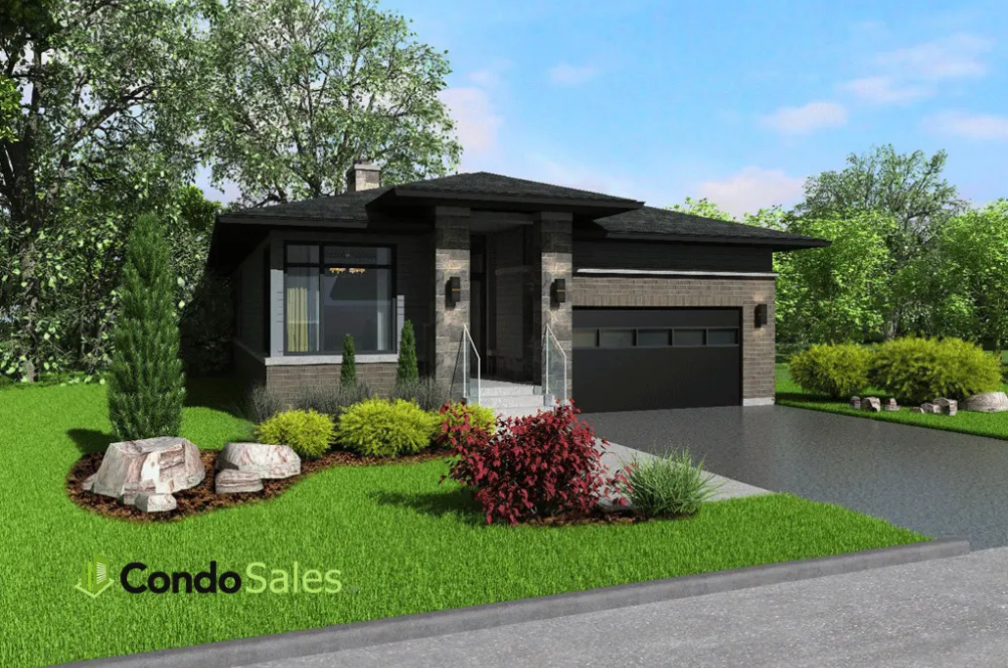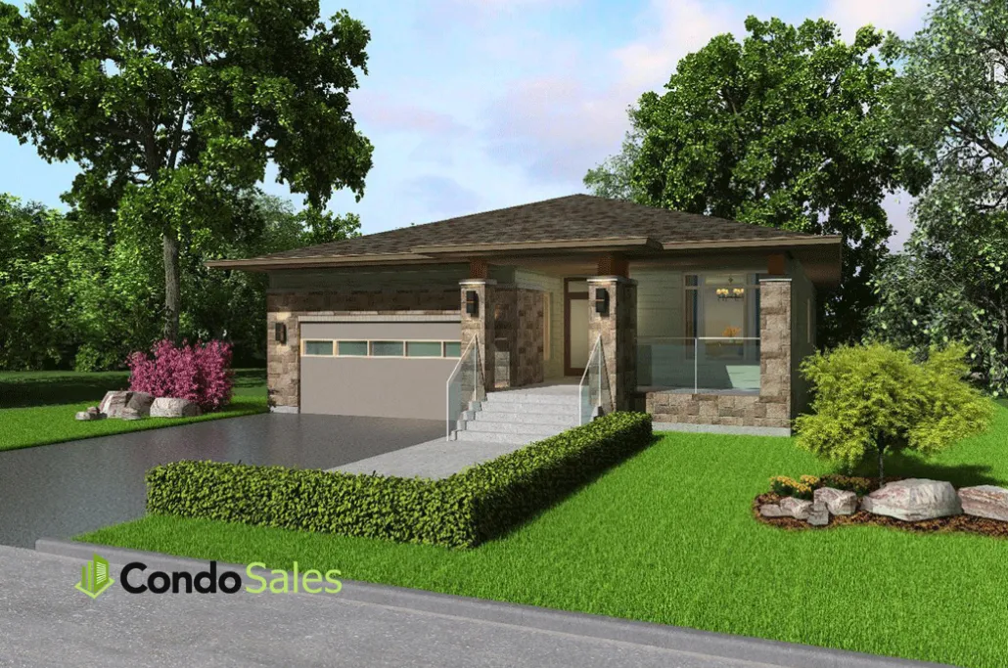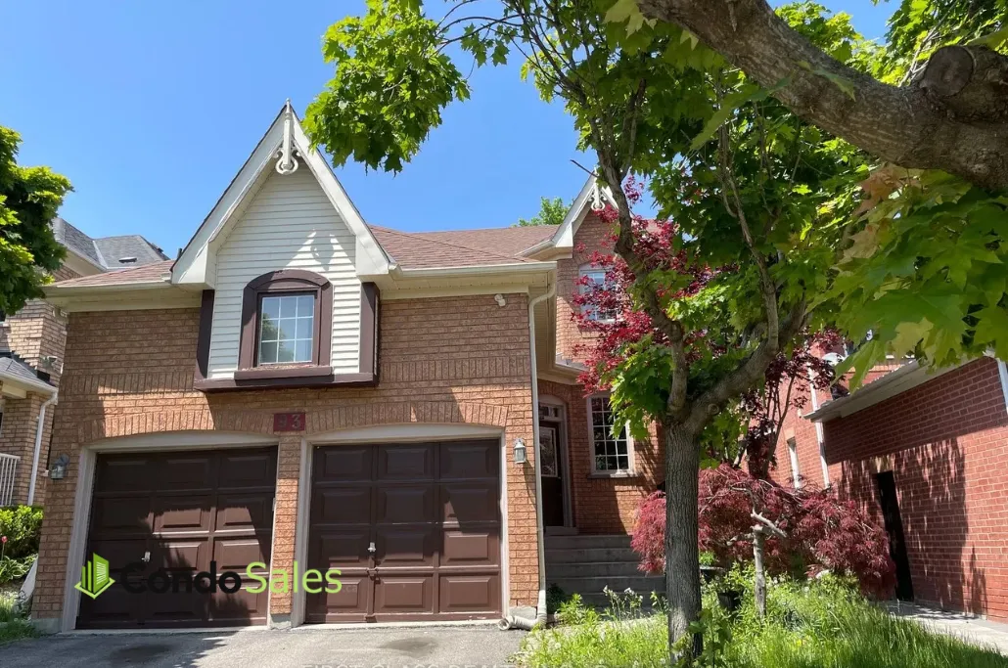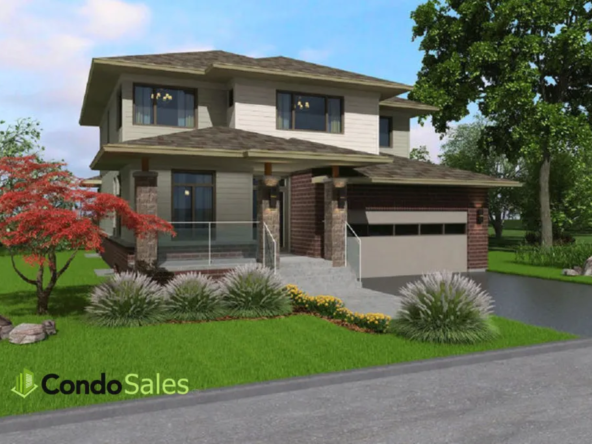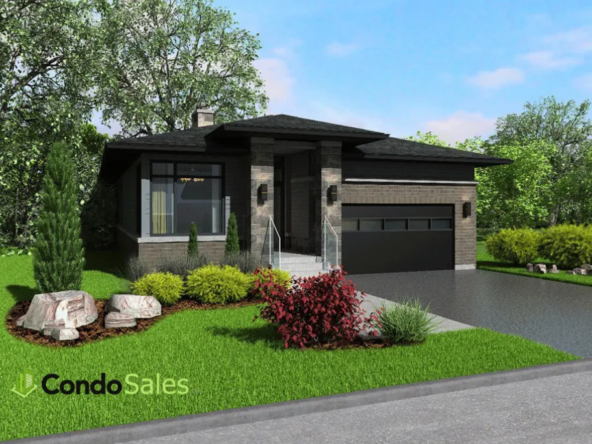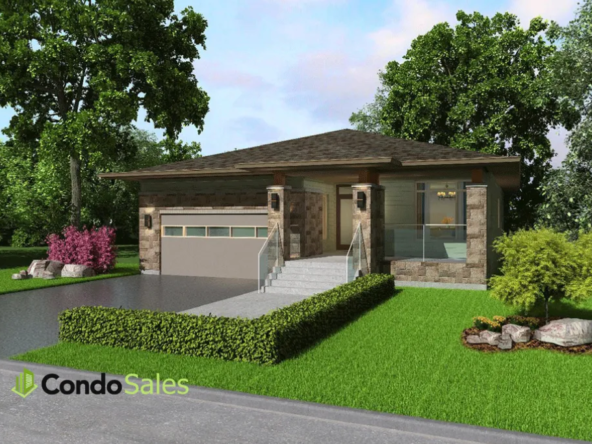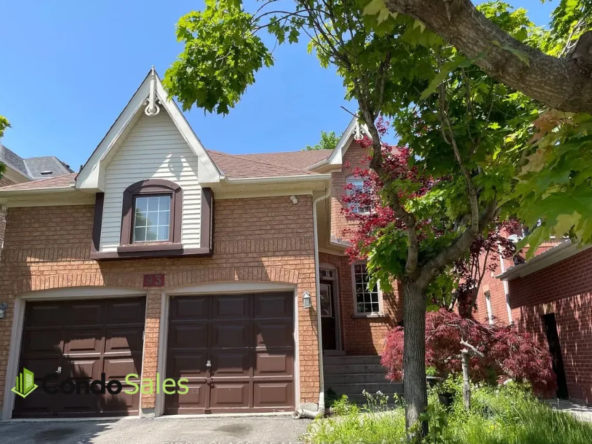Overview
- Residential, Single Family Home, Townhouse
- 2 - 4
- 1253 - 2867 SqFt
Description
Overview
Features and finishes
– Elegant architecturally designed elevations feature exquisite clay brick, quality stone accent cladding and precast window sills.
– Stylish porch and veranda details complete the contemporary look of your home.
– Architecturally co-ordinated and pre-selected exterior colour packages.
– Designer black exterior lamps as per location.
– Wood and steel beam construction in accordance with architectural specifications.
– Exterior house walls feature sturdy 2” x 6” framing and OSB sheathing and 1” rigid insulation board.
– Quality engineered I-Joists with 5/8” sub-flooring sheathing for a more rigid and silent floor system.
7/16” OSB roof sheathing.
– Designer asphalt roof shingles with a limited 40 year warranty.
– Prefinished maintenance-free aluminum soffits, fascia and eaves-troughing with rain water collection downspouts.
– Two exterior frost free hose bibs; one in garage and one at rear patio door. Builder to determine locations.
– Lot to be fully graded, top-soiled and sodded and/or seeded (for areas greater than 250 square metres).
– Precast slab walkways provided to front entrance steps and concrete porch. Number of steps may vary from that shown due to grading conditions and municipal requirements. If front porch is on piers, front porch will be pressure treated decking and wood stairs to match.
– Garage floor is poured and finished concrete.
– Municipal water sewer, hydro and underground gas distribution systems.Elegant Interior Finishes
– 9 ft ceilings on main floor except where bulkheads are located.
– 8 ft ceilings on second floor.
– Smooth finish ceilings (white) throughout.
– Interior door passage sets are satin nickel levers as per Builder’s standard samples.
– Stylish Designer Series 2 panel interior doors throughout. Doors painted white.
– Luxurious trim package includes 5 1/4” step bevel baseboard trim with
– Trimmed out flat archways on first floor where applicable.
– Purchaser’s selection of two paint colours throughout the home from Builder’s standard paint samples. Interior walls painted with one coat of Latex primer and one finish coat of Latex flat in all rooms except kitchen and bathrooms where finish coat is Latex semi gloss.Luxurious Bathrooms
– Choice of premium melamine or oak vanity cabinetry from a variety of contemporary colours and styles and laminate countertops from Builder’s samples.
– White acrylic deep soaker tub, square drop in sink and 2 piece toilet in all bathrooms.
– Master ensuite bath includes separate shower and 5 ft. acrylic deep soaker tub with tiled deck and skirt as per plan.
– Powder room includes a base vanity with drop-in sink or pedestal sink as per plan.
– Purchaser’s choice of imported 8” x 10” ceramic wall tiles as per Builder’s standard samples.
– Purchaser’s choice of imported ceramic floor tiles 12” x 12” or 13” x 13” as per Builder’s standard samples.
– Chrome faucets for all bathroom sinks, bathtubs and shower stalls from Builder’s samples.
– All showers equipped with pressure balance valve with volume control.
– Plate mirrors above vanities in all bathrooms.
– Privacy locks on all bathroom doors and powder room.
Flooring
– Choice of imported 12” x 12” and 13” x 13” ceramic tiles throughout the kitchen, breakfast room and main floor hallway, foyer, laundry room, and all bathrooms as per plan from Builder’s standard samples.
– Stairs are closed carpeted risers and have paint grade stringers with Builder selection of handrails, pickets or spindles, and posts.
– Quality 40 oz (total weight) broadloom with standard under-pad on main and second floors excluding tiled areas, as per plan, from Builder’s standard samples.
– All 5/8” sub-floors glued and fastened with screws.
Heating
– High-efficiency forced air gas furnace and heat recovery ventilator (HRV) with humidification controls.
– Programmable thermostat centrally located on main floor.
– R-31 insulation added to garage ceilings and overhangs where required.
– R-22 insulation added to exterior habitable walls as per new Ontario Building Code.
– Instantaneous hot water high efficiency heater (rental).
– Rough-in gas line for future barbeque connection at rear of house.
– All ductwork joints sealed.
Quality Basement Features
– Poured concrete basement walls and steel beam supports as required by plan. – Heavy duty damp proofing on all exterior foundation walls including drainage layer.
– Rough-in drain for future 3 piece bathroom in basement (rough-in area is proposed location only and is subject to change due to drainage requirements).
– Cold storage room optional (if applicable – see plans).
Windows & Doors
– Maintenance-free Energy Star High Performance Low-E-Argon vinyl casement windows throughout. All opening windows are screened with internal grills on all front elevations where applicable as per floor plans and drawings. Vinyl thermo-pane sliders in basement including screens as per Builder’s samples.
– Foamed and chinked windows and doors for superior insulation.
– All doors, windows and external openings fully caulked and sealed with vapor barriers.
– Designer garage door(s) with heavy duty springs and long life rust resistant hardware, plexi-glass window lights, comes with junction box on garage ceiling or wall, one garage automatic opener and one remote.
– Steel clad insulated front door entry system as per plan with side or full lights and architecturally designed black metal grip lockset with dead bolt.
Gourmet Kitchen
– Choice of premium melamine or oak kitchen cabinetry that offer a variety of contemporary colours and styles from the Builder’s offerings along with inspired and trendy laminate countertop selections.
– Extended upper cabinets with standard fridge opening, soft close hinges and anti slam drawers.
– Centre island with breakfast bar, as per plan (if applicable).
– Double bowl quality stainless steel sink with Designer Series pull out faucet.
Laundry Room
– Laundry tub with faucet and drain, optional (if applicable – see plans).
– Plumbing connection for washing machine.
– Wiring, receptacle and vent for dryer.
– PEX water pipes and ABS drains throughout.
Electrical
– 200 AMP breaker panel service and copper wiring throughout.
– White Decora receptacles and switches throughout.
– Standard ceiling fixtures throughout except in living room.
– Switch controlled receptacle in living room, as per plan (if applicable).
– One pot light in master ensuite walk-in shower, as per plan (if applicable)
– Smoke detectors on ceiling of every floor as per Ontario Building Code with built-in carbon monoxide detector as per Ontario Building Code.
– Electrical door chime located beside front door.
– Central vacuum rough-in to garage or basement (if unfinished).
– Designer black exterior lamps along front of house, as per plan/elevation.
– Exterior weatherproof receptacle; one in garage on the wall and one at rear elevation.
– Rough-in wiring for telephone; one in kitchen and one in master bedroom. Location by Builder.
– Rough-in wiring for cable TV; one in family room and one in master bedroom. Location by Builder.
– Rough-in for dishwasher electrical and plumbing, as per plan (breaker included).
– All Energy-Star certified LED’s, as per Builder’s standards.
Builders Warranty / Coverage
– Fidelity Homes is backed by the Tarion Warranty Corporation.
– One (1) year warranty on all items supported by the Tarion Warranty Protection Program.
– Two (2) year warranty on plumbing, heating electrical systems and Building Envelope.
– Seven (7) year warranty on major structural defects.
Purchaser agrees to pay the Tarion Warranty Protection Program enrollment fee as an adjustment upon closing.
Foxtail Ridge marketing summary
Welcome to Foxtail Ridge, the newest community in Colborne, Ontario.
Address
Open on Google Maps- Address Streamside Drive, Colborne, ON
- City Colborne
- State/county Ontario
- Country Canada
Details
Updated on November 11, 2023 at 5:38 am- Price: $539,000 - $959,000
- Property Size: 1253 - 2867 SqFt
- Bedrooms: 2 - 4
- Property Type: Residential, Single Family Home, Townhouse
- Property Status: Under Construction
Contact Information
View Listings- Tony Josan
- 416-273-3000WhatsApp

