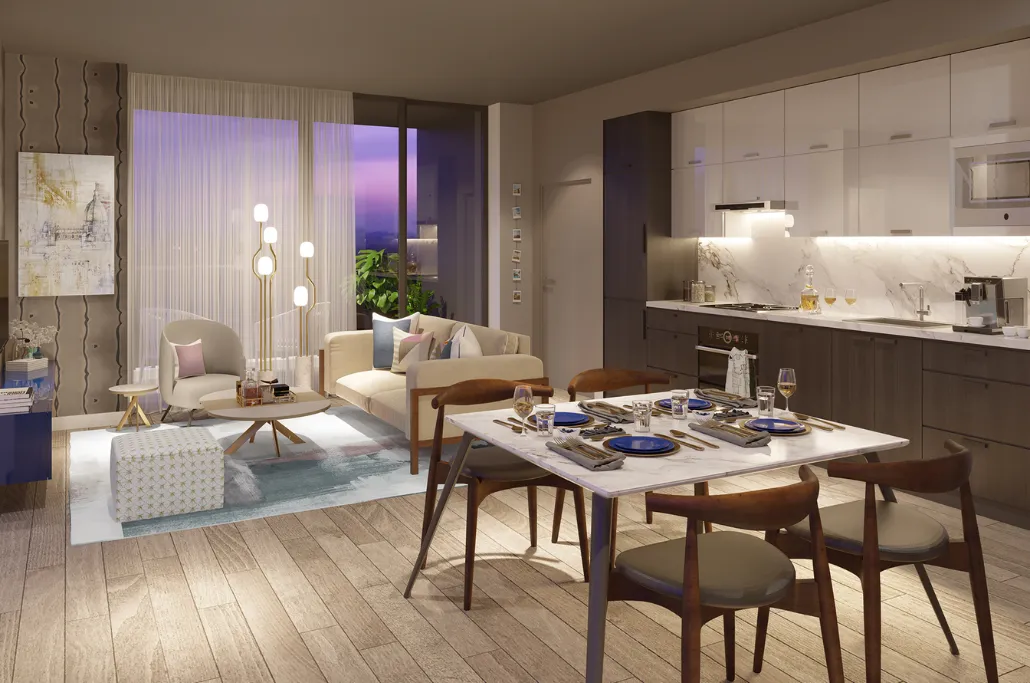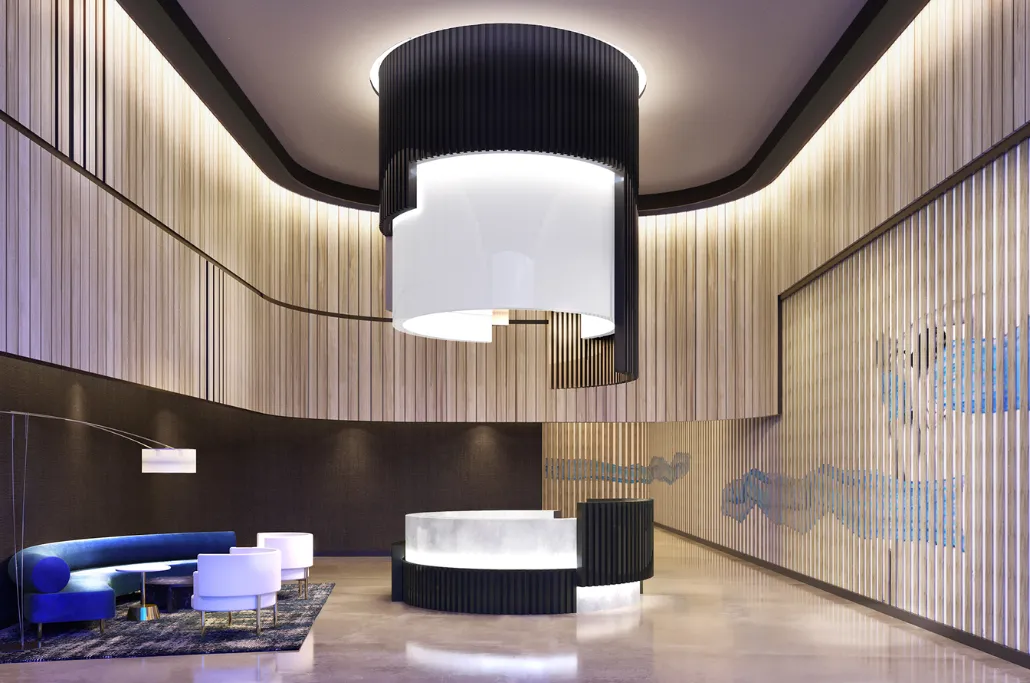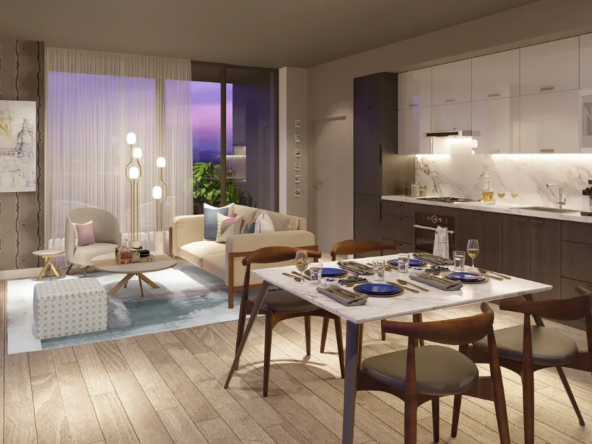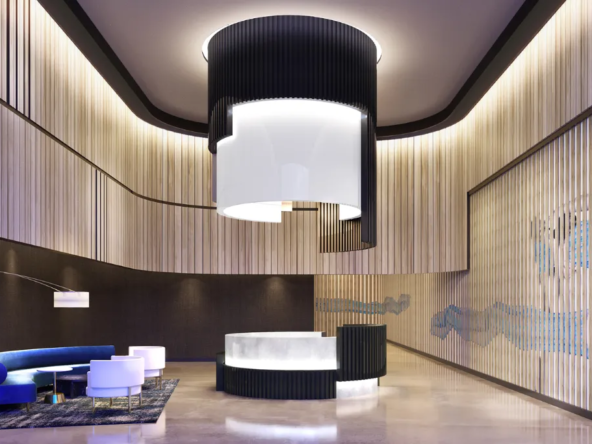Gallery Towers
Overview
- Condos, Residential, Townhouse
- 1 - 2.5
- 4833
- Units
- 28
- Stories
- 552 - 1438 SqFt
Description
Overview
Current incentives
- Extended Deposit Structure
- $5,000 on Signing
- (Initial Deposit must be a certified cheque or bank draft payable to BRATTYS LLP in Trust
- Balance of 5% in 30 days
- 2.5% in 90 days
- 2.5% in 180 days
- 5% in 270 days
- 5% on Occupancy
- +
- Free Assignment (Valued at $9,000)
- Legal & Administrative fees are additional
- +
- Capped Charges and Levies**
- Capped at $9,500 on all bed types
- Parking & Locker Combo $73,500***
- ***For applicable suites only, parking only available on suites 590 sq. ft. or larger
- *Incentive current as of May 23, 2023
Features and finishes
• 9ft finish ceilings**
• 10ft ceilings on Penthouse floors (25th floor Tower D) (28th floor Tower E)**
• Roomy balconies and terraces to enjoy al-fresco dining**
• Elegant solid core entry door, privacy viewer and quality finish hardware*
• Contemporary laminate flooring throughout except for tiled areas*
• Attractive space-saving sliding closet doors in foyer and bedrooms **
• Convenient ventilated white shelving in closets
• Elegant baseboards, door frames and casings*
• Bedrooms and dens with separate light switches and capped ceiling outlets**
• LEED compliant environmentally friendly low V.O.C. paint on walls, ceilings and trim work
• Stippled ceiling finish throughout except kitchen, laundry and bathroom(s)**INNOVATIVE KITCHENS
• Finely crafted kitchen cabinetry in a variety of finishes*
• Multi-functional kitchen island with stone counter top, dining space and extra storage**
• Under-mount stainless steel sink with single lever faucet with integrated vegetable
• Sprayer*
• Ceiling-mounted track lighting*
• Ceramic tiled backsplash*
• Integrated appliances including glass cook-top, convection oven, refrigerator, combination microwave/hood fan and dishwasher **THE BATHROOMS
Master Ensuite Bathrooms or suites with one Bathroom as per plan
• Choice of porcelain or ceramic tiles for floors and tub surround or shower walls**
• Elegant, wall-mounted vanity with integrated streamlined basin*
• Designer mirror over vanity with contemporary custom light fixture
• Sleek white bathroom fixtures featuring water saving dual-flush water closet, tub and shower rod**
• Safety pressure balance valve for tub and shower
SECOND BATHROOM (If applicable)
• Choice of porcelain or ceramic tiles for floors and tub surround or shower walls**
• Elegant, wall mounted vanity options with integrated streamlined basin*
• Designer mirror over vanity with contemporary light fixture*
• Polished chrome faucets and designer accessory package*
• Sleek white bathroom fixtures featuring water saving dual-flush water closet, tub and shower rod**
• Shower stall is completed with framed glass door**
• Safety pressure balance valve in shower
LAUNDRY
• High Efficiency, front loading washer and dryer*
• Dryer ventilated to exterior
• Separate Laundry room to have ceramic tiled floor
TECHNOLOGY
• High Performance fixed and operable windows **
• Telephone outlets in living room, master bedroom, 2nd bedroom or den **
• Cable TV outlets in living room **
• High-speed internet access throughout **
• Individual, separately metered circuit breaker service panel with copper wiring throughout
• Convenient, on site recycling collection
• Available Level 2 EV Charging available as per vendor offering **
SAFETY
• Smart Suite Entry System
Gallery Towers marketing summary
The Finer Art of Downtown Markham
Rising above Downtown Markham’s art-infused community, Gallery Towers’ two glass towers incorporate unexpected notches and articulated banding, transforming them into sculptures in their own right. Linked at ground level by an exceptional seven-storey podium, the towers offer exceptional one-, two- and three-bedroom residences with den options and spacious terraces, in addition to design-forward two- storey residences.
Imagine your life in The Remington Group’s new art inspired condominium in Downtown Markham. A modern metropolis defined by artistic expression where every street corner is infused with inspiration, combining the best of natural spaces with creative nuances, culminating in an exquisite urban canvas.
Address
Open on Google Maps- Address Downtown Markham Community | Andre de Grasse Street & Simcoe Promenade, Markham, ON
- City Markham
- State/county Ontario
- Country Canada
Details
Updated on November 21, 2023 at 5:31 am- Price: $701,990 - $1,425,990
- Property Size: 552 - 1438 SqFt
- Bedroom: 1 - 2.5
- Property Type: Condos, Residential, Townhouse
- Property Status: Under Construction
- Units: 4833
- Stories: 28
Contact Information
View Listings- Tony Josan
- 416-273-3000WhatsApp






