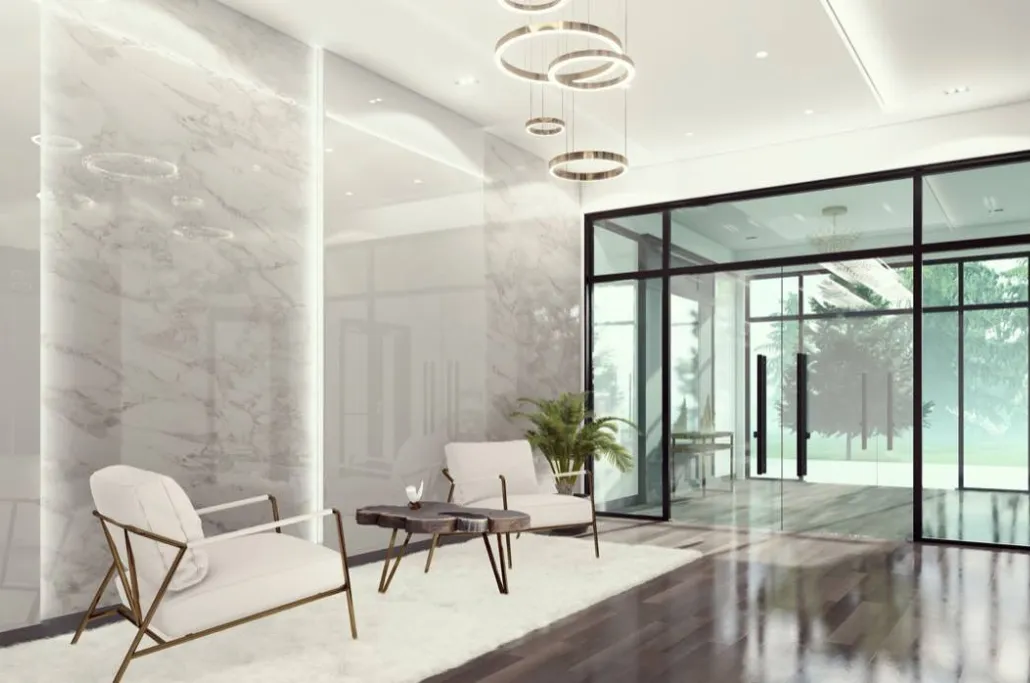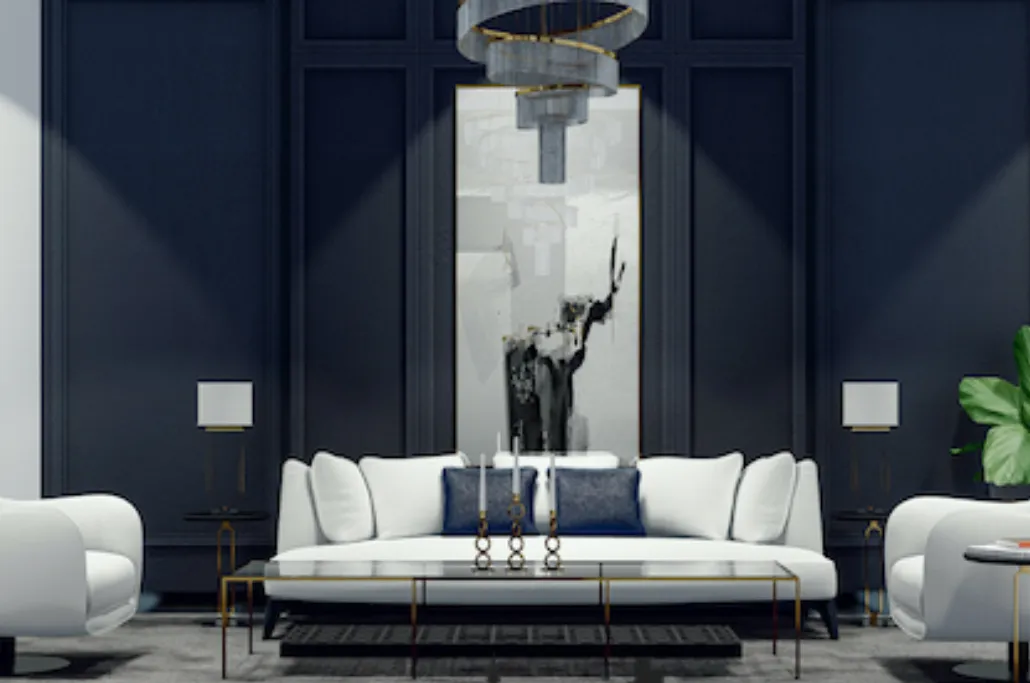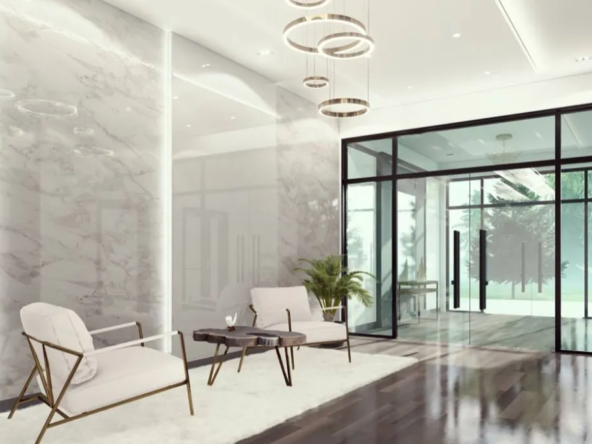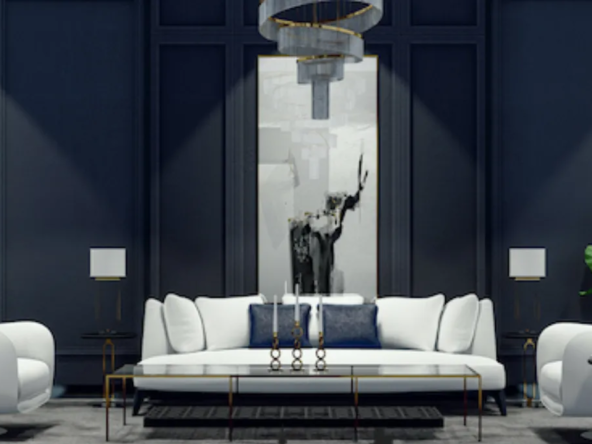Georgian Bay Harbour
Overview
- Condos, Residential
- 1 - 2.5
- 150
- Units
- 5
- Stories
- 551 - 1500 SqFt
Description
Overview
Features and finishes
• 9 Foot ceilings throughout
• Choice of laminate flooring selected from Builder’s standard samples in all non-tiled areas
• Steel insulated, fire rated entry door with deadbolt lock and security viewer
• Contemporary interior doors, painted semi-gloss white
• Contemporary entry door gripset and lever style hardware throughout
• Wire shelving in closets
• Flat off-white paint throughout suite
• Energy efficient LED lighting
• Smooth ceilings in kitchen and bathroomTERRACE/BALCONY
• Balconies and/or terraces with glass sliding patio doors for access, as per plan
• One exterior light fixture and electrical outlet
• Framed glass railing with aluminum balcony rail guard
• Lockers in the basement
CUSTOM DESIGNED KITCHENS
• Designer appointed cabinetry with choice from builder’s samples
• Granite countertop in kitchen as per plans, selected from Builder’s standard samples
• 4″ backsplash to match kitchen Granite countertop selection selected from Builder’s standard samples
APPLIANCE PACKAGE
• 30″ Stainless Steel Fridge/Freezer
• 24″ Stainless Steel Dishwasher
• Stacked Washer and Dryer
• Stainless Steel Stove
• Microwave
LAUNDRY/STORAGE ROOM
• Tiled floor in Laundry area selected from Builder’s standard samples
BATHROOMS
• Designer appointed cabinetry with choice from Builder’s samples
• Granite vanity countertops with undermount sink in master ensuite selected from Builder’s standard samples with 4? matching backsplash
• Builder standard faucets
• Full width vanity mirrors
• Contemporary water-efficient toilet
• Choice of tile in all bathrooms selected from Builder’s standard samples as per plans
• White acrylic rectangular design soaker tubs as per plans
• Frameless glass shower doors, as per plans
• Pressure balanced valves on all showers
• Privacy lock on all bathroom doors
MECHANICAL/ELECTRICAL SYSTEMS
• Heating and cooling that offers independent suite thermostat
• Individual suite meters for hydro, water, heating and cooling
• Pre-wired telephone (1), cable outlet (1) and ethernet (1) in living room
• Switch controlled receptacle in living area
• Light fixture(s) in each room as per Builder’s standard lighting package
• Built in smoke and carbon monoxide detector
• In-suite sprinkler system
• FIBRE TO THE SUITE TECHNOLOGY (FTTS)— Advanced multi-strand fibre to each suite ensuring access to the most advanced communications products and services for consumers.
• Key Fob entry system
• Smartphone-centric living experience for residents, which includes hands-free digital building access, video guest verification and parcel delivery notification.
• WIFI in amenity area
Address
Open on Google Maps- Address Georgian Bay Community | 23 Trowbridge Street West, Meaford, ON
- City Meaford
- State/county Ontario
- Country Canada
Details
Updated on September 18, 2023 at 6:51 am- Price: $436,800 - $1,178,990
- Property Size: 551 - 1500 SqFt
- Bedroom: 1 - 2.5
- Property Type: Condos, Residential
- Property Status: Pre Construction
- Units: 150
- Stories: 5
Contact Information
View Listings- Tony Josan
- 416-273-3000WhatsApp






