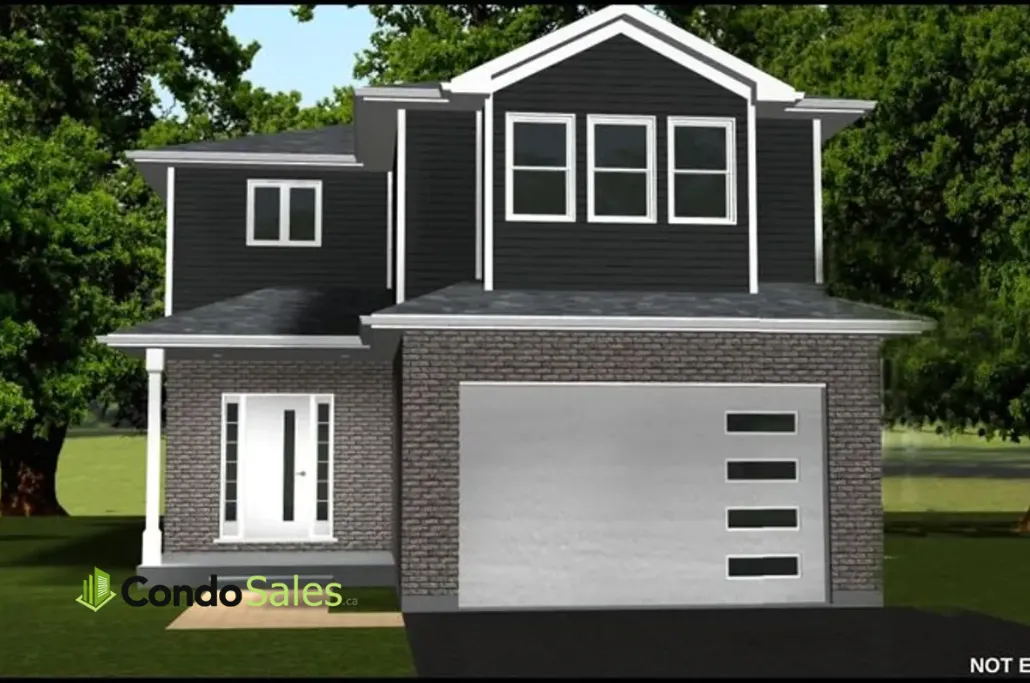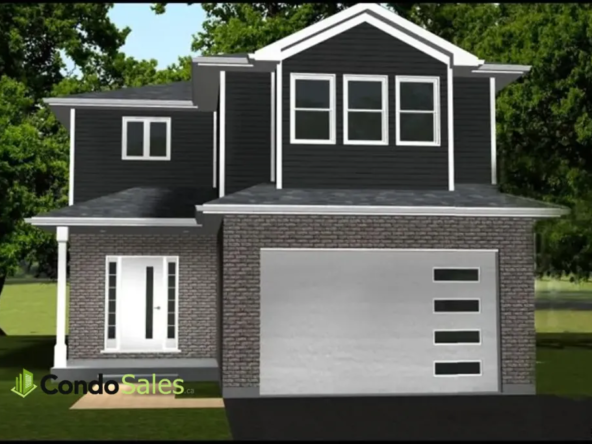Overview
- Residential, Single Family Home, Townhouse
- 2 - 5
- 1135 - 2255 SqFt
Description
Overview
Features and finishes
Maple or paint grade cabinets as per plan with under valance lighting & crown moulding
Vinyl in foyer, bathrooms & mudroom area
Laminate in “great room”
Carpets in bedrooms, hallways & stairs
9′ CeilingsExterior:
Stone front as per plan (2 Story plans lower level only)
Vinyl Siding as per plan (Horizontal siding on side & rear) To be chosen from Standard colours
Final grade to meet grading plan
Fully Sodded Lot
Precast Concrete Front Step
Lifetime Limited Warranty Shingles (2 Colour Choices)
Steel insulated Garage door with 2 Windows
Vinyl thermal, Low E & Argon Filled Windows
Aluminum fascia, soffit & eves troughsBuilding Features:
2 x 10 Spruce Floor joist with 5/8 OSB Gold – glued &screwed
2 x 6 Exterior walls with 7/16 OSB sheathing with TyPar weather protection building wrap
2 x 4 Interior walls
Engineered Roof Trusses with 7/16 OSB Roof Sheathing
Steel insulated exterior doors with deadbolt
8” poured concrete foundation
3” poured concrete basement floors
4” poured concrete garage floors
5” poured concrete porch top
Insulation – R-22 Exterior walls, R-20 Basement walls from floor to ceiling, R-14 in Garage, R-60 in ceiling, R-20 in Garage ceiling
Interior:
9’ Ceilings on the Main floor
Series 800 doors – 2 Style choices
2 3/4” casing – 2 Style choices
4 1/4” baseboard – 2 Style choices
Wire shelving in closets
California finish ceilings
1 pastel paint colour choice
Maple or paint grade Kitchen & Bathroom cabinets, kitchen to include 3” one piece crown moulding with under valance lighting
Electrical:
100 AMP service
Hook ups for stove & dryer (220 volt)
Ground fault exterior plugs (front & back)
Smoke/carbon monoxide detectors on each floor & bedrooms
2 cable line outlets – 1 Living Room & 1 Primary Bedroom
Lighting from one select lighting Package – Builder supply only, no substitutions
1 Pot light package as per plan
1 Soffit receptacle
Plumbing:
Moen chrome single lever taps throughout – Builder supply only, no substitutions – Black uprade
Comfort height toilet
5’ acrylic tub surround
Double stainless steel kitchen sink
Rough in for dishwasher
Rough in for 3 pcs bathroom in basement
Submersible sump pump
Rental power vented gas water heater
Refrigerator Water Line
HVAC system:
High efficiency gas furnace – 96% efficiency Goodman furnace
ERV Energy Recovery Ventilator
Exhaust Fans in all bathrooms
Kitchen range hood vent (white) to exterior
Gas hook up available for BBQ, Dryer, Stove – Upgrade
Please note all finishes to be chosen from Builder’s samples
Golf Estates, Ingersoll marketing summary
Limited Lots Available
Backing onto the Golf Course
Address
Open on Google Maps- Address Cash Crescent, Ingersoll, ON
- City Ingersoll
- State/county Ontario
- Country Canada






Details
Updated on November 17, 2023 at 8:58 am- Price: $810,000
- Property Size: 1135 - 2255 SqFt
- Bedrooms: 2 - 5
- Property Type: Residential, Single Family Home, Townhouse
- Property Status: Under Construction
Contact Information
View Listings- Tony Josan
- 416-273-3000WhatsApp




