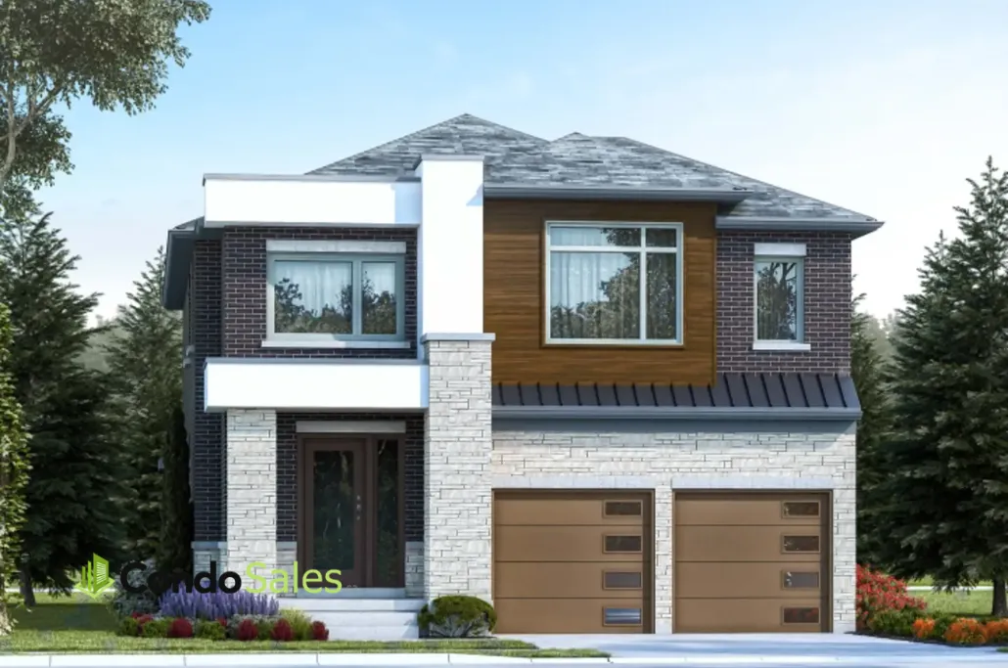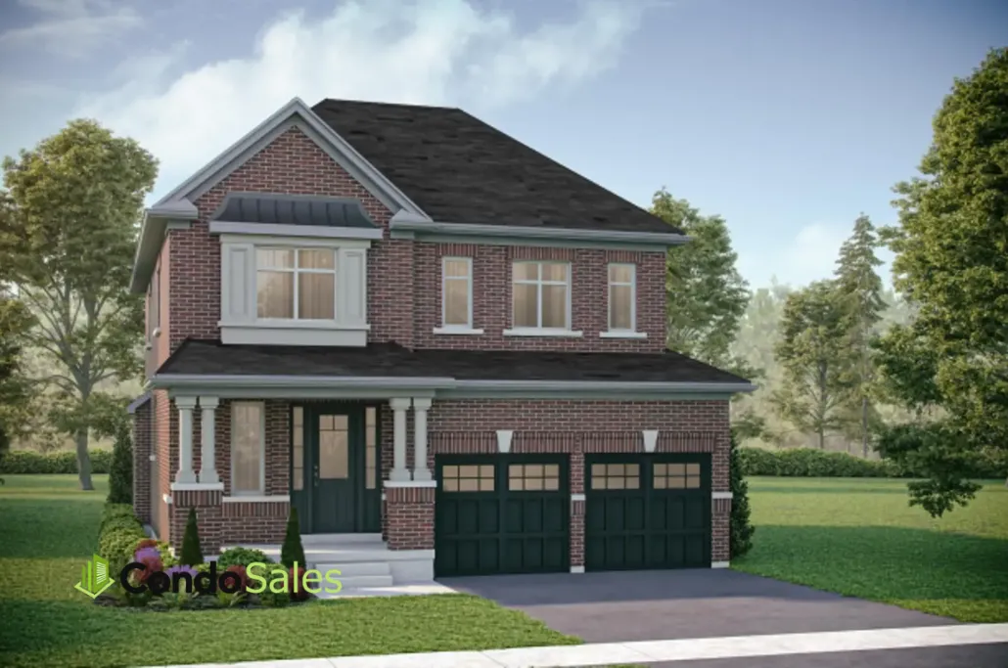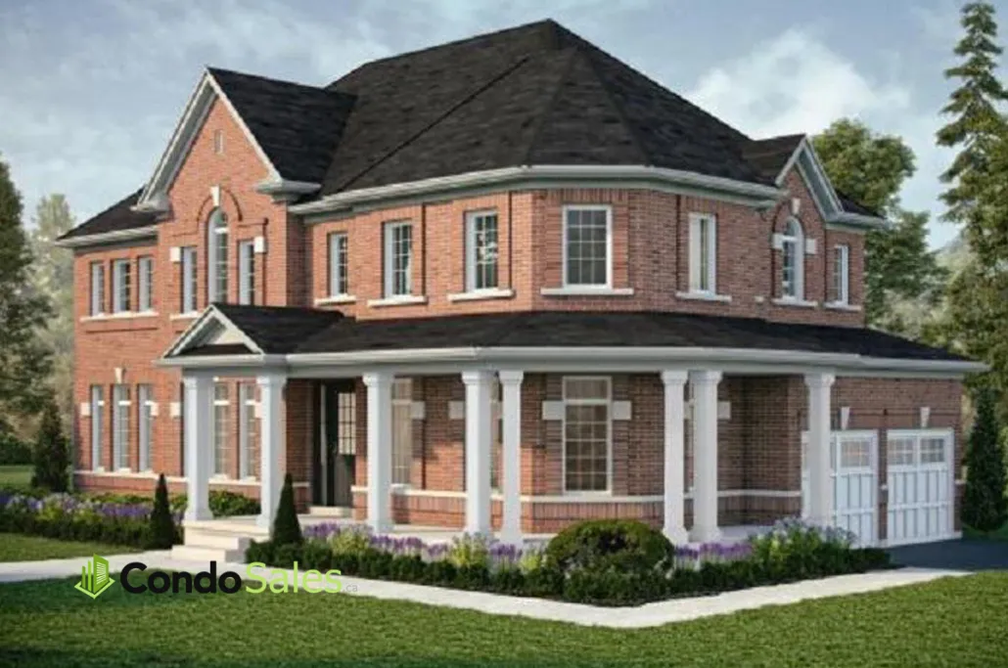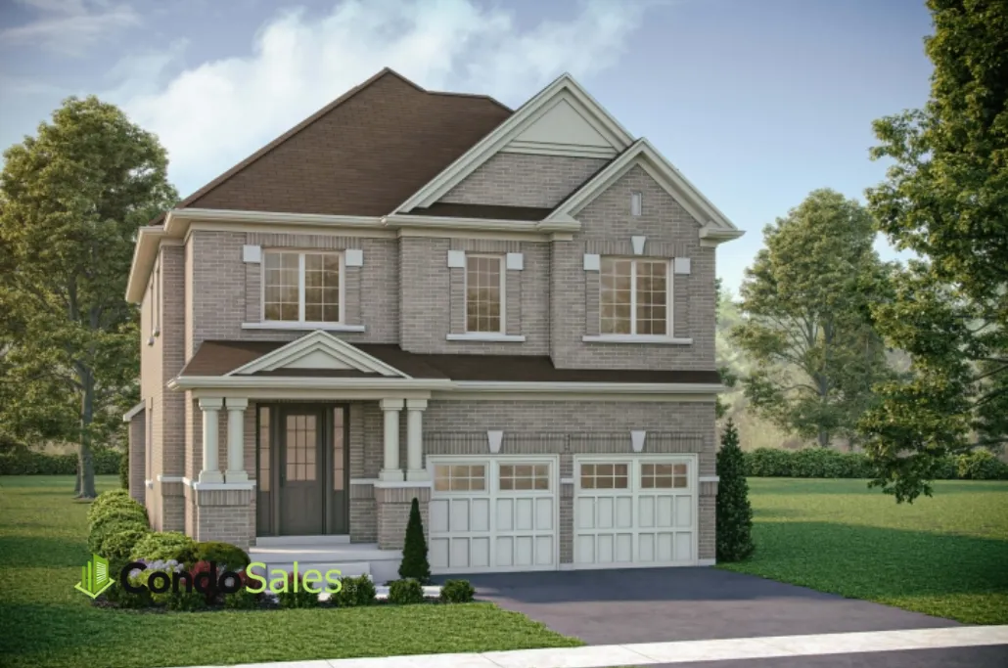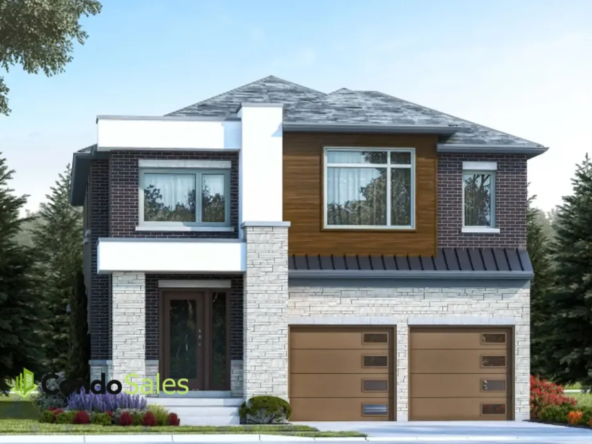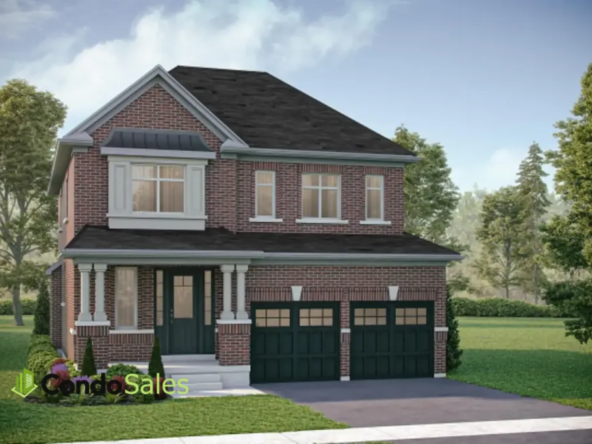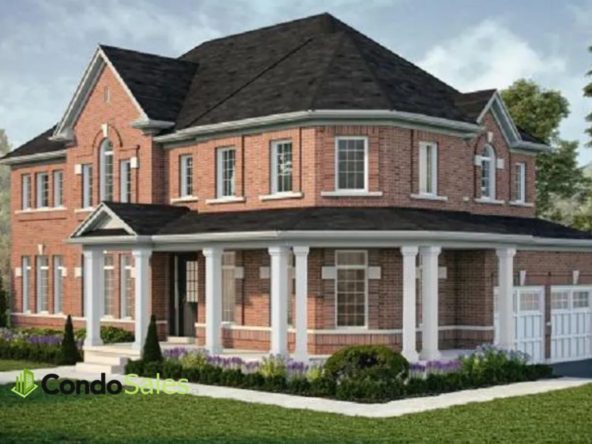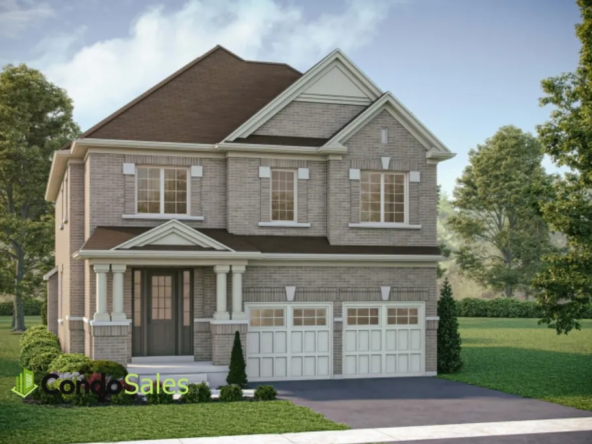Gracefields Redux 3
Overview
- Residential, Single Family Home
- 3 - 4
- 88
- Units
- 1963 - 2770 SqFt
Description
Overview
Features and finishes
1. Exterior walls to be brick cladded, with accent details in other materials, as per Vendor’s predetermined architectural colour schemes and as per plan.
2. Exterior paint colour as per Vendor’s predetermined colour schemes.
3. Self-sealing roof shingles and/or metal roof (as per plan) from Vendor’s predetermined colour schemes.
4. Maintenance-free aluminium and/or vinyl soffits, fascia, eavestroughs and downspouts.
5. Approximately 8’ high exterior front entry door(s) with grip set and deadbolt.
6. Exterior light fixture(s) on front elevation and at rear patio door, as per model type.
7. Professionally graded and sodded lot.
8. Precast slab walkways and steps as required with six precast slabs at rear patio door.
9. Asphalt paved driveway (Vendor not responsible for future settlement).
10. Attic insulation, exterior wall insulation and basement wall insulation to meet or exceed Ontario Building Code requirements.
11. Cold cellar and poured concrete porch, as per model type, and where grade permits.
12. Reinforced poured concrete garage floor.
13. Poured concrete basement walls with damp proofing and foundation collector drains. Drainage layer provided on exterior of basement walls to enhance overall water resistance.
14. Steel post and beam support as required in basement.
15. One (1) cold water hose bib provided in garage and one (1) cold water hose bib on exterior.B. INTERIOR FINISHES:
1. Ceiling height approximately 9’0” on main floor and 8’0” on second floor, as per model type.
2. Natural finish oak main staircase (veneer risers and stringers) with oak handrails and spindles from Vendor’s selected samples. Stairway railings to be mounted on oak nosings in platformed area(s), as per model type. Platform(s) and landing(s) to be completed with natural finish engineered oak flooring (approximately 3 1/4” wide) chosen from Vendor’s selected samples, as per model type.
3. Choice of “Cambridge” two panel style or “Contemporary” flat slab style doors throughout, as per plan, chosen from Vendor’s selected samples.
4. Choice of paint grade “Upgrade 1” or “Contemporary” trim on all doors and arches, chosen from Vendor’s selected samples.
5. All flat arches on main floor to be trimmed, as per plan.
6. All interior walls to be finished with premium acrylic latex paint. Wood trim and doors painted with semi-gloss white paint. Purchaser to have choice of one (1) wall colour throughout from Vendor’s selected samples.
7. Smooth ceiling finish throughout main floor, laundry areas and all main and second floor washrooms, as per model type. Stippled ceilings with smooth borders on second floor throughout, as per model type.
8. All interior door hardware to be lever type in satin nickel colour finish with satin nickel colour hinges, chosen from Vendor’s selected samples.
9. Laundry area complete with base cabinet and laminate countertop chosen from Vendor’s selected samples, and standard tub, as per model type.
10. Natural gas fireplace with stonecast mantle, surround and hearth chosen from Vendor’s selected samples, as per model type.C. KITCHEN SPECIFICATIONS:
1. Quality cabinetry with extended height upper cabinets and granite countertops complete with undermount double bowl stainless steel sink with washerless single lever faucet, chosen from Vendor’s selected samples, as per plan.
2. Ceramic tile backsplash, chosen from Vendor’s selected samples, as per plan.
3. Exhaust hood fan over stove with 6” ducting to exterior.
4. Heavy duty plug receptacle provided for stove.
5. Designated dishwasher space with rough-in electricalplumbing for future dishwasher.
D. BATHROOM FINISHES:
1. Quality cabinetry with laminate countertops, chosen from Vendor’s selected samples, in all bathrooms and powder room, as per model type.
2. Wall mirrors in all bathrooms.
3. All bathroom plumbing fixtures to be white.
4. Wall tiles, chosen from Vendor’s selected samples, installed in secondary bathroom tub enclosures up to ceiling, as per model type.
5. Fully framed separate shower stall with recessed shower light in master ensuite bathroom and secondary bathrooms with separate shower stall, as per model type. Wall tiles chosen from Vendor’s selected samples installed up to and including ceiling.
6. 3-sided freestanding bathtub in master ensuite bathroom tiled to approximately 16” above tub on tub wall, chosen from Vendor’s selected samples, as per model type.
7. Exhaust fan in all bathrooms.
8. Temperature and pressure control single lever faucet on all showers.
E. FLOORING FEATURES:
1. Natural finish engineered oak flooring (approximately 3 1/4” wide) on main floor non-tiled areas, as per model type.
2. Plush 40 oz. broadloom with quality 12mm foam underpad installed wall to wall on second floor non-tiled areas, as per plan. One (1) colour choice available from Vendor’s selected samples.
3. Ceramic tile floor (12×12 or 13×13) in designated areas chosen from Vendor’s selected samples, as per model type.
4. Engineered floor joist system with tongue and groove “weather guard” (or equivalent) sub-flooring.
5. All sub-floors will be glued and fastened with screws.
F. DOORS AND WINDOWS:
1. Colour coordinated vinyl casement and/or awning, or thermo- fixed glass windows with LOW-E glass throughout main and second floor, as per model type.
2. High quality white basement windows, with LOW-E glass, in lower level areas.
3. Screens on all operational windows.
4. Fiberglass insulated front entry door with high quality weatherstripping and colour coordinated prefinished vinyl door frame.
5. Pre-finished, steel insulated, roll-up garage door with colour coordinated prefinished vinyl garage door frame.
6. Steel insulated door from garage to house, as per model type, where permitted.
7. Approximate 6’ wide colour coordinated vinyl patio door(s) with LOW-E glass provided, as per model type.
G. ELECTRICAL AND LIGHTING DETAILS:
1. 200 amp electrical service with breaker panel and copper wiring throughout.
2. Quality light fixtures provided throughout finished areas, as per model type.
3. Electrical outlet(s) provided in garage along with waterproof exterior outlet near all exterior doors, excluding door from house to garage.
4. Heavy duty receptacle and wiring provided for clothes dryer.
5. Rough-in RG6, or equivalent, cable T.V. in family room and master bedroom, as per model type.
6. Door chime provided.
7. Interconnected carbon monoxide detectors as per Ontario Building Code.
8. Electronic interconnected, visual smoke detectors installed in basement, on main and upper floor, including all bedrooms, as per Ontario Building Code.
9. Rough-in for central vacuum.
10. Rough-in for category 5, or equivalent, voice/data wiring in kitchen, family room and master bedroom, as per model type.
11. “Decora” switches and plugs.
H. MECHANICAL SPECIFICATIONS:
1. Natural gas forced air “High Efficiency” furnace with electronically commutated furnace motors (ECMs).
2. Installed rental gas hot water heater.
I. LINDVEST BESPOKE and “GREEN” CHARACTER FEATURES:
1. All paints to be low VOC.
2. All Bathroom exhaust fans to be ‘Panasonic’ low sone for quiet operation.
3. Shut-off valves on all hot and cold water lines on sinks and toilets.
4. 2 x 6 wall construction with R22 batt insulation – plus R5 rigid insulation.
5. ERV for improved air quality.
6. One electronic smoke detector installed in garage.
7. Water-efficient toilets, vanity faucets and shower heads.
8. Framed mechanical room in basement.
9. Enclosed electrical closet to house, water meter and electrical panel.
10. Ducts professionally cleaned prior to Closing.
11. Rough-in drains for future three piece bathroom in basement.
Gracefields Redux 3 marketing summary
37’ & 39’ SinglesWelcome to Gracefields Redux3, in the quaint Village of Newcastle. A wonderful country setting located at Rudell Rd and Grady Dr, our new collection of 37’ and 39’ Singles in this master-planned community is comprised of a mix of beautifully designed, classically styled homes.Gracefields Redux3 has something for everyone. These stylish homes feature spacious floorplans and stunning exteriors, making them ideal for families. The site is just minutes away from the charming town of Newcastle, home to an impressive selection of services and amenities.
Located in the Municipality of Clarington, Newcastle is a tight-knit community that perfectly embodies the idea of “small-town charm”. The gateway to the Kawarthas, Newcastle is situated just south of the Kawartha Lakes, 10 minutes east of Bowmanville along Lake Ontario.
Address
Open on Google Maps- Address Gracefields Redux Community | Rudell Road & Grady Drive, Newcastle, ON
- City Newcastle
- State/county Ontario
- Country Canada
Details
Updated on November 13, 2023 at 4:51 am- Price: $1,119,900 - $1,294,900
- Property Size: 1963 - 2770 SqFt
- Bedrooms: 3 - 4
- Property Type: Residential, Single Family Home
- Property Status: Pre Construction
- Units: 88
Features
Contact Information
View Listings- Tony Josan
- 416-273-3000WhatsApp

