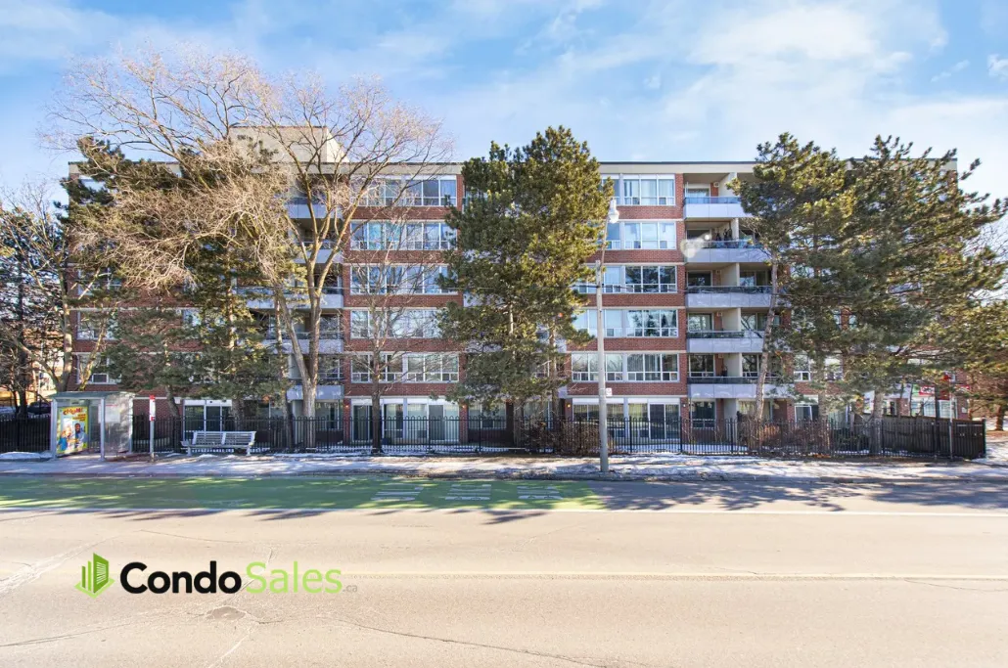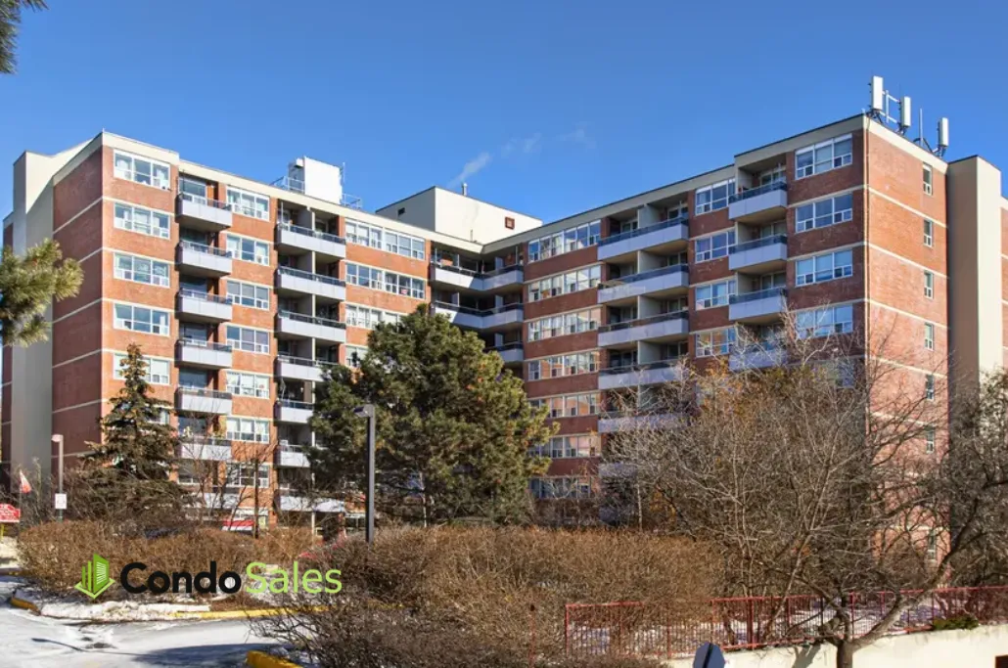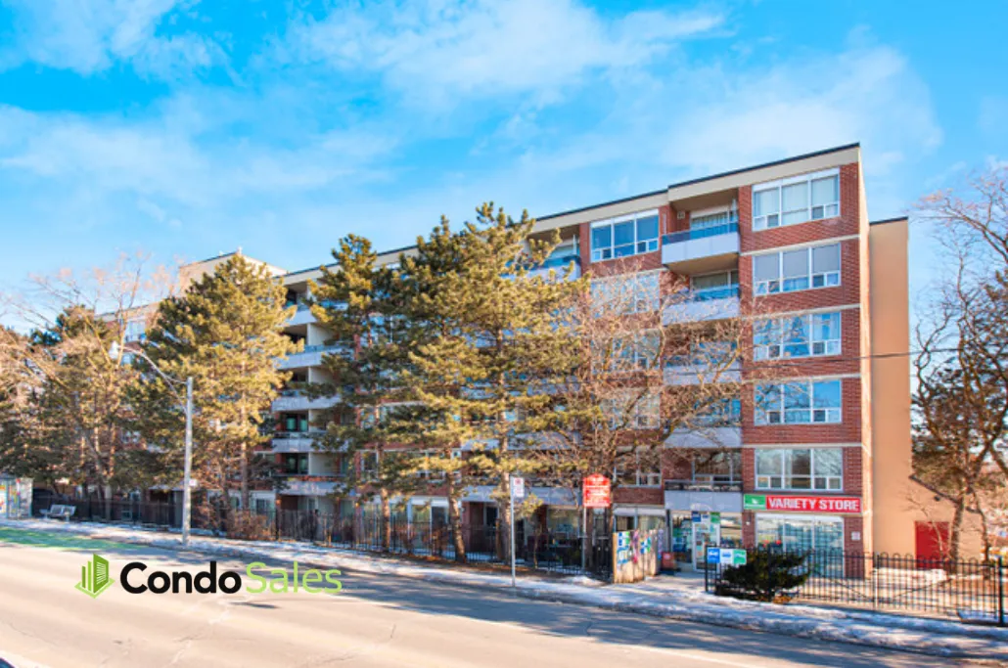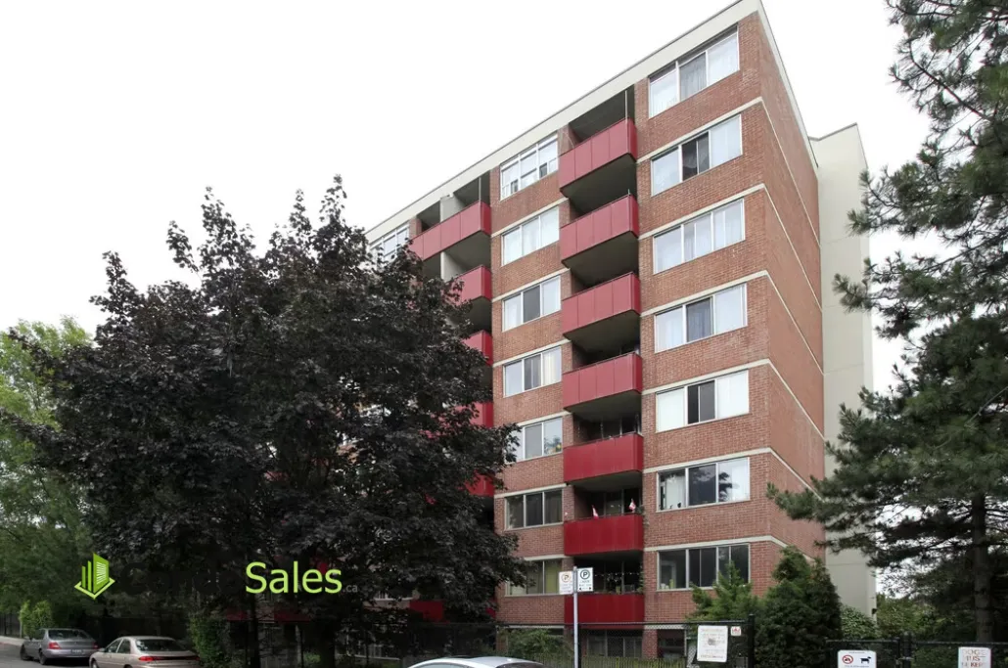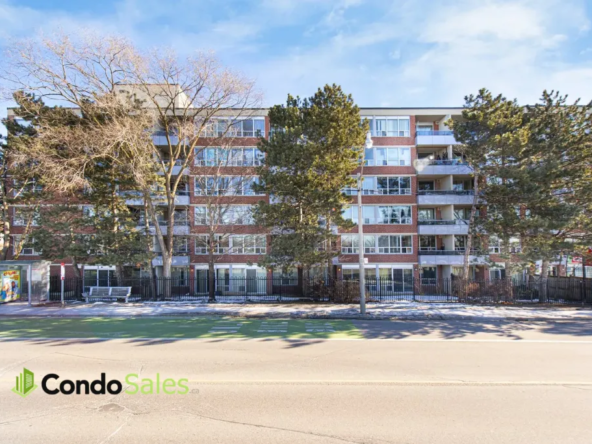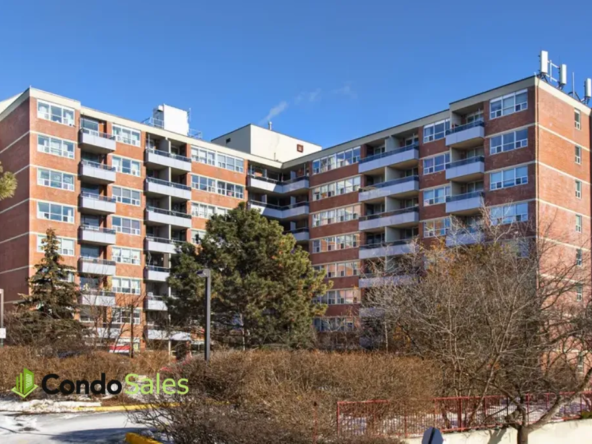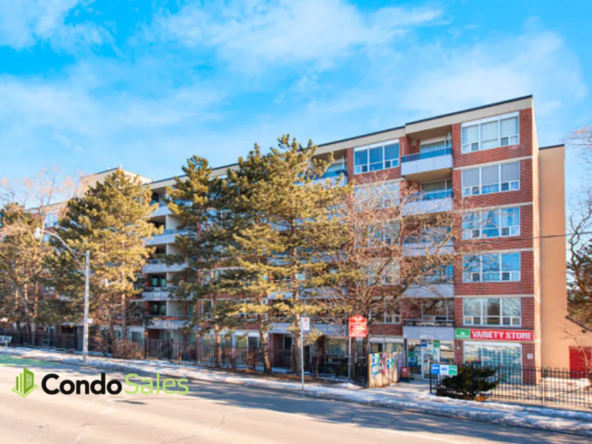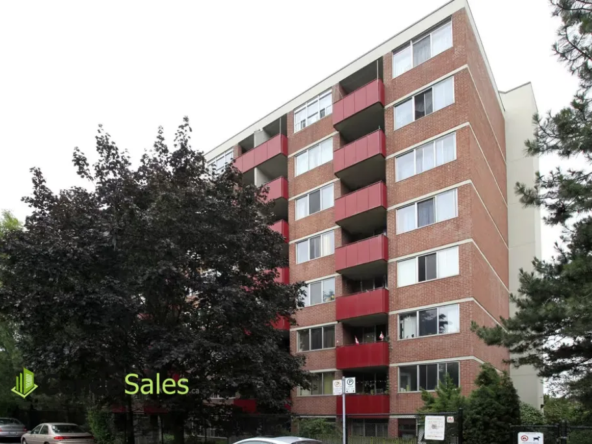Overview
- Residential, Single Family Home
- 2 - 4
- 59
- Units
- 1179 - 2552 SqFt
Description
Overview
Features and finishes
1. Exterior designs are architecturally controlled
2. Home exterior finished in all brick with stone and siding accents, or with vinyl siding and brick/stone accents, as per plan, from Vendor’s standard samples
3. 2 x 6 exterior wall construction
4. Low maintenance aluminum soffits, fascia, eavestroughs, and downspouts
5. Poured concrete basement walls are dampproofed with upgraded drainage membrane
6. Self-sealing architectural laminated fibreglass shingles with manufacturer’s limited lifetime warranty
7. Premium insulated sectional roll-up garage door(s) equipped with heavy duty springs and long-life rust resistant door hardware, with single pane glass and decorative insert, as per plan
8. Front entry doors to have sidelites and/or glass door inserts with grilles, configuration as per plans, with satin nickel grip set and dead bolt
9. Two exterior water taps; one in garage and one at rear
10. Precast concrete walkway and steps to front entries, maintenance free exterior aluminum railings installed where required by Ontario Building Code
11. Precast concrete steps at rear doors where grade is not greater than 24” from door sill
12. Covered porches as per applicable plan. Porches are poured concrete.
13. Raised slopes on roof pitches, as per plan
14. Entire lot graded and fully sodded, as per municipally approved plans
15. Asphalt paved driveway surfaceSuperior Interior Features:
16. 9’ ceilings on main floor and 8’ ceilings on second floor
17. Engineered I-JOIST floor construction providing stronger floors, with steel beams and posts in basement, as per plans
18. Upgraded engineered sub floors are 3/4″ tongue and groove, and are nailed and glued
19. Elegant modern smooth finished ceilings throughout all finished areas
20. Interior finish paint throughout in single colour, selected from Vendor’s samples
21. 5 1/4 inch baseboards and 2 3/4 inch casing, painted white in a washable semi-gloss
22. 3 pc basement bathroom drains roughed-in, as per plans
23. Satin nickel interior lever door hardware
24. Elegant solid oak handrails and posts in natural finish, with wrought iron spindles on interior stairways, where applicable
25. Poured concrete garage floor, with control joints to help prevent cracking
26. Wire shelving installed in all closetsGourmet Kitchen Features:
27. Extended 36” upper kitchen cabinets for 9’ ceilings
28. Quality custom designed kitchen cabinets with post formed laminate countertop, from Vendor’s samples
29. Double stainless steel sink with chrome single handle pullout Moen faucet
30. Multi-speed stainless range hood fan with venting to exterior
31. Cabinetry opening to accommodate a dishwasher, with rough-in plumbing and electrical
32. Heavy duty wiring and 220V outlet for stove and dedicated electrical outlet for refrigerator
33. Split electrical outlets at counter level for small appliances
34. All appliance installation and hookup by purchaser
Flooring:
35. 12 x 12 or 12 x 24 ceramic tiles, as per plan, from Vendor’s samples
36. Quality carpet in all bedrooms, and non-tiled areas, not including basement, from Vendor’s samples
Luxury Bathroom and Laundry Features:
37. Moen faucets throughout (except Laundry). Sinks to have single lever chrome taps with pop up drains and tubs and showers to have chrome single lever controls
38. Quality bathroom cabinets with post formed laminate countertops from Vendor’s samples, as per plans
39. All showers to have scald proof pressure balancing valves
40. Quality ceramic floor tiles with matching wall tile on shower/tub walls and backsplash around ensuite soaker tubs, as per plans
41. Separate shower stall with acrylic base and tiled walls, waterproof light fixture, as per plans
42. Pedestal sink in powder room, as per plans
43. Chrome accessories in all bathrooms
44. Waterproof board used in all shower stalls
45. Plate mirrors in all bathrooms
46. Exhaust fan in all bathrooms, vented to exterior
47. Water line shut off valves provided at all sinks and toilets
48. Single laundry tub with hookup for washer, as per plans
49. Laundry wall box to replace laundry tub when not installed, as per plans
50. 220v heavy duty wiring for dryer, vented to exterior
51. Separate electrical outlets for washer and dryer
Windows, Doors, and Millwork:
52. Quality vinyl Casement/Fixed windows to all elevations, maintenance free, energy efficient Low-E glass and Argon gas filled windows, operating sections to have screens, white exterior frames
53. Front elevation windows include grilles, as per plans
54. Maintenance free structural white vinyl thermopane sliding basement windows, as per plans. Window wells installed, where required.
55. Doors, windows, and full archways to be trimmed
56. Modern smooth finish, 2 panel square interior doors, painted white with satin nickel lever handle and matching door hardware
57. Upgraded contemporary trim, casing, and baseboard, painted white
58. Knee walls to be capped with painted MDF and trim detailing
59. Thermally insulated steel entrance door(s) including maintenance free vinyl clad frames with weather-stripping, as per elevation
60. Premium 6′ vinyl sliding patio door, with screen, as per plan
61. Extensive exterior caulking for improved energy conservation
Lighting, Electrical, and Mechanical:
62. 100 amp electrical service, with breaker panel, and copper wiring throughout
63. Switched electrical outlet in soffit at front entry door for seasonal lighting
64. Electrical outlet(s) in garage ceiling for future garage door opener(s)
65. Central vacuum roughed-in to basement, for future connection
66. Coach lamp exterior fixtures at front entry and garage, as per applicable plans. 66. Light fixture at rear door, where applicable
67. Two exterior waterproof G.F.I. electrical outlets one at front and one at rear of house
68. Ceiling light fixtures included in all rooms
69. Automatic smoke/carbon monoxide detectors (interconnected), installed to code
70. Electric door chime installed at front entry door
71. White Decor light switches, plugs, and plates
72. Ground fault interrupter protection (GFI) for all bathroom(s) and powder room outlets
73. Pre-wiring for 1 telephone and 2 cable TV outlets
74.Natural gas water heater on rental basis
Energy Efficient Features:
75. 96% AFUE High efficiency two stage forced air natural gas furnace heating system
76. Simplified HRV (Heat Recovery Ventilation) system providing improved interior comfort
77. Programmable thermostat
78. R31 insulation to exposed floors above garage and overhangs
79. R22 insulation to exterior walls above foundation in habitable areas
80. R60 attic insulation in ceiling over habitable areas
81. Full height R20 insulation on exterior basement walls
82. Low flow aerators on taps
83. Low flow shower head (all showers)
84. Water saving toilet(s)
Green Meadows marketing summary
Register now for a release of lots in 2023.Find your new happy placeNestled in the northeast corner of Elmvale, Green Meadows will feature single detached quality built homes within a community designed to establish a safe, livable, attractive, and healthy lifestyle for residents. The perfect location that offers you a short walking distance to downtown Elmvale, and daily amenities such as groceries, banking, shopping, parks, schools, and more. You will be at the gateway to Georgian Bay ski areas, golf courses, sandy beaches, marinas, yet still close to the bigger city centres of Barrie, Orillia, and Midland.
Address
Open on Google Maps- Address Ritchie Crescent & Deborah Road, Elmvale, ON
- City Elmvale
- State/county Ontario
- Country Canada
Details
Updated on November 13, 2023 at 5:50 am- Price: $774,990 - $889,990
- Property Size: 1179 - 2552 SqFt
- Bedrooms: 2 - 4
- Property Type: Residential, Single Family Home
- Property Status: Under Construction
- Units: 59
Contact Information
View Listings- Tony Josan
- 416-273-3000WhatsApp

