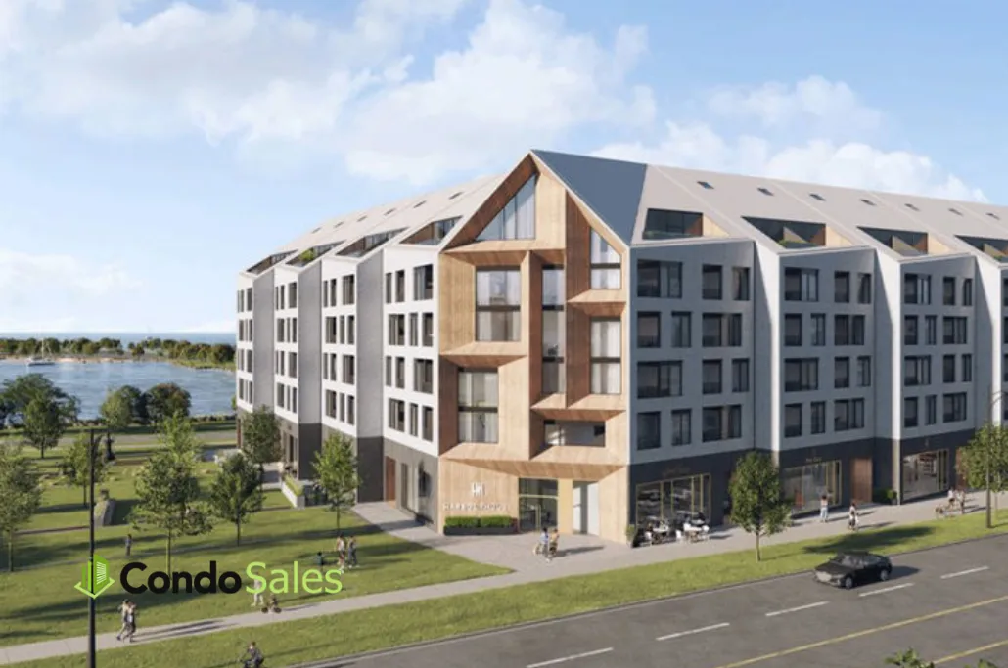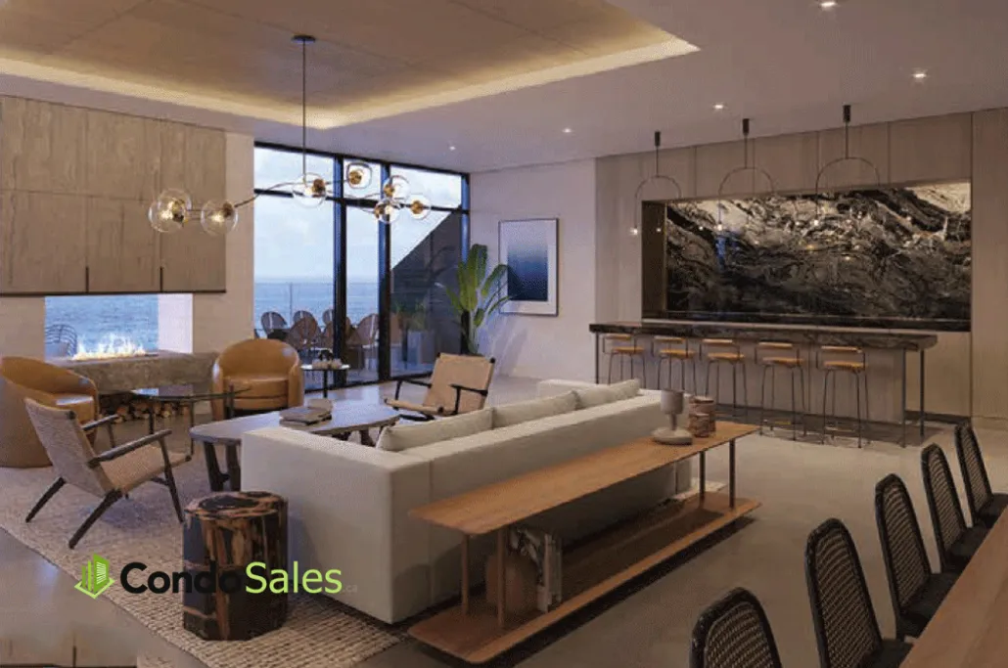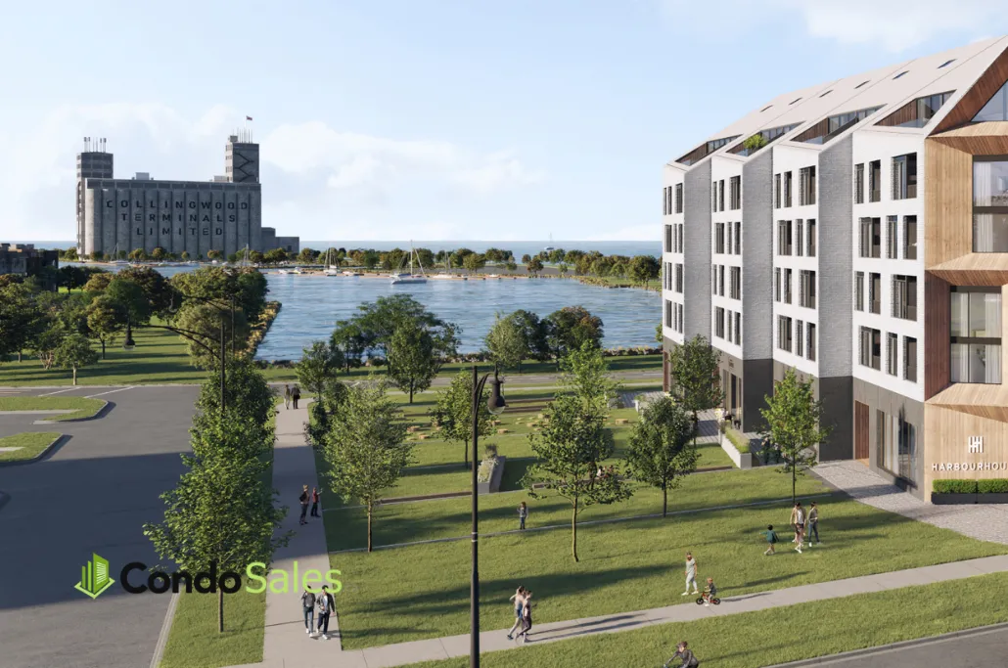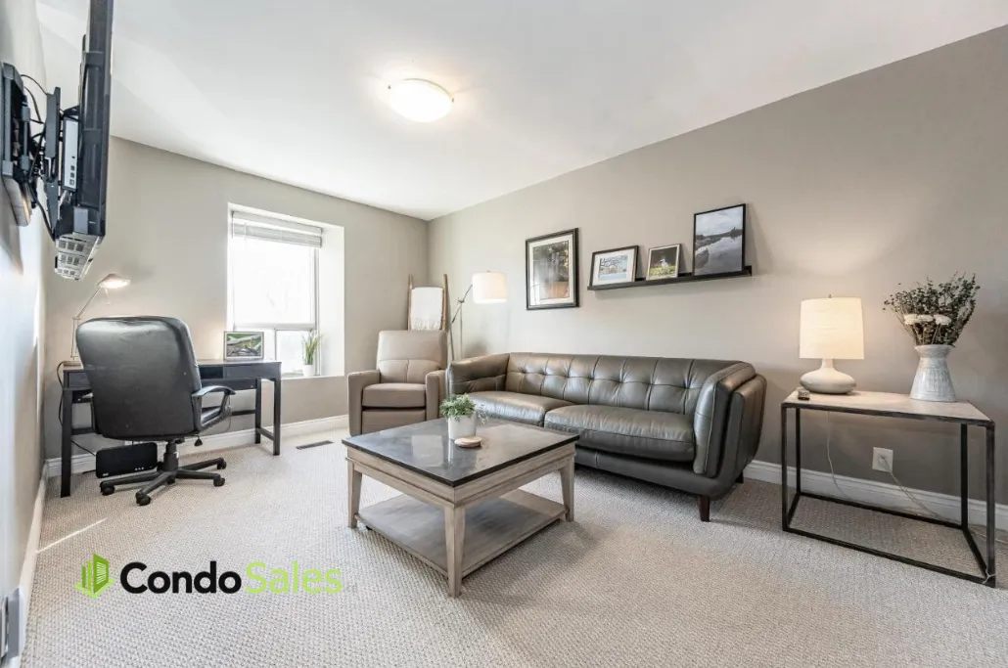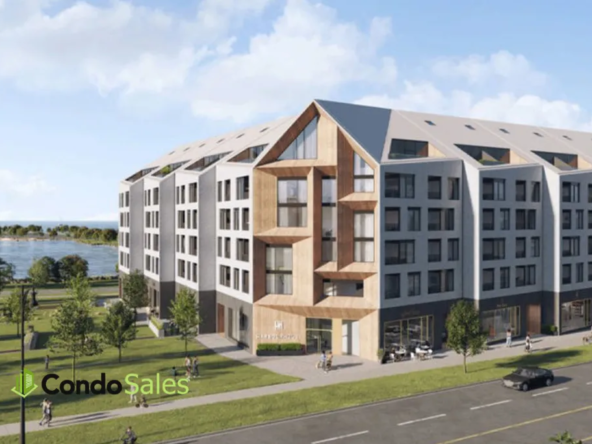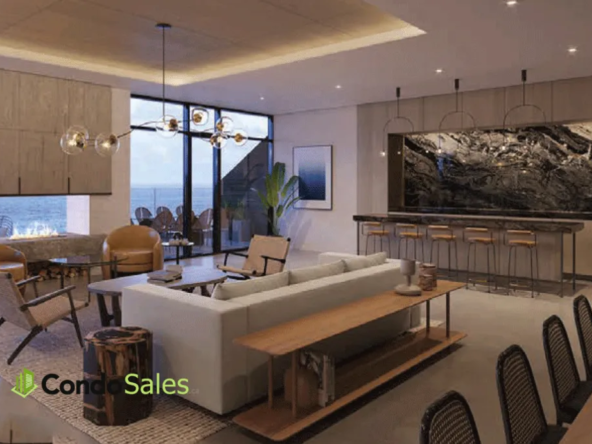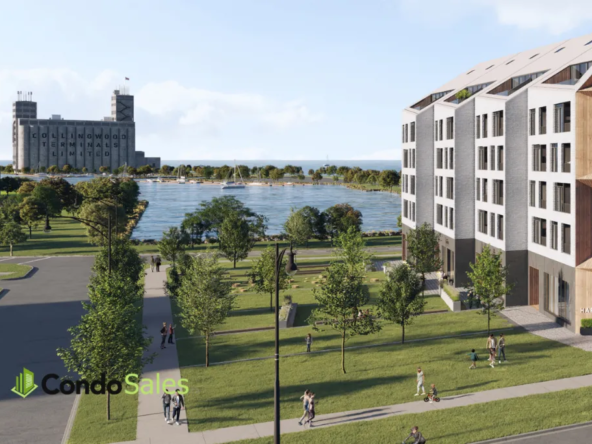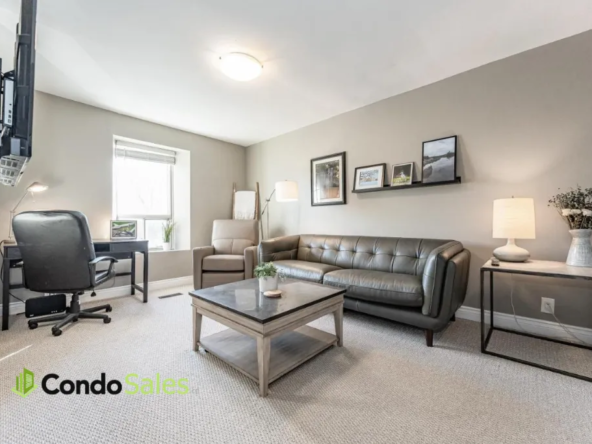Overview
- Condos, Residential
- 1 - 2.5
- 130
- Units
- 6
- Stories
- 690 - 1020 SqFt
Description
Overview
Features and finishes
• Approximately 9ft.-high drywall ceilings, except in bathrooms and areas with bulkheads and/or dropped or sloped ceiling
• Exposed concrete or drywall columns, as per plan
• Energy efficient windows
• Engineered hardwood or vinyl* floors throughout, except in bathrooms and laundry closets, as per plan
• Square edge baseboards throughout
• Walls and trim painted with low VOC white latex paint
• Solid core wood veneer entry door with privacy viewer and contemporary hardware
• Frosted glass sliding doors to bedrooms, as per plan
• Single and/or double sliding glass or swing door to balcony, terrace or Juliet balcony, as per plan
• White plastic coated wire shelving in closets, as per plan
• Laundry closet with tiled floor and brand name, frontloading Energy StarTM stacked washer and dryer
• Individually controlled heating and air conditioning with energy efficient digital thermostats
• Telephone outlet in living room and den, as per plan
• Cable outlet in living room and bedrooms, as per plan
• Capped light box in kitchen, living/dining room and den, as per plan
• Ceiling light fixture in foyer and walk-in closets, as per plan
• “All-off ”electrical switch near entry door
• Balcony or terrace with one exterior light fixture and one electrical outlet, as per plan (excludes Juliet balconies)KITCHEN:
• Laminate* cabinets and metal hardware
• Under cabinet lighting
• Quartz* countertop and backsplash
• Single, stainless steel undermount sink
• Black, single lever low-flow faucet
• Brand-name appliances, including: integrated refrigerator with bottom freezer**; stainless steel slide-in range with ceran top, integrated hood fan; and integrated dishwasher, as per plan
**2 bedroom and penthouse units to have stainless steel non-integrated refrigerator with bottom freezer, as per planBATHROOMS:
• Laminate* cabinets
• Quartz* countertop
• Undermount sink
• Black, single lever low-flow faucet
• Wall sconce lighting and mirror
• Porcelain tile* floors
• Soaker tub with acrylic apron and/or shower pan and glass partition with door, as per plan
• Black bathtub and/or shower fixtures, as per plan
• Porcelain tile* full-height walls surrounding bathtub and/or shower stall, as per plan
• White toilet
• Exhaust fan vented to the outside
SECURITY:
• Smoke and carbon monoxide detectors as required in each suite
• Telephone-style intercom system
Harbour House marketing summary
CONSTRUCTION STARTING THIS SUMMER!
LIFE… PURE AND SIMPLE
INSPIRED BY OUR CONNECTION TO NATURE.
Impressive, in the most subtle expression of pure luxury. Inspired by Scandinavian design, a wave of seamless lines takes the eyes on a journey of innovation and craftsmanship.
Driven by a holistic approach to design, Harbour House is a visual echo of the surroundings. It is through this location and architectural execution, that the building will link nature, history and the heritage of this area to capture the feel of this unique site.
Rising just 6 intimate storeys with 130 suites, the building’s unique architectural style blends contemporary sophistication, with natural nuances of wood and stone. Sculptured balconies and rooftop terraces invite the inside out, while generous windows reflect the beauty all around.
Address
Open on Google Maps- Address 31 Huron Street, Collingwood, ON
- City Collingwood
- State/county Ontario
- Country Canada
Details
Updated on November 11, 2023 at 5:55 am- Price: $649,900 - $1,039,900
- Property Size: 690 - 1020 SqFt
- Bedroom: 1 - 2.5
- Property Type: Condos, Residential
- Property Status: Under Construction
- Units: 130
- Stories: 6
Contact Information
View Listings- Tony Josan
- 416-273-3000WhatsApp

