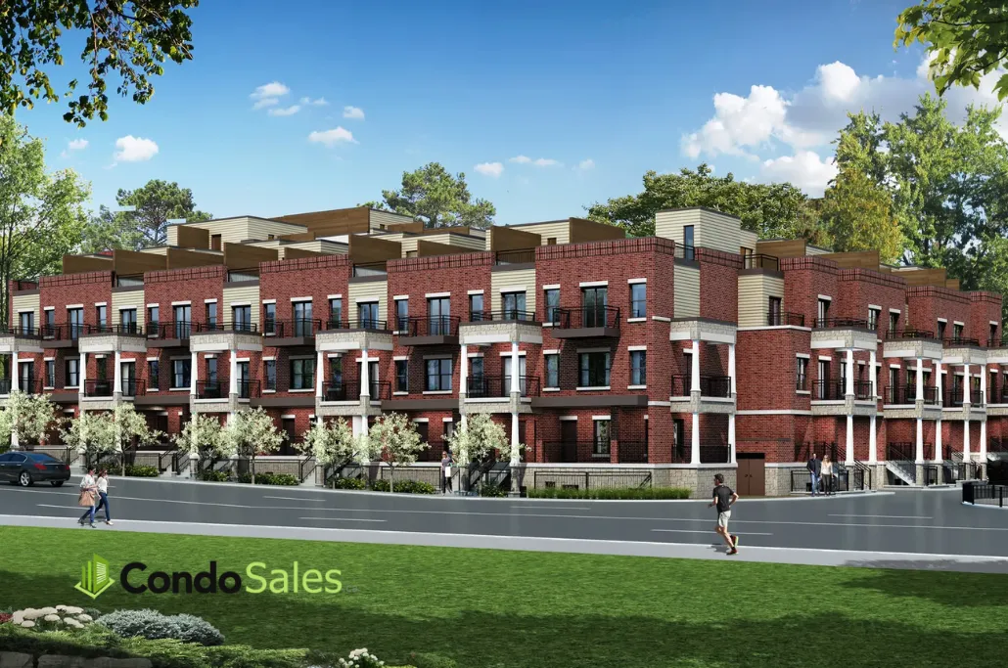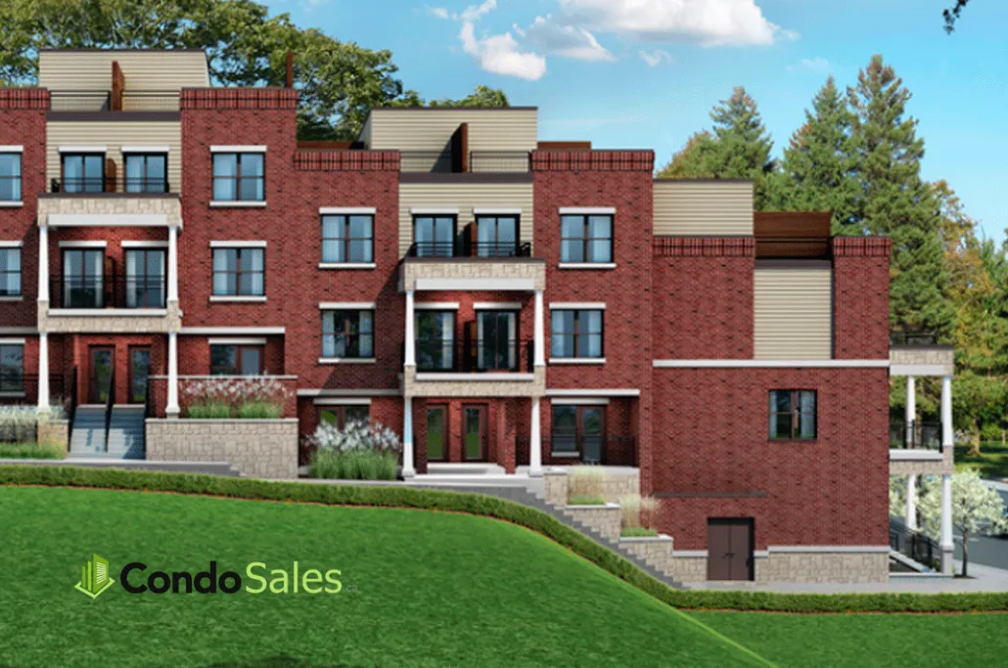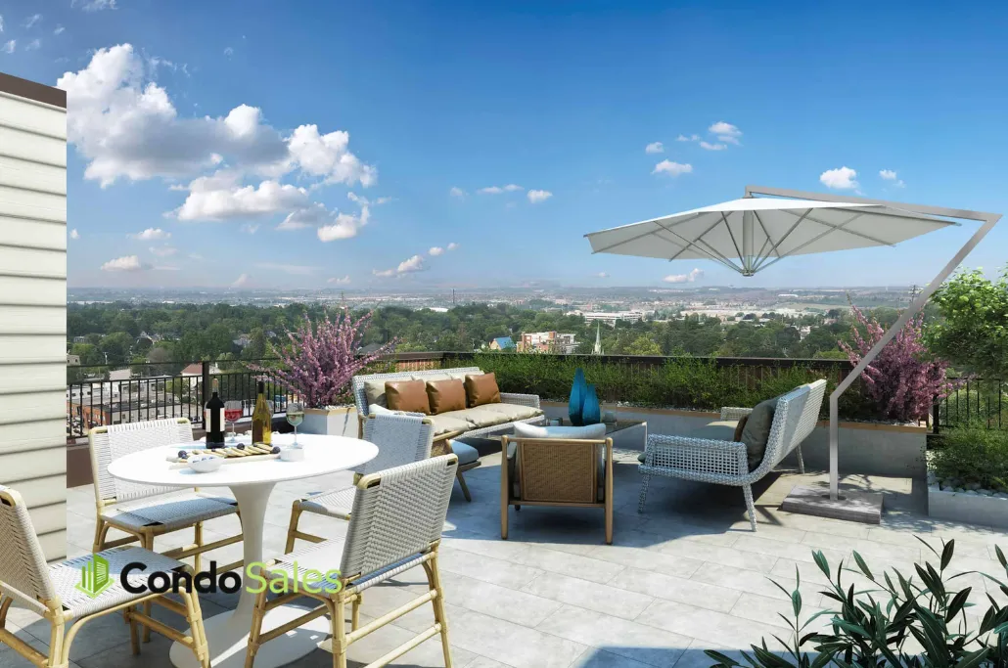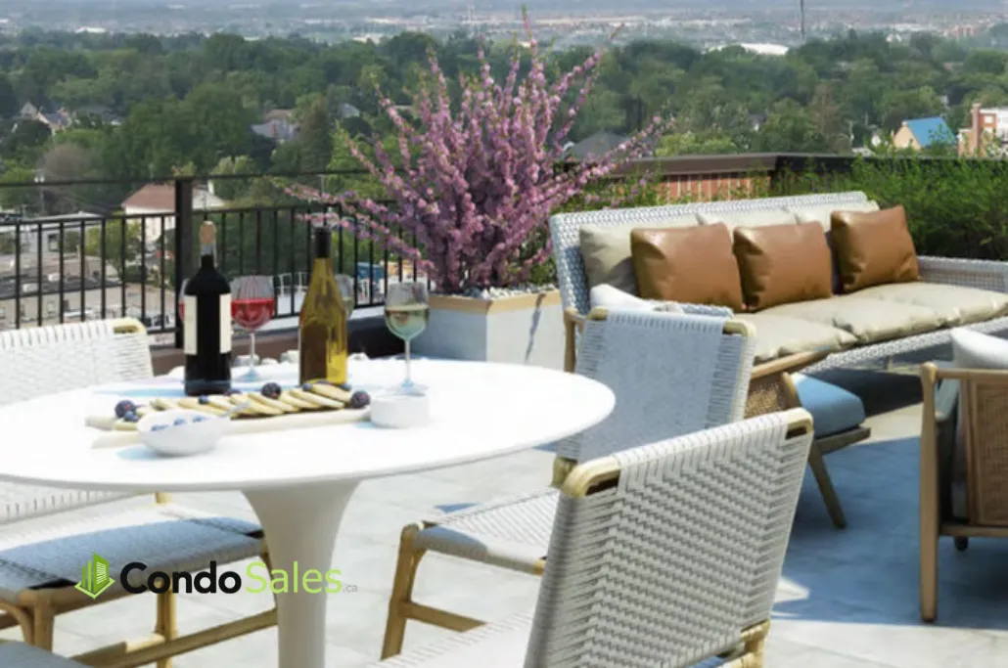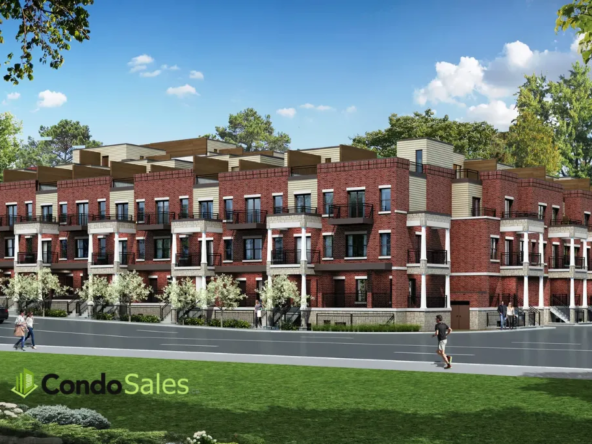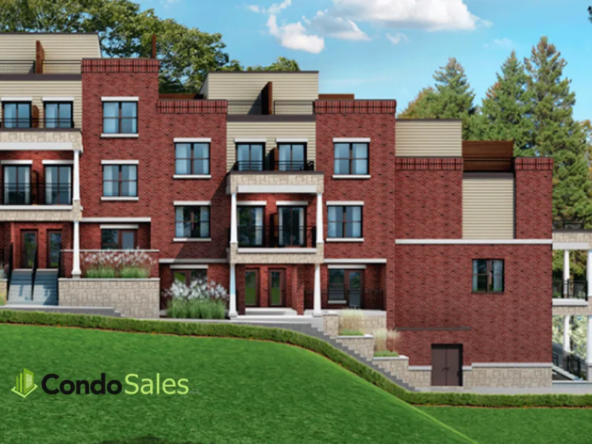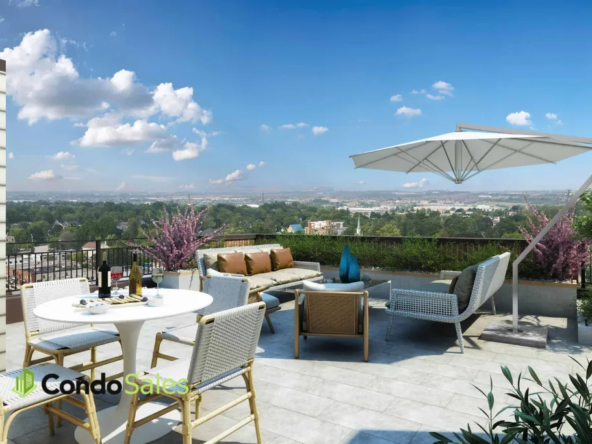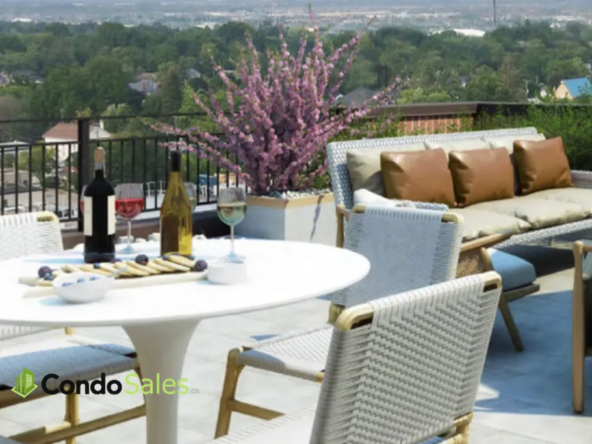Overview
- Residential, Townhouse
- 1 - 2.5
- 53
- Units
- 4
- Stories
- 625 - 1235 SqFt
Description
Overview
Features and finishes
– Quality color coordinated oversized low maintenance vinyl thermopane casement windows (Low ‘E’argon glass filled, including “Zone C” Energy Star rating) throughout, screens throughout, except on fixed windows as per plan.
– Architecturally designed elevations finished with clay brick, stone masonry over windows and Hardie board as per plan. (Actual detailing may vary from Artist’s concept and subject to grade conditions).
– Architecturally controlled elevations, streetscapes and exterior colors, to create a unique and an esthetically pleasing community.
– Quality insulated metal front entry door with quality satin nickel grip set and deadbolt lock.
– Terraces to include Aluminum picket railing and modulette PVC deck flooring. (As per applicable plan).
– Lower levels to receive spacious private sunken patios.
– Poured concrete entry steps as per elevations; number of risers may very based on grade.
– Municipal address numbers.
– Self-sealing architectural shingle roof with limited life time warranty.
– Maintenance-free aluminum soffit, fascia and downspouts where applicable.
– All Roof top terrace units to include wood privacy screen, railings, rough in gas line for future BBQ and modulette PVC decking (ass per model type).Framing:
– Tongue and grove subfloor sheathing, sanded joints, screwed and glued to engineered floor joist.
– Wood demising wall assembly.
– 2”x6” exterior wall construction.Interior:
– All Basement, Ground, and 2nd Floor ceiling height of approximately nine (9’) feet. All 3rd floor and rooftop closed area to be approximately eight (8’) feet.(all ceiling heights exclude low headroom areas due to bulkheads and dropped ceiling areas, as per plan)
– All interior wood trim and woodwork is primed and painted classic white.
– Flat stock 2 ¾ (+/-) window casing, doors in all finished areas.
– Flat stock 4” (+/-) base boards throughout finished area.
– All main and second floor interior doors to be 2 panel square in a smooth finish (as per applicable plan).
– Straight lever type hardware in a satin nickel finish with matching hinges. Privacy lock sets on all bathrooms.
– Smooth ceilings in kitchen, great room/Living rooms, bathrooms and Laundry rooms (as per plan).
– Bedrooms to receive sprayed stipple ceilings with a 4” smooth border.
– All closets have pre-finished melamine shelving and metal dowels.
– Quality latex paint on interior walls (choice of two colours) from builder’s standard samples.
– Elegant natural finish Oak Staircase with Oak Veneer Stringers and Oak Nosing from First to second floor as per applicable plans.(units that only have two storey and units with roof top terraces.)
– Elegant 1 ¾” Oak Pickets with 3” solid Oak Handrail for Staircase within units as per plan in natural finish.Flooring:
– High quality imported ceramic tiles (12”x 12” or 13”x 13”) in all bathrooms and laundry/mechanical rooms as per applicable plan from builder’s standard samples.
– Quality 35 oz. broadloom with under pad in all bedrooms and upper hallways, as per applicable plan (one colour throughout.)
– Engineered laminate flooring in great room, front foyers, kitchen and upper landings at roof top terrace as per plan in a natural finish.
Kitchen:
– Kitchens to be quality built cabinetry (as per builders standard samples).
– Kitchen countertops to be granite (from builder’s standard samples) including extended flush breakfast bar where applicable.
– Moen single lever pull-out kitchen faucet (as per applicable plan).
– Wall-mounted exhaust hood fan (stainless Steel) Bathrooms & Powder Room:
– All bathrooms (except powder room) to be quality built cabinetry (as per builders standard samples).
– Choice of designer-selected laminate top countertops from builder’s standard samples.
– Mirrors in all bathroom(s) and powder room.
– Ceramic wall tiles in all tub/shower combo units.
– White ceramic bathroom accessories.
– White plumbing fixtures throughout.
– Water-efficient lavatory faucets and shower heads throughout.
– Ultra high efficiency water-saving toilets throughout.
– Moen single lever faucets in all bathrooms and the powder room.
– Bathrooms feature a 5’ acrylic deep soaker tub with 8” x 10” ceramic wall tiles and ceiling (as per plan) from Caliber’s standard samples.
– Temperature controlled shower valves and water-saving showerheads.
– White pedestal sink in powder room (as per plan).
Electrical:
– All copper wiring throughout the home.
– 100 Amp Service, with circuit Breaker with individual metering of hydro.
– Interior light fixtures in every room and all hallways (excluding bathrooms).
– All bathroom electrical receptacles with a ground fault interrupter (G.F.I.).
– Tamper-resistant receptacles throughout, to ensure child safety.
– White decora switches and plugs throughout.
– Front door electric door chime.
– Heavy duty cable & receptacle for stove and dryer.
– Interconnected smoke alarms on each level, as per the Ontario Building Code.
– Carbon Monoxide detector as per the Ontario Building Code.
– Weatherproof GFCI exterior electrical outlet at balcony.
– Split-circuit electrical outlets above the kitchen counter for future small appliances.
– Rough-in electrical wire for future dishwasher in the kitchen.
– All bathrooms (with or without windows) have Exhaust fan vented to the outside.
– Security rough-in wiring; security pre-wiring to all windows and exterior doors to lower levels and ground levels and to unit entry doors, balcony doors on second floor levels. Each unit shall receive pre-wiring for one keypad and one motion detector.
– Strip light over vanities for all bathrooms.
– Pre-wiring for cable TV in all bedrooms and great room (RG-6 Cable Standard)
Heating:
– Integrated mechanical system with dual purpose hot water complete with dual high efficiency air distribution system for heating and cooling.
– Rental boiler system for domestic water.
– Central air conditioning
– Centrally located electronic thermostat on main floor.
– Rough in gas BBQ line provide on units that have roof top terraces only (gas line installed on roof top terrace.)
Plumbing:
– Flexible water pipe solution using PEX pipe to reduce noise and eliminate solder contaminants within pluming system.
– All sink basins and plumbing fixtures to include shut-off valves.
– Water supply and drain provisions for future dishwasher in kitchen.
– Lower units to have hose bib at sunken terrace with a shut off
– Upper units to have hose bib in mechanical room.
– All laundry rooms have hot and cold water with drain provisions for future washing machines.
Additional Features:
– Duct cleaning to be completed by builder prior to closing.
Warranty:
– Caliber Homes Guarantee.
– Backed by “TARION” (Ontario New Home Warranty Program.)
– Caliber Homes Inc. is a registered member of TARION in Good Standings, and shall comply with all warranty requirements.
– 7 year structural and 2 years warranties and 1 year Builder’s comprehensive warranty
High Park Urban Towns marketing summary
High Park Urban towns offer unique features inside and out, from beautiful finishes throughout your interior and central parkette amenities outside for you to enjoy indoor & outdoor living.THIS IS WHERE YOU WANT TO BE.
Experience all that Aurora has to offer with so much to see and do all year long. With a wide variety of parks, trails and exciting cultural gems including museums, art galleries and heritage sites.
Address
Open on Google Maps- Address 15086 Yonge Street, Aurora, ON
- City Aurora
- State/county Ontario
- Country Canada
Details
Updated on November 9, 2023 at 4:43 am- Price: $749,990 - $1,119,990
- Property Size: 625 - 1235 SqFt
- Bedroom: 1 - 2.5
- Property Type: Residential, Townhouse
- Property Status: Under Construction
- Units: 53
- Stories: 4
Features
Contact Information
View Listings- Tony Josan
- 416-273-3000WhatsApp

