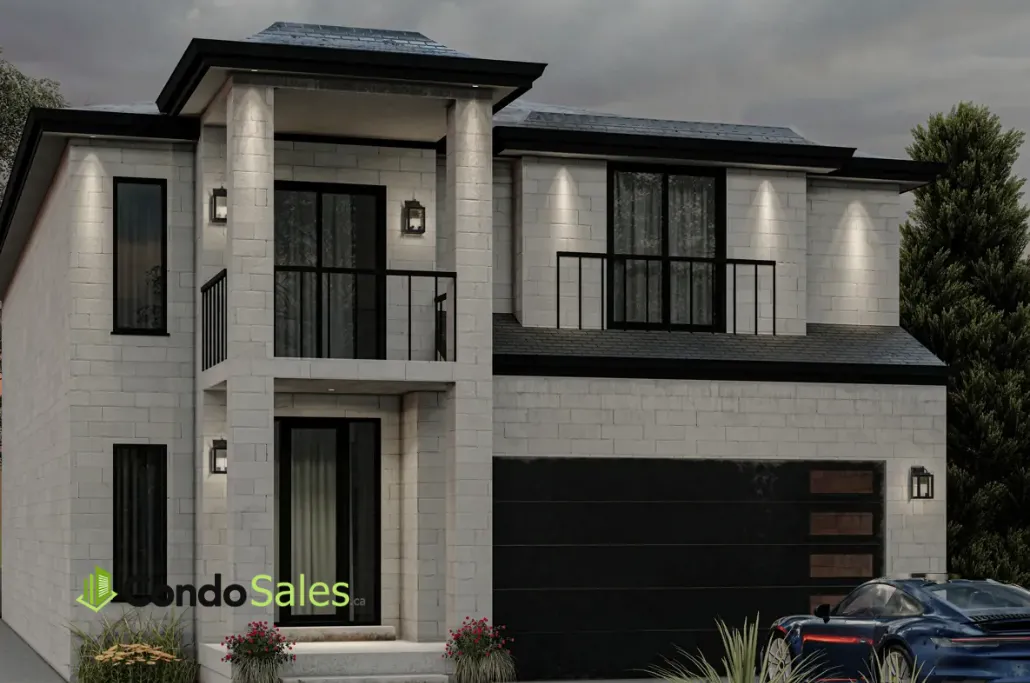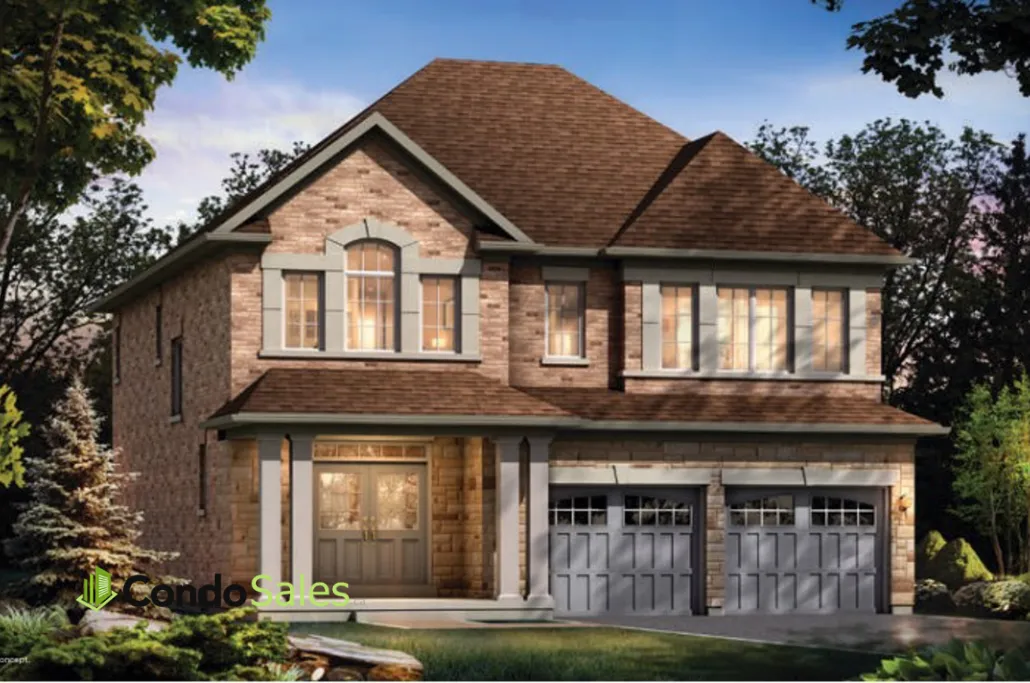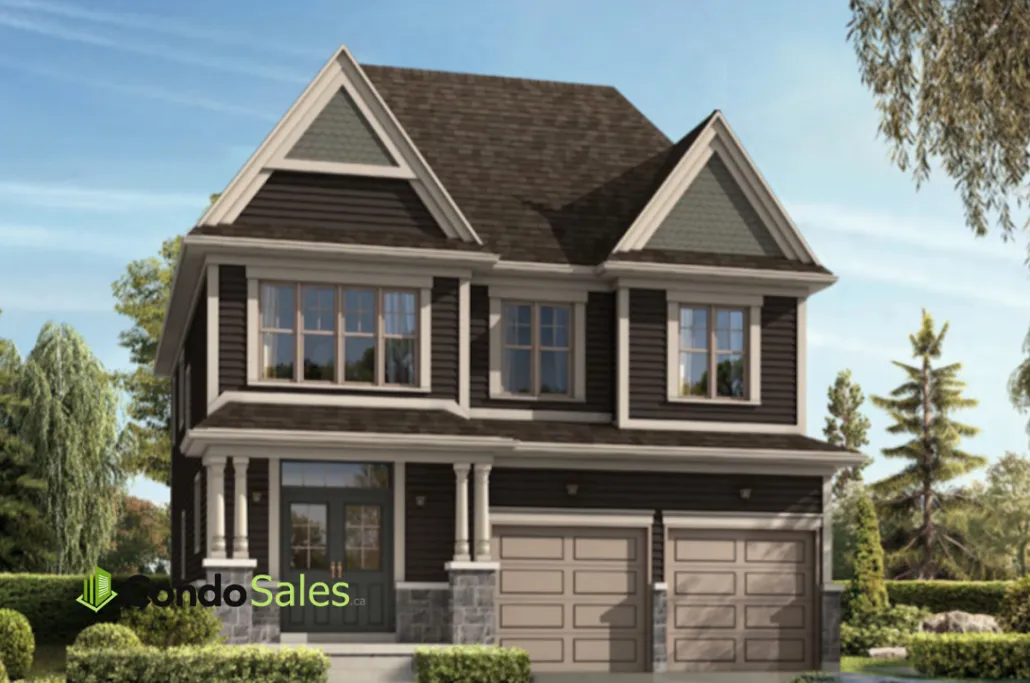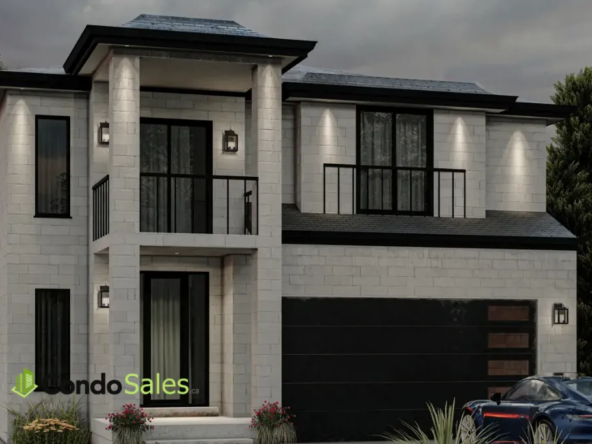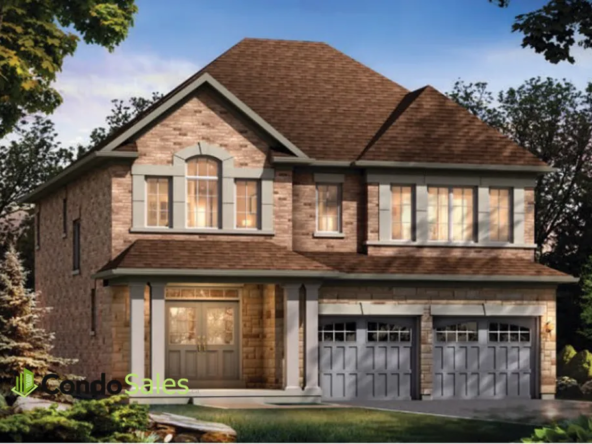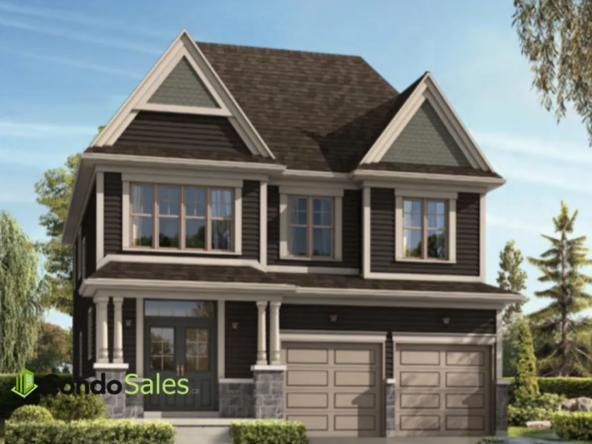Overview
- Residential, Single Family Home
- 3 - 4
- 100
- Units
- 1763 - 3136 SqFt
Description
Overview
Features and finishes
200-amp breaker panel and service installed, location may vary
Electrical receptacle with integrated USB port in kitchen
Two (2) telephone outlets
Three (3) R06 coaxial cable outlets
Two (2) set up for CAT 5
Homes are roughed in for security systems
Early warning smoke detectors including a visual component
Carbon monoxide detector directly connected to electrical panel
Heavy duty wiring and receptacle/outlet for stove and dryer
All utility rooms are unfinished
White Decora-style switches throughout the home
Electric door chime for front entry
High efficiency furnace installed
Rental water heaters are high efficiency direct vent water heaters, on demand
Exhaust fans in all bathrooms and laundry room areas as required
Efficient programmable thermostats to be installedKitchen Features
Variable speed stainless steel exhaust hood fan over stove area with 6″ vent to outside
Extended height upper cabinet 42″
Cabinet doors and drawer fronts available in oak, melamine or MDF
Choice of granite counter tops from vendors standard sections
Double stainless steel undermount sink with chrome single lever kitchen faucet
Open undercounter area for future dishwasher (cabinet not provided)
including electrical and plumbing rough-in
All electrical receptacles in the kitchen counter area are on dedicated circuits
20 amp
Heavy duty receptacle for stove
Dedicated electrical outlet refrigerator
Outlet on island provided when plumbing, electrical, or HVAC components are located within
Walk-in pantry with melamine shelves as per plan
Laundry Features
Single laundry tub with faucet as per plan
Heavy duty electrical outlet for dryer and electrical outlet for washer
Dryer vented to exterior
Hot and cold-water faucet niche with drain pipe for automatic washer (main and second floor laundry only as per plan)
Interior Features
9′ Ceilings on main floor and 8′ ceilings
on second floor (excluding bulkheads as required)
Finished areas to have carpeted treads and risers and natural with varnish oak stringers, railings and spindles
Basement stairs in paint grade finish
Interior trim includes colonial 3 1/4″ casings and 4 1/4″ baseboards painted white
Trim and doors to be painted with semi-gloss paint
Molded 2-panel smooth interior passage door
Satin nickel finish, straight interior door levers and hinges
Interior walls to be finished with Dulux flat paint
One paint colour choice throughout
Ceilings in all rooms will be smooth finish
35 oz. Broadloom carpet with 3/8″ chip foam under pad in finished areas as per plans
Premium grade ceramic floor tile in foyer, powder room, kitchen, breakfast
room, laundry room and all bathrooms, as per plans or click vinyl
Metal strip thresholds where ceramic flooring abuts other flooring
All sub-floors to be nailed and glued down
Wire closet shelving throughout including linen closet(s)
Bathroom Features
Master Ensuite and Main bathroom as per plan include quality finish cabinets with granite countertop
Cabinets available in Maple, Oak, MDF,
and other materials as per vendor’s standard selection
Mirror installed above vanity with wall mounted light fixtures(s)
Single level chrome faucets with pop-up drains in all vanities
Premium china sinks used in all bathrooms
White bath fixtures throughout
Tub/shower enclosure to include ceramic wall tile to ceiling (not including ceiling)
Master Ensuite shower to have acrylic base, tiled walls and ceiling with recessed light and framed glass door, as per plan
Powder room includes white pedestal basin and single hole bathroom faucet
Premium elongated low consumption toilets
All plumbing fixtures are fitted with shut-off valves
Towel bars and toilet paper holders for each bath are provided
All bathrooms fitted with privacy locks
High Valley Estates Cayuga marketing summary
Address
Open on Google Maps- Address 28 Pike Creek Drive, Cayuga, ON
- City Cayuga
- State/county Ontario
- Country Canada
Details
Updated on July 7, 2023 at 7:24 am- Price: $999,999 - $1,650,000
- Property Size: 1763 - 3136 SqFt
- Bedrooms: 3 - 4
- Property Type: Residential, Single Family Home
- Property Status: Under Construction
- Units: 100
Contact Information
View Listings- Tony Josan
- 416-273-3000WhatsApp

