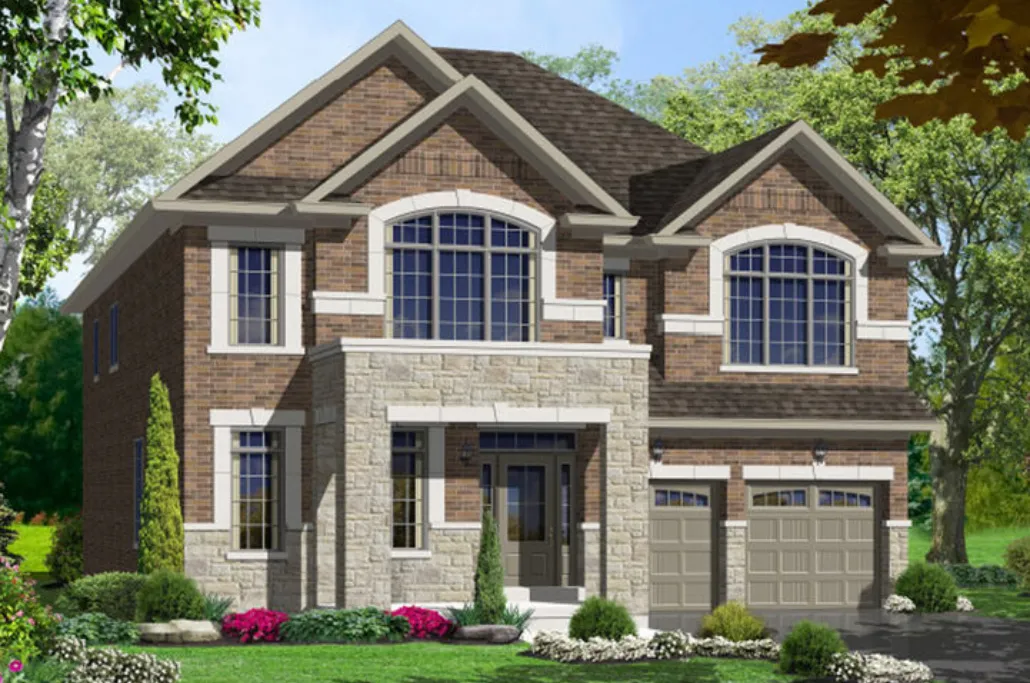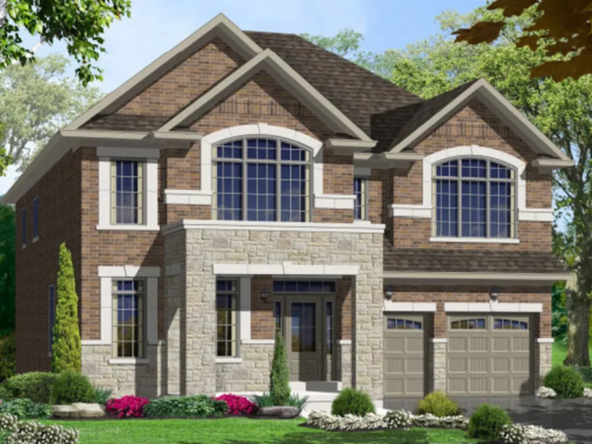Honey Hill – Phase 2
Overview
- Residential, Single Family Home
- 1 - 4
- 160
- Units
- 1341 - 2900 SqFt
Description
Overview
Current incentives
- Builder Decor Dollars
- 33′ & 36′ – $10,000
- 40′, 45′ & 50′ – $15,000
- (to be used at Builders Decor studio-inclusive of HST)
- All Models to Receive
- 3 1/8 x 3/4 natural finish oak hardwood flooring on main floor (exclude all tiled areas
Features and finishes
• Architecturally custom designed single detached two storey homes ranging from 33′ lots to 45′ lots.
• Distinctive elevations utilizing genuine clay brick, vinyl siding including shakes and shutters, stone,hardie board panels and trims, decorative painted fibreglass columns and other complementary materials as architectural detailing as per renderings.
• Upgraded metal clad insulated 6′ – 8″ front doors with sidelights and/or transom window, as per elevations.
• 5′ or 6′ sliding thermo-pane glass patio doors with screens or garden door with Low E and Argon Gas as per plan (where applicable).
• Pre-finished maintenance free aluminum soffits, frieze boards, fascia, eavestrough and down pipes.
• Self sealing high grade shingles with a 25 year manufacturer’s warranty.
• Maintenance free, Energy Star Rated, vinyl casement windows (fixed or operators), Low E glass, white window grilles on front elevations. Sides and rears to have white vinyl casement windows. Screens on all operating windows.
• Maintenance free 30″x14″ white vinyl Basement windows with screens and window wells if required by grade.
• Premium quality “Carriage Style” 8′ x 7′ sectional garage doors with decorative light inserts and painted finish, as per applicable models.
• Metal insulated Entry Door from Garage to House where shown on plan (where grade permits only).
• High quality caulking applied around all exterior doors and windows.
• Two exterior water taps; one at rear and one in garage with interior shut-off valves.
• Exterior landscaping to include: Fully sodded lot except where paved). Walkway from driveway to front entry and rear patio to have laid precast concrete slabs, as per plan.
• Quality Exterior black decorative coach lamps, selected by builder.
• Decorative plaque house numbers.
• Two (2) exterior weatherproof electrical outlets (one at front porch and one at rear entry) with ground fault interrupters.
• Two stage asphalt driveways. The base coat is included in the purchase price. The top coat will be at the purchaser’s expense, which is to be paid on closing.
• Pressure treated decks will be provided where decks are required at the rear patio as per grade. A deck premium may be applicable.
• Where walk-out basement conditions may be applicable, the following features are included in the premium; Basement sliding patio door, rear basement vinyl casement window, pressure treated wood balcony off the main floor patio door without stairs, step down brick veneer construction and an additional exterior light and electrical outlet.INTERIOR FEATURES
• Soaring 9 foot ceilings on Main Floor and full 8 foot ceilings on second floor on all 33′, 36′, 40′, 45′ and 50 models. (Excluding drop ceiling areas)
• Choice of quality 12″ x 12″ or 13″ x 13″ ceramic flooring through Foyer, Main Hall, Kitchen/Breakfast Area, Powder Room, all Bathrooms and Laundry Room, (from builder’s standard samples), as per plan (where applicable).
• All ceramic flooring is laid on a scratch coat and thresholds are finished in metal.
• Your choice of Luxury 35 oz. broadloom with 7/16″ under-pad on all areas excluding areas designated for ceramic tile.
• Natural finished oak railings with 1-5/16″ oak pickets, 2-5/8″ oak handrails. Paint grade stairwell stringers with carpeted risers, treads and landings. All staircases to basements to be painted construction grade spruce.
• Classique interior passage doors including bedroom closets with 4″ baseboards and 2-3/4″ casings throughout.
• All Archways to be trimmed.
• Decorative wood columns, as per plan.
• Nickel or pewter plated front door passage set with security dead bolt lock with polished nickel or pewter knobs on all interior doors and privacy locks on all bathroom doors.
• All interior walls to be painted with quality latex paint (choice of one colour from builder’s standard samples). Kitchen, Laundry room and all Bathroom to be semi-gloss.
• All interior trim to be painted with semi-gloss off-white paint.
• Smooth ceilings in kitchen, breakfast, bathrooms, powder room and laundry room. Sprayed texture ceilings with 4″ smooth border in all other rooms.
CONSTRUCTION
• All drywall secured with screws.
• Cement board or Denshield on tub and shower enclosure walls.
• Poured concrete foundation walls with heavy duty damp-proofing, drainage membrane and weeping tile, where required.
• Superior 2′ x 6′ Wood Frame Construction on exterior walls.
• 5/8″ O.S.B. tongue and groove sub-flooring fastened with nails and screws.
• Professionally engineered roof trusses (as per applicable plan).
• Steel beam construction where applicable.
• Garage floors to be steel reinforced poured concrete.
• Basement floors to be poured concrete with floor drain.
KITCHEN/BATH/LAUNDRY
• Purchaser’s choice of quality kitchen cabinets and granite counter tops with standard breakfast bars and provision for future dishwasher, as per plan.
• Split electrical outlets on kitchen counter level for small appliances.
• Kitchen exhaust fan and hood vented to outside, where applicable.
• Double stainless steel sink with single lever Moen faucet.
• Custom made vanity in all bathrooms, as per plan.
• Pedestal sink in powder room.
• White plumbing fixtures in all bathrooms.
• Ceramic 8″ x 10″ wall tile up to and including ceiling in shower stalls and up to ceiling in standard bathtub enclosures.
• Separate shower stall with marble surround (as per applicable plan).
• Ceramic accessories in powder room and all bathrooms.
• Mirror above pedestal sink in powder room and above vanity in all bathrooms.
• Single lever Chrome Moen lavatory faucets throughout.
• Durable, condensation free and noise free plastic 1/2″ PEX plumbing pipes and fittings throughout.
• Washer connections and laundry tub with faucet, as per plan.
• Heavy duty outlet for dryer and venting for dryer including an exterior vent cap.
• Pressure balanced temperature control valves in ensuite and main bath shower enclosure.
• Energy efficient water saver shower heads and toilet tanks.
• Shut off valves for all faucets.
HEATING/INSULATION/AIR CONDITIONING
• Insulation to meet or exceed Ontario Building Code Standards. R60 blown insulation in attic, R22 Batt insulation for exterior walls. R20 Full height Blanket Wrap in Basement.
• Expansion foam insulation to perimeter of exterior doors and windows for air sealing.
• House sealed with vapour barrier as per Ontario Building Code.
• High efficiency forced air gas furnace with electronic ignition.
• HRV system for better air circulation.
• Thermostat located on the main floor.
• Exhaust fan in powder room and all bathrooms.
• Ductwork sized to accommodate future installation of central air conditioning.
• Power vented rental gas hot water heater and drain water heat recovery pipe(s).
ELECTRICAL/MEDIA/SECURITY
• Electrical service and breaker panel in accordance with Electrical Safety Authority.
• Electrical outlets in all bathrooms and powder room include ground fault interrupter.
• Switched light fixtures (pre selected by builder) in all rooms except living room and dining room (as per plan). Switched outlet in living room and capped ceiling outlet with switch in dining room.
• White decora light switches & plugs throughout.
• One electrical outlet in garage.
• Waterproof light to all separate shower stalls as per applicable plan.
• Receptacle provided in garage ceiling for future garage door opener for each overhead garage door.
• Door chime with door bell at front entry.
• Direct wired Smoke, Strobe and Carbon Monoxide Detectors interconnected throughout each house in accordance with the Ontario Building Code.
• Heavy duty wiring for stove and dryer receptacle provided.
• Rough-in Telephone outlet in Kitchen, Family Room and Master Bedroom.
• Rough-in high speed RG6 cable TV outlet in Family Room and Master Bedroom.
• Rough-in for central vacuum inlet dropped to the basement or garage.
WARRANTY
Highcastle Homes is committed to providing excellent service under the guidelines by Tarion Home warranty program including:
• One (1) year warranty protection against defects in workmanship and materials supported by the Tarion Warranty Corporation.
• Two (2) year warranty protection against defects in workmanship and materials including electrical, plumbing and heating delivery and distribution systems, and caulking for windows and doors preventing water penetrations.
• Seven (7) year warranty protection against major structural defects as defined in the Tarion Warranties Planning Act
Honey Hill – Phase 2 marketing summary
It doesn’t get any sweeter than this.
Welcome to Honey Hill, in beautiful and tranquil Alliston. A brilliant master planned community nestled harmoniously amongst the natural beauty of the landscape and the perfect place to put down roots. Here you’ll enjoy an ideal combination of wide open spaces near modern amenities – close to shopping, restaurants, recreational facilities, mature greenspace, and much more!
Address
Open on Google Maps- Address Honey Hill Community | 3 Dunham Drive, New Tecumseth, ON
- City New Tecumseth
- State/county Ontario
- Country Canada
Details
Updated on September 28, 2023 at 6:46 am- Price: $974,990 - $1,304,990
- Property Size: 1341 - 2900 SqFt
- Bedroom: 1 - 4
- Property Type: Residential, Single Family Home
- Property Status: Pre Construction
- Units: 160
Features
Contact Information
View Listings- Tony Josan
- 416-273-3000WhatsApp




