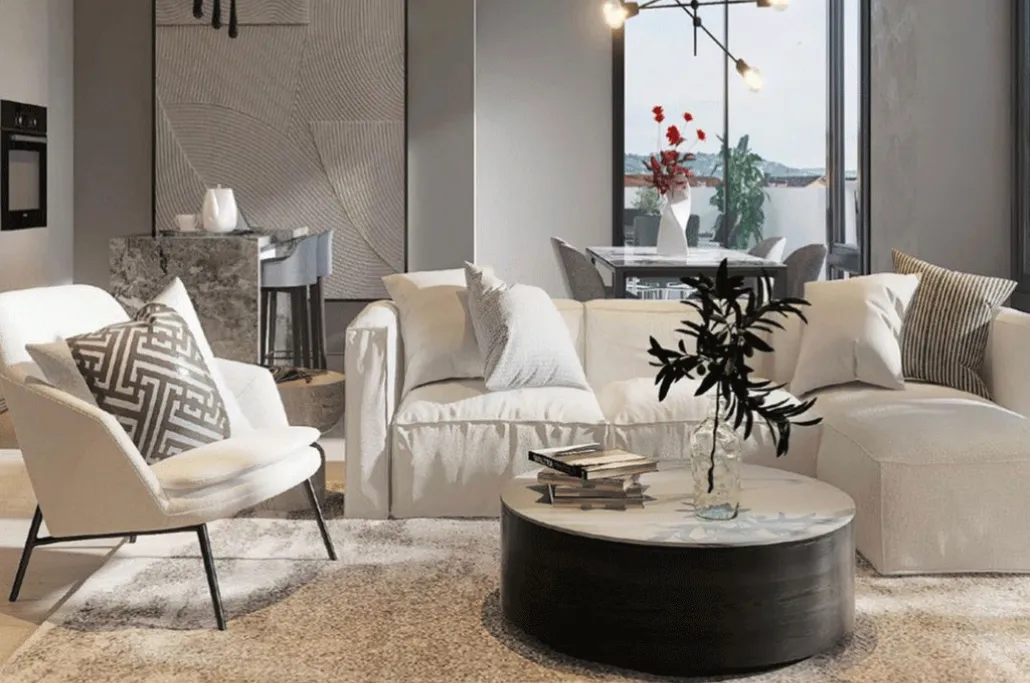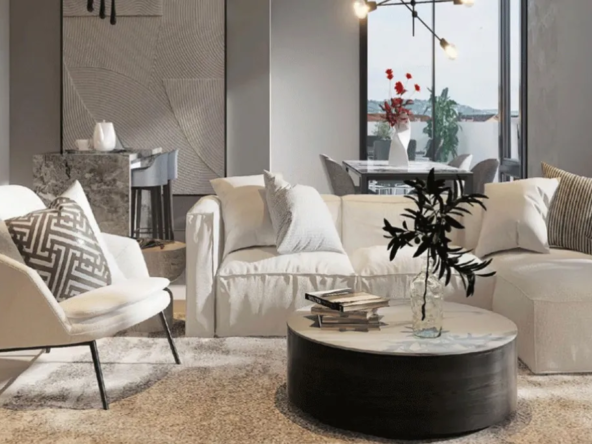Overview
- Condos, Residential
- 1 - 2.5
- 327
- Units
- 15
- Stories
- 480 - 1122 SqFt
Description
Overview
Current incentives
- -FREE Right to Assign
- -Right to Rent During Occupancy
- -Development Charges Capped (1BD – 8K & 2BD – 10K)
- AND Choose one of the below:
- 1. One Year Free Condo Fees
- 2. $10,000.00 Off the Parking
- 3. $15,000 decor credits
- *Incentives current as of May 19, 2023
Features and finishes
• Town of Newmarket community park adjacent the property
• Landscaped Urban Square with commercial units and outdoor seating overlooking Davis Drive
• Podium rooftop landscaped terrace with lounging areas, seating, tables, barbecue facilities and water feature
• Indoor gym with change rooms, yoga area and commercial-grade gym equipment• Contemporary party/event room with servery and wet bar
• Generous visitor parking, both surface and underground
• Outdoor dog walk area and indoor dog wash station
• Daytime concierge, virtual concierge after hours and weekends
• Elegant lobby with lounge area and parcel storage room
• Designer-appointed guest suiteINNOVATIVE BUILDING FEATURES
• Building access includes Enterphone security system and FOB controlled access
• Two elegantly appointed elevators serving all floors from basement parking to penthouse
• Furnished meeting room
• Mail room
• Eco-conscious tri-sorter waste and recycling system with disposal chute serving each floor, except ground floor
• Underground resident parking
• Bicycle storage areas
• Provision (rough-in) for 25 electric car charging stations
• Lockers available for purchase
SUITE INTERIORS
• Smooth, white paint finish ceilings throughout
• 9′ nominal height ceiling except under bulkheads and dropped ceiling areas
• Drywall finished in builder’s standard off-white paint
• Interior trim and baseboards painted to match walls
• Painted interior doors, with designer hardware
• Contemporary wide plank laminate or vinyl plank floors throughout, except in bathrooms, laundry and utility closets
• Coated wire closet shelving, as per plan
• Private balcony or terrace with sliding glass door and/or glass swing door access, as per plan
CONTEMPORARY KITCHENS
• Contemporary kitchen cabinetry
• Stylish quartz countertop with square edge
• Ceramic tile backsplash
• Single bowl stainless steel undermount sink
• Single lever faucet with pull-out vegetable spray
• Stainless steel fridge, dishwasher, Ceran top range and vented hood fan. Appliance sizes vary according to kitchen size – 1 bedroom and 1 bedroom and den units will have a 24″ wide fridge, range and range hood and 18″ wide dishwasher; 2 bedroom units will have a 28″ wide fridge, 30″ range and range hood, and 24″ dishwasher.
• Optional islands, as per plan
• LUXURY BATHROOMS
• Ceramic or porcelain floor tiles
• Ceramic wall tile for shower walls and bathtub enclosures
• Contemporary vanity cabinet with square edge quartz countertop, white undermount sink and single lever faucet
• Vanity mirror
• White soaker bathtub, as per plan
• Frameless glass shower enclosure, as per plan
• Pressure controlled shower faucet with rain head
• One-piece toilet with soft close seat
LAUNDRY ROOM
• Ceramic tile floor
• White stacked washer/dryer vented to exterior
ELECTRICAL AND MECHANICAL DETAILS
• Electrical panel with circuit breakers in each suite
• Electrical outlets throughout and GFI receptacles in kitchen, bathrooms and balcony/terrace and 2 outlets with USB port
• Telephone and cable outlets in living room and master bedroom
• Switched ceiling-mounted light in kitchen, walk-in closets, laundry and entrance foyer
• Designer wall mounted light fixture in bathrooms over vanity
• Waterproof pot light in shower/tub enclosures
• Switched receptacle in bedrooms and living room
• White Decora switches and outlets
• Interconnected smoke and carbon monoxide detectors
• In-suite sprinkler system
• Individually suite metering for hydro, water and thermal consumption
• Individually controlled heating and cooling with programmable thermostat
• Rogers Ignite High-Speed Internet service, including Rogers Advanced Wi-Fi Modem
HOMEOWNER WARRANTY PROTECTION
• Tarion Warranty Corporation New Home Warranty protection
• Manufacturer’s warranty on appliances
Kingsley Square marketing summary
The Best Location In Newmarket
Located on Newmarket’s bustling Davis Drive, and backing on to a two-acre park, Kingsley Square is just a short walk to Southlake Health Centre and is surrounded by convenient urban amenities, including GO Transit, Upper Canada Mall and fabulous recreation. An assortment of vibrant amenities within the buildings will ensure a healthy, and socially connected lifestyle for all!
-3 minutes to Hwy 404
-5 minutes to Costco and an array of super stores as well as Silver City theatres
-17 minutes to Hwy 400
-45 minutes to Downtown Toronto (Union Station)
Address
Open on Google Maps- Address 693 Davis Drive, Newmarket, ON
- City Newmarket
- State/county Ontario
- Country Canada
Details
Updated on September 28, 2023 at 6:43 am- Price: $731,640 - $982,016
- Property Size: 480 - 1122 SqFt
- Bedroom: 1 - 2.5
- Property Type: Condos, Residential
- Property Status: Under Construction
- Units: 327
- Stories: 15
Contact Information
View Listings- Tony Josan
- 416-273-3000WhatsApp




