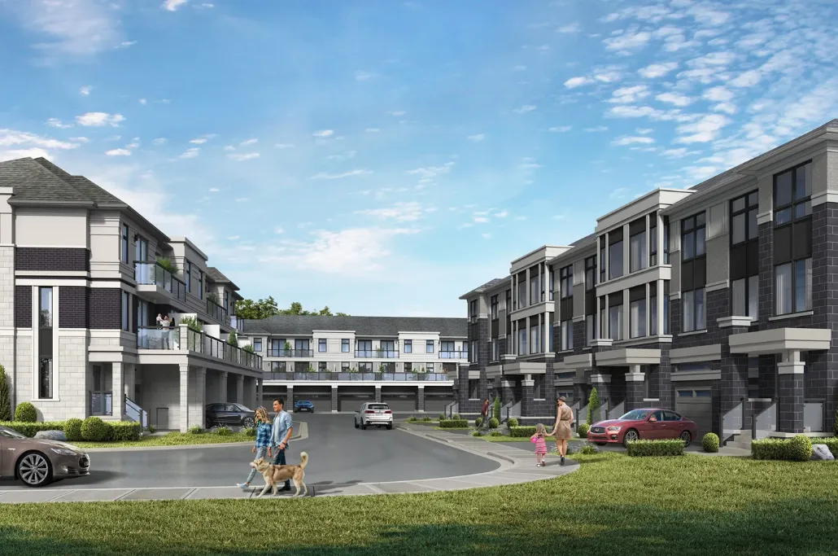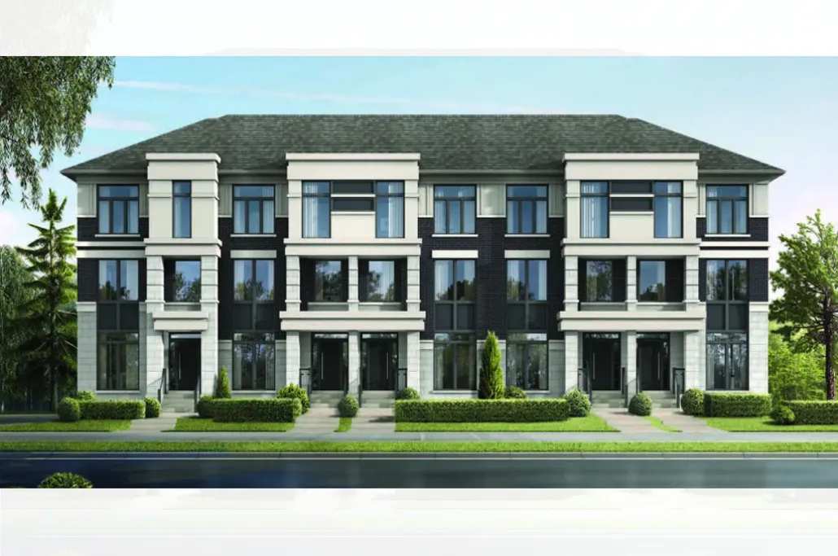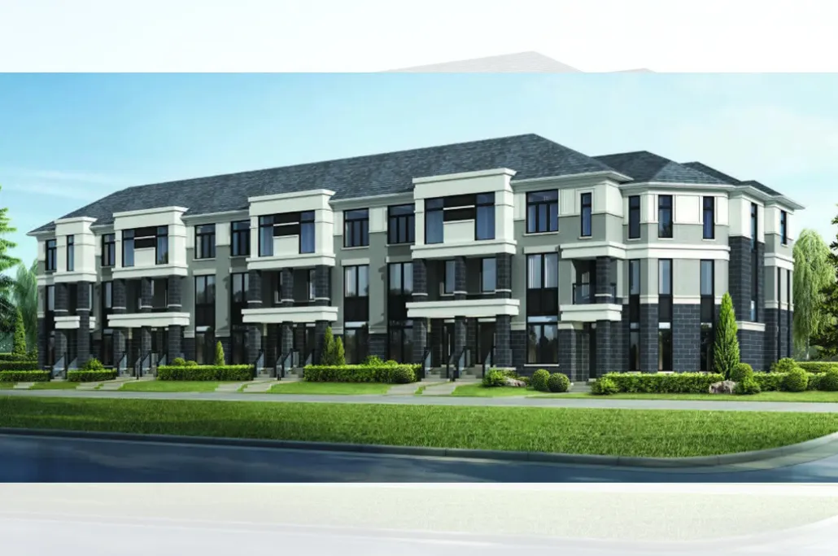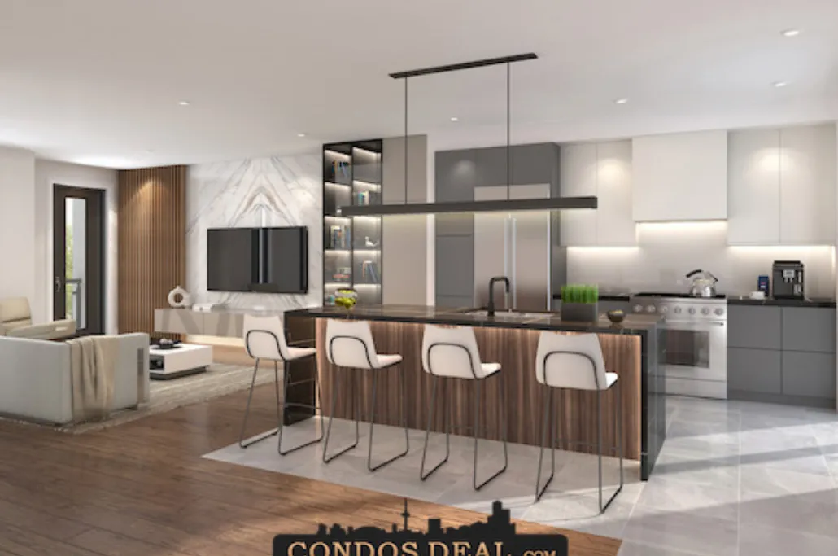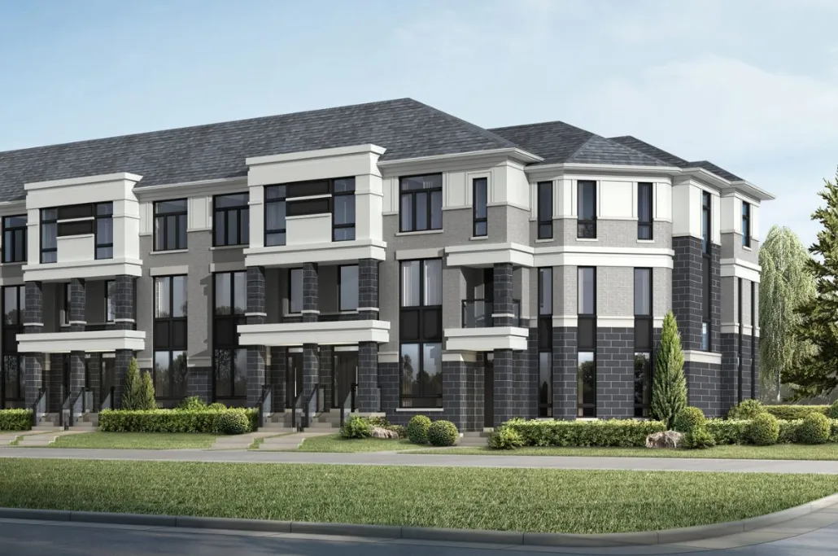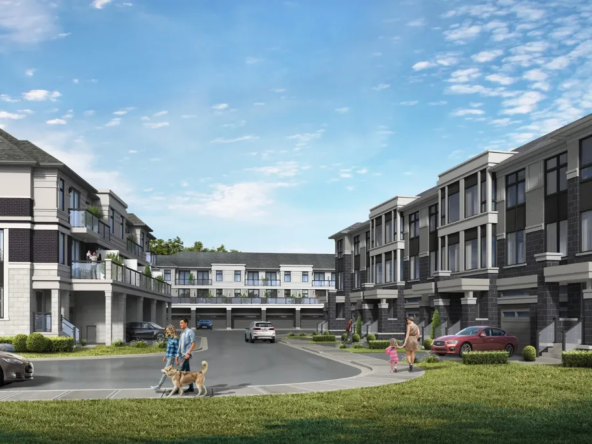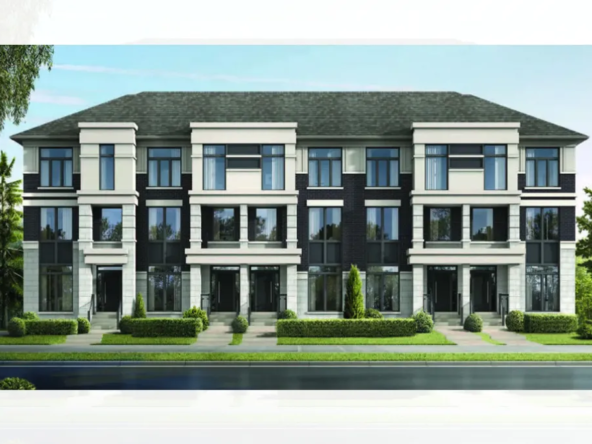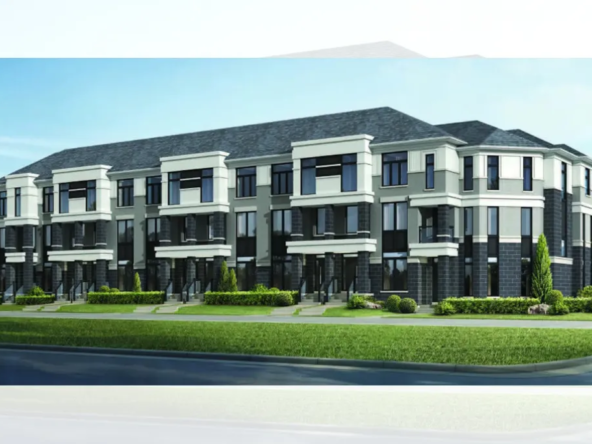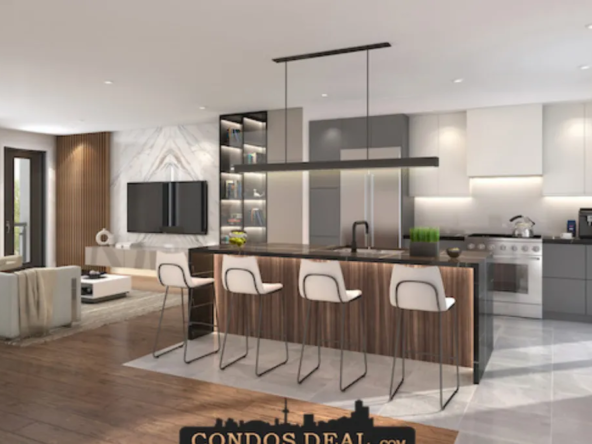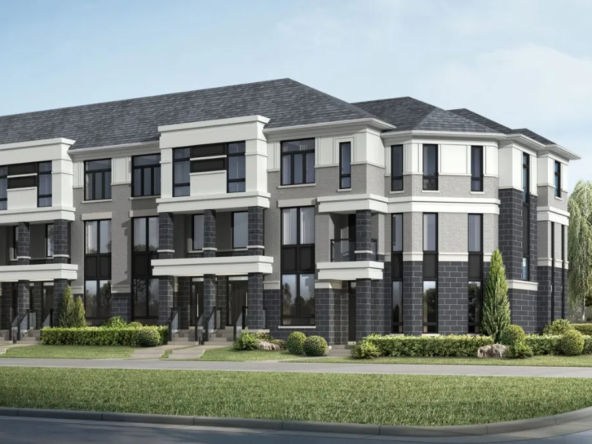Overview
- Residential, Townhouse
- 19
- Units
- 3
- Stories
Description
Overview
Features and finishes
Architecturally designed and controlled elevations featuring clay brick, stucco, precast detailing, and other materials (as per plan/elevation).
Poured concrete basement walls with drainage membrane for a water tight finish and proper drainage.
Poured concrete porches, garage floors and cold cellars (as per plan).
Exterior house walls to be constructed with 2” x 6? framing.
Garage walls other than concrete walls to be drywalled and taped.
Quality self-sealing asphalt shingles (25 years manufacturer’s warranty).
Modified torch down membrane flat roof system (as per plan).
Prefinished aluminum soffits, eaves trough, fascia and downspout (as per plan).
Maintenance-free aluminum exterior railing (as per plan and grade).
Two exterior hose bibs located in garage and at rear of house.
Lot to be fully graded, top-soiled and sodded.
Paved asphalt driveway.INTERIOR FINISHINGS FEATURES
9′ ceilings on first floor.
9′ ceilings on second and third floors.
7′ high doors and archways on main floor to compliment the raised ceiling heights (as per plan).
Smooth ceilings throughout home.
Coffered ceilings (as per plan).
Natural oak staircase complete with decorative oak handrail and decorative metal pickets.
Choice of trim selections from Vendor’s samples (3? baseboards and 2” casings).
Satin nickel finish door levers on all interior doors.
White semi-gloss painted doors throughout.
Choice of four interior wall paint colour from Vendor’s samples.
Semi-gloss paint finish in chosen colour for kitchen, bathrooms and laundry room. All other rooms to be painted in flat latex finish in chosen colour.
Shelving installed in all closets.
Electrical fireplace (optional/as per plan).
Decorative metal pickets.
WINDOWS AND DOORS FEATURES
Maintenance-free vinyl casement windows throughout, transoms and window arches (as per plan/elevation).
Metal insulated front entry doors with weather stripping.
Screens and cranks on all operating windows.
High quality caulking sealant to be used on all windows and exterior doors.
Double pane sliding glass vinyl windows throughout basement (as per plan).
Garden or sliding patio door(s) to rear yard or deck (as per plan).
Roll-up garage doors with decorative windows (as per plan/elevation).
Metal insulated door from garage to the house as per plan and where grade permits.
KITCHEN FEATURES
Choice of quality extended height kitchen cabinetry from Vendor’s samples.
Choice of quartz countertops from Vendor’s samples. Centre island with breakfast bar (as per plan).
Undermount stainless steel sink with single lever faucet.
Stainless steel exhaust hood fan over stove with duct ventilation to the exterior.
Rough-in plumbing and electrical for dishwasher.
Heavy-duty wiring and receptacle for stove.
Electrical outlets provided for refrigerator as well as at counter level for small appliances.
BATHROOM FEATURES
Choice of quality vanity cabinetry selections from Vendor’s samples (exception: pedestal sinks in powder room(s)).
Choice of quartz countertops from Vendor’s samples (exception: pedestal sinks).
Chrome single lever faucets for all bathroom sinks, bathtubs and shower stalls.
Acrylic tub as per plan, with choice of decorative ceramic tiles on all bathtub enclosure walls to ceiling.
Privacy locks on all bathroom doors and powder room.
Marble surrounding threshold on shower stalls.
Exhaust fans in all bathrooms, powder room and ensuite toilet room.
Master ensuite shower with frameless clear glass shower door and enclosures, chrome trim and choice of decorative ceramic tiles on shower walls and ceiling with sur face mounted shower light fixture (as per plan).
Vanity mirrors above sinks in all bathrooms and powder room(s).
LAUNDRY ROOM FEATURES
Laundry tub with base cabinet (as per plan).
Plumbing connection for washing machine.
Wiring, receptacle and vent for dryer.
FLOORING FEATURES
Choice of 12? x 24? ceramic tiles in foyer(s), kitchen, breakfast area, bathrooms, powder room, and laundry room (as per plan).
5′ natural oak engineered hardwood flooring on non-tiled areas of main floor, as well as on stair landings.
35 oz. broadloom with upgraded underpad throughout bedrooms, ground floor non-tiled areas, as well as opt. finished basement areas, (as per plan).
Sub-floors sanded and screwed down before application of chosen finished floor.
Quarter-round installed on ceramic and engineered hardwood floor areas.
ELECTRICAL FEATURES
100 AMP electrical service.
White Decora receptacles and switches throughout.
Conduit to garage for future electric car outlet.
Ceiling fixtures in foyer, hallways, kitchen, dining room, family room or great room, den, laundry room, bedrooms, walk-in closets and mudroom (as per plan).
Smoke detectors as per Ontario Building Code.
Carbon monoxide detector as per Ontario Building Code.
Ground fault interrupter protection in kitchen, powder room and all bathrooms.
Electric door chime.
Central vacuum rough-in.
Security system rough-in.
Black exterior lamps along front of house as per plan/elevation.
Lighting at rear door(s).
Exterior weatherproof receptacles at the front of house and rear of house.
Receptacles in garage inclusive of one ceiling receptacle for future garage door openers.
HEATING FEATURES
High efficiency forced air gas furnace with electric ignition.
Thermostat centrally located on main floor.
Spray foam insulation added in garage ceiling where livable areas above exist (as per plan).
Rental tankless hot water tank unit.
High velocity HVAC system providing superior comfort to all areas of the home.
WARRANTY
Tarion Warranty Program covers all homes as follows:
Seven (7) year warranty for major structural defects.
Two (2) year warranty for defects in workmanship and materials on electrical, plumbing, heating and building envelope.
One (1) year warranty for defects in workmanship and materials.
Lake Wilcox Towns marketing summary
A PRESTIGIOUS NEW COMMUNITY NESTLED AMONG LAKE WILCOX AND THE BEAUTIFUL OAK RIDGES MORAINE
A COLLECTION OF MODERN TOWNS IN RICHMOND HILL
Lake Wilcox Towns, set within the wooded landscape of the Oak Ridges Moraine, combines urban and suburban settings. Lake Wilcox and Sunset Beach are within walking distance providing access to recreational activities such as skating, fishing, water sports, and picnic areas.
Address
Open on Google Maps- Address 12600 Bayview Avenue, Richmond Hill, ON
- City Richmond Hill
- State/county Ontario
- Country Canada
Details
Updated on December 1, 2023 at 7:07 am- Property Type: Residential, Townhouse
- Property Status: Pre Construction
- Units: 19
- Stories: 3
Contact Information
View Listings- Tony Josan
- 416-273-3000WhatsApp

