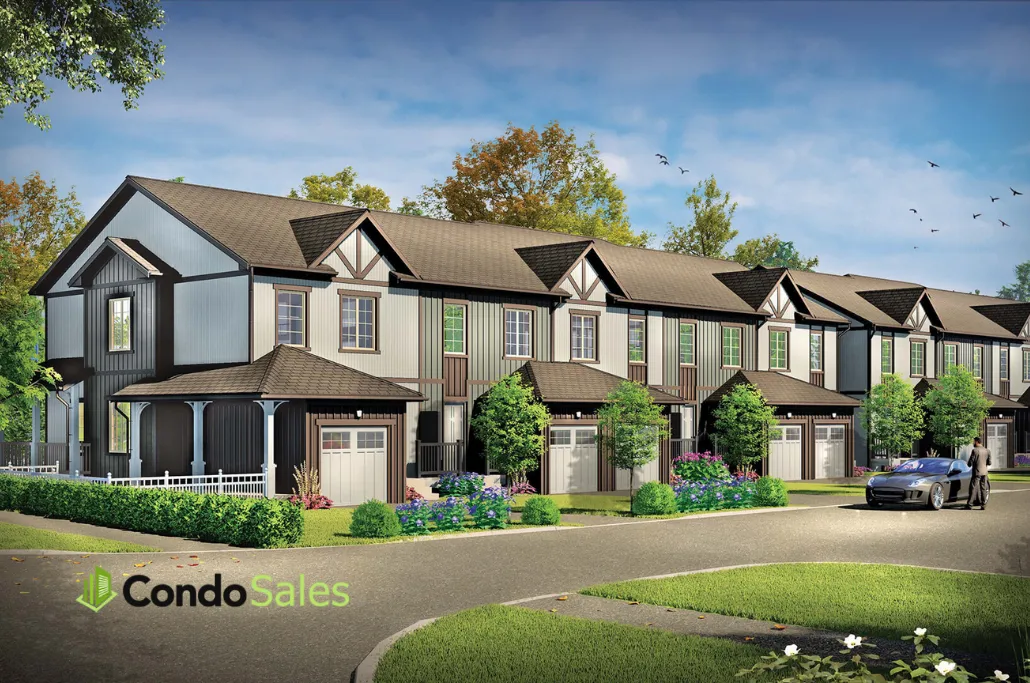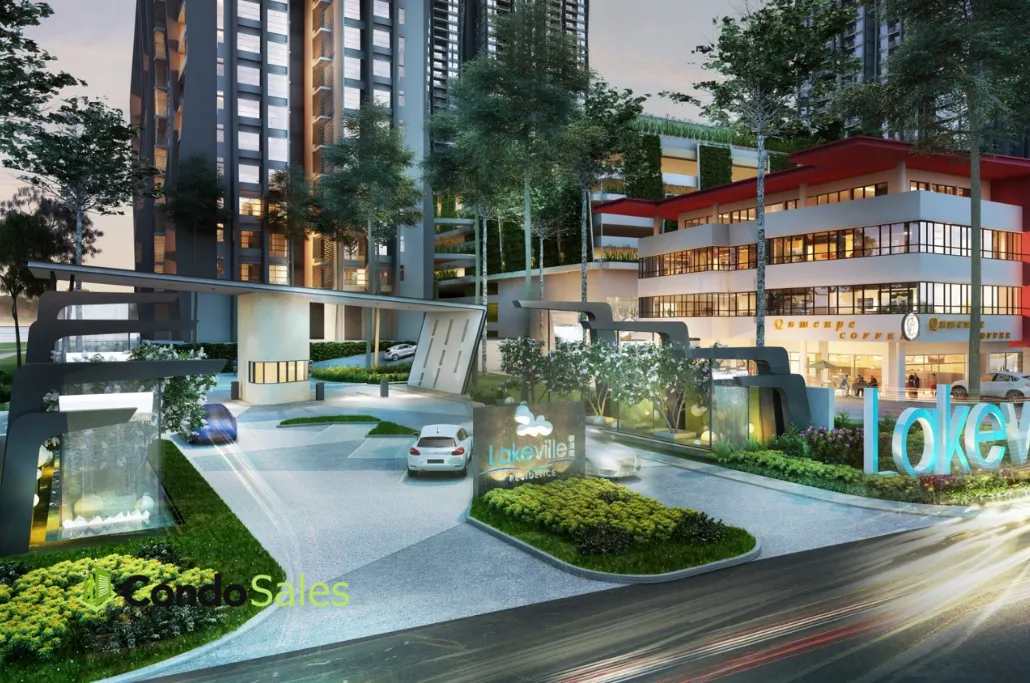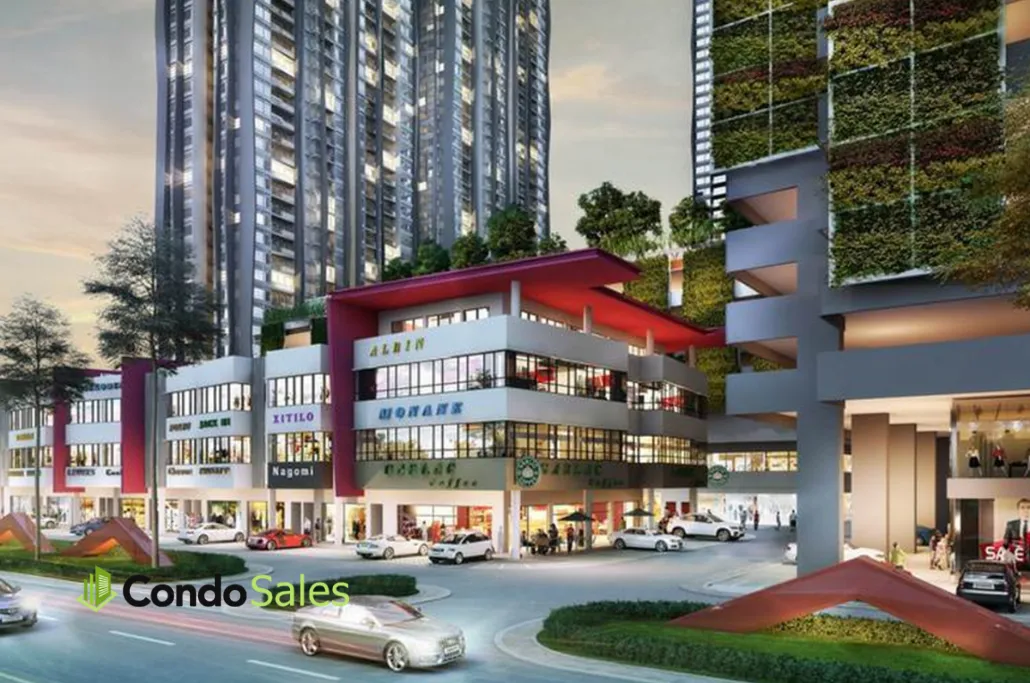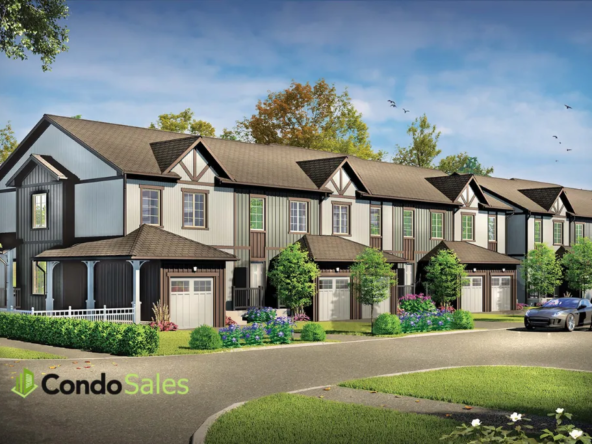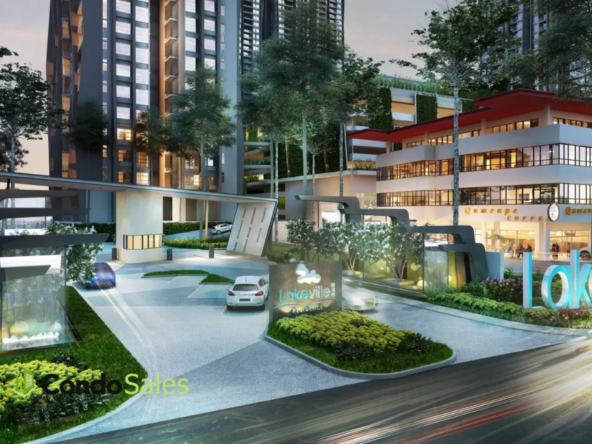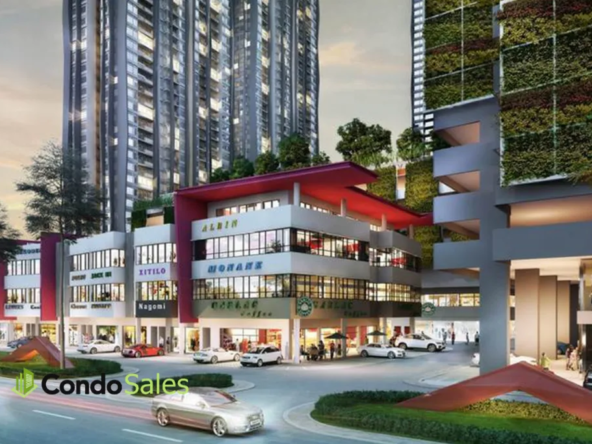Overview
- Condos, Residential, Townhouse
- 1 - 3
- 50
- Units
- 4
- Stories
- From 788 SqFt
Description
Overview
Features and finishes
SUITES
Interior
• Ceiling height in principal rooms is 8’6” (excluding bulkheads)
• Sliding or swing door(s) open to the balcony* or terrace*
• Slab style bedroom, bathroom, and washer/dryer room doors with brushed chrome hardware
• 2 1/2” door casings and 4” baseboard
• Laminate wood floors throughout with the exception of the bedroom(s)*, bathroom(s)*, and washer/dryer room*
• White ceramic floor tile in washer/dryer room
• Stacked washer and dryer unit
Kitchen
• Custom styled cabinetry in a selection of door finishes
• Granite surface counter top with straight polished edge
• Stainless steel sink
• Single lever deck mounted faucet set with pullout spray
• Stainless steel refrigerator, electric freestanding oven, and dishwasher
• Hoodfan, vented to the exterior
Bathrooms
• Custom styled cabinetry in a selection of door finishes
• Overmount vanity sink with laminate counter top (except barrier-free bathrooms)
• Mirror over vanity sink
• Ceramic floor tile
• Ceramic wall tile to bathtub* and/or shower stall* surround walls
• Pressure balanced mixing valve in bathtub* and/or shower stall*
Electrical & Mechanical
• Individual electrical panel with circuit breakers
• White decora style receptacles and switches throughout
• Waterproof pot light in shower* only
• Electrical outlet on balcony* or terrace*
• Smoke and carbon monoxide detectors provided according to OBC
• Suite controlled heating and air conditioning system
• Structured high speed wiring to support high speed communication services
• Fob controlled access system at parking garage
TOWNHOMES
Interior
• Ceiling height in principal rooms is 9’ on main floor (excluding bulkheads), and 8’ on second floor
• Smooth ceilings throughout main floor, and all bathrooms
• Broadloom stair risers and treads with natural finished oak handrail and pickets
• Slab style bedroom, bathroom, and washer/dryer room doors with brushed chrome hardware
• 2 1/2” door casings and 4” baseboard
• Laminate wood floors throughout the main floor with the exception of the kitchen, foyer, and powder room
• White ceramic floor tile in washer/dryer room
• Ceramic floor tile in kitchen, foyer, powder room, and all bathroom(s)
• Stacked washer and dryer unit
Kitchen
• Custom styled cabinetry in a selection of door finishes
• Granite surface counter top with straight polished edge
• Stainless steel sink
• Single lever deck mounted faucet set with pullout spray
• Ceramic floor tile
• Stainless steel refrigerator, electric freestanding oven, and dishwasher
• Hoodfan, vented to the exterior
Bathrooms
• Custom styled cabinetry in a selection of door finishes
• Overmount vanity sink with laminate counter top in main and ensuite bathrooms
• Pedestal sink in powder room
• Mirror over vanity sink
• Ceramic floor tile
• Ceramic wall tile to bathtub surround walls
• Pressure balanced mixing valve in bathtub
Electrical & Mechanical
• Individual electrical panel with circuit breakers
• White decora style receptacles and switches throughout
• Electrical outlet on porch
• Smoke and carbon monoxide detectors provided according to OBC
• Natural gas forced air, high efficiency heating system with thermostat
• Structured high speed wiring to support high speed communication services
Lakeville marketing summary
Crystal clear water.
Sandy beaches.
Lush parks.
Boating and watersports.Welcome to Lakeville.The newest community in Jackson’s Point, Georgina awaits you. Located on the corner of Lake Drive East and Grew Boulevard, Lakeville is far enough from the City but close enough to home. This exclusive community is comprised of beautifully designed condominium and townhome collections that are the perfect blend of simplicity and modern luxury. Savor the stunning views of Lake Simcoe during the day, and the magnificent sunsets at night.Enjoy all that cottage country has to offer – living just steps from boutiques, restaurants, sandy beaches and marinas. Georgina is only a short drive away from the modern amenities of surrounding communities such as Newmarket, Mount Albert, and Aurora. Shop, dine, and stay entertained across a variety of areas, each with their own unique offerings.
A perfect life awaits you at Lakeville.
Address
Open on Google Maps- Address Grew Boulevard & Lake Drive East, Georgina, ON
- City Georgina
- State/county Ontario
- Country Canada
Details
Updated on November 15, 2023 at 6:32 am- Price: $599,900 - $639,900
- Property Size: From 788 SqFt
- Bedroom: 1 - 3
- Property Type: Condos, Residential, Townhouse
- Property Status: Under Construction
- Units: 50
- Stories: 4
Contact Information
View Listings- Tony Josan
- 416-273-3000WhatsApp

