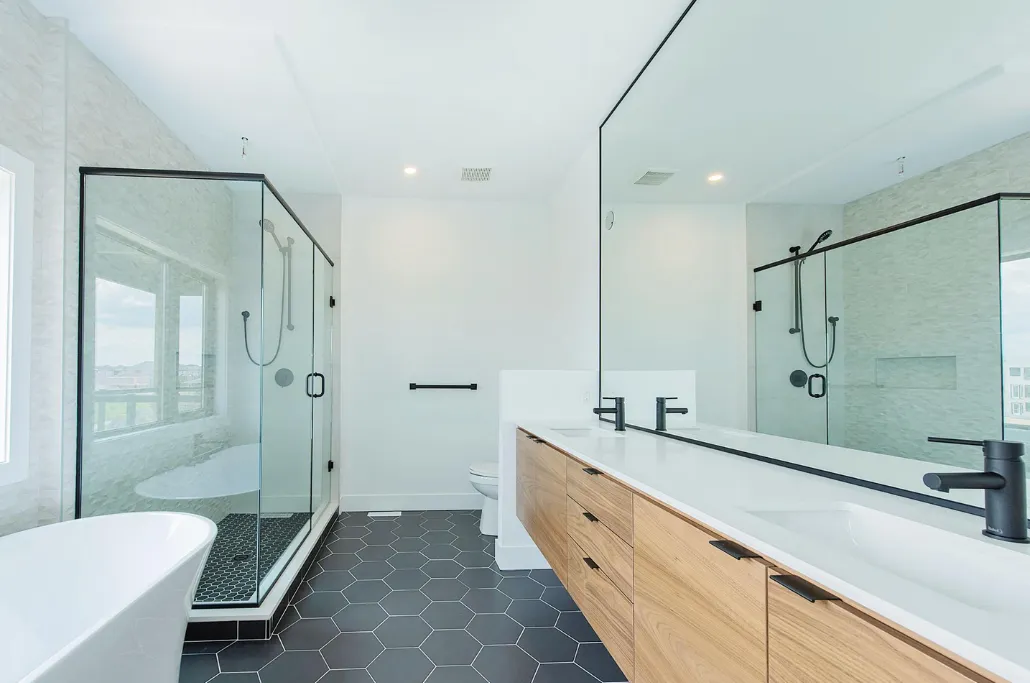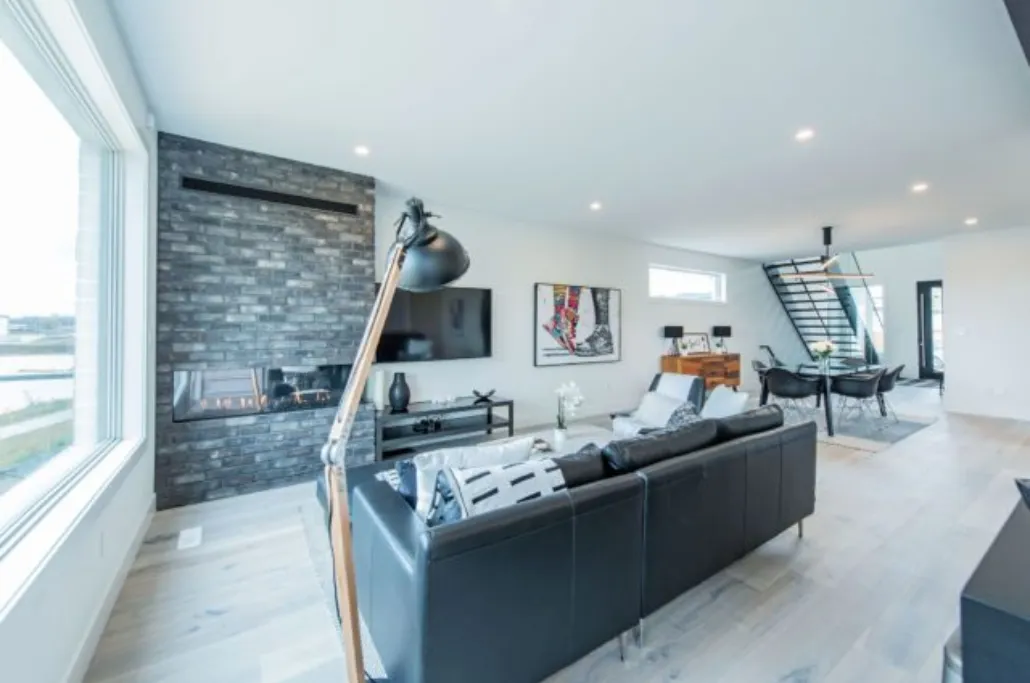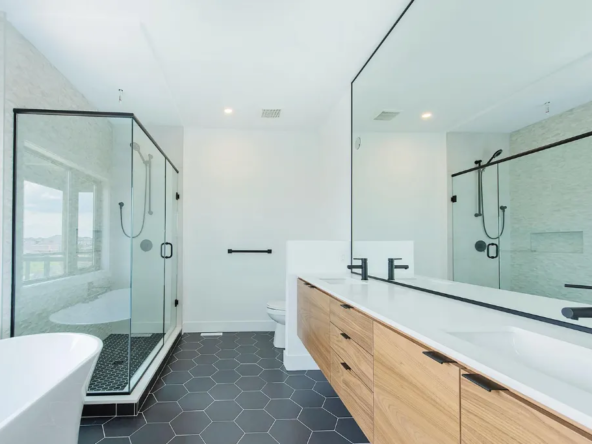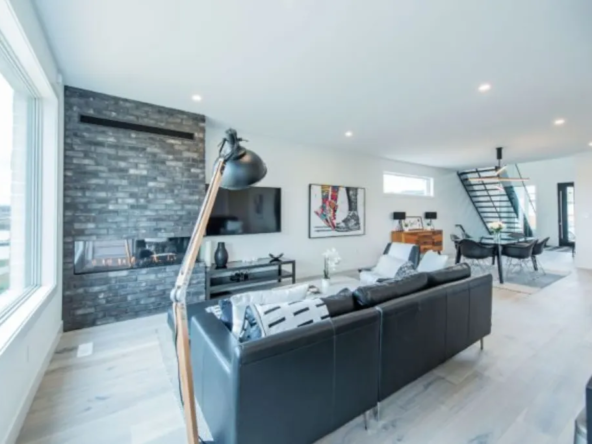Under Construction
Selling Now
Eagle Street & Hastings Street, Parkhill, ON
Overview
- Residential, Single Family Home
- 2 - 5
- 11
- Units
Description
Overview
Merritt Estates is a new single family home community by XO Homes currently under construction at Eagle Street & Hastings Street, Parkhill. The community is scheduled for completion in 2023. Available units range in price from $964,500 to $1,213,500. Merritt Estates has a total of 11 units, with 3 quick move-in homes currently for sale.
Features and finishes
PLUMBING
• Plumbing fixtures, toilets and sinks in all bathrooms
• Acrylic soaker tub in En-suite and shower, where applicable
• Double stainless steel sink, plumbing and wiring rough in for dishwasher in Kitchen
• One Laundry Tub supplied and installed
• Sump pump supplied and installed
• Rough in for future 3 pc. Bathroom in Basement, where applicable
• Two exterior hose bibs
INSULATION AND DRYWALL
• Exterior walls R-20 batt insulation and R-5 rigid foam sheathing on the exterior
• R-32 batt insulation in the vaulted ceilings, where applicable
• R-60 blown-in insulation in the attic space
• Spray Foam insulation at exposed ceiling/floors where applicable
• Orange Peel ceilings, with Flat painted ceilings in non-walk in Closets
• All Basement exterior walls to be insulated with R-20 insulation blanket
• Garage to be drywalled, taped and 1 coat of drywall compound
RAILINGS AND STAIRS
• Carpet stairs with painted/stained stringer to the 2nd Floor with closed stringer/riser and decorative railing
• Utility stair to the Basement with closed stringer/riser and handrail
• Utility stair to the garage
PAINTING
• Paint colours selected from Builder’s samples
• Flat paint for walls and semi-gloss paint used throughout on trim and doors
• Three light colours included plus white trim colour
FLOORING
• Hardwood flooring from Builder’s samples in Great Room as per plans
• Quality carpet flooring in all Bedrooms
• Tile included in Kitchen, all Bathrooms, and Laundry
KITCHEN, BATHROOMS AND LAUNDRY
• Kitchen cabinets, Bathroom vanities and countertops supplied and installed with allowance based on selected model
MIRRORS
• Standard mirrors in all Bathrooms
MISCELLANEOUS
• Security Alarm rough-in
• Central vacuum rough-in
• A total of 8 phone/cat5e/television finished outlets installed
• Tarion Warranty included
• All selections to be completed from Builder’s samples, unless otherwise noted.
All selections to be completed from Builder’s samples, unless otherwise noted.
Our policy of continual improvement in design and construction requires that specifications, equipment, dimensions and prices be subject to change without notice. If changes occur, they will be substituted with equivalent or greater value. If you have any questions in this regard, please contact a sales representative for information. E&OE. 2022TRIM, DOORS, AND HARDWARE
• 3” MDF casing, 5” MDF baseboard, painted and installed
• interior doors, painted and installed
• Quality hardware and deadbolt locks on all exterior doors
• Decorative lock with deadbolt on front entrance door
• Vinyl coated wire shelving in all Closets, 2 shelves in Master Bedroom, 4 shelves in Linen Closets and Pantry, and 1 shelf in all other Closets – where applicable
• Plumbing fixtures, toilets and sinks in all bathrooms
• Acrylic soaker tub in En-suite and shower, where applicable
• Double stainless steel sink, plumbing and wiring rough in for dishwasher in Kitchen
• One Laundry Tub supplied and installed
• Sump pump supplied and installed
• Rough in for future 3 pc. Bathroom in Basement, where applicable
• Two exterior hose bibs
INSULATION AND DRYWALL
• Exterior walls R-20 batt insulation and R-5 rigid foam sheathing on the exterior
• R-32 batt insulation in the vaulted ceilings, where applicable
• R-60 blown-in insulation in the attic space
• Spray Foam insulation at exposed ceiling/floors where applicable
• Orange Peel ceilings, with Flat painted ceilings in non-walk in Closets
• All Basement exterior walls to be insulated with R-20 insulation blanket
• Garage to be drywalled, taped and 1 coat of drywall compound
RAILINGS AND STAIRS
• Carpet stairs with painted/stained stringer to the 2nd Floor with closed stringer/riser and decorative railing
• Utility stair to the Basement with closed stringer/riser and handrail
• Utility stair to the garage
PAINTING
• Paint colours selected from Builder’s samples
• Flat paint for walls and semi-gloss paint used throughout on trim and doors
• Three light colours included plus white trim colour
FLOORING
• Hardwood flooring from Builder’s samples in Great Room as per plans
• Quality carpet flooring in all Bedrooms
• Tile included in Kitchen, all Bathrooms, and Laundry
KITCHEN, BATHROOMS AND LAUNDRY
• Kitchen cabinets, Bathroom vanities and countertops supplied and installed with allowance based on selected model
MIRRORS
• Standard mirrors in all Bathrooms
MISCELLANEOUS
• Security Alarm rough-in
• Central vacuum rough-in
• A total of 8 phone/cat5e/television finished outlets installed
• Tarion Warranty included
• All selections to be completed from Builder’s samples, unless otherwise noted.
All selections to be completed from Builder’s samples, unless otherwise noted.
Our policy of continual improvement in design and construction requires that specifications, equipment, dimensions and prices be subject to change without notice. If changes occur, they will be substituted with equivalent or greater value. If you have any questions in this regard, please contact a sales representative for information. E&OE. 2022TRIM, DOORS, AND HARDWARE
• 3” MDF casing, 5” MDF baseboard, painted and installed
• interior doors, painted and installed
• Quality hardware and deadbolt locks on all exterior doors
• Decorative lock with deadbolt on front entrance door
• Vinyl coated wire shelving in all Closets, 2 shelves in Master Bedroom, 4 shelves in Linen Closets and Pantry, and 1 shelf in all other Closets – where applicable
Merritt Estates marketing summary
Why bother with the hustle and bustle of city living when you can live in an up-and-coming community right outside of London and only 15 minutes away from Grand Bend? This is Parkhill and it is the place to be! Enjoy the slower pace and more relaxed lifestyle while still maintaining proximity to a major city and one of the major beach towns in our region. With an XO customized home, you can live in a modern and exclusive home while living the cottage lifestyle all year round! As always with XO, premium lots are available, so don’t let this opportunity pass you by.
Address
Open on Google Maps- Address Eagle Street & Hastings Street, Parkhill, ON
- City Parkhill
- State/county Ontario
- Country Canada
Details
Updated on November 27, 2023 at 6:26 am- Price: $964,500 - $1,213,500
- Bedrooms: 2 - 5
- Property Type: Residential, Single Family Home
- Property Status: Under Construction
- Units: 11
Contact Information
View Listings- Tony Josan
- 416-273-3000WhatsApp






