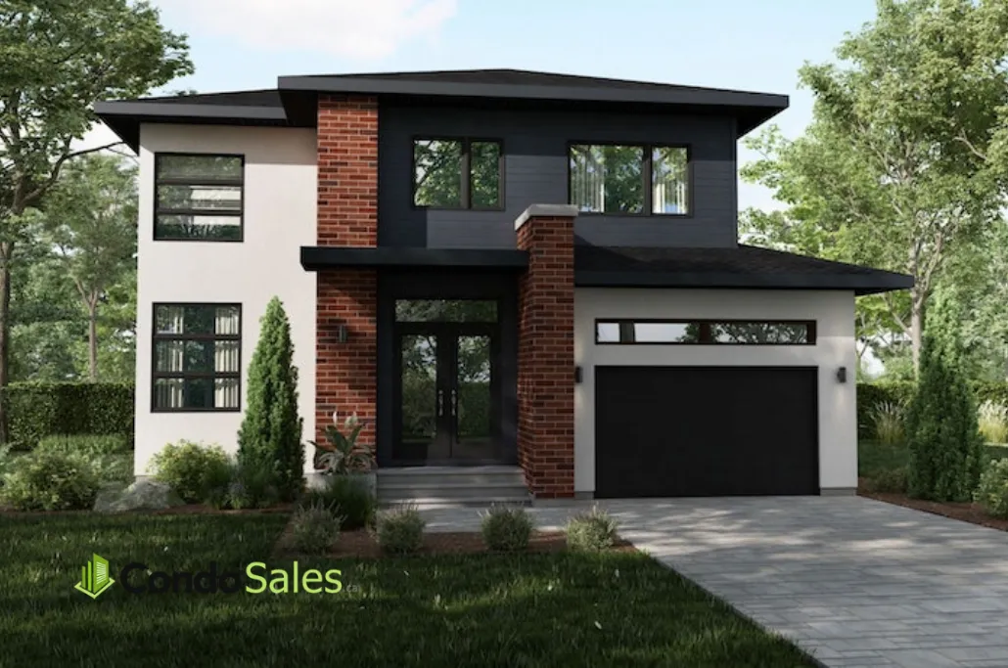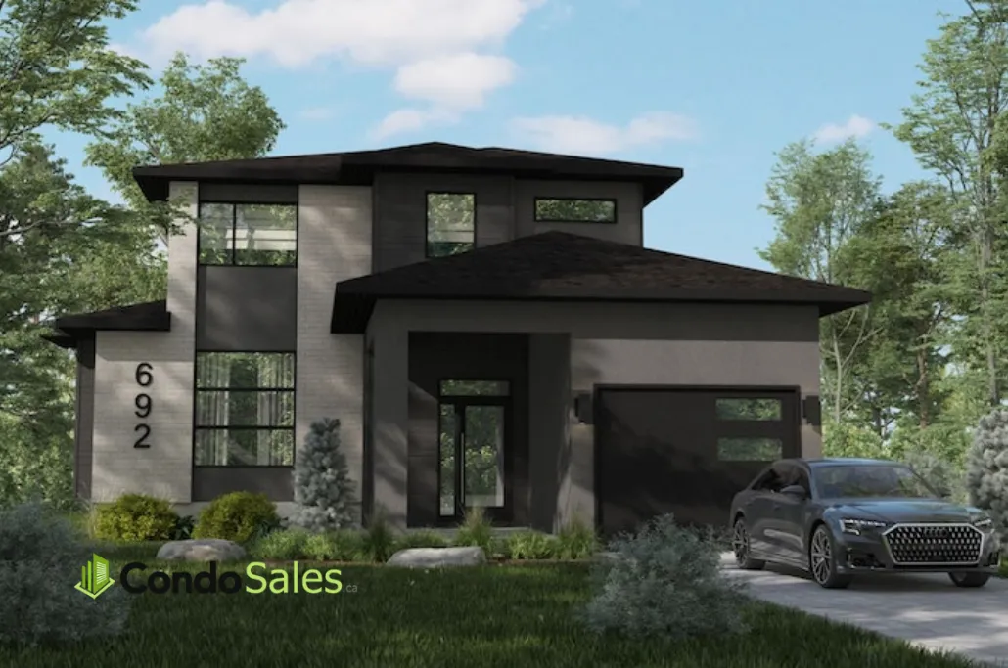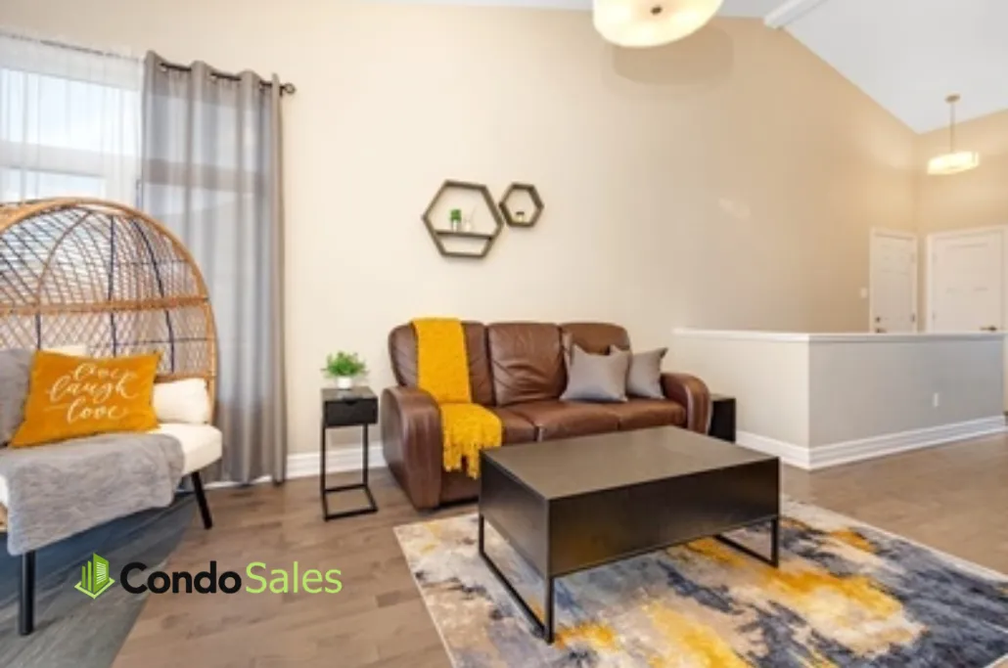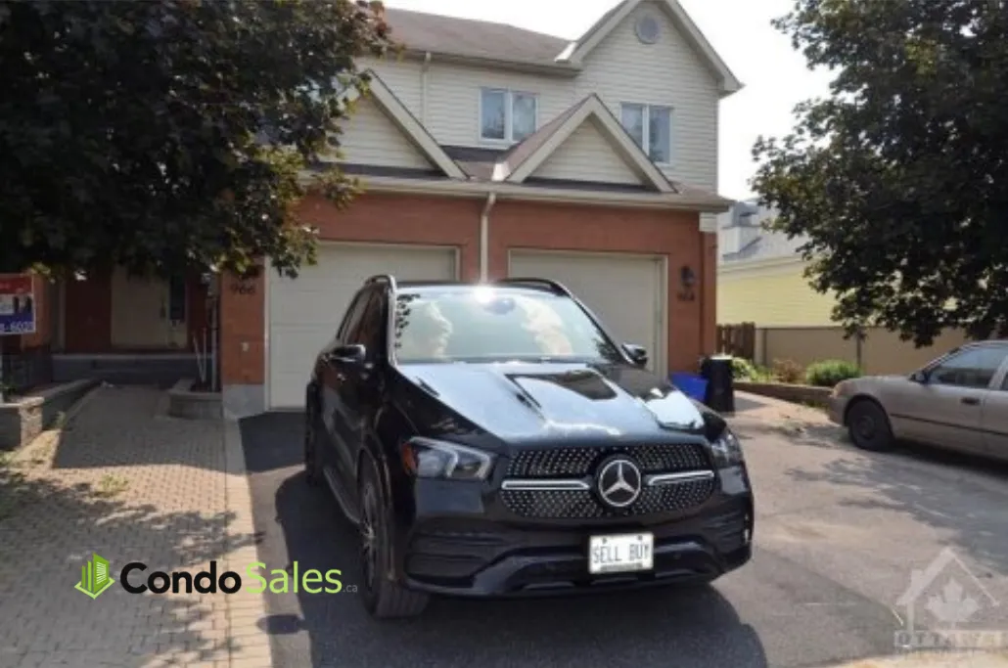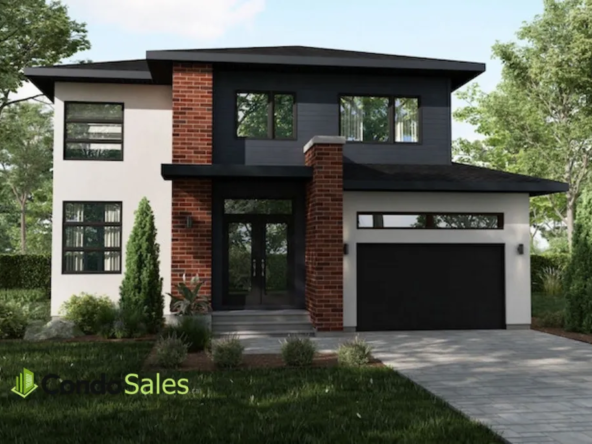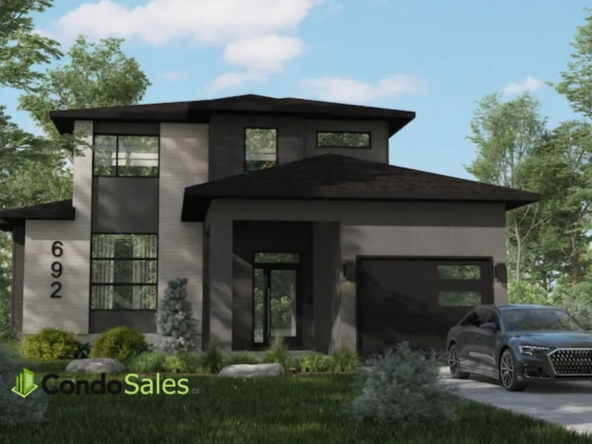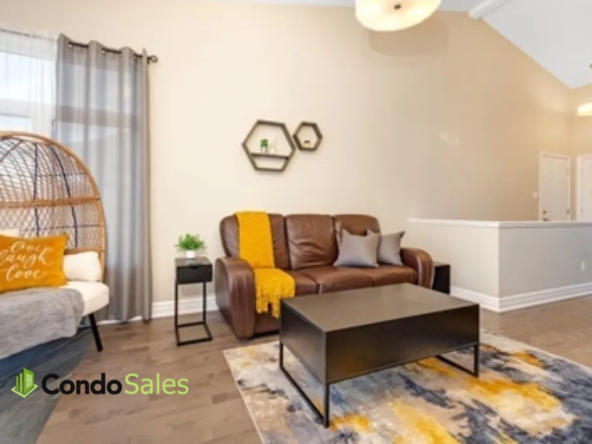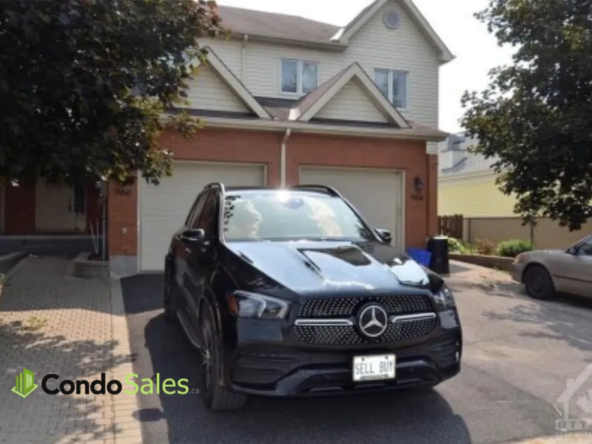Morris Village
Overview
- Residential, Single Family Home
- 2 - 3
- 12
- Units
- 1300 - 2015 SqFt
Description
Overview
Features and finishes
• Driveway paved in asphalt
• Excavate for foundation and backfill with excavated material and imported fill*
• Exterior grading in accordance with municipal guidelines and requirements*
• Front yard completed with topsoil, sod and one (1) tree
*Top soil not included, final grading and landscaping will be the responsibility and at the discretion of the Purchaser, where applicable.Basement Floor
• Drainage system surrounding exterior perimeter, connected to sump pump
• Delta membrane
• Damp-proofing spray on garage and porchFraming
• 2” x 6” exterior walls
• Engineered floor joists
• 3/4” T&G OSB subfloor, glued and nailed
• Engineered roof trusses
• All interior walls 2” x 4” at 16” or 24” center, or as otherwise indicated on plans
Insulation
• R-22 exterior walls (above-grade)
• R-24 full height walls in basement
• R-60 blown fibreglass in attic
• R-40 garage ceilings and upgraded R-20 garage walls
• Bat insulation in all cavities around rim joist
• 6mm vapour barrier
• Insulated exterior doors
• R-16 insulated garage door(s)
• Energy star low-E argon windows
• Window frames foam sealed
Electrical
• 200 amp breaker panel
• Hardwired smoke/CO2 detectors on all levels
• Interior and exterior pot lighting
• Designer-choice lighting package, including chandeliers
• Cable and internet rough-ins
• Exterior electrical outlets (front and back)
• Door bell
Plumbing
• Designer-choice fixtures
• Designer-choice single-lever sink faucets
• Stand-alone, soaker tub
• Designer-choice shower faucets
• Rough-in electrical and plumbing for dishwasher
• Connection for washer and dryer
• Single flush elongated toilets in bathrooms
• Two (2) exterior hose bibs
• Undermount sink in kitchen with single lever pullout faucet
• Below-slab / underground rough-in for 3-pc bathroom in basement
Exterior
• Stone, brick, stucco, natural wood and/or siding on all elevations as per builder plan
• Oversized casement windows above-grade and slider-windows below-grade
• Coloured low-E argon energy windows on front façade
• Aluminum soffits & facia
• Pot lighting in soffits at front façade
• Architectural, limited lifetime shingles
• Maximum-style roof venting
• Insulated garage door with garage door opener
• Exterior deck finished in pressure-treated lumber with railings*
Interior
• Designer choice interior doors
• Modern-style baseboards, door frames and casings
• Designer choice interior and exterior door hardware including knobs and locksets
• Privacy locksets for bathrooms
• White melamine wood shelving in all closets
• Custom melamine designer choice walk-in closet shelving*
• Designer choice hardwood and ceramic throughout above-grade level(s)
• Backsplash in kitchen
• Glass railings on all levels*
• Designer choice and/or custom fabricated cabinets with quartz/granite countertops in kitchen and primary bathroom
• Recessed pot lighting throughout main living areas
• Smooth ceilings throughout
• Approx 9’ ceilings throughout main level
• Approx 8’ ceilings throughout upper level
• Designer choice colour paint and designer choice mirrors
• Gas or electric fireplace in the living room*
• Solid wood stairs leading to upper level on two-storey models
Heating and Ventilation
• High efficiency two-stage forced air furnace*
• High efficiency hot water heater, rental*
• Central air conditioning
• Energy star heat recovery ventilation system and exhaust fans in bathroom
Fees and Charges Paid by Contractor
• Building Permits & Development Fees
• Plumbing Permit
• Electrical Permit
Warranty
• Full one (1) year warranty as outlined by Tarion Ontario New Home Warranty Program
• Limited two (2) year warranty as outlined by Tarion Ontario New Home Warranty Program
• Seven (7) year structural warranty as outlined by Tarion Ontario New Home Warranty Program
Morris Village marketing summary
Address
Open on Google Maps- Address Morris Village Community | 889 Rue Platinum Street, Clarence-Rockland, ON
- City Clarence-Rockland
- State/county Ontario
- Country Canada
Details
Updated on July 5, 2023 at 7:30 am- Price: $689,900-$899,000
- Property Size: 1300 - 2015 SqFt
- Bedrooms: 2 - 3
- Property Type: Residential, Single Family Home
- Property Status: Under Construction
- Units: 12
Features
Contact Information
View Listings- Tony Josan
- 416-273-3000WhatsApp

