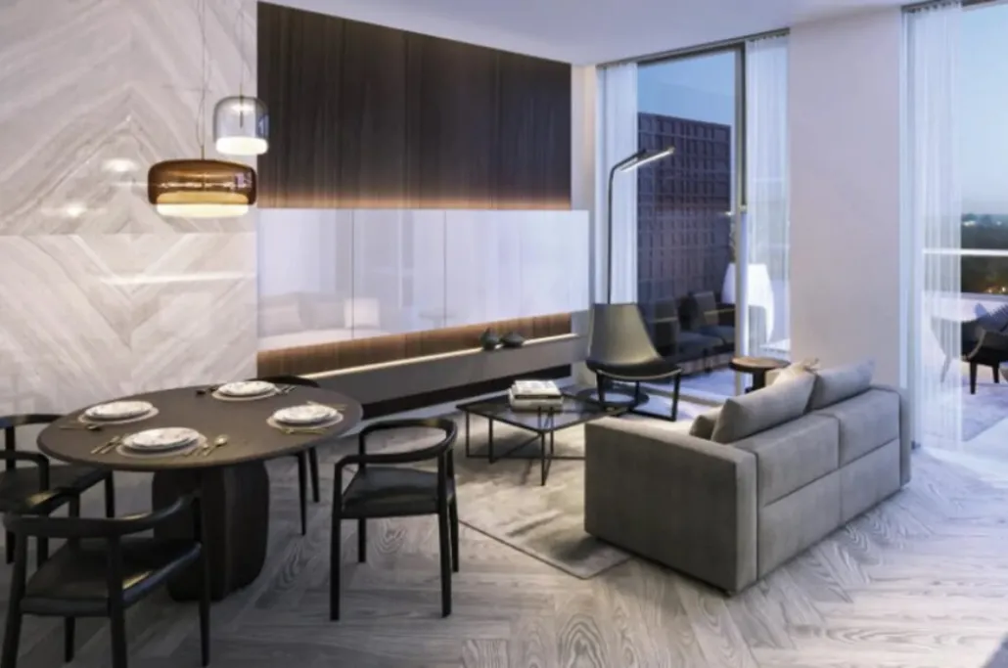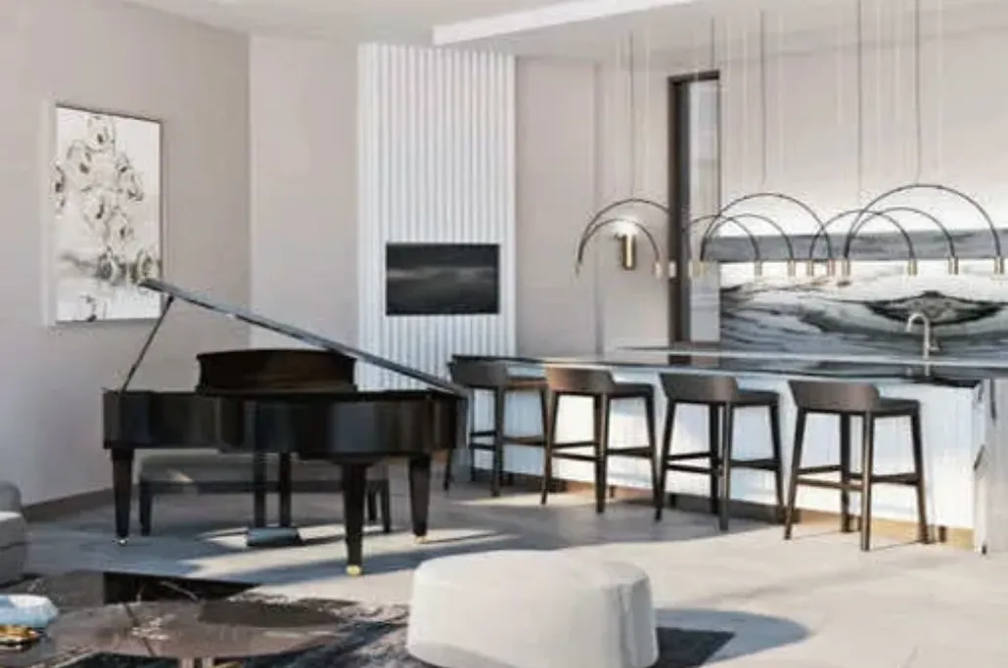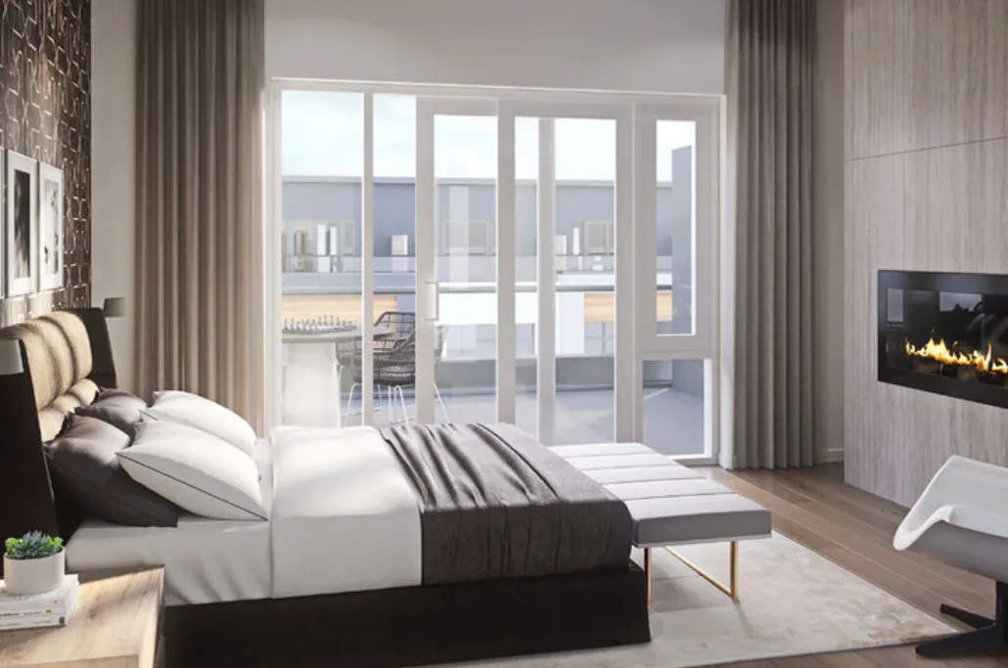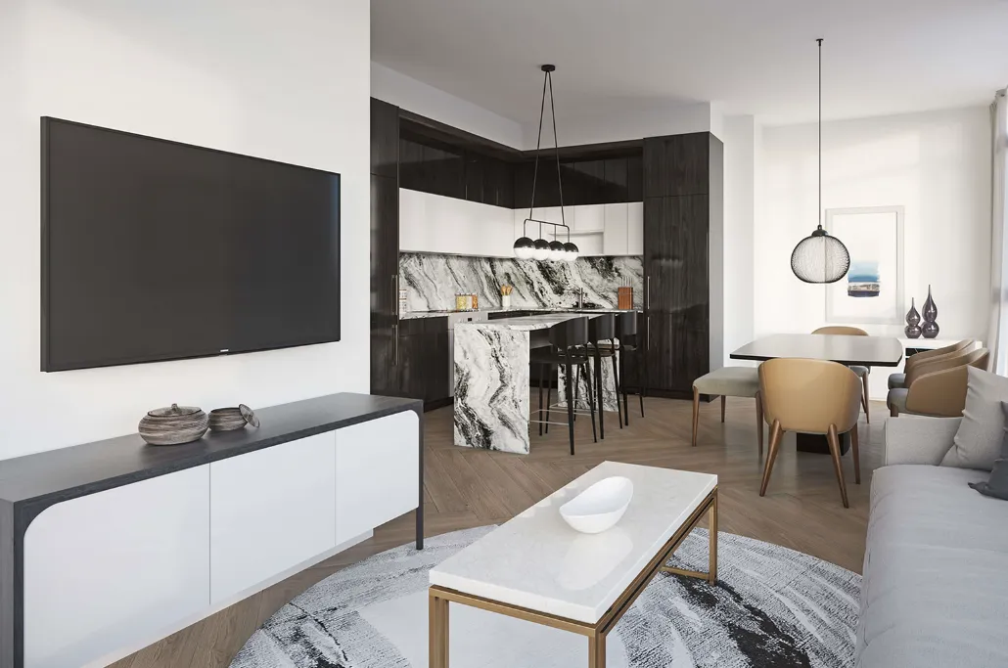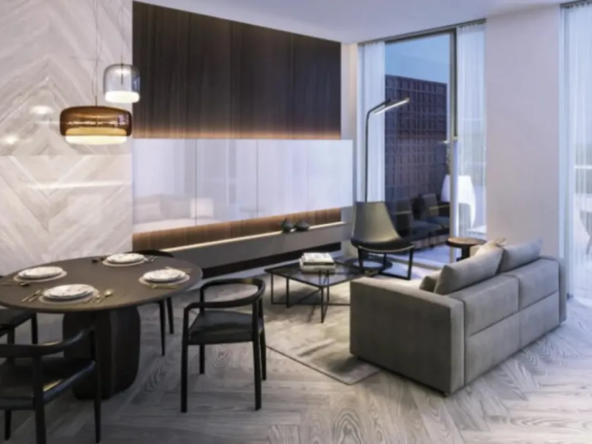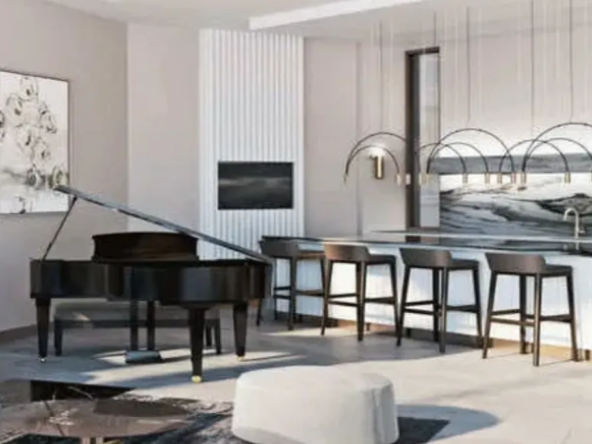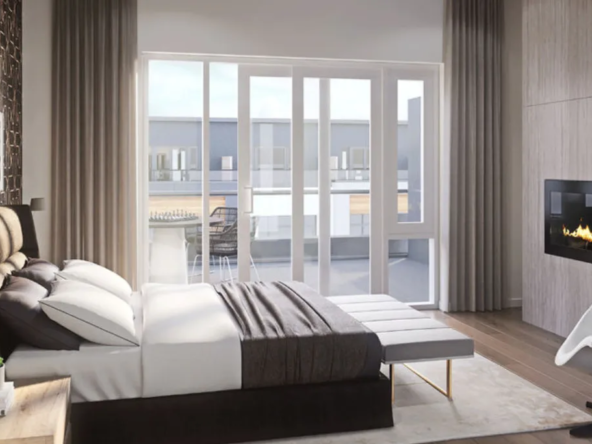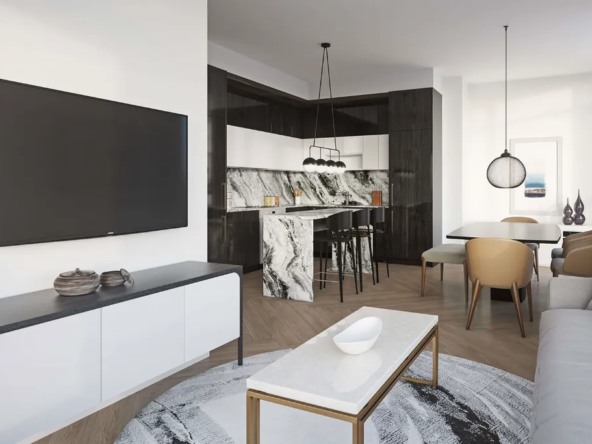Next2 – Building B
Overview
- Condos, Residential
- 1.5 - 2.5
- 650 - 928 SqFt
Description
Overview
Features and finishes
URBAN CONDOS
INTERIOR SUITE FINISHES
Approx. 9 ft ceilings
7 ft interior doors with contemporary baseboards throughout
Smooth ceilings throughout
Solid core entry door w/ hardware and security viewer
Individually controlled HVAC heating and cooling system
Luxury Vinyl Plank Flooring throughout (excluding bathroom & Laundry)
In-suite smoke detector
Interior walls painted off white
Standard 12 X 24 tile
ELECTRICAL FEATURES
Rough-in ceiling light outlets in bedrooms
Ceiling mounted light fixture in kitchen
Lighting fixtures in bathrooms
Lighting fixture in hallway
100 amp Service panel with circuit breaker
Suites pre-wired for cable tv and telephone
In-suite programmable heating controls
MASTER ENSUITE
Designer selected plumbing fixtures & cabinetry
Undermount sink with quartz countertop, as per builder’s samples
Exterior vented exhaust fan
Frameless glass shower doors, as per plan
Custom designed vanity with mirror
Contemporary water saving toilet
Entry privacy lock
CONVENIENT IN-SUITE LAUNDRY
Stacked front loading washer & dryer Ceramic flooring
SECURITY FEATURES
Secured access entry with camera monitoring at select building entry points and garage access for visitor parking
IMPRESSIVE SECOND BATHROOM / POWDER ROOM
Soaker tub with glass shower enclosure, as per plan
Designer selected plumbing fixtures & cabinetry
Contemporary water saving toilet
Entry privacy lock
Pressure valve for tub and shower
Undermount sink with Quartz Countertop
GOURMET-INSPIRED KITCHEN
Modern, seamless kitchens with finished interior cabinetry
Built-in, integrated appliances, connected and ready for use
Open concept kitchens with islands, as per plan
Quartz countertops, as per builder’s standard samples
Designer selected backsplash
Stainless steel under mount sink with single lever faucet and pull-down sprayer
Ceiling mounted light fixture
Under-cabinet LED lighting
PENTHOUSE
MASTER ENSUITE
Designer selected plumbing fixtures & cabinetry
Undermount sink with quartz countertop, as per builder’s samples
Exterior vented exhaust fan
Frameless glass shower doors, as per plan
Custom designed vanity with mirror
Contemporary water saving toilet
Entry privacy lock
ELECTRICAL FEATURES
Rough in ceiling light outlets in bedrooms
Ceiling mounted light fixture in kitchen
Lighting fixtures in bathrooms
Lighting fixture in hallway
100 amp service panel with circuit breaker
Suites pre-wired for cable tv and telephone
In suite programmable heating controls
INTERIOR SUITE FINISHES
Approx. 9 ft ceilings on level 9
Approx 10 ft ceiling on level 10
7 ft interior doors with contemporary baseboards throughout
Smooth ceilings throughout
Solid core entry door w/ hardware and security viewer
Individually controlled HVAC heating and cooling system
Luxury Vinyl Plank Flooring throughout (excluding bathroom & laundry)
In suite smoke detector
Interior walls painted off white
Standard 12 X 24 tile
Natural finished oak stairs, railings and/or handrails
IMPRESSIVE SECOND BATHROOM / POWDER ROOM
Soaker tub with glass shower enclosure, as per plan
Designer selected plumbing fixtures & cabinetry
Contemporary water saving toilet
Entry privacy lock
Pressure valve for tub and shower
Undermount sink with quartz countertop
Exterior vented exhaust fan
SECURITY FEATURES
Secured access entry with camera monitoring at select building entry points and garage access for visitor parking
GOURMET-INSPIRED KITCHEN
Modern, seamless kitchens with finished interior cabinetry
Built-in, integrated appliances, connected and ready for use
Open concept kitchens with islands, as per plan
Quartz countertops, as per builder’s standard samples
Designer selected backsplash
Stainless steel under mount sink with single lever faucet and pull-down sprayer
Ceiling mounted light fixture
Under-cabinet LED lighting
CONVENIENT IN-SUITE LAUNDRY
Stacked front loading washer & dryer
Ceramic flooring
Next2 – Building B marketing summary
WE’RE BACK WITH BRAND – NEW CONDOMINIUM SUITESA brand-new release of upper floor units now available to give you some of the best views of Bayview. At Elgin East, you’ll have full access to beautifully curated amenities such as the piano lounge, gym, party room and urban outdoor terrace with BBQ areas.
Don’t miss out on this final opportunity to own within this coveted community.
Address
Open on Google Maps- Address Elgin East Community | 1000 Elgin Mills Road East, Richmond Hill, ON
- City Richmond Hill
- State/county Ontario
- Country Canada
Details
Updated on December 1, 2023 at 7:58 am- Price: $761,900 - $1,067,900
- Property Size: 650 - 928 SqFt
- Bedrooms: 1.5 - 2.5
- Property Type: Condos, Residential
- Property Status: Under Construction
Contact Information
View Listings- Tony Josan
- 416-273-3000WhatsApp

