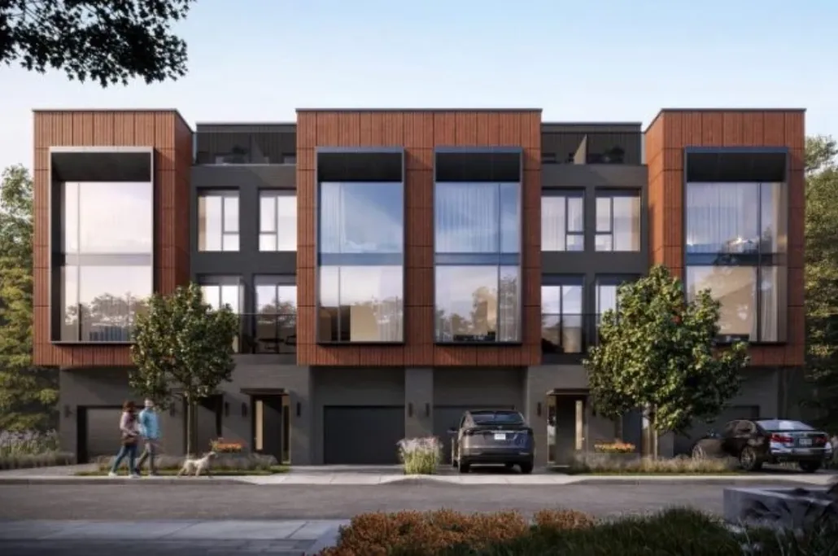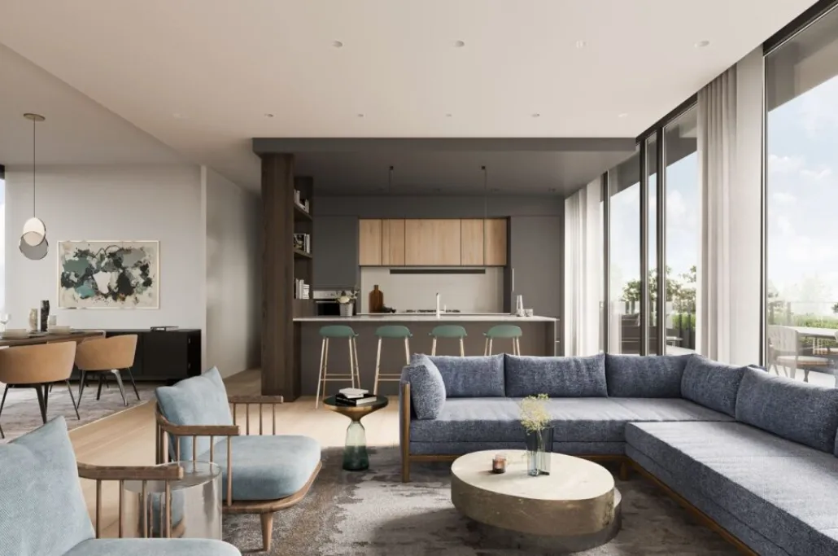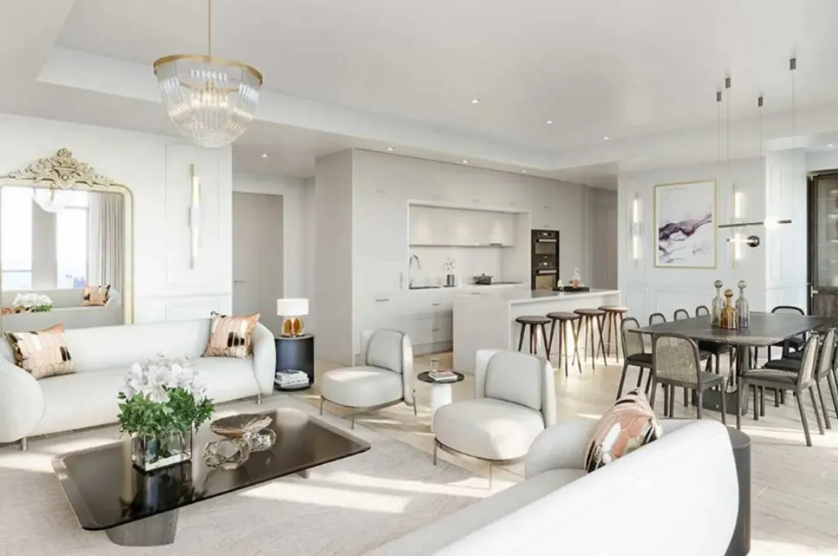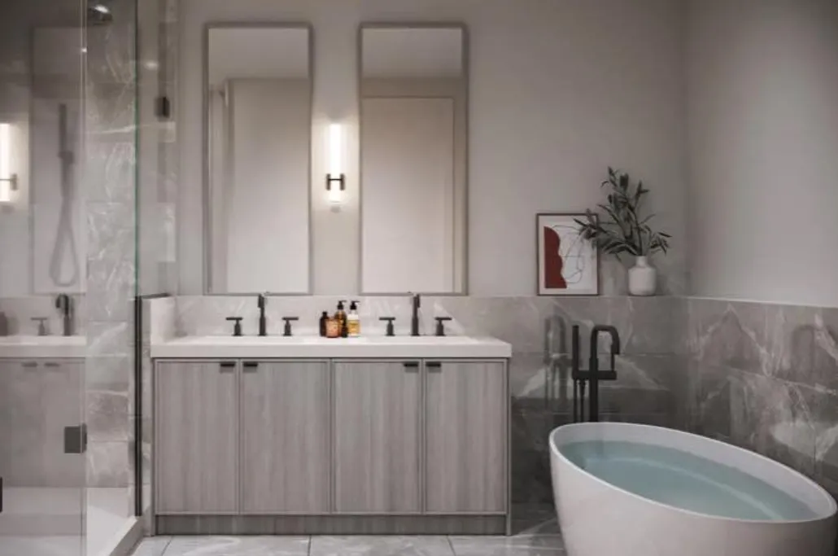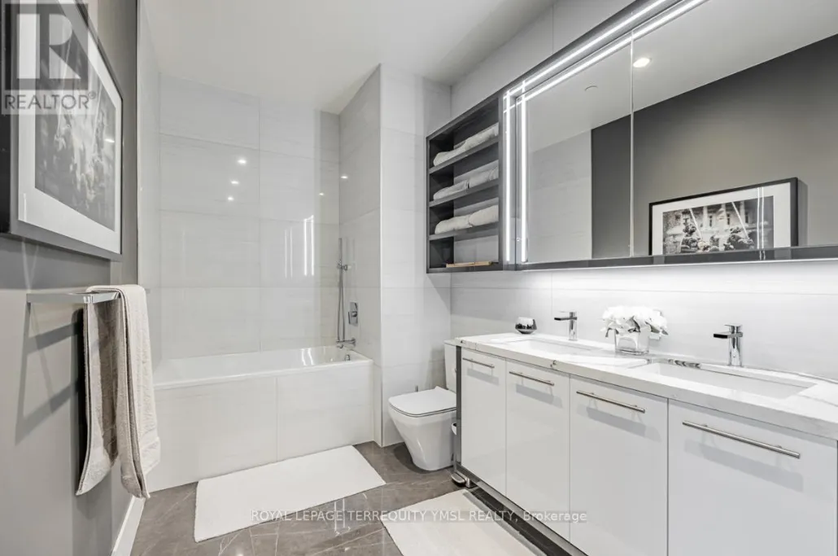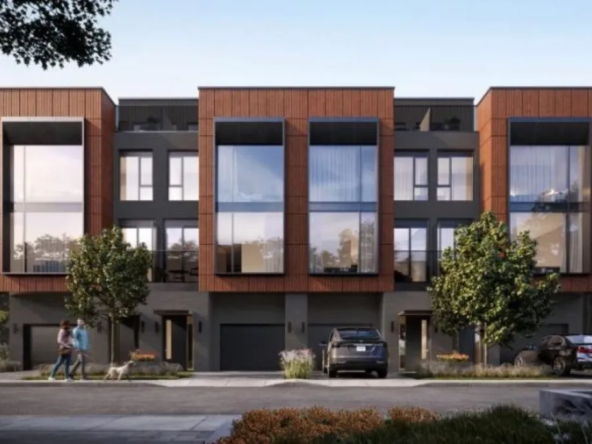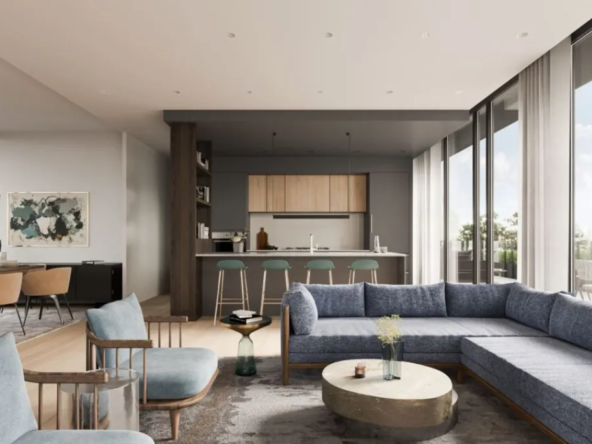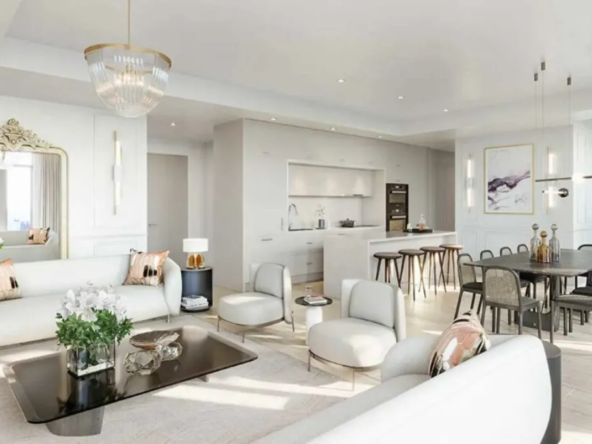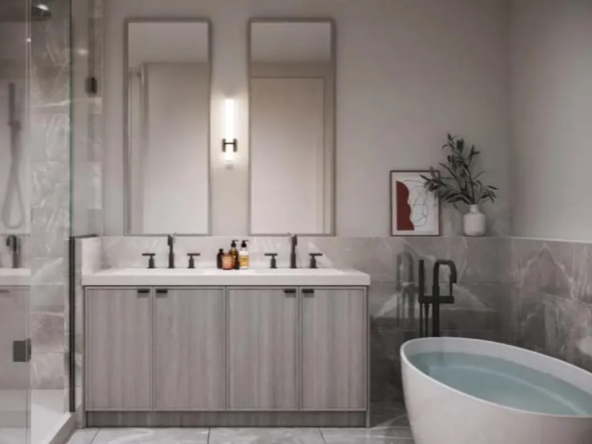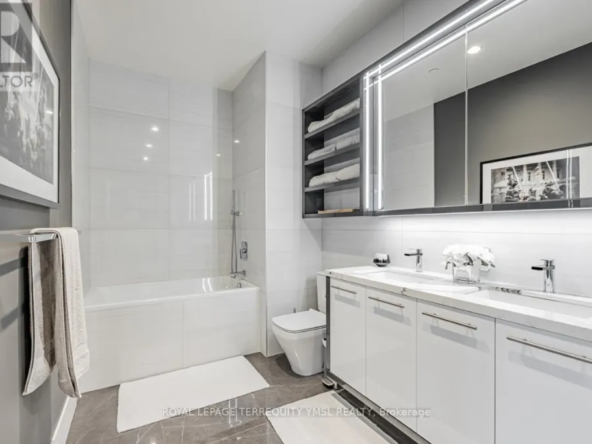North on Bayview
Overview
- Residential, Town Homes
- 3 - 3.5
- 56
- Units
- 3
- Stories
- 2228 - 2521 SqFt
Description
Overview
Current incentives
- – Development Charges are now capped at $10,000.00
- – Free Assignment (Purchaser to pay legal fees and disbursements only)
- – Rough in gas line for future BBQ on all roof top terraces
- – Five (5) appliances and A/C in all homes
- – Free 4th bedroom with ensuite bathroom* or decor dollar bonus package
- – 10% total deposit.
- *Incentive current as of November 28, 2023
-
Features and finishes
Architectural Features
• Contemporary exterior features, masonry façade and other unique architectural details, as per plan.
• Colour-coordinated aluminum soffits, fascia, eavestrough and downspouts, as per plan.
• Modern exterior lighting and house number, as per plan.
• Balconies, as per plan.
• Rooftop terraces, as per plan.Quality Construction Specifications
• Energy conserving insulation to all exterior walls and ceilings to meet or surpass Ontario Building Code requirements.
• Spray foam insulation in garage ceilings and box outs where applicable.
• Excavated garage area for optional legal secondary suite, as per plan.
• Drywalled, taped and primed interior garage walls, as per plan.
• Poured concrete foundation walls, wrapped with a drainage membrane to protect against water penetration, as per plan.
• Precast concrete slab walkway from driveway to front entrance.
• Concrete porches, as per plan.
• Graded and sodded front and rear yards, as per plan.
• Exterior water hose bibs, complete with backflow preventer, as per plan.Exterior Doors & Windows
• Energy efficient, dual-pane, Low E, argon-filled casement windows, as per plan.
• Insulated front entry door with dead bolt and grip set.
• Garage access door, where grade permits.
• Garden doors or sliding glass patio door with screen, as per plan.
• Contemporary overhead garage door.
• Extra-large basement windows, as per plan.
• Doors and windows fully caulked and weather-stripped.Interior Features
• 9’ (+/-) ceilings on ground, second and third floors.
• Smooth finish ceilings in all finished areas.
• Oak staircase, nosings and metal pickets, as per plan.
• Low-VOC latex paint for walls.
• Painted trim and doors.
• Linen closet, as per plan.
• Basement rough-ins, as per plan.
• Optional finished basement.
• Professional home and duct cleaning prior to occupancyKitchen Features
• Undermounted double bowl stainless steel sink with pull-out faucet.
• Purchaser’s selection of kitchen cabinets
• Pantry, as per plan.
• Stone countertops.
• Extended upper cabinets in kitchen, as per plan.
• Island with extended breakfast bar, as per plan.
• Paneled insert hood fan vented to exterior.
• Tile backsplash.Flooring Features
• Imported floor tiles in foyer, laundry room, powder room and bathrooms.
• Hardwood flooring throughout all non-tiled areas of ground, second and third floors.Laundry Features
• Tile flooring.
• Stacked or side by side laundry unit, as per plan.
• Laundry room sink, as per plan.
• Cabinetry, as per plan.
• Dryer vented to the exterior.
• Exhaust fan.Mechanical & Electrical Features
• High-efficiency forced air gas furnace.
• High-efficiency gas hot water heater.
• Heat Recovery Ventilator to provide fresh air exchange within the home.
• Sealed basement ductwork to reduce heat loss.
• Programmable, smart, multi-zone thermostat.
• 200 AMP service with circuit breaker panel.
• Copper electrical wiring throughout.
• Garage rough-in for electric vehicle charging.
• Three exterior electrical GFI outlets.
• Holiday light receptacle at front porch.
• Flush-mount ceiling fixtures in all bedrooms.
• Pot light in all stand-alone showers.
• Decora style plugs and switches throughout.
• Front doorbell.
• Two data location connections (CAT 5).
• Rough-in for future central vacuum system with four capped outlets.
• Smoke detectors hardwired in every bedroom.
• Combination smoke and carbon monoxide detectors hardwired on each level.Bathroom Features
• Privacy locks on powder room and all bathroom doors.
• Exhaust fans in all bathrooms.
• Mirrors above sinks in bathrooms.
• Stone countertops in ensuite and main bath.
• Bathtub enclosure tiled to ceiling height, as per plan.
• Soaker tub in ensuite, as per plan.
• Frameless glass shower in ensuite.Rooftop Terrace
• Gas line.
• Exterior electrical receptacle.
• Exterior hose bib.
• Durable exterior decking.
• Terraces separated by privacy screens.Premium Quality Warranty
• Seven years for major structural defects.
• Two years for plumbing, heating, electrical systems and building envelope.
• One year for all other items in accordance with Tarion guidelines.North on Bayview marketing summary
Luxury Townhomes At Bayview & Elgin Mills
Over 50% Sold
North on Bayview is a luxury collection of 3-storey townhomes neighbouring Conservation land. At the corner of Bayview & Elgin Mills, it defines the perfect balance of nature and neighbourhood. Move in next year to your exquisitely designed contemporary townhome.
It’s here in Richmond Hill at North on Bayview.
Address
Open on Google Maps- Address Bayview Avenue & Elgin Mills Road East, Richmond Hill, ON
- City Richmond Hill
- State/county Ontario
- Country Canada
Details
Updated on November 30, 2023 at 8:21 am- Price: $1,599,880 - $1,949,880
- Property Size: 2228 - 2521 SqFt
- Bedrooms: 3 - 3.5
- Property Type: Residential, Town Homes
- Property Status: Under Construction
- Units: 56
- Stories: 3
Contact Information
View Listings- Tony Josan
- 416-273-3000WhatsApp

