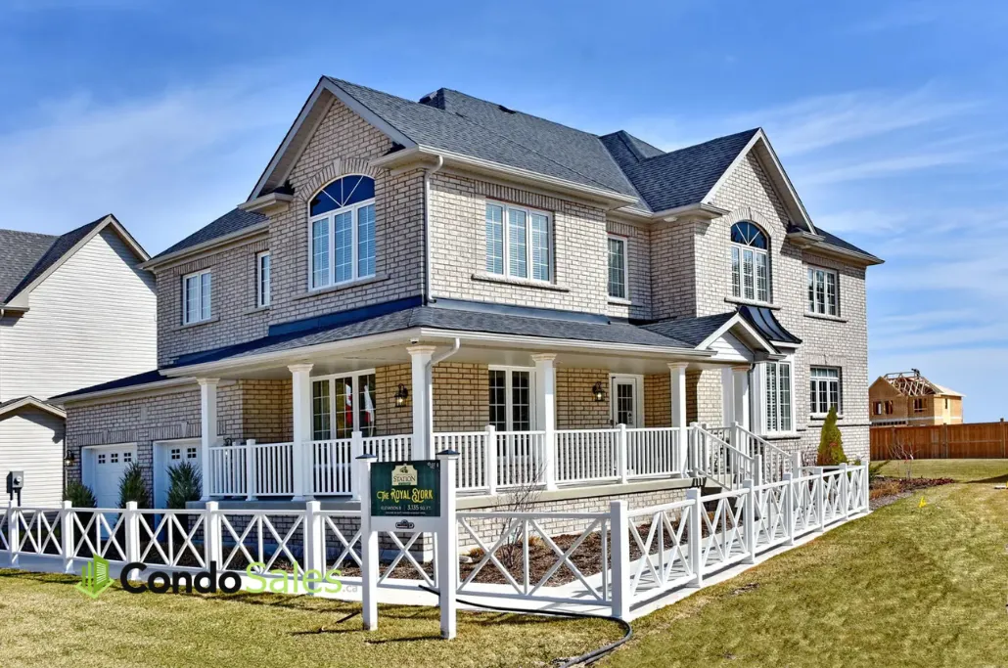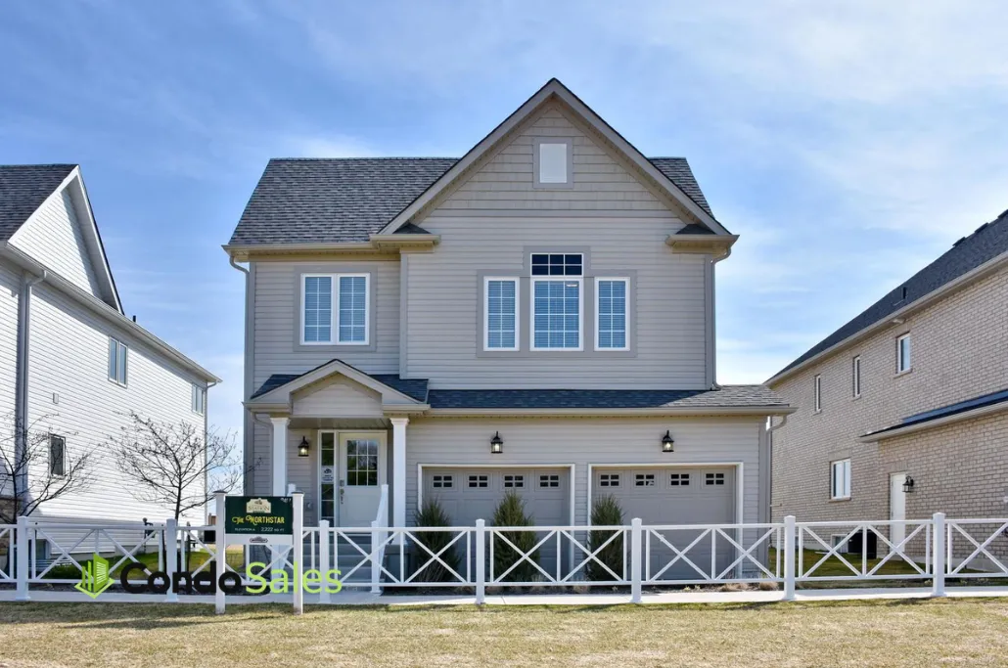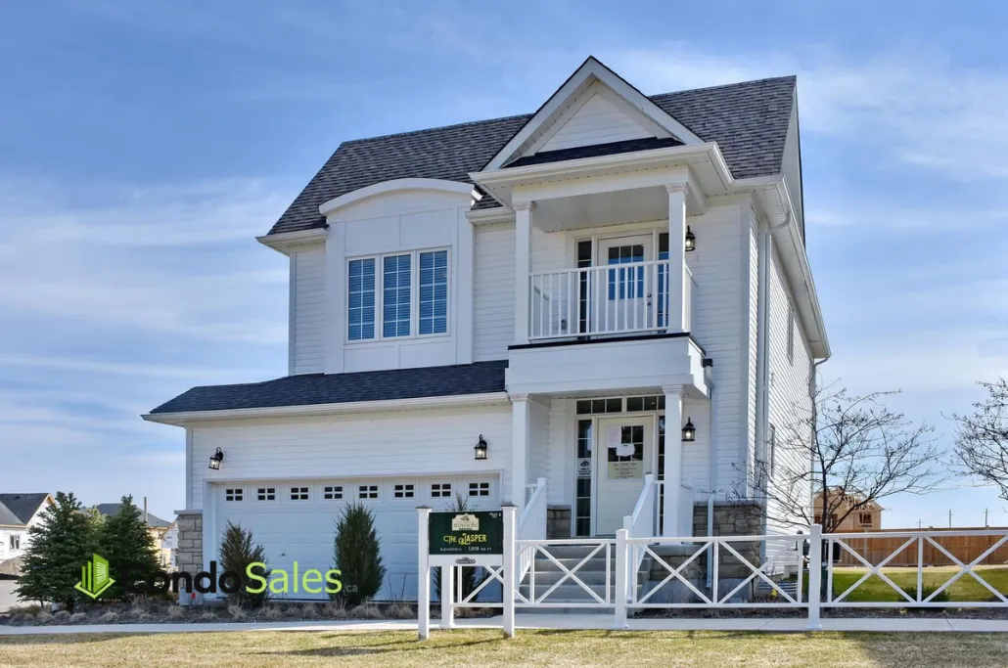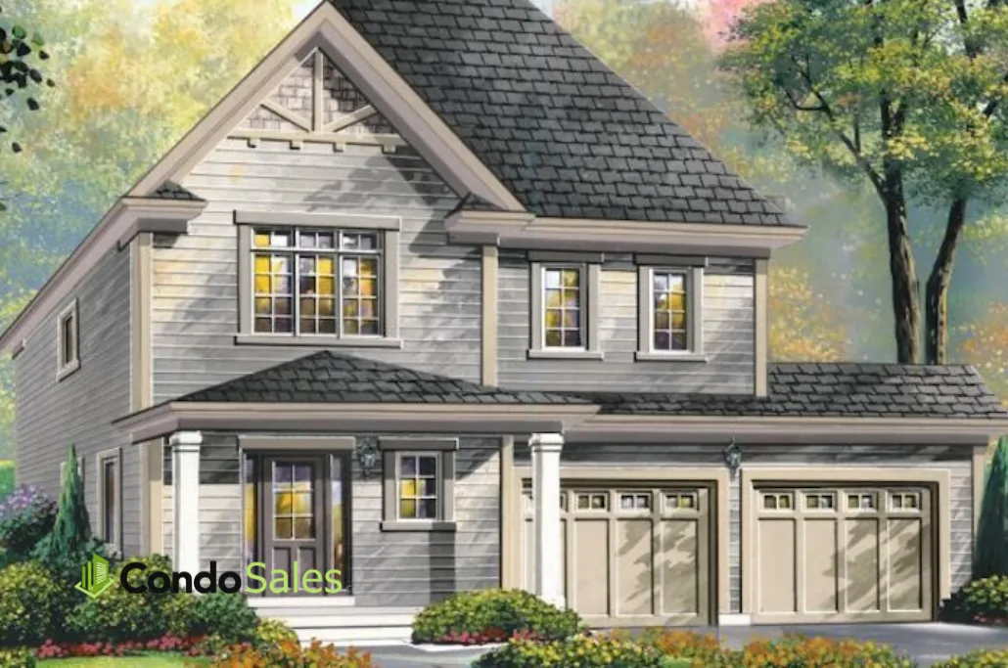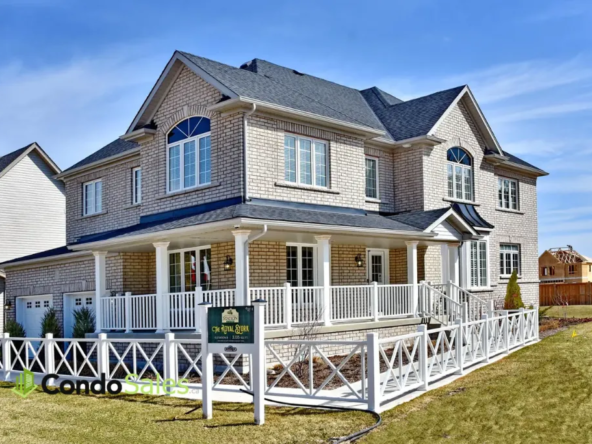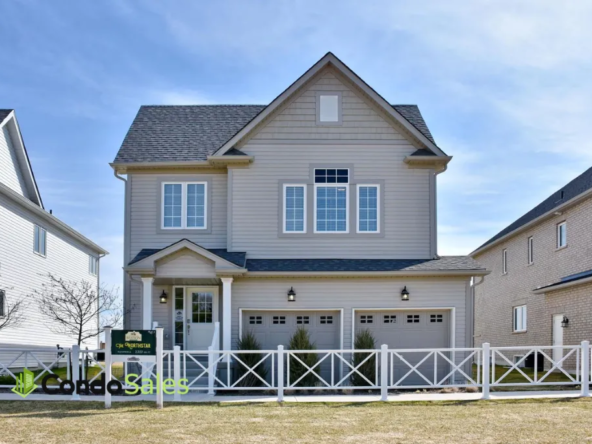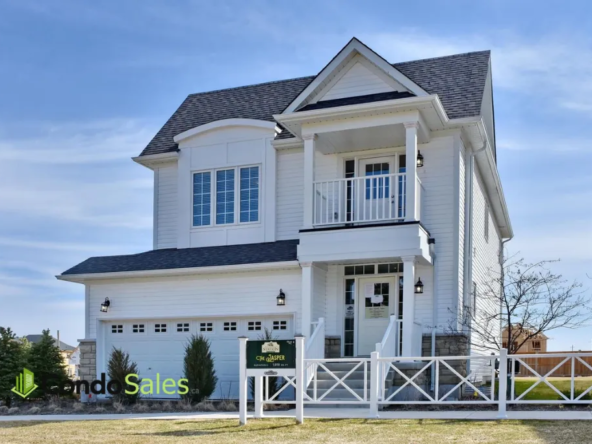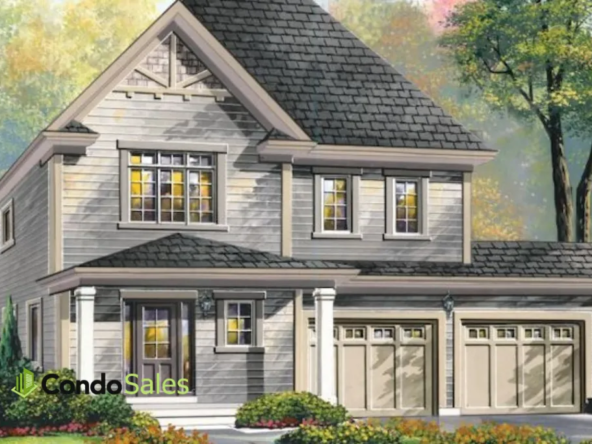Nottawasaga Station in Stayner – Phase 3
Overview
- Residential, Single Family Home
- 2 - 4
- 1355 - 3150 SqFt
Description
Overview
Current incentives
- FOR A LIMITED TIME ONLY
- Purchase a 45’ or 50’ Single Detached Home and receive: $5000 towards upgrades Gas Fireplace with Mantle Laminate or Hardwood as per below $4000 appliance voucher
- WITH PURCHASE OF A 45 FOOT LOT, PURCHASERS ARE ENTITLED TO THEIR CHOICE OF TWO OF
- THE FOUR OPTIONS BELOW.
- WITH PURCHASE OF A 50 FOOT LOT, PURCHASERS ARE ENTITLED TO THEIR CHOICE OF THREE OF
- THE FOUR OPTIONS BELOW.
- 1. Purchaser is entitled to a $5,000 credit on upgrades. Kitchen upgrades are not included in
- this special offer. Credit is inclusive of H.S.T.
- **Incentive current as of January 31, 2023
- 2. Optional gas fireplace (rear vent only) as per plan with white paint grade mantel
- 3. Level 1 Hardwood to be installed in one room of choice at no charge as per MacPherson
- Builder’s special hardwood offer. Hardwood will be Kentwood 3 ½” engineered oak.
- Samples shown in Builder’s Décor Centre and color to be determined at the time of Décor
- selections. If in the event that Kentwood engineered hardwood is unavailable at the time
- of Décor, MacPherson Builders reserves the right to replace with engineered hardwood of
- equal or better quality.
- **Incentive current as of January 31, 2023
- OR
- Level 1 Laminate flooring to be installed on main floor only, in lieu of carpet as per plans at no charge as per MacPherson Builder’s special laminate offer. Laminate to be Torly’s Manhattan Collection. Samples shown in Builder’s Décor Centre and color to be determined at the time of Décor selections. If in the event that Torly’s Manhattan Collection is unavailable at the time of Décor, MacPherson Builders reserves the right to replace with laminate flooring of equal or better quality
- **Incentive current as of January 31, 2023
- 4. $4,000 Builder Appliance Voucher (Products are chosen by the Purchaser from the
- specified supplier. Purchaser is responsible for arranging the installation of appliances
- after closing. Appliance voucher has no cash value and no credit will be issued if voucher is
- not used in its entirety. Appliance voucher will expire 120 days after closing date. Voucher is inclusive of H.S.T. Please see Decor representative for further details.
- **Incentive current as of January 31, 2023
Features and finishes
Nottawasaga Station in Stayner is an architecturally controlled community featuring three distinct exterior elevation types for detached models:
– All Vinyl (Elevation “A”)
– All Brick (Elevation “B”)
– Combination Stone/Vinyl (Elevation “C”)
Detached homes include clay brick exterior complete with precast sills or pre-cast stone veneer and/or quality vinyl cladding including side gables and gable ends on elevations where applicable as per plan and other distinctive architectural details.
Superior 2″x 6″ exterior wall construction. Exterior walls, and top floor ceilings/attics are insulated as per code, basement walls with blanket wrap as per code. Gracious reinforced poured concrete front porch and steps with decorative posts as per plan.
5/8″ quality tongue and groove plywood subfloor. All subfloors to be glued and fastened with screws.
Quality spruce plywood roof sheathing.
Maintenance-free white thermopane Low E and Argon casement windows on all elevations, with grilles, as per plan excluding basement windows. All operating windows have screens.
Quality maintenance-free vinyl sliding patio doors, as per plan.
Oversized 36” x 24” basement windows to be maintenance-free vinyl sliders (including window wells where required).
Metal insulated front entry door with glass inserts or double doors with inserts or sidelights, weather stripping and deadbolt lock, as per applicable plan.
Metal insulated door from garage to home, complete with weather stripping, door closer and deadbolt lock, as per applicable plan, only where grade permits.
Poured concrete foundation walls, complete with drainage membrane.
Reinforced concrete garage floors complete with two grade beams.
Fiberglass laminate shingles with limited lifetime warranty
Aluminum soffits, fascia, eavestroughs and downspouts.
Premium-quality sectional roll-up garage door, as per plans. Door installed with heavy-duty springs and long-life rust-resistant deadbolt hardware.
Address unit number above garage doors as per plans
Decorative exterior ornamental trim as per plan.
Fully sodded lot.
Your choice of antique brass or satin nickel grip set and deadbolt on front doors only.
Black exterior coach lights as per plan
Two (2) exterior hose bibs, one (1) in garage and one (1) at rear or side of house
All building envelope perforations, including doors and windows, to be fully sealed with quality caulking.INTERIOR
All homes to have 9-foot ceilings or greater on main level as per plan.
Natural finish oak railings, stringers and pickets in finished areas, as per plans.
Ceramic wall tiles in tub enclosure and shower stall. Oval tub, if applicable has 2 rows of tile from Macpherson’s standard tile sample selections as per plan.
Ceramic floor tile in front vestibule, kitchen, powder room, main and master bathrooms and main floor laundry room from Builder’s standard tile sample selections.
Luxurious 40 oz. plush broadloom or berber carpet and quality underpad in all finished living areas and hallways except those covered by tile and including interior stair treads from main floor to second floor only as per plans.
Smooth ceilings throughout main and second floor
Quality paint and primer throughout excluding basements
Paint grade 4″ Colonial baseboard and 2-3/4″ trim for doors and window casings throughout main and second floors.
Camden two panel Arc interior doors as per plan.
Satin nickel interior knob handle hardware with security deadbolt on all entry doors.
Quality lighting package throughout home
Basements are unfinished
KITCHENS
Your choice of designer kitchen cabinetry, including generous island and extended breakfast bars in kitchens, as per plan.
Kitchen layout to accommodate Purchaser’s appliances (sizes and specifications supplied by Purchaser. Appliances not included).
Double stainless steel sinks in kitchen with single lever faucet.
Two-speed white exhaust fan hood over stove area, vented to exterior.
Homes include dishwasher rough-in, includes electrical and plumbing only, with open space for dishwasher. Hook-up cost is not included.
Dedicated electrical outlet for refrigerator and stove.
Split electrical outlets at counter level for small appliances with GFI receptacle.
BATHROOMS
Purchaser’s choice of designer vanity cabinetry as per plan.
Some Master ensuites have acrylic oval tubs, as per plan, with two rows of ceramic tile backsplash and deck-mounted faucets and/or stall showers complete with attractive wall and floor ceramic tile as per plan.
Main bathroom to have 5 ft. acrylic tub with attractive ceramic tile to ceiling height and/or stall showers complete with attractive wall and floor ceramic tile as per plan.
Quality white bathroom fixtures.
Elegant pedestal-sink in powder room as per plan.
Single lever taps with pop-up drains in all bathrooms.
Energy efficient water saver taps, shower and water-saver toilet tanks.
All showers to have temperature control valves to prevent scalding.
Strip lighting in all full bathrooms.
Privacy locks on all bathroom doors and master bedroom.
Ducted fan to outside in all bathrooms.
Oversized mirrors in all bathrooms.
ELECTRICAL AND PLUMBING
100 or 200 amp. electrical service depending on model chosen.
White Decora switches and receptacles throughout.
Shower potlight in all stall showers
Plumbing rough-in only for future 3 piece bath in basement (waste pipes only)
Ceiling lights with builder-supplied fixtures for foyer, hallways, kitchen and breakfast areas, den, dining room and all bedrooms, as per plan.
Switch-controlled wall outlets in Living Room and Great Room, as per plan.
Two (2) weather-proof exterior electrical outlets, one each at front and rear of home.
Forced air, high efficiency gas furnace.
Heat recovery system
Gas-fired high efficiency hot water heater on a rental basis.
Rough-in for television in three (3) locations.
Rough-in for two (2) telephone locations per home.
Rough-in for CAT5 internet in one (1) location.
Rough-in for phone, internet and cable brought directly to panel (no drops).
Bell chime at front door.
Plugs in garage for up to two (2) garage door openers including low voltage wire depending on number of garages in model selected.
Smoke detectors and carbon monoxide detectors as per code
Shock hazard protection outlets in master bathroom wired to all bathroom receptacles.
Heavy-duty cable for stove and dryer.
Mechanical areas in detached model basements include furnace, hot water tank, sump pump and simplified HRV system. Locations of mechanical areas and electrical panels are subject to change without notice and cannot be located by purchase
LAUNDRY AREA
One laundry tub provided, as per plan.
Hot and cold laundry taps with oatey box for washer and heavy-duty wiring for dryer.
Exterior exhaust for dryer.
Laundry areas in basements are unfinished
MISCELLANEOUS
Number of steps at front and rear may vary from that shown due to grading conditions and municipal requirements. Porch railings required due to grade and municipal requirements will be vinyl. Exterior railings will be installed only when required by code.
Entry from garage to house may require steps and landings due to grade conditions or municipal requirements. Entry from garage to house may be deleted due to grade conditions
Ceilings and walls may require bulkheads to accommodate mechanical systems, site conditions and individual floor plans
Appliances are not included with the sale of any home.
A wide variety of upgrades and options are available. Please ask our Sales Representatives for more information.
Hydro and Gas Meters may be located on front porches.
CUSTOMIZING YOUR HOME, COLOURS & FINISHES
All colour and finishing selections are to be made from MacPherson’s extensive builder’s samples. MacPherson Builders provides the services of a professional decorator at Décor appointment, to assist Purchaser in the completion of their interior colour selections and the selection of upgrades by arranging an appointment at MacPherson’s Décor Centre.
COMMUNITY FEATURES
Architecturally controlled community featuring MacPherson Builders superior house designs
Street trees to be planted in municipal boulevard
Nottawasaga Station in Stayner – Phase 3 marketing summary
Presenting Nottawasaga Station in Stayner, beautiful homes set in the tranquil and storied landscape of the Georgian Triangle. Here you’ll be surrounded by spectacular views, vast expanses of farmland, a host of modern amenities and amazing year-round recreation. Plus, you’ll be minutes from several central Ontario attractions, such as the Bruce Trail, Blue Mountain and Wasaga Beach.Known for its historically rich community, the Town of Stayner was born with the opening of the railway in 1854. The community, which was originally called Nottawasaga Station, developed into a significant agricultural centre and continues to grow and develop into an attractive place to settle and call home.
Address
Open on Google Maps- Address Nottawasaga Station Community | Mowat Street North, Stayner, ON
- State/county Ontario
- Country Canada
Details
Updated on July 5, 2023 at 8:56 am- Property Size: 1355 - 3150 SqFt
- Bedrooms: 2 - 4
- Property Type: Residential, Single Family Home
- Property Status: Pre Construction
Contact Information
View Listings- Tony Josan
- 416-273-3000WhatsApp

