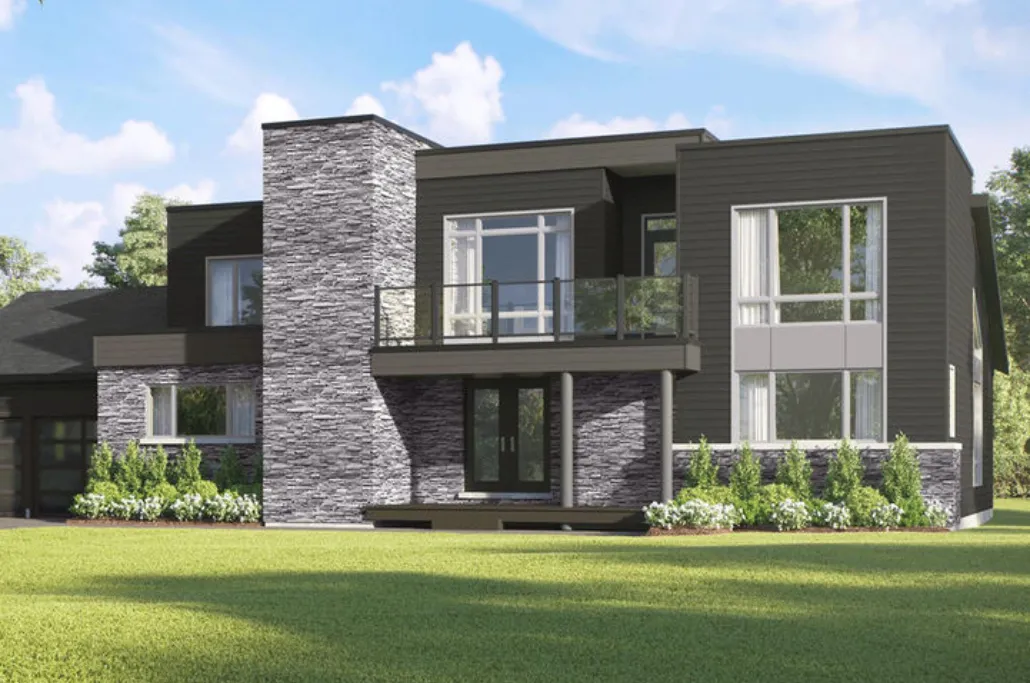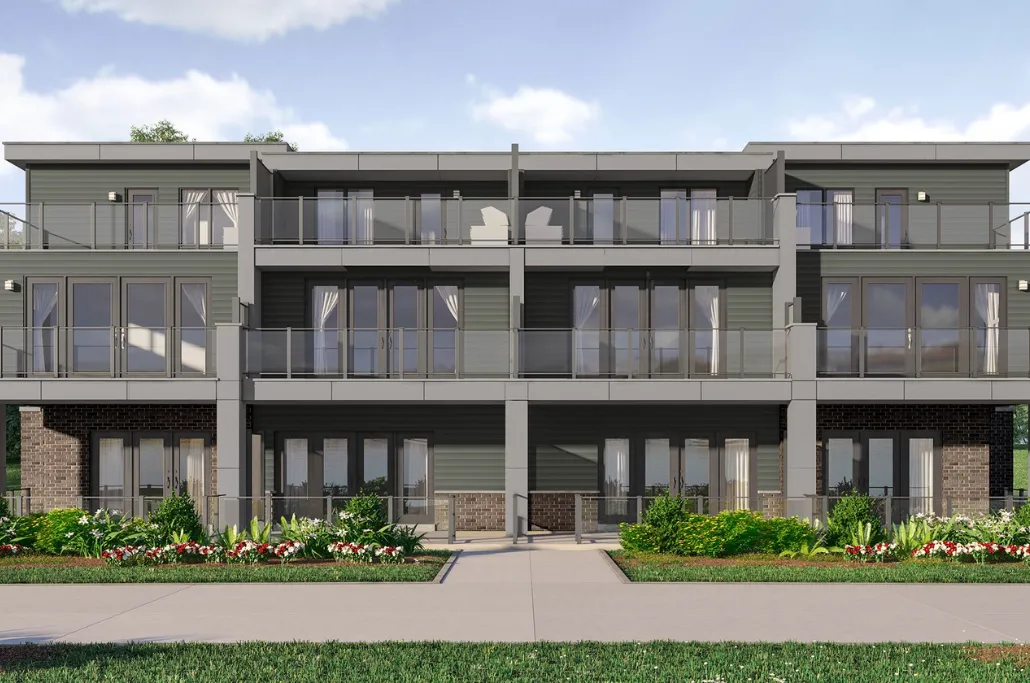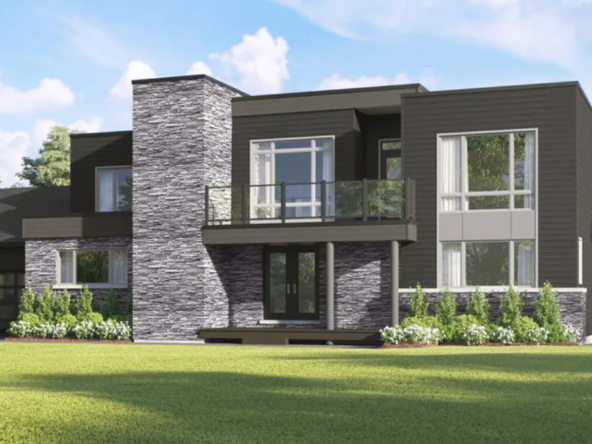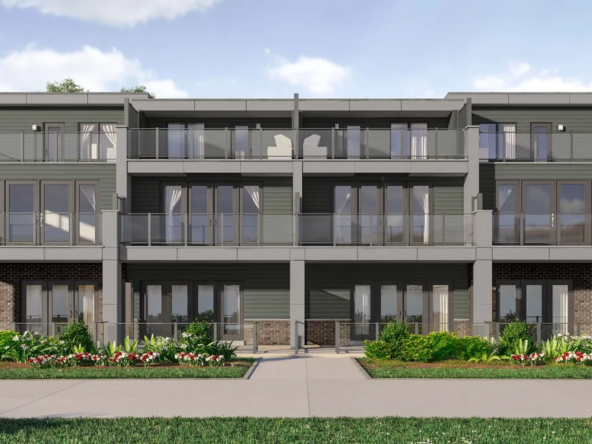Overview
- Residential, Single Family Home, Townhouse
- 3 - 4
- 181
- Units
- 4
- Stories
- 1720 - 2316 SqFt
Description
Overview
Features and finishes
SUMMERSIDE TOWNS
Interior Trim
1. Interior stairs with oak treads, oak veneer risers and stringers with clear finish. Staircase pickets to be square style with clear finish, as per plan.
2. Moulded panel interior passage doors throughout finished areas (Purchaser’s choice from Vendor’s standard selection of one style throughout), excluding sliding closet doors if applicable.
3. Colonial 5″ baseboard throughout with 3/8″ profiled door stop trim in all non-carpet areas.
4. Colonial trim casing on all swing doors, flat archways up to 7″ deep, windows throughout in all finished areas, foyer and linen closets where applicable as per plan. (Excluding Bedroom closets with sliding doors).
5. All drywall applied with screws using a minimum number of nails.
6. Satin Nickel type finish knob handles and hinges on all interior doors in
finished areas, as per plan.
7. Pre-finished wire shelving installed in all closets.
8. Mirrored sliding doors at front entry closet, as per plan.
Laundry
1. Laundry tub with chrome finish dual knob faucet installed in finished Laundry Room or unfinished storage / utility room, as per plan.
2. Heavy duty electrical outlet and exterior vent for future dryer. Electrical outlet for future washer.
3. Floor drain to second floor Laundry Room as per plan. Raised entry may be required.
Electrical
1. 200-amp service with circuit breaker type panel.
2. All wiring in accordance with Ontario Hydro standards.
3. One electrical outlet under electrical panel if located in unfinished area.
4. Ceiling mounted light fixture(s) in Kitchen/Breakfast Area, Den, Halls, finished Laundry Room, Dining Room and all Bedrooms where applicable, as per plan. (Rooms having sloped or ceiling heights over 10′ that span the entire room are to have switch controlled receptacle).
5. Switch controlled receptacle in Family Room.
6. Smoke Detector installed as per Ontario Building Code.
7. Carbon Monoxide Detector on all floors where a finished Bedroom is located.
8. Electronic door chime at front door.
9. 2–Coaxial TV outlets.
10. 2–Telephone jacks.
11. One rough-in provided in the garage for future electric car charging station.
Painting
1. Washable low VOC latex paint on interior walls throughout finished areas. (one colour throughout, from Vendor’s standard selection).
2. Interior trim and doors to be painted white.
3. Sprayed stipple ceilings with
4″ smooth borders in all rooms except for Kitchen, Breakfast Area, Bathrooms, Powder Room and finished Laundry Room, which have smooth painted ceilings. All closets to have sprayed stipple ceilings only.
Flooring
1. Choice of ceramic 12”x12” floor tile in Powder Room, Bathroom(s) and finished Laundry Room where applicable, as per plan from Vendor’s standard selection.
2. Laminate flooring to all finished areas on first, second and third floors, as
per plan, from Vendor’s standard selection. (excluding tiled areas and unfinished area under stairs).
Exterior
1. Architecturally co-ordinated unique contemporary elevations which include veneer style stone and vinyl siding with features in other materials, as per elevation.
2. Entry-resistant framing on all perimeter doors (excluding patio doors).
3. Aluminum minimal maintenance soffit and fascia.
4. Terrace includes pressure treated wood finish.
5. Steel clad insulated entry and exterior door(s) with weather-stripping and deadbolt lock (excluding patio doors and door from garage to exterior if applicable).
6. Vinyl casement windows or simulated single-hung casement windows, or fixed windows all around per plan.
7. Sliding patio door or garden door(s), as per plan.
8. All windows and patio doors to have Low E and Argon Gas, excluding entry door glazing.
9. Glazed panel in front entry door or side light(s) as per elevation.
10. All opening windows and sliding patio doors are complete with screens.
11. Steel insulated door from house to garage, if grade permits, with safety door closer, as per plan (where optional, additional charge will apply).
12. Moulded steel or wood panel sectional roll-up garage doors equipped with heavy duty springs and rust-resistant track, as per elevation and Vendor’s supplier.
13. Pre-cast concrete slab walkway to front door entry, pre-cast step(s) at front and/or rear door as required. Lot is sodded per plan.
14. Three exterior hose bibs, one in front (or garage), one at rear of home and
one on roof terrace.15. Three exterior weatherproof electrical outlets, one at front, one at rear of home and one on the roof terrace.
16. Satin Nickel type finish front door entry set, black front coach light(s) on front, as per elevation.
17. Propane tanks on end units to provide propane for all units in the block.
18. Sewage system discharged to municipal sewers via an ejector pump.
19. Vendor will install asphalt driveway in two stages (basecoat and topcoat) with top coat installed when construction has been completed in the phase.
Kitchen
1. Purchaser’s choice of cabinets from Vendor’s standard selection.
2. Taller uppers.
3. Purchaser’s choice of laminate countertop from Vendors standard colour selection.
4. Colour co-ordinated kick plates to compliment kitchen cabinets.
5. Stainless steel double compartment kitchen sink with spillway. Includes chrome finish single lever faucet, as per Vendor’s standard specifications.
6. Stainless steel kitchen exhaust fan with 6″ duct vented to exterior.
7. Heavy-duty receptacle for future stove and dedicated electrical receptacle for future refrigerator.
8. Split receptacle(s) at counter level for future small appliances.
9. Dishwasher space provided in kitchen cabinets with rough-in wiring and drains. (Wire will not be connected to electrical panel and no cabinet or breaker supplied).
Baths
1. Water resistant board on separate shower stall walls.
2. Purchasers’ choice of cabinets and laminate countertops in all Bathroom(s). (Excluding Powder Room). All choices from Vendor’s standard selection.
3. Colour co-ordinated kick-plate to compliment vanity cabinets.
4. Decorative lighting in all Bathrooms and Powder Room.
5. Mirrors 42″ high to all Bathroom(s) and Powder Room.
6. Bathroom fixtures from Vendor’s standard selection.
7. White bathtubs in Bathrooms including free standing tub and/or shower in Ensuite as per plan from Vendor’s standard selection.
8. Aluminium framed glass panel and/or door to separate shower stalls.
9. Electrical outlet for future small appliances beside all vanities and pedestal sink include one ground fault interrupter as per plan.
10. Exhaust fans vented to exterior in all Bathroom(s) and Powder Room.
11. Privacy locks on all Bathroom and Powder Room doors.
12. Chrome finish washerless faucets with pop up drains in all Bathroom and Powder Room sinks.
13. Pedestal sink in Powder Room, as per plan.
14. 8″x10″ ceramic wall tile for tub/ shower enclosure(s) up to the ceiling and separate shower stalls including ceiling, from Vendor’s standard selection.
15. Bathroom and Powder Room accessories to include ceramic towel bar and toilet tissue holder.
16. Chrome finish pressure balance valves to all shower stalls and tub/ showers as per plan.
Additional Features
1. 9′ high ceilings on ground floor and 2nd floors and 8′ ceilings on terrace level of the 200 series plans, except in areas where architectural designs, mechanicals or ductwork require ceiling height to be lowered. 8′ high ceilings on ground floor and terrace levels and 9′ high ceilings on 2nd and 3rd floors of the 300 series plans, except in areas where architectural designs, mechanicals or ductwork require ceiling height to be lowered.
2. 2″x6″ exterior wall construction.
3. Concrete garage floor where applicable with re-enforced grade beams.
4. All windows installed with expandable foam to minimize air leakage.
5. Poured concrete foundation walls.
6. Tongue and groove oriented strand board subflooring screwed excluding ground floor as per plan.
7. Direct vent propane fireplace with one row of 12″x12″ ceramic tile surround as per plan.
8. Architecturally pre-determined sitings and exterior colours in conformance with applicable zoning and architectural control guidelines.
9. HVAC system and ductwork sized to accommodate future air conditioning.
10. Rough-in propane outlet on roof terrace for future BBQ installation by Purchaser.
11. Insulation to exterior walls in conformance with Ontario Building Code.
12. Forced Air High Efficiency furnace with electronic ignition, power vented to the exterior.
13. Spray foam insulation in garage ceiling below livable space in addition to cantilevered areas with living space above. (R31).
14. Hot water tank or Tankless hot water heater, as determined by Vendor, complying with energy efficiency regulations, is propane rental unit, direct vented or power vented to exterior. Purchaser to execute agreement with designated supplier prior to closing.
15. Thermostat centrally located on main floor.
Oak Bay marketing summary
Address
Open on Google Maps- Address 4 Marina Village Drive, Port Severn, ON
- City Port Severn
- State/county Ontario
- Country Canada
Details
Updated on October 31, 2023 at 7:30 am- Property Size: 1720 - 2316 SqFt
- Bedrooms: 3 - 4
- Property Type: Residential, Single Family Home, Townhouse
- Property Status: Under Construction
- Units: 181
- Stories: 4
Contact Information
View Listings- Tony Josan
- 416-273-3000WhatsApp






